Cucine con paraspruzzi blu e pavimento in vinile - Foto e idee per arredare
Filtra anche per:
Budget
Ordina per:Popolari oggi
201 - 220 di 1.903 foto
1 di 3
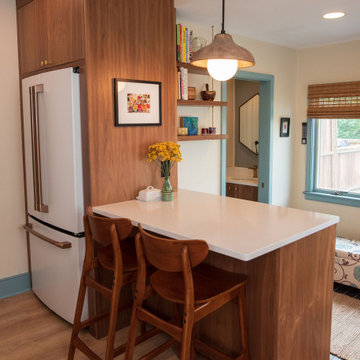
Foto di una cucina ad U moderna chiusa e di medie dimensioni con lavello a doppia vasca, ante lisce, ante in legno scuro, top in legno, paraspruzzi blu, paraspruzzi in gres porcellanato, elettrodomestici bianchi, pavimento in vinile, penisola, pavimento marrone e top marrone
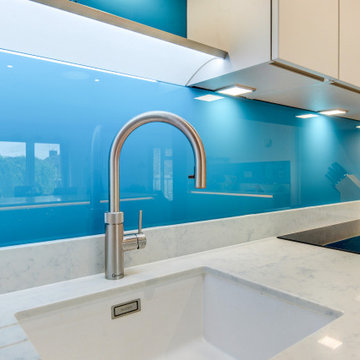
High-Tech Nobilia Kitchen in Horsham, West Sussex
In one of our most forward-thinking projects to date, designer George Harvey has designed a vibrant and technologic kitchen space that incorporates useful innovations for this local Horsham client.
Like many who visit our showrooms, this client was blown away with new technologies that can be incorporated into a kitchen space. Eventually this client’s wish of an advanced kitchen space became a reality through clever design and a bit of help from our expert installation team. As with many of our projects this kitchen makes the most of our complete installation service, opting to fill an original doorway and create a new access off the main hall whilst widening the original hall space at the same time.
The main run of units features wall units, base units and full-height units to house cooking appliances, storage and sink facilities as well as decorative shelving. A key element of this projected is tailored to the now common work from home option, with a versatile peninsula island vital to the final functioning of this space – the added option of bar seating and a large volume of storage helps to achieve this project brief. The result of this ancillary and building work is a spacious kitchen which flows nicely through to a sunny family room to the rear of the property that functions perfectly for the client.
Kitchen Furniture
Furniture from our German supplier Nobilia’s Touch range has been used throughout this kitchen and provides a subtle silky texture. Touch furniture uses bevelled corners for a premium feel. The fact that the range itself is available in several colour options has contributed to it being one of our most popular Nobilia kitchen ranges. For this project Touch furniture has been used in the contemporary Satin Grey finish, this neutral colour choice allows accents like the glass bright blue splashback to bring vast vibrancy to the kitchen.
Across the main run and island, a huge amount of storage has been incorporated, while a reduced depth sideboard style run enhances storage and worktop space further. The furniture choice has also been based around the key them of this kitchen: technology, with the handless furniture option allowing for ultra-modern LED strip lighting to be integrated in the handle wells on the island and sideboard storage.
Kitchen Appliances
The appliances used for this project are what really makes such a state-of-the-art kitchen.
Appliances like Neff’s Slide & Hide oven are commonplace in many of our installations. This kitchen though makes use of their high-specification N90 model. Incorporating an integrated cleaning system, baking and roast assistant and Home Connect capabilities to allow control through a device or smart speaker. To accompany, a N90 combination microwave also features in this kitchen which also harnesses Home Connect capabilities as well as integrated cleaning. This combination microwave also gives the client a flexible cooking option with the appliances doubling as another oven as required. An undermounted Neff fridge gives extra cold storage in addition to this client’s own appliances.
Sitting on the main run is another ultra-modern appliance, a Bora Pure venting hob. This appliance was specified by the client to increase storage space, as due to an integrated ventilation system, no extractor hood is required. Minimalistic design and a low installation height mean this appliance is integrated seamlessly into the worktops with plenty of room for cutlery and pan drawers beneath. The Bora Pure also boasts four oversized cooking zones, that use instant induction power for efficient cooking whilst a low volume extractor removes all odour and steam.
Kitchen Accessories
To continue the ultra-modern theme of this kitchen, a Quooker Flex boiling tap has been included which includes a pull-out nozzle and for this project a new Cube tank has been included as well. The Quooker Cube tank incorporates refreshing sparkling and filtered chilled water in addition to cold, hot and boiling water – which come as standard with any Quooker tank. The Quooker is set above an undermounted Blanco sink which in itself continues this kitchen aesthetic with a contemporary white finish.
To further the futuristic dynamic George has included fantastic lighting, with well-placed LED spotlights underneath wall units and LED strip lighting under handleless rails on the island and sideboard area. This lighting not only continues the theme of the kitchen, with spotlights highlighting the of quartz worktops and vibrant blue splashback on the main run. As part of this installation Karndean flooring has also been installed across the kitchen area, with the Rose Washed Oak finish used throughout the space from the popular Knight Tile range.
Our Kitchen Design & Installation Service
As with most of our installations this client has taken the opportunity to completely redesign their kitchen using our complete installation service. For this project our installation team moved and created a doorway, as well as undertaking all structural work. The final result is a kitchen that is perfectly equipped for the future thanks to a new flowing layout and innovative kitchen design and appliances.
If you’re looking to overhaul your kitchen space, then talk to one of our experienced designers about your project.
Arrange a free consultation by calling a showroom or via our website.
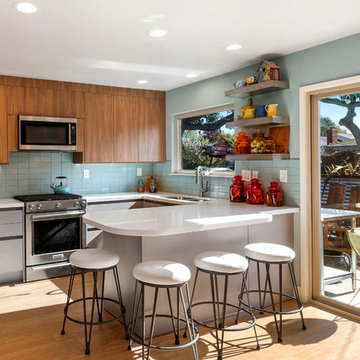
This cozy Mid-Century Modern kitchen was a fun collaboration between Cabinets & Such and the Homeowners. The cabinetry is by Bauformat USA in their Burger "Bosco Cameo" finish on the upper cabinets and "Nougat" on the base cabinets. Why waste precious space with knobs and handles? These cabinets utilize the sleek channel system and tip-on/push-to-open mechanisms. Countertops in "Frost" by Arizona Tile and Luxury Vinyl flooring in "Essential Oak". Chunky stainless steel floating shelves allow for a smart display of their colorful tea pot collection. Photography by Dave Clark with Monterey Virtual Tours.
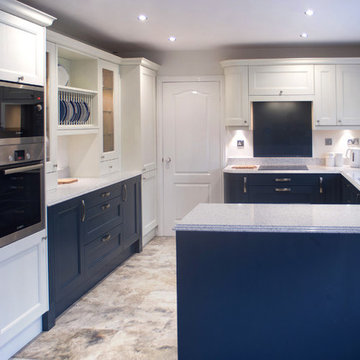
Bespoke painted shaker kitchen. Two tone colours Hague Blue and Strong White made a striking contrast for the furniture
White Platinum Silestone with waterfall edge profile worktops
Bosch appliances and karndean flooring supplied and fitted to complete room
Matching bespoke coloured glass splash back
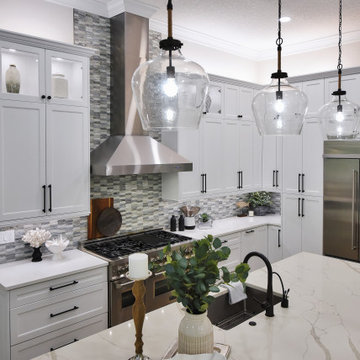
Esempio di una grande cucina country con lavello sottopiano, ante con riquadro incassato, ante bianche, top in quarzo composito, paraspruzzi blu, paraspruzzi con piastrelle a mosaico, elettrodomestici in acciaio inossidabile, pavimento in vinile e top bianco
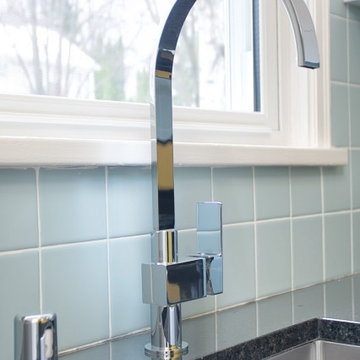
In the kitchen, modern cabinetry by Crystal Cabinet Works was installed and black granite countertops were added. The countertops compliment the 4×4 blue tile and retro style vinyl floor.

Transitional open kitchen space with custom built in cabinets and storage -- blue island, taupe cabinets, wicker pendant lighting
Immagine di una piccola cucina tradizionale con lavello sottopiano, ante in stile shaker, ante blu, top in quarzite, paraspruzzi blu, paraspruzzi con piastrelle in ceramica, elettrodomestici colorati, pavimento in vinile, pavimento beige e top bianco
Immagine di una piccola cucina tradizionale con lavello sottopiano, ante in stile shaker, ante blu, top in quarzite, paraspruzzi blu, paraspruzzi con piastrelle in ceramica, elettrodomestici colorati, pavimento in vinile, pavimento beige e top bianco
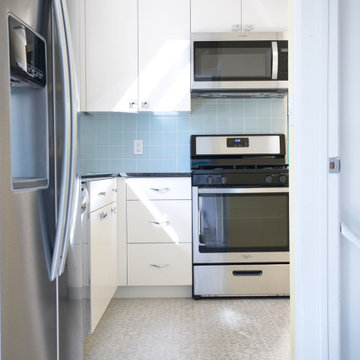
In the kitchen, modern cabinetry by Crystal Cabinet Works was installed and black granite countertops were added. The countertops compliment the 4×4 blue tile and retro style vinyl floor.
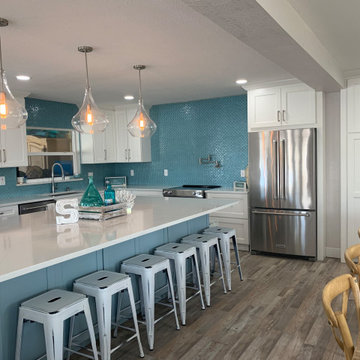
After photo of our coastal kitchen.Staircase torn down and relocated and walls removed
Esempio di una grande cucina costiera con lavello sottopiano, ante in stile shaker, ante blu, top in quarzo composito, paraspruzzi blu, paraspruzzi con piastrelle di vetro, elettrodomestici in acciaio inossidabile, pavimento in vinile, pavimento marrone e top bianco
Esempio di una grande cucina costiera con lavello sottopiano, ante in stile shaker, ante blu, top in quarzo composito, paraspruzzi blu, paraspruzzi con piastrelle di vetro, elettrodomestici in acciaio inossidabile, pavimento in vinile, pavimento marrone e top bianco

Immagine di una cucina ad U minimalista chiusa e di medie dimensioni con lavello a doppia vasca, ante lisce, ante in legno scuro, top in legno, paraspruzzi blu, paraspruzzi in gres porcellanato, elettrodomestici bianchi, pavimento in vinile, penisola, pavimento marrone e top marrone
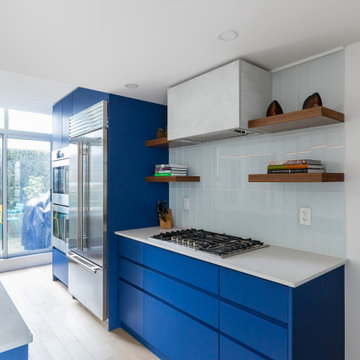
Foto di una grande cucina moderna con lavello sottopiano, ante lisce, ante blu, top in quarzite, paraspruzzi blu, paraspruzzi con piastrelle diamantate, elettrodomestici in acciaio inossidabile, pavimento in vinile, pavimento beige e top bianco
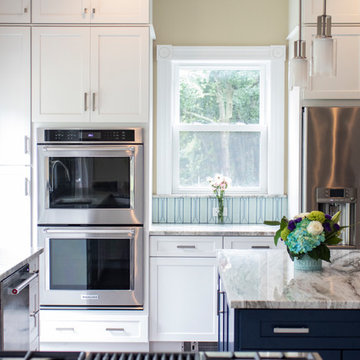
Immagine di una grande cucina chic con lavello sottopiano, ante con riquadro incassato, ante bianche, top in granito, paraspruzzi blu, paraspruzzi con piastrelle in ceramica, elettrodomestici in acciaio inossidabile, pavimento in vinile, pavimento marrone e top bianco
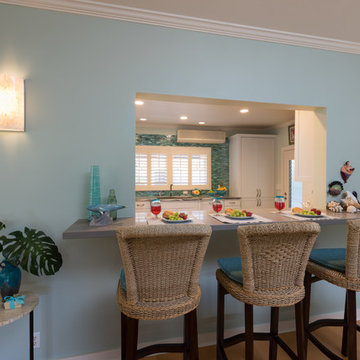
Beautiful plantation style Hawaiian home.
Photography: Augie Salbosa
Ispirazione per una cucina tropicale chiusa e di medie dimensioni con lavello sottopiano, ante in stile shaker, ante bianche, top in quarzite, paraspruzzi blu, paraspruzzi con piastrelle di vetro, elettrodomestici da incasso, pavimento in vinile, nessuna isola e pavimento grigio
Ispirazione per una cucina tropicale chiusa e di medie dimensioni con lavello sottopiano, ante in stile shaker, ante bianche, top in quarzite, paraspruzzi blu, paraspruzzi con piastrelle di vetro, elettrodomestici da incasso, pavimento in vinile, nessuna isola e pavimento grigio
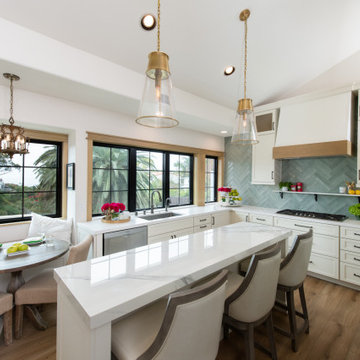
Gold pendants sit above the cabinet to add warmth & ambience to this space. Unique lighting fixtures bring your gaze up and make this space feel welcoming.
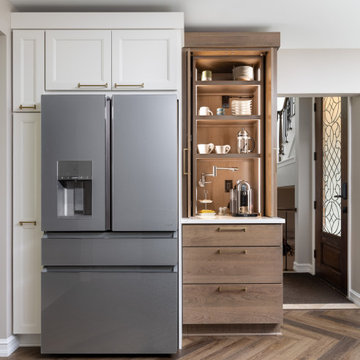
The existing kitchen was VERY traditional which did not suite the new homeowners taste and more so their functional needs. They LOVE to cook and have all the kitchen tools to create anything from Italian dishes, Asian cuisine to the finest pastries. They needed space to store all of their cooking utensils and their current kitchen just didn’t offer that. The kitchen was confined and adding additional square footage was not possible, therefore our biggest challenge was to fit all their storage and appliance needs into the existing space.
Cabinets: Dura Supreme, Camden Cherry, Cashew and Lauren HDF painted Linen White.
Counters: Solid Surfaces Unlimited Wisteria and Caribou Walnut.
Hardware: Atlas Logan
Fixtures: The Galley sink, Miele, GE Café, Sharp, Zephyre, Cove.
Flooring: CoreTec Herringbone Rome Oak
Mesh: The Golden Lion
Tile: Happy Floors Exotic Stone Lagoon
Lighting: Hudson Valley Lighting
Photographer: Martin Vecchio Photography
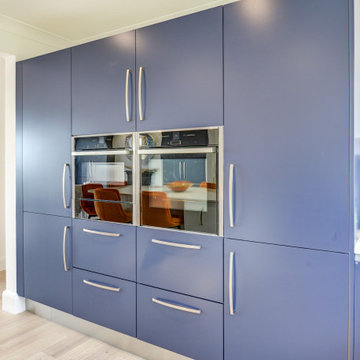
The Brief
The first time we visited this Ovingdean property was around 15 years ago, when we installed a traditional style kitchen for these clients. The brief for their second kitchen installation with us, was completely different, swapping a traditional style for a clean and modern aesthetic.
The requirement for this project sought a clever design incorporating social seating options, as well as including organised storage and a space designated to a fantastic drinks collection.
Design Elements
The layout of this kitchen makes the most of the space, with a large island the focal point of the main kitchen area. To include the designated storage for food and drinks, designer Aron has placed fitted pantries either side of a chimney breast, each with built-in storage for organisation.
The theme is a nod to the coastal location of this property, with a popular azure blue finish combined with gloss white cabinetry used for wall units and the island.
The furniture used in this kitchen is from British supplier Trend, with the flat-slab profile door deployed across all cabinetry. To soften edges around the island space curved units have been utilised alongside blanco maple quartz work surfaces from supplier Silestone.
Special Inclusions
High-specification cooking appliances have been included in this project, with a custom combination of Neff products incorporated to suit the needs of this client.
A Neff slide & hide oven, combination oven and warming drawer are grouped within furniture, with full-height Neff fridge and freezer located either side of the appliances. On the opposing side of the kitchen area, a Neff flexInduction hob has been incorporated with an in-built extractor integrated above.
Where possible appliances have been integrated behind furniture to not interrupt the theme of this space, with an integrated washing machine and dishwasher located within base units.
Project Highlight
The designated storage in the dining area is an enviable highlight of this space.
One is allocated to ambient foods, with the other used to house in impressive drinks collection, which teams perfectly with a built-in 60cm wine cabinet in the kitchen area. Both boast premium oak internals to help with organisation.
The End Result
The result of this project is a kitchen that utilises a lovely coastal theme, delivering on the modern brief required. The use of pantry storage for food and drink also leaves a wonderfully organised lasting impression.
If you have a similar home project, consult our expert designers to see how we can design your dream space.
To arrange an appointment visit a showroom or book an appointment online.
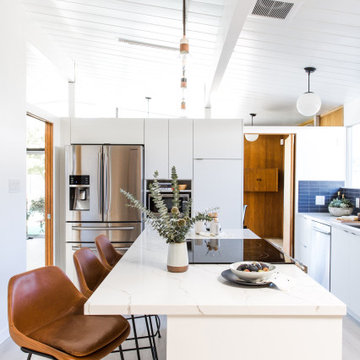
We had a tight timeline to turn a dark, outdated kitchen into a modern, family-friendly space that could function as the hub of the home. We enlarged the footprint of the kitchen by changing the orientation and adding an island for better circulation. We swapped out old tile flooring for durable luxury vinyl tiles, dark wood panels for fresh drywall, outdated cabinets with modern Semihandmade ones, and added brand new appliances. We made it modern and warm by adding matte tiles from Heath, new light fixtures, and an open shelf of beautiful ceramics in cool neutrals.
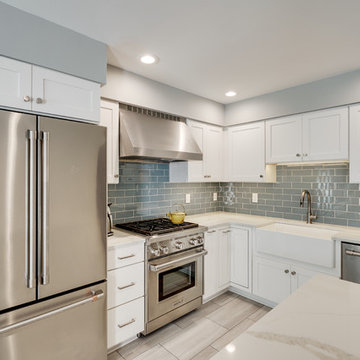
Kitchen featuring white shaker cabinets, blue glass tile, stainless steel appliances, waterproof luxury vinyl tile flooring, and quartz countertops.
Idee per una piccola cucina minimalista chiusa con lavello stile country, ante con riquadro incassato, ante bianche, top in quarzo composito, paraspruzzi blu, paraspruzzi con piastrelle di vetro, elettrodomestici in acciaio inossidabile, pavimento in vinile, pavimento beige e top bianco
Idee per una piccola cucina minimalista chiusa con lavello stile country, ante con riquadro incassato, ante bianche, top in quarzo composito, paraspruzzi blu, paraspruzzi con piastrelle di vetro, elettrodomestici in acciaio inossidabile, pavimento in vinile, pavimento beige e top bianco
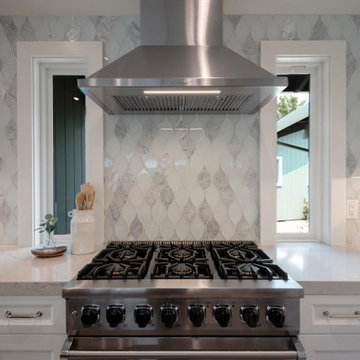
May Construction’s Design team drew up plans for a completely new layout, a fully remodeled kitchen which is now open and flows directly into the family room, making cooking, dining, and entertaining easy with a space that is full of style and amenities to fit this modern family's needs. Budget analysis and project development by: May Construction
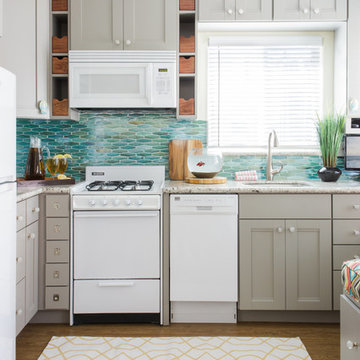
Taylor Abeel Photography
Idee per una piccola cucina stile marinaro con lavello sottopiano, ante in stile shaker, ante grigie, top in granito, paraspruzzi blu, paraspruzzi con lastra di vetro, elettrodomestici bianchi e pavimento in vinile
Idee per una piccola cucina stile marinaro con lavello sottopiano, ante in stile shaker, ante grigie, top in granito, paraspruzzi blu, paraspruzzi con lastra di vetro, elettrodomestici bianchi e pavimento in vinile
Cucine con paraspruzzi blu e pavimento in vinile - Foto e idee per arredare
11