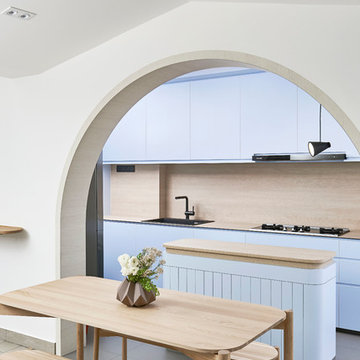Cucine con paraspruzzi beige e pavimento grigio - Foto e idee per arredare
Filtra anche per:
Budget
Ordina per:Popolari oggi
101 - 120 di 4.719 foto
1 di 3
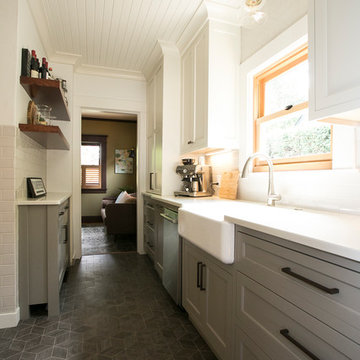
There’s nothing quite like a cozy cottage to call home. Especially when you can get creative, renovating key spaces to balance modern convenience and vintage charm. We collaborated with the talented homeowners to bring their vision to life an the results speak for themselves. A gourmet kitchen fits seamlessly in the original home’s footprint and not one, but two thoughtfully re-designed bathrooms bring a slice of luxury and function to this sweet little home. The modern-meets-classic kitchen tiles started it all, setting the tone for the entire renovation. Gourmet appliances and custom cabinetry maximized function and storage and new lighting was a perfect finishing touch. We completely re-worked the home’s “master” bath (you should see the “before!”), adding a spacious frameless glass shower. In the basement, the new bathroom is every bit the retreat the homeowner dreamed of, with the freestanding composite tub, an enormous vanity and a hidden stackable washer and dryer. The decommissioned fireplace is oh-so decorative, showing off with new Ann Sacks marble mosaic tile. The transformation is impressive, and it’s so rewarding to see this lovely couple and sweet pup happy in their adorable home! Furniture staging for photography provided by Crush Staging, Portland. Photography by Cody Wheeler.
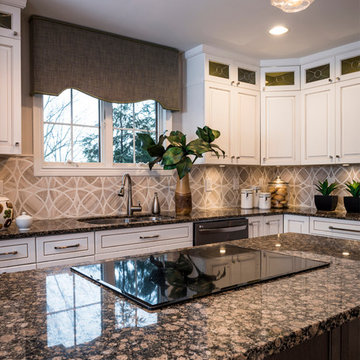
Georg Paxton
Ispirazione per una cucina chic di medie dimensioni con lavello a doppia vasca, ante bianche, top in granito, paraspruzzi beige, paraspruzzi con piastrelle a mosaico, elettrodomestici in acciaio inossidabile, parquet scuro, pavimento grigio e ante con bugna sagomata
Ispirazione per una cucina chic di medie dimensioni con lavello a doppia vasca, ante bianche, top in granito, paraspruzzi beige, paraspruzzi con piastrelle a mosaico, elettrodomestici in acciaio inossidabile, parquet scuro, pavimento grigio e ante con bugna sagomata

Небольшая кухня с островом
Foto di una cucina industriale con ante grigie, top in laminato, paraspruzzi beige, pavimento in laminato, pavimento grigio, top beige, ante lisce, elettrodomestici neri e penisola
Foto di una cucina industriale con ante grigie, top in laminato, paraspruzzi beige, pavimento in laminato, pavimento grigio, top beige, ante lisce, elettrodomestici neri e penisola
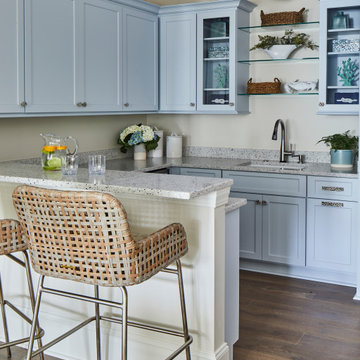
A view of the kitchenette located off the second floor lounge.
Idee per una grande cucina bohémian con lavello a tripla vasca, ante in stile shaker, ante blu, top in quarzite, paraspruzzi beige, elettrodomestici in acciaio inossidabile, parquet scuro, pavimento grigio e top beige
Idee per una grande cucina bohémian con lavello a tripla vasca, ante in stile shaker, ante blu, top in quarzite, paraspruzzi beige, elettrodomestici in acciaio inossidabile, parquet scuro, pavimento grigio e top beige
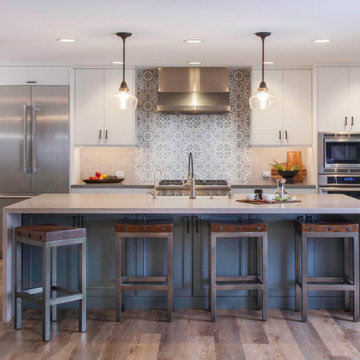
When a client buys an old home next to a resort spa you have to add some current functionality and style to make it the desired modern beach cottage. For the renovation, we worked with the team including the builder, architect and of course the home owners to brightening the home with new windows, moving walls all the while keeping the over all scope and budget from not getting out of control. The master bathroom is clean and modern but we also keep the budget in mind and used luxury vinyl flooring with a custom tile detail where it meets with the shower.
We decided to keep the front door and work into the new materials by adding rustic reclaimed wood that we hand selected.
The project required creativity throughout to maximize the design style but still respect the overall budget since it was a large scape project.
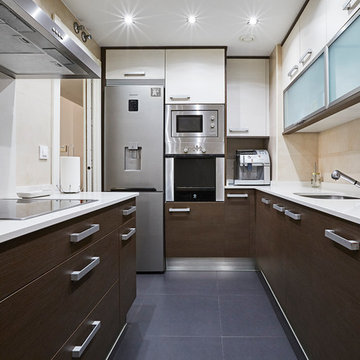
Esempio di una piccola cucina lineare design chiusa con lavello a vasca singola, ante di vetro, ante marroni, top in marmo, paraspruzzi beige, paraspruzzi in marmo, elettrodomestici in acciaio inossidabile, pavimento con piastrelle in ceramica, pavimento grigio e top beige
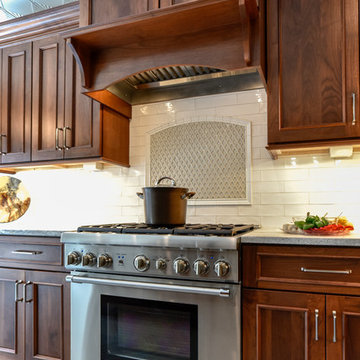
Our clients were excited to move forward with their long-awaited kitchen renovation. Their wish list included removing almost everything in the kitchen. Remaining in the kitchen were the beautiful tin ceiling tiles — a family gift from many years ago. In the new laundry room, our clients wanted a multi-function space to accommodate laundry chores and also act as a butler’s pantry and staging area for large family gatherings.
The newly renovated kitchen starts with rich, warm, walnut wood recessed panel cabinets with an ember stain. The cream, gray and white matte leathered granite countertops complement the new stainless appliances.
The focal point of the kitchen is the beautiful tile floor. A grey porcelain 6” by 24” plank tile is meticulously installed in a dramatic chevron pattern throughout the kitchen and laundry room area. The center island, which we were able to double in size from the existing, functions as the microwave area and provides storage as well. A highlight of the laundry/beverage sink area is the matte black Brio Solna faucet with Touch2O Technology — a nod to the latest trends in hands-free and motion-sensing faucet technology.
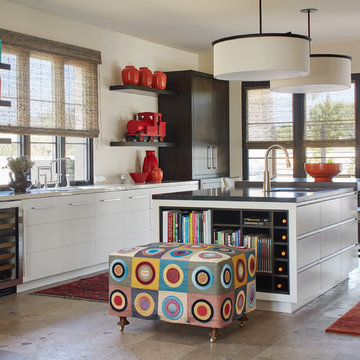
Idee per una cucina minimalista di medie dimensioni con lavello sottopiano, ante lisce, ante in legno bruno, paraspruzzi beige, elettrodomestici da incasso, top in marmo, pavimento in cemento, pavimento grigio e top bianco
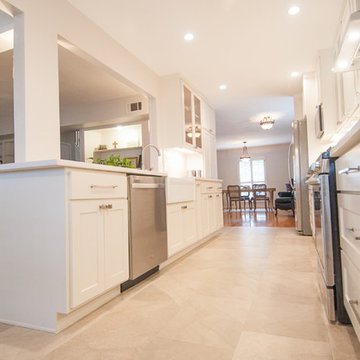
Cabinets are oil-based SW Origami White, wall color is SW city loft.
Idee per una cucina tradizionale di medie dimensioni con lavello stile country, ante in stile shaker, ante bianche, top in quarzo composito, paraspruzzi beige, paraspruzzi con piastrelle diamantate, elettrodomestici in acciaio inossidabile, pavimento con piastrelle in ceramica, nessuna isola, pavimento grigio e top bianco
Idee per una cucina tradizionale di medie dimensioni con lavello stile country, ante in stile shaker, ante bianche, top in quarzo composito, paraspruzzi beige, paraspruzzi con piastrelle diamantate, elettrodomestici in acciaio inossidabile, pavimento con piastrelle in ceramica, nessuna isola, pavimento grigio e top bianco

Someone who we work with regularly is Lucinda Sanford, a fantastic interior designer based in London. She first contacted us in late 2013 to see if we could help her with a project in Gilstead Road.
As you walk in through the front door of the property you enter the hallway which leads off into the rest of the house. To give the illusion of space in this narrow hallway Lucinda asked us to design, manufacture and install two bespoke internal steel windows to give a sneak preview of the stunning family room which sits adjacent to the hallway. As you can see from the pictures the black of the steel frames really fits well with the deep red of the room. In keeping with this design style Lucinda also asked us to install a set of bespoke central double doors in the entrance to the family room.
Lucinda was keen to keep this style of bespoke steel framed windows and doors running throughout the property wherever possible and asked us to also design, manufacture and install a set of bespoke French doors at the rear of the property. We installed a single right-hand side door with fixed screens and fanlights above. This feature really allowed natural light to flood the kitchen diner which, with no other space for additional windows, could’ve otherwise been quite a dark space.
Our work paired with Lucinda’s keen eye for detail and style really suited this property and it was the beginning of our working relationship which has continued to grow ever since.
Lucinda Sanford https://www.lucindasanford.com/

Florian Thierer Photography
Ispirazione per una grande cucina design con lavello integrato, ante lisce, ante bianche, top in vetro, paraspruzzi beige, paraspruzzi in lastra di pietra, pavimento in vinile, pavimento grigio e top bianco
Ispirazione per una grande cucina design con lavello integrato, ante lisce, ante bianche, top in vetro, paraspruzzi beige, paraspruzzi in lastra di pietra, pavimento in vinile, pavimento grigio e top bianco
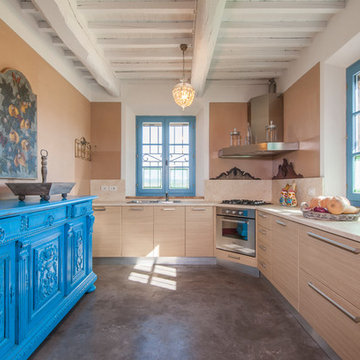
Foto di una cucina a L mediterranea di medie dimensioni con ante lisce, pavimento in cemento, nessuna isola, pavimento grigio, top beige, lavello a doppia vasca, ante in legno chiaro, paraspruzzi beige e elettrodomestici in acciaio inossidabile
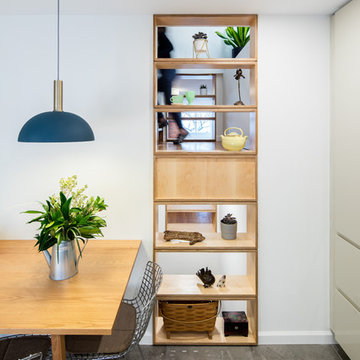
Esempio di una piccola cucina nordica con lavello sottopiano, ante lisce, ante beige, top in quarzo composito, paraspruzzi beige, paraspruzzi con piastrelle in ceramica, elettrodomestici in acciaio inossidabile, pavimento in gres porcellanato, nessuna isola, pavimento grigio e top bianco
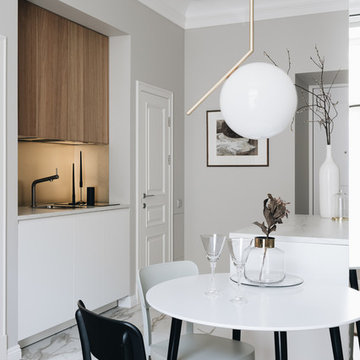
Idee per una cucina contemporanea con ante lisce, ante bianche, paraspruzzi beige, pavimento grigio, top bianco, lavello da incasso e parquet e piastrelle
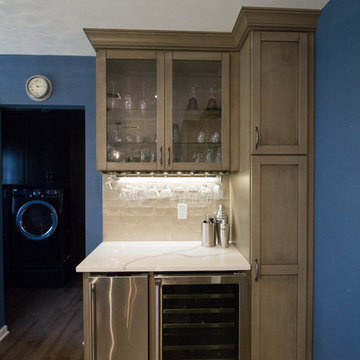
Karolina Zawistowska
Idee per una cucina classica di medie dimensioni con lavello integrato, ante in stile shaker, ante grigie, top in quarzo composito, paraspruzzi beige, paraspruzzi in pietra calcarea, elettrodomestici in acciaio inossidabile, pavimento in legno massello medio e pavimento grigio
Idee per una cucina classica di medie dimensioni con lavello integrato, ante in stile shaker, ante grigie, top in quarzo composito, paraspruzzi beige, paraspruzzi in pietra calcarea, elettrodomestici in acciaio inossidabile, pavimento in legno massello medio e pavimento grigio
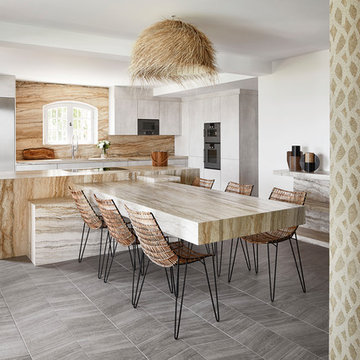
Francis Amiand
Foto di un'ampia cucina stile marino con top in marmo, pavimento grigio, top beige, ante lisce, ante grigie, paraspruzzi beige, paraspruzzi in lastra di pietra e elettrodomestici in acciaio inossidabile
Foto di un'ampia cucina stile marino con top in marmo, pavimento grigio, top beige, ante lisce, ante grigie, paraspruzzi beige, paraspruzzi in lastra di pietra e elettrodomestici in acciaio inossidabile
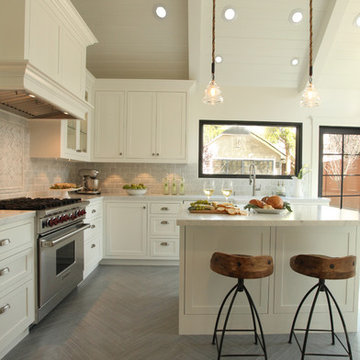
As with most homes, the core of this house is the kitchen. As cooks and entertainers, the client wanted this to be a welcoming and comfortable place to congregate and prepare meals.
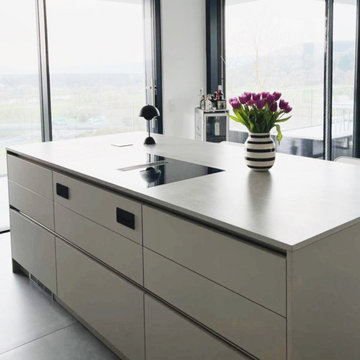
Foto di una grande cucina contemporanea con ante lisce, ante beige, top in granito, paraspruzzi beige, elettrodomestici neri, pavimento grigio e top beige
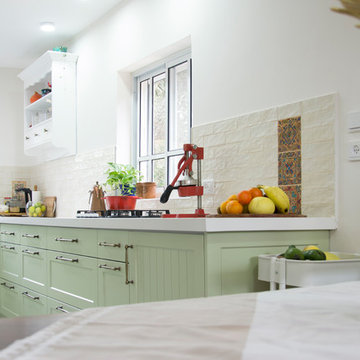
Esempio di una cucina mediterranea di medie dimensioni con lavello a vasca singola, ante in stile shaker, ante verdi, top in quarzo composito, paraspruzzi beige, paraspruzzi con piastrelle in ceramica, pavimento con piastrelle in ceramica, nessuna isola, pavimento grigio e top bianco
Cucine con paraspruzzi beige e pavimento grigio - Foto e idee per arredare
6
