Cucine con paraspruzzi a finestra e pavimento in legno massello medio - Foto e idee per arredare
Filtra anche per:
Budget
Ordina per:Popolari oggi
221 - 240 di 827 foto
1 di 3
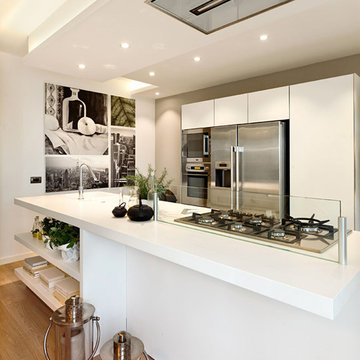
Idee per una cucina design di medie dimensioni con ante lisce, ante bianche, top in quarzo composito, paraspruzzi a finestra, elettrodomestici in acciaio inossidabile, pavimento in legno massello medio e pavimento marrone
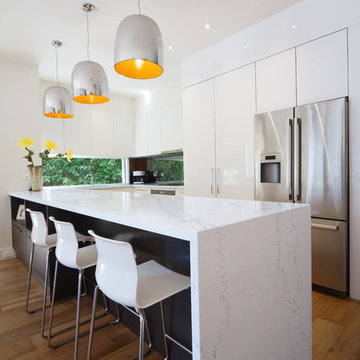
countertop is PentalQuartz in Avenza
Ispirazione per una cucina moderna di medie dimensioni con lavello sottopiano, ante lisce, ante bianche, top in marmo, paraspruzzi a finestra, elettrodomestici in acciaio inossidabile, pavimento in legno massello medio, penisola e pavimento marrone
Ispirazione per una cucina moderna di medie dimensioni con lavello sottopiano, ante lisce, ante bianche, top in marmo, paraspruzzi a finestra, elettrodomestici in acciaio inossidabile, pavimento in legno massello medio, penisola e pavimento marrone
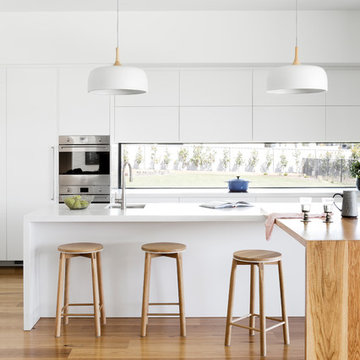
Martina Gemmola
Ispirazione per una cucina design con lavello sottopiano, ante lisce, ante bianche, top in quarzo composito, paraspruzzi a finestra, elettrodomestici in acciaio inossidabile, pavimento in legno massello medio, 2 o più isole, pavimento marrone e top bianco
Ispirazione per una cucina design con lavello sottopiano, ante lisce, ante bianche, top in quarzo composito, paraspruzzi a finestra, elettrodomestici in acciaio inossidabile, pavimento in legno massello medio, 2 o più isole, pavimento marrone e top bianco
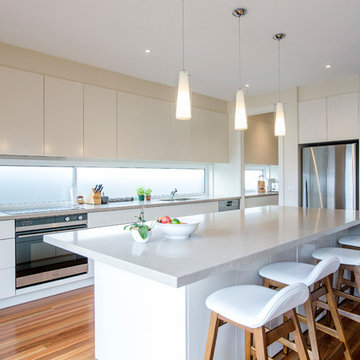
Immagine di una cucina contemporanea di medie dimensioni con lavello sottopiano, ante lisce, ante bianche, paraspruzzi a finestra, elettrodomestici in acciaio inossidabile, pavimento in legno massello medio, pavimento marrone e top grigio
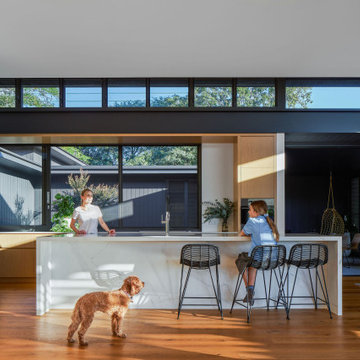
The Goodtown house is a beautifully crafted, texturally rich contemporary courtyard home in the sought-after suburb of Rochedale, 17km south- east of Brisbane.
The large 1900m2 plot situated on the corner of Goodtown street and Grieve road with large imposing neighbouring homes, presented a challenging design brief to the architects.
The introduction of a courtyard between the bedrooms and the living spaces was vital to allow the internal spaces to orientate inwards and find visual relief in the green spaces and view corridors framed by the building. The strip of garden between the building and Grieve Road was an important design consideration in allowing visual privacy and acoustic buffering from the roadway.
This sprawling single storey home sits gently on the site where subtle level changes navigate the landscape and the orientation.
Goodtown House presents large oversailing roof eaves to the north to create the essential shading over the clerestory windows below. The clerestory windows above the doors will encourage natural airflow and the ingress of soft light throughout the living areas.
The material palette is warm and diverse including charred timber, warm oak floors, steel, concrete and stone presented in a rich architectural composition. An interplay of levels, interconnected internal living spaces and the relationship to the exterior, creates a multi-faceted yet private living experience.
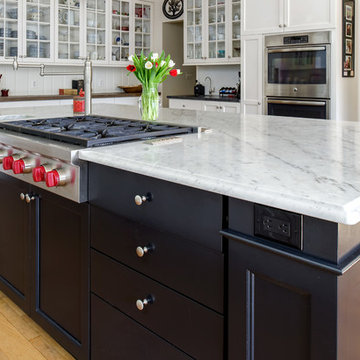
Glenda Cherry Photography
Foto di una grande cucina classica con lavello sottopiano, ante in stile shaker, ante bianche, top in saponaria, paraspruzzi bianco, paraspruzzi a finestra, elettrodomestici in acciaio inossidabile, pavimento in legno massello medio, pavimento marrone e top nero
Foto di una grande cucina classica con lavello sottopiano, ante in stile shaker, ante bianche, top in saponaria, paraspruzzi bianco, paraspruzzi a finestra, elettrodomestici in acciaio inossidabile, pavimento in legno massello medio, pavimento marrone e top nero
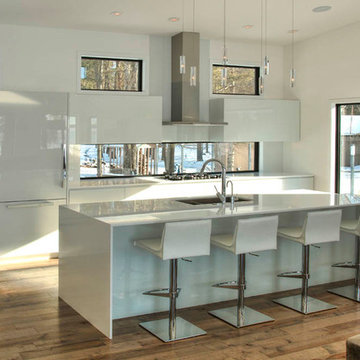
Foto di una grande cucina moderna con lavello a doppia vasca, ante lisce, ante bianche, paraspruzzi a finestra, elettrodomestici in acciaio inossidabile, pavimento in legno massello medio e pavimento marrone
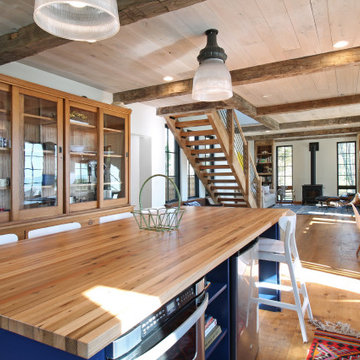
Foto di una cucina stile marino di medie dimensioni con lavello sottopiano, ante in stile shaker, ante blu, top in legno, paraspruzzi marrone, paraspruzzi a finestra, elettrodomestici in acciaio inossidabile, pavimento in legno massello medio, pavimento marrone e top marrone
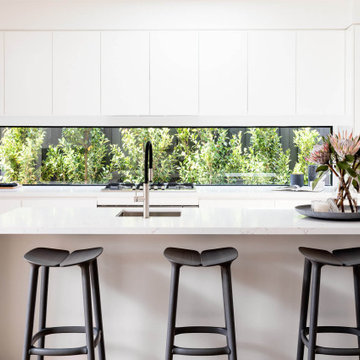
Esempio di una cucina contemporanea con lavello sottopiano, ante lisce, ante bianche, paraspruzzi a finestra, pavimento in legno massello medio, pavimento marrone e top bianco
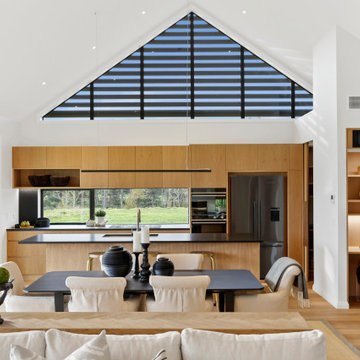
Esempio di una cucina minimal con lavello sottopiano, ante lisce, ante in legno scuro, paraspruzzi a finestra, elettrodomestici in acciaio inossidabile, pavimento in legno massello medio, pavimento marrone, top nero e soffitto a volta
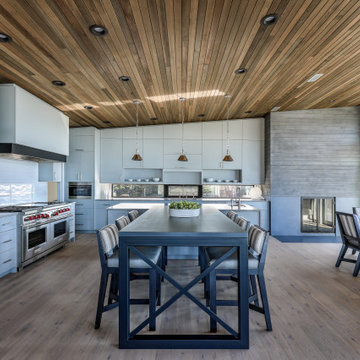
A mix of Midcentury Modern architecture with classic, comfortable beachy interiors equals a relaxing, family friendly vacation home on the coast of Bandon, Oregon. With the expansive views of the ocean and Facerock, this luxury cabin is the perfect escape.
For more photos of this project visit our website: https://wendyobrienid.com.
Photography by Valve Interactive: https://valveinteractive.com/
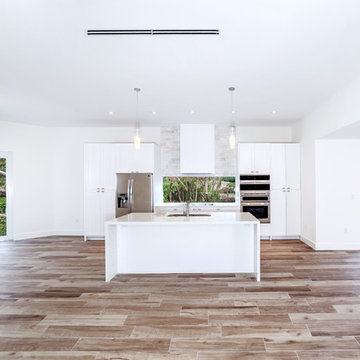
Immagine di una cucina minimalista di medie dimensioni con lavello sottopiano, ante in stile shaker, ante bianche, top in marmo, paraspruzzi a finestra, elettrodomestici in acciaio inossidabile, pavimento in legno massello medio, pavimento marrone e top bianco
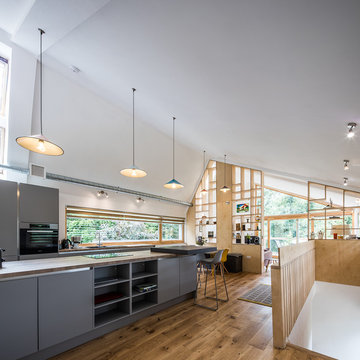
Open plan kitchen diner with plywood floor-to-ceiling feature storage wall. Contemporary dark grey kitchen with exposed services.
Idee per una cucina design di medie dimensioni con lavello a doppia vasca, ante grigie, top in legno, paraspruzzi a finestra, pavimento in legno massello medio, pavimento marrone, top marrone e soffitto a volta
Idee per una cucina design di medie dimensioni con lavello a doppia vasca, ante grigie, top in legno, paraspruzzi a finestra, pavimento in legno massello medio, pavimento marrone, top marrone e soffitto a volta
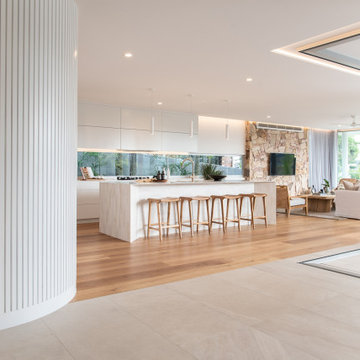
Immagine di una cucina minimal con ante lisce, ante bianche, paraspruzzi a finestra, pavimento in legno massello medio, pavimento marrone e top bianco
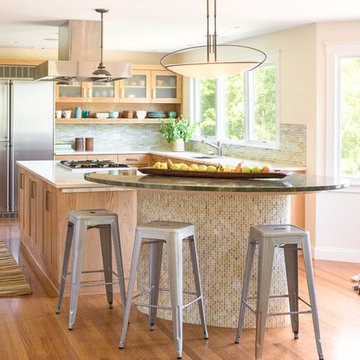
Jeff Roberts
Ispirazione per una cucina moderna chiusa e di medie dimensioni con lavello sottopiano, ante in stile shaker, ante in legno scuro, top in acciaio inossidabile, paraspruzzi multicolore, paraspruzzi a finestra, elettrodomestici in acciaio inossidabile, pavimento in legno massello medio e pavimento marrone
Ispirazione per una cucina moderna chiusa e di medie dimensioni con lavello sottopiano, ante in stile shaker, ante in legno scuro, top in acciaio inossidabile, paraspruzzi multicolore, paraspruzzi a finestra, elettrodomestici in acciaio inossidabile, pavimento in legno massello medio e pavimento marrone
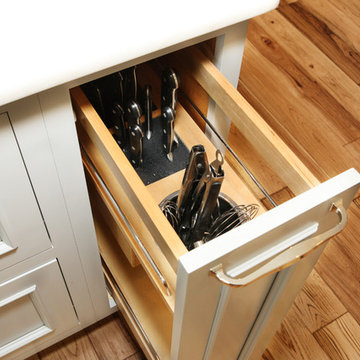
Idee per una cucina tradizionale di medie dimensioni con lavello a doppia vasca, ante con riquadro incassato, ante bianche, top in legno, paraspruzzi multicolore, paraspruzzi a finestra, elettrodomestici in acciaio inossidabile, pavimento in legno massello medio, 2 o più isole e pavimento marrone
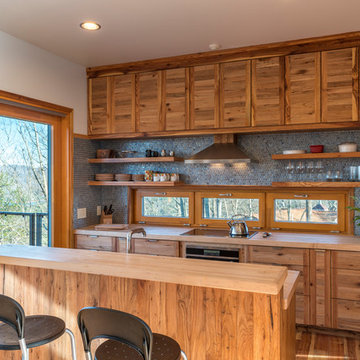
Elements such as solar design, energy efficient appliances, a rainwater catchment system that supplies all the water and healthier eco-friendly materials – repurposed bowling alley lanes for countertops in the kitchen and recycled wood used throughout – are just a few of the sustainable features incorporated into this innovative design approach.
Photography by: Kevin Meechan
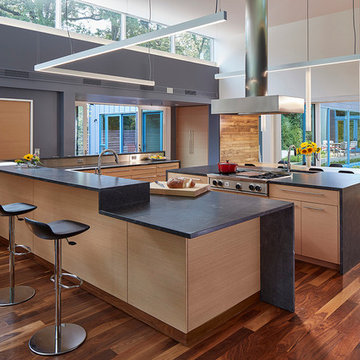
Tom Harris Photography
Ispirazione per una grande cucina abitabile contemporanea con ante lisce, ante in legno chiaro, top in granito, 2 o più isole, paraspruzzi a finestra, elettrodomestici in acciaio inossidabile e pavimento in legno massello medio
Ispirazione per una grande cucina abitabile contemporanea con ante lisce, ante in legno chiaro, top in granito, 2 o più isole, paraspruzzi a finestra, elettrodomestici in acciaio inossidabile e pavimento in legno massello medio
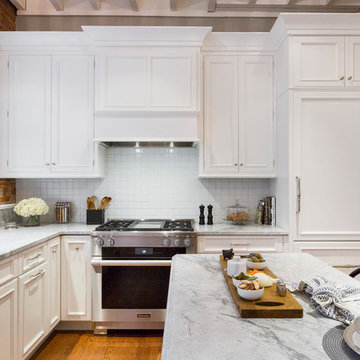
The homeowner felt closed-in with a small entry to the kitchen which blocked off all visual and audio connections to the rest of the first floor. The small and unimportant entry to the kitchen created a bottleneck of circulation between rooms. Our goal was to create an open connection between 1st floor rooms, make the kitchen a focal point and improve general circulation.
We removed the major wall between the kitchen & dining room to open up the site lines and expose the full extent of the first floor. We created a new cased opening that framed the kitchen and made the rear Palladian style windows a focal point. White cabinetry was used to keep the kitchen bright and a sharp contrast against the wood floors and exposed brick. We painted the exposed wood beams white to highlight the hand-hewn character.
The open kitchen has created a social connection throughout the entire first floor. The communal effect brings this family of four closer together for all occasions. The island table has become the hearth where the family begins and ends there day. It's the perfect room for breaking bread in the most casual and communal way.
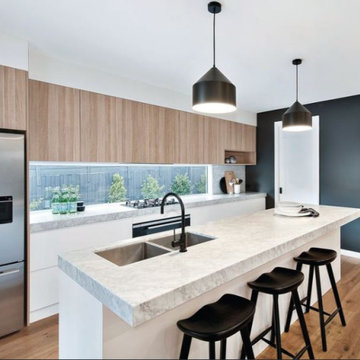
Esempio di una cucina moderna di medie dimensioni con lavello sottopiano, ante lisce, ante in legno chiaro, top in marmo, paraspruzzi grigio, paraspruzzi a finestra, elettrodomestici in acciaio inossidabile, pavimento in legno massello medio, pavimento marrone e top grigio
Cucine con paraspruzzi a finestra e pavimento in legno massello medio - Foto e idee per arredare
12