Cucine con lavello sottopiano e soffitto ribassato - Foto e idee per arredare
Filtra anche per:
Budget
Ordina per:Popolari oggi
61 - 80 di 3.700 foto
1 di 3
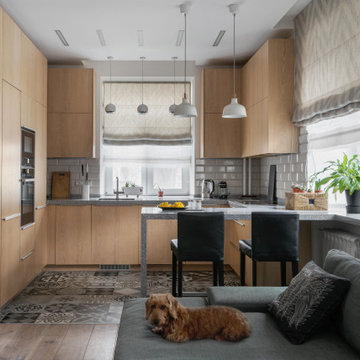
Ispirazione per una cucina scandinava di medie dimensioni con lavello sottopiano, ante lisce, ante in legno scuro, top in superficie solida, paraspruzzi bianco, paraspruzzi con piastrelle in ceramica, elettrodomestici in acciaio inossidabile, pavimento con piastrelle in ceramica, pavimento marrone, top grigio e soffitto ribassato

Esempio di una cucina contemporanea con lavello sottopiano, ante lisce, ante in legno chiaro, paraspruzzi bianco, paraspruzzi in lastra di pietra, parquet chiaro, pavimento beige, top grigio, soffitto ribassato e soffitto in legno

Mise en place d'un faux plafond pour délimiter l'ancienne cuisine.
Choix d'une cuisine linéaire Veneta Cucine pour un rendu lisse et lumineux: portes sans poignées laquées blanc, plan de travail et évier en quartz blanc, crédence en verre blanc. Uniformisation du carrelage de la cuisine qui accueille le nouveau chauffage au sol de la véranda.
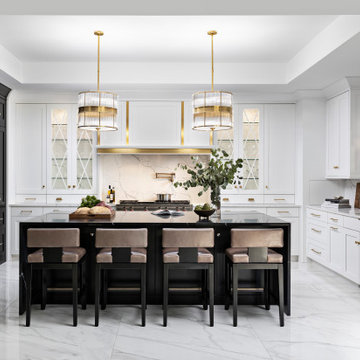
Ispirazione per una cucina tradizionale con lavello sottopiano, ante in stile shaker, ante bianche, paraspruzzi grigio, paraspruzzi in lastra di pietra, pavimento bianco, top grigio e soffitto ribassato
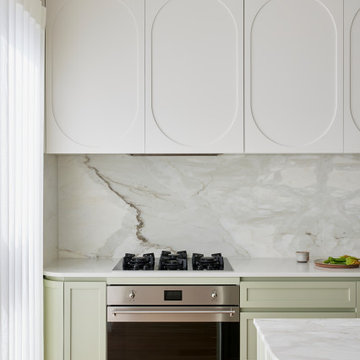
A soft grey veined marble splahback highlight the details of the space which includes a ribbed island and curved profiled doors.
Esempio di una cucina minimal di medie dimensioni con lavello sottopiano, ante in stile shaker, ante verdi, top in marmo, paraspruzzi grigio, paraspruzzi in marmo, elettrodomestici in acciaio inossidabile, parquet chiaro, pavimento marrone, top grigio e soffitto ribassato
Esempio di una cucina minimal di medie dimensioni con lavello sottopiano, ante in stile shaker, ante verdi, top in marmo, paraspruzzi grigio, paraspruzzi in marmo, elettrodomestici in acciaio inossidabile, parquet chiaro, pavimento marrone, top grigio e soffitto ribassato

Idee per una cucina design con lavello sottopiano, ante con bugna sagomata, ante in legno scuro, top in marmo, paraspruzzi multicolore, paraspruzzi in marmo, elettrodomestici da incasso, top multicolore, soffitto ribassato e soffitto in legno
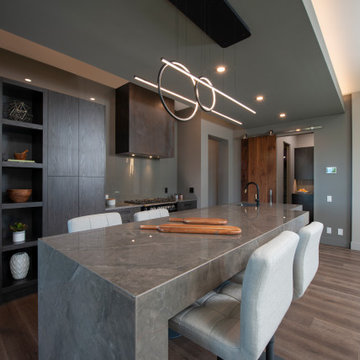
Kitchen with island seating area.
Idee per una cucina contemporanea con lavello sottopiano, ante lisce, ante grigie, paraspruzzi grigio, paraspruzzi con lastra di vetro, elettrodomestici da incasso, pavimento in legno massello medio, pavimento grigio, top grigio e soffitto ribassato
Idee per una cucina contemporanea con lavello sottopiano, ante lisce, ante grigie, paraspruzzi grigio, paraspruzzi con lastra di vetro, elettrodomestici da incasso, pavimento in legno massello medio, pavimento grigio, top grigio e soffitto ribassato
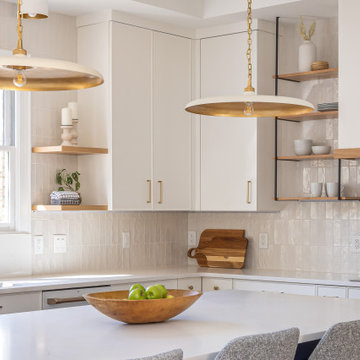
Ispirazione per una cucina classica con lavello sottopiano, ante bianche, top in quarzite, paraspruzzi bianco, paraspruzzi in gres porcellanato, elettrodomestici bianchi, pavimento in legno massello medio, pavimento marrone, top bianco e soffitto ribassato
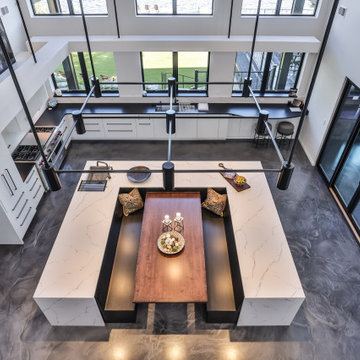
Kitchen / Gathering Room Features Large Custom Island with Built-in Booth with Birds Eye Maple Table Top. Concrete Floors were finished with epoxy coating. Black Fiberglass windows have drywall returns. Custom Designed and Built Lighting Includes Black Tube & Can Chandelier and Drywall Soffits Suspended from 2-story ceiling by black rods. Upper walls feature metal laminate accent panels with accent lighting. Door from Kitchen / Gathering Room leads to Indoor Grilling Area

Idee per una cucina stile marino di medie dimensioni con lavello sottopiano, ante con riquadro incassato, ante bianche, top in saponaria, paraspruzzi bianco, paraspruzzi con piastrelle diamantate, elettrodomestici in acciaio inossidabile, pavimento con piastrelle in ceramica, pavimento bianco, top nero e soffitto ribassato

Rodwin Architecture & Skycastle Homes
Location: Boulder, Colorado, USA
Interior design, space planning and architectural details converge thoughtfully in this transformative project. A 15-year old, 9,000 sf. home with generic interior finishes and odd layout needed bold, modern, fun and highly functional transformation for a large bustling family. To redefine the soul of this home, texture and light were given primary consideration. Elegant contemporary finishes, a warm color palette and dramatic lighting defined modern style throughout. A cascading chandelier by Stone Lighting in the entry makes a strong entry statement. Walls were removed to allow the kitchen/great/dining room to become a vibrant social center. A minimalist design approach is the perfect backdrop for the diverse art collection. Yet, the home is still highly functional for the entire family. We added windows, fireplaces, water features, and extended the home out to an expansive patio and yard.
The cavernous beige basement became an entertaining mecca, with a glowing modern wine-room, full bar, media room, arcade, billiards room and professional gym.
Bathrooms were all designed with personality and craftsmanship, featuring unique tiles, floating wood vanities and striking lighting.
This project was a 50/50 collaboration between Rodwin Architecture and Kimball Modern

Immagine di una grande cucina chic con lavello sottopiano, ante in stile shaker, ante verdi, top in quarzo composito, paraspruzzi bianco, paraspruzzi in quarzo composito, elettrodomestici in acciaio inossidabile, parquet chiaro, pavimento marrone, top bianco e soffitto ribassato
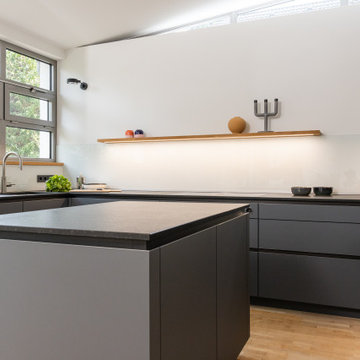
Flächenbündiges Kochfeld Bora Professional
beleuchtetes Steckbord aus Echtholz
Idee per una grande cucina contemporanea con lavello sottopiano, ante lisce, ante grigie, top in granito, paraspruzzi bianco, paraspruzzi con lastra di vetro, elettrodomestici neri, pavimento in legno verniciato, pavimento marrone, top nero e soffitto ribassato
Idee per una grande cucina contemporanea con lavello sottopiano, ante lisce, ante grigie, top in granito, paraspruzzi bianco, paraspruzzi con lastra di vetro, elettrodomestici neri, pavimento in legno verniciato, pavimento marrone, top nero e soffitto ribassato
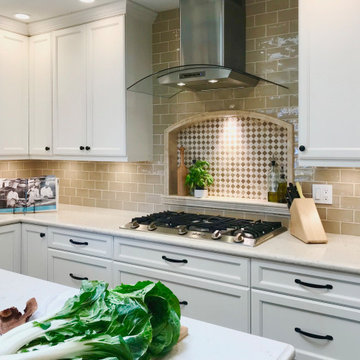
Arched niche behind the cooktop adds charm and a functional shelf for oils, herbs, and salt. High BTU 5-burner cooktop works with professional ventilation system to keep inside air safe and clean. Glass cabinet features pantry essentials.
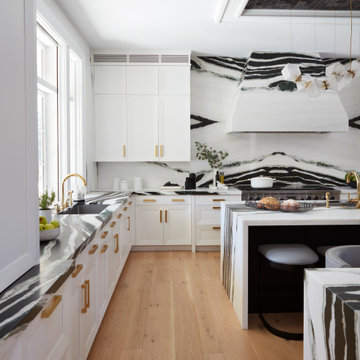
A DEANE client returned in 2022 for an update to their kitchen remodel project from 2006. This incredible transformation was driven by the desire to create a glamorous space for both cooking and entertaining. The frameless cabinetry with a mitered door and satin brass hardware is deliberately understated to highlight the marble. Dramatic and bold, the continuous, book-matched Panda White marble was used throughout the open footprint, including the fireplace surround, to give the space a cohesive feel. The custom, tapered hood, also covered in Panda White is a commanding centerpiece. The expansive space allowed for two waterfall-edge islands with mitered countertops - one for cooking with black-stained oak cabinets for storage and a prep sink, and the second to seat 6 for dining, which replaced the original informal eating area. A tray ceiling with wallpaper detailing elegantly frames both together.
No detail was overlooked in the design process. A coffee station with retractable doors and beverage drawers was situated to graciously welcome guests. A Wolf 60” range, walnut interiors, customized drawer inserts, unlacquered brass finishes and a Galley Workstation elevate this kitchen into a truly sophisticated space.
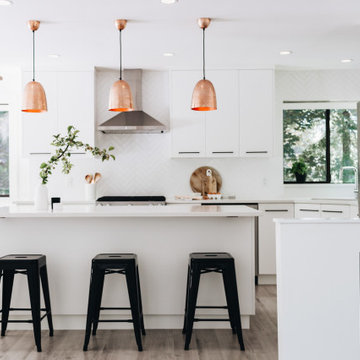
This bright and cozy kitchen utilizes a high contrast neutral palette to perfection, making the space modern yet timeless.
Foto di una piccola cucina minimalista con lavello sottopiano, ante lisce, ante bianche, top in quarzo composito, paraspruzzi bianco, paraspruzzi con piastrelle in ceramica, elettrodomestici in acciaio inossidabile, pavimento in laminato, pavimento grigio, top bianco e soffitto ribassato
Foto di una piccola cucina minimalista con lavello sottopiano, ante lisce, ante bianche, top in quarzo composito, paraspruzzi bianco, paraspruzzi con piastrelle in ceramica, elettrodomestici in acciaio inossidabile, pavimento in laminato, pavimento grigio, top bianco e soffitto ribassato
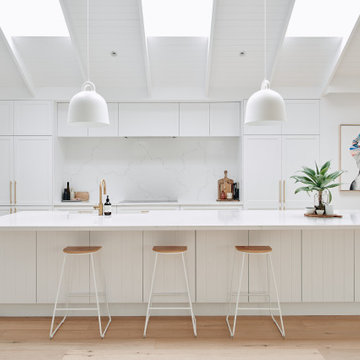
Foto di una grande cucina stile marino con lavello sottopiano, ante in stile shaker, ante bianche, top in quarzo composito, paraspruzzi bianco, paraspruzzi in quarzo composito, elettrodomestici in acciaio inossidabile, parquet chiaro, pavimento beige, top bianco e soffitto ribassato

©2017 Daniel Feldkamp Photography
Esempio di una cucina classica chiusa e di medie dimensioni con lavello sottopiano, ante lisce, ante beige, top in quarzo composito, paraspruzzi beige, paraspruzzi in travertino, elettrodomestici neri, pavimento in gres porcellanato, pavimento beige, top beige e soffitto ribassato
Esempio di una cucina classica chiusa e di medie dimensioni con lavello sottopiano, ante lisce, ante beige, top in quarzo composito, paraspruzzi beige, paraspruzzi in travertino, elettrodomestici neri, pavimento in gres porcellanato, pavimento beige, top beige e soffitto ribassato
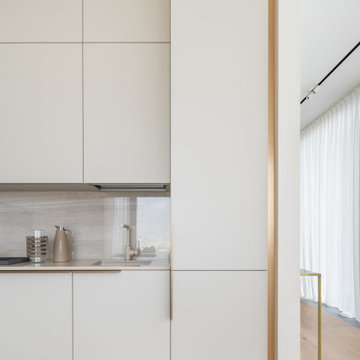
Кухня объединена с пространством гостиной. Кухонная мебель эргономично разместили в заранее предусмотренной ниже, композицию кухни сделали нарочито симметричной. Нежный матовый беж фасадов оттенен кантом из натуральной латуни, которой аккомпанируют элегантные ручки. Мебель изготовлена на заказ итальянской компанией Cesar Cucine, вся бытовая техника - Kuppersbusch.
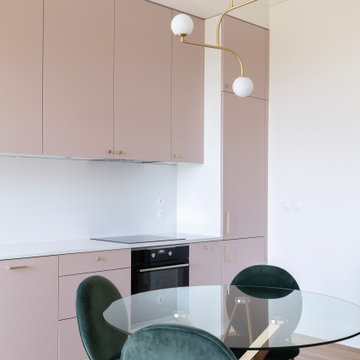
L’objectif principal de ce projet a été de réorganiser entièrement les espaces en insufflant une atmosphère épurée empreinte de poésie, tout en respectant les volumes et l’histoire de la construction, ici celle de Charles Dalmas, le majestueux Grand Palais de Nice. Suite à la dépose de l’ensemble des murs et à la restructuration de la marche en avant, la lumière naturelle a pu s’inviter dans l’ensemble de l’appartement, créant une entrée naturellement lumineuse. Dans le double séjour, la hauteur sous plafond a été conservée, le charme de l’haussmannien s’est invité grâce aux détails architecturaux atypiques comme les corniches, la niche, la moulure qui vient englober les miroirs.
La cuisine, située initialement au fond de l’appartement, est désormais au cœur de celui-ci et devient un véritable lieu de rencontre. Une niche traversante délimite le double séjour de l’entrée et permet de créer deux passages distincts. Cet espace, composé d’une subtile association de lignes orthogonales, trouve son équilibre dans un mélange de rose poudré, de laiton doré et de quartz blanc pur. La table ronde en verre aux pieds laiton doré devient un élément sculptural autour duquel la cuisine s’organise.
L’ensemble des placards est de couleur blanc pur, pour fusionner avec les murs de l’appartement. Les salles de bain sont dans l’ensemble carrelées de zellige rectangulaire blanc, avec une robinetterie fabriqué main en France, des luminaires et des accessoires en finition laiton doré réchauffant ces espaces.
La suite parentale qui remplace l’ancien séjour, est adoucie par un blanc chaud ainsi qu’un parquet en chêne massif posé droit. Le changement de zone est marqué par une baguette en laiton et un sol différent, ici une mosaïque bâton rompu en marbre distinguant l’arrivée dans la salle de bain. Cette dernière a été pensée comme un cocon, refuge de douceur.
Cucine con lavello sottopiano e soffitto ribassato - Foto e idee per arredare
4