Cucine con lavello integrato - Foto e idee per arredare
Filtra anche per:
Budget
Ordina per:Popolari oggi
21 - 40 di 3.885 foto
1 di 3
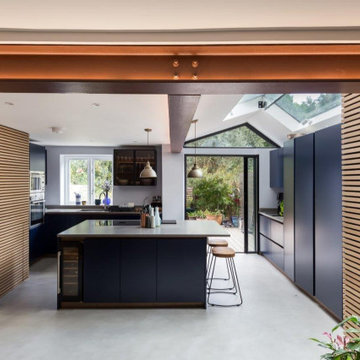
The charm of our latest kitchen project begins with the captivating choice of its finishes.
A velvety dream, the cabinets are adorned with a lavish coat of Matt Lacquer in RAL Steel Blue. This deep, lustrous hue exudes tranquillity while making a bold statement, effortlessly infusing the space with an aura of serenity and grandeur.
Enhancing the overall aesthetic are the exquisite Copper Gola Rail and Plinth, delicately curated to harmonise with the resplendent blue cabinets. The warm, burnished tones of copper lend an air of refined sophistication, captivating the eye and elevating the kitchen's allure to new heights.
Crowning this culinary masterpiece is the 30mm Silestone Gris Expo worktop, a breathtaking union of functionality and beauty. This sleek quartz surface exudes a sense of timelessness, its soft grey tones offering the perfect backdrop for culinary creations to take centre stage. The inherent durability of Silestone ensures that this worktop will remain a testament to enduring elegance for years to come.
Our vision for this project extends beyond aesthetics, incorporating thoughtful functionality into every aspect. Customised storage solutions, seamless integration of appliances, and intuitive design elements make this kitchen a haven for culinary enthusiasts, providing a seamless and pleasurable cooking experience.
As the heart of the home, this kitchen effortlessly transforms mere cooking into an exquisite art form. Its harmonious blend of luxurious materials, expert craftsmanship, and timeless design is a testament our commitment to redefining luxury kitchen living.
Discover more of our breathtaking designs on our projects page, or book a consultation to bring your dream kitchen to life.
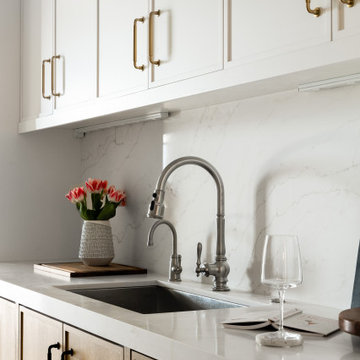
This beautiful custom home was completed for clients that will enjoy this residence in the winter here in AZ. So many warm and inviting finishes, including the 3 tone cabinetry
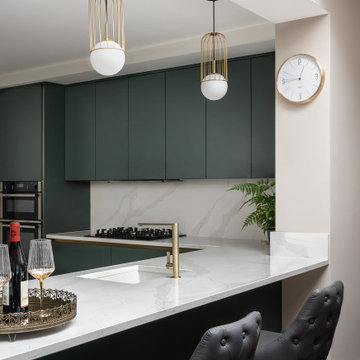
A contemporary kitchen with green cabinets in slab door and with brass profile gola channel accent. Worktops in calcatta gold quartz. Flooring in large format tile and rich engineered hardwood.

Die Kunst bei der Gestaltung dieser Küche war die Trapezform bei der Gestaltung der neuen Küche mit großem Sitzplatz Sinnvoll zu nutzen. Alle Unterschränke wurden in weißem Mattlack ausgeführt und die lange Zeile beginnt links mit einer Tiefe von 70cm und endet rechts mit 40cm. Die Kochinsel hat ebenfalls eine Trapezform. Oberschränke und Hochschränke wurden in Altholz ausgeführt.

Designed by Malia Schultheis and built by Tru Form Tiny. This Tiny Home features Blue stained pine for the ceiling, pine wall boards in white, custom barn door, custom steel work throughout, and modern minimalist window trim. The Cabinetry is Maple with stainless steel countertop and hardware. The backsplash is a glass and stone mix. It only has a 2 burner cook top and no oven. The washer/ drier combo is in the kitchen area. Open shelving was installed to maintain an open feel.
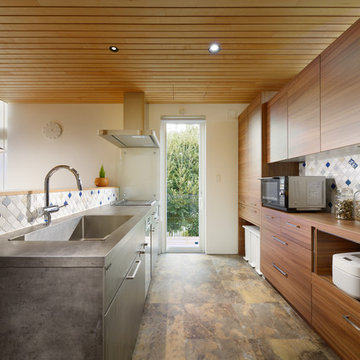
Idee per una cucina parallela nordica con lavello integrato, ante lisce, ante in legno scuro, top in legno, paraspruzzi multicolore e pavimento multicolore

オープンなキッチンはオリジナルの製作家具とし、素材感を周囲に合わせました。
背面収納もキッチンと同じ素材で製作しました。
ダイニングテーブルを置かずにカウンターでご飯を食べたいというご家族に合わせ、キッチンの天板はフルフラットとし、奥行きを広くとりカウンターとして利用できるキッチンとしました。
視線が抜け、より開放的な広い空間に感じられます。
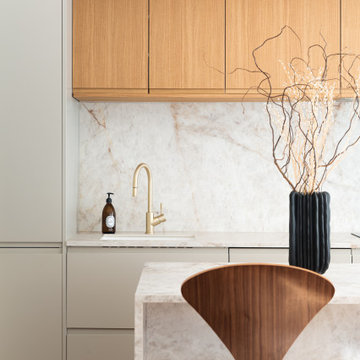
Au centre de ce projet, La cuisine, qui a été déplacé pour s’intégrer à l’espace de vie. Le mariage subtil des façades @bocklip ,du plan de travail @easyplan et des détails laiton offre une esthétique contemporaine, empreinte de poésie.
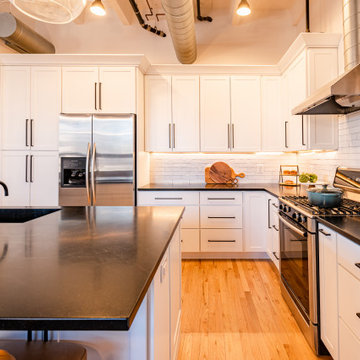
This condo in downtown Denver needed a definite upgrade for it's new owners. We created a contemporary/industrial look with the addition of shaker style cabinets, thin brick, and keeping the mechanical systems exposed.
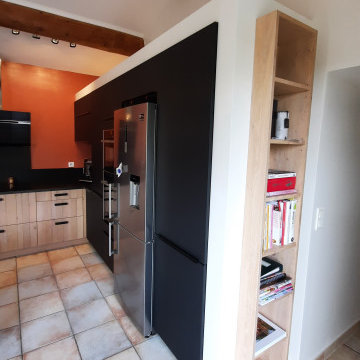
Rénovation d'une ancienne cuisine dans une maison provençale au cœur de la nature.
Ispirazione per una grande cucina a L design chiusa con lavello integrato, ante in legno chiaro, top in granito, paraspruzzi nero, paraspruzzi in granito, pavimento con piastrelle in ceramica, pavimento beige, top nero e travi a vista
Ispirazione per una grande cucina a L design chiusa con lavello integrato, ante in legno chiaro, top in granito, paraspruzzi nero, paraspruzzi in granito, pavimento con piastrelle in ceramica, pavimento beige, top nero e travi a vista
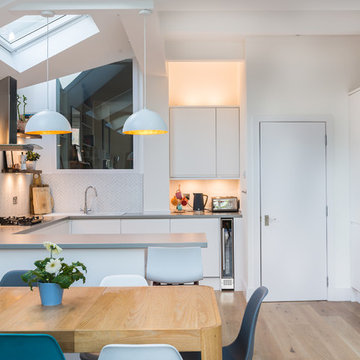
This beautiful kitchen extension was designed to accommodate a spacious living, kitchen and dining area.
The thin frame sliding doors and white Velux windows bring in plenty of natural light and provide a contemporary finish. The glass valley and internal glass panel provide natural light to the rear reception room and act as a unique and interesting feature. The client has taken a minimalist approach to furnishing the space resulting in a modern finish which complements the extension.

Bespoke made angular kitchen island tapers due to width of kitchen area
Foto di una cucina minimal di medie dimensioni con lavello integrato, ante lisce, ante nere, top in superficie solida, paraspruzzi multicolore, paraspruzzi con piastrelle in ceramica, elettrodomestici neri, pavimento in gres porcellanato, pavimento grigio, top bianco e soffitto a cassettoni
Foto di una cucina minimal di medie dimensioni con lavello integrato, ante lisce, ante nere, top in superficie solida, paraspruzzi multicolore, paraspruzzi con piastrelle in ceramica, elettrodomestici neri, pavimento in gres porcellanato, pavimento grigio, top bianco e soffitto a cassettoni

This amazing old house was in need of something really special and by mixing a couple of antiques with modern dark Eggersmann units we have a real stand out kitchen that looks like no other we have ever done. What a joy to work with such a visionary client and on such a beautiful home.
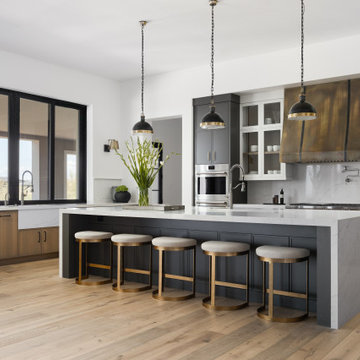
This beautiful custom home was completed for clients that will enjoy this residence in the winter here in AZ. So many warm and inviting finishes, including the 3 tone cabinetry

A contemporary kitchen with green cabinets in slab door and with brass profile gola channel accent. Worktops in calcatta gold quartz. Flooring in large format tile and rich engineered hardwood.
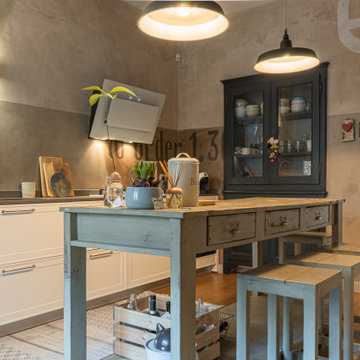
Ispirazione per una cucina stile rurale di medie dimensioni con lavello integrato, ante in stile shaker, ante bianche, top in cemento, paraspruzzi grigio, elettrodomestici colorati, pavimento in legno massello medio, pavimento beige, top grigio e soffitto a volta

Designed by Malia Schultheis and built by Tru Form Tiny. This Tiny Home features Blue stained pine for the ceiling, pine wall boards in white, custom barn door, custom steel work throughout, and modern minimalist window trim. The Cabinetry is Maple with stainless steel countertop and hardware. The backsplash is a glass and stone mix. It only has a 2 burner cook top and no oven. The washer/ drier combo is in the kitchen area. Open shelving was installed to maintain an open feel.
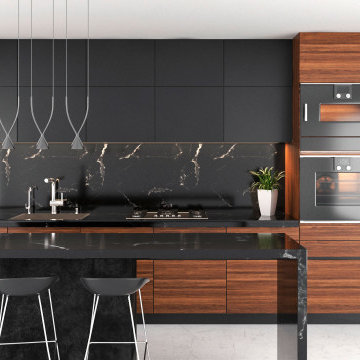
Cocina con marmol negro y detalles en madera
Idee per una cucina minimalista di medie dimensioni con lavello integrato, ante con riquadro incassato, ante in legno bruno, top in marmo, paraspruzzi nero, paraspruzzi in marmo, elettrodomestici neri, pavimento in gres porcellanato, pavimento grigio, top nero e soffitto a volta
Idee per una cucina minimalista di medie dimensioni con lavello integrato, ante con riquadro incassato, ante in legno bruno, top in marmo, paraspruzzi nero, paraspruzzi in marmo, elettrodomestici neri, pavimento in gres porcellanato, pavimento grigio, top nero e soffitto a volta

Esempio di una cucina moderna di medie dimensioni con lavello integrato, ante a filo, ante beige, top in quarzo composito, paraspruzzi grigio, paraspruzzi con piastrelle in ceramica, elettrodomestici neri, pavimento con piastrelle in ceramica, penisola, pavimento beige, top nero e soffitto in carta da parati
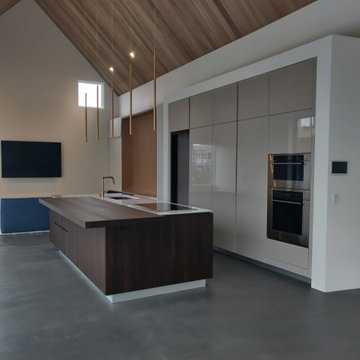
A newly built home is outfitted with a luxury designed Italian Kitchen with high gloss gray tall cabinets and a brown tone veneer island. The veneer island top is placed on the stone top for an eclectic look and feel. The butler's pantry is directly behind the kitchen. The space is open to the dining and living areas as well as the outdoors.
Cucine con lavello integrato - Foto e idee per arredare
2