Cucine con lavello da incasso e soffitto in perlinato - Foto e idee per arredare
Filtra anche per:
Budget
Ordina per:Popolari oggi
121 - 140 di 301 foto
1 di 3
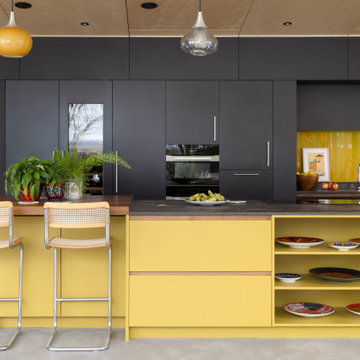
Searle & Taylor were briefed to design a modern Signature Bespoke kitchen for the newly-built home of repeat clients, who are property developers with a keen interest in collecting 20th Century antiques including glass and ceramics. The kitchen is part of a larger open plan living space with double aspect glass panel doors leading to the garden. The room’s interior features a Birch-faced plywood ceiling and American Walnut rectangular feature panels mounted on white walls on either side of the island.
The kitchen features a single run of bespoke tall cabinetry with 22mm thick door and drawer fronts. This is situated behind a large kitchen island that acts as the demarcation between the kitchen and living space. Our clients specified their colour scheme to be in a dramatic contrast to the natural timbers cladding the walls and ceiling and the tall run is handpainted in Black Beauty by Benjamin Moore Paints with the island painted in Grapefruit 2023 by Tikkurila, a Finnish paint brand.
The tall run includes a side-by-side cooling wall comprised of a tall integrated fridge, tall wine cabinet with a UV glass front and a tall integrated freezer, all by Liebherr. Next to it are storage cupboards and housing for a Generation 7000 Pureline 60cm built-in
pyrolytic oven by Miele, with a matching combination microwave above it. Further storage is situated above and below a mid-height integrated 60cm dishwasher, also by Miele.
To the right of the tall cabinetry is an inset area for the Franke undermount sink and chrome Quooker Flex 3-in-1 boiling water tap within a 20mm worktop in Trillium by Dekton, with bin and utility cupboards underneath. Directly behind is a mustard yellow splashback above an upstand with a shelf, also in Trillium. A visible walnut horizontal handle rail is designed beneath the worktop as a reference to the walnut wall panels in the kitchen. This accent is also featured throughout the island where the soft-close doors and drawers have chamfered tops and walnut handle rails, making opening them effortless.
On the working side of the kitchen island are different depth soft-close drawers for cutlery and spices and to house plates, pans and crockery. On the living side of the island soft-close drawers are intersected by open shelving to feature some of the client’s decorative ceramics by Clarice Cliff.
To the left of the island is a raised 60mm thickness solid walnut breakfast bar above a recess for comfortable bar stool seating. For surface cooking, in the task area of the island, is an 80cm Novy Easy Vented Downdraft Induction Hob with a Novy Gas PRO wok burner integrated directly into the Dekton Trillium worktop. In addition, a Kaelo dry cold chamber is integrated within the worktop to keep opened wine perfectly chilled. With no requirement for overhead extraction, our client chose three original 1970’s glass pendant lamps by Holmegaard to provide a perfect Mid-century aesthetic in this kitchen.
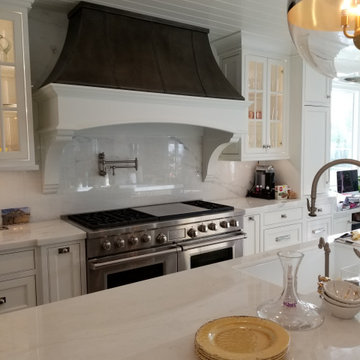
Kitchen remodel with oversized island in stained wood accent with white painted cabinets. Custom range hood in zinc metal and aptina with white wood mantle overlays full height backsplash in marble.
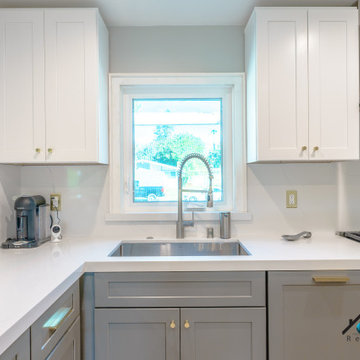
We turned this open concept kitchen in Northridge and upgraded it with cool new features such as the once laundry room that is a powder room. We remove an extensive soffit that went through the kitchen to the dining room. The dining room now has exposed beams and white wooden shiplap for a high ceiling effect and a new chandelier. The kitchen received a brand new set of white/gray shaker cabinets, white marble countertops, new appliances, gold hardware accents, new outlets, and recessed lighting. We closed the doorway from the kitchen to the bathroom nearby to create more privacy for the bedroom and extend the hallway space. We also extended the depth of the pantry space by pushing the closet space a little bit further out. We installed 45 linear feet of a combination of white and gray shaker cabinets. We installed a beautiful Wolf stovetop and dishwasher.
For the powder room, we installed a new vanity, stackable washer/dryer, storage cabinets, tile flooring, and a new toilet.
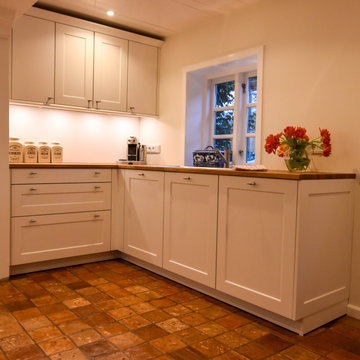
Amrum, die Perle der Nordsee. In den letzten Tagen durften wir ein wunderschönes Küchenprojekt auf Amrum realisieren. SieMatic Küche SE2002RFS in lotusweiss, mit massiver Eichenholz Arbeitsplatte. Edelstahlgriff #179.
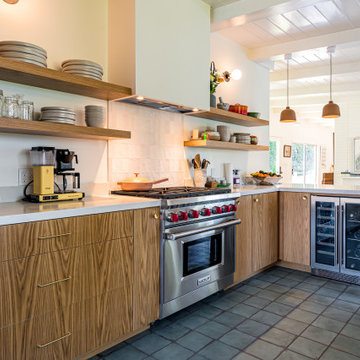
A rustic complete remodel with warm wood cabinetry and wood shelves. This modern take on a classic look will add warmth and style to any home. White countertops and grey oceanic tile flooring provide a sleek and polished feel. The master bathroom features chic gold mirrors above the double vanity and a serene walk-in shower with storage cut into the shower wall. Making this remodel perfect for anyone looking to add modern touches to their rustic space.
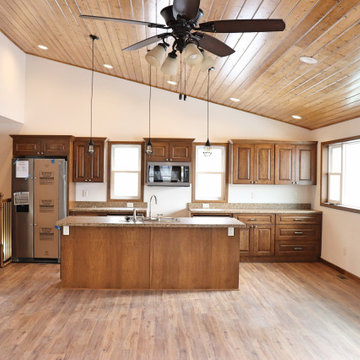
Immagine di un cucina con isola centrale tradizionale con lavello da incasso, ante con bugna sagomata, ante in legno scuro, top in laminato, elettrodomestici in acciaio inossidabile, pavimento in vinile, pavimento marrone, top marrone e soffitto in perlinato
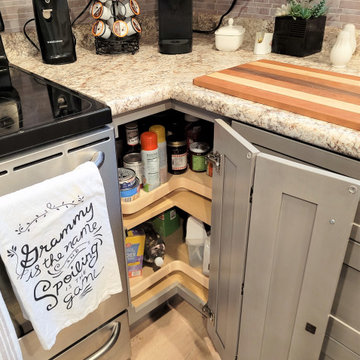
Gone are the days of the wobbly lazy susan on the central pole; these days, lazy susans are mounted securely to a stable shelf.
Foto di una cucina chic di medie dimensioni con lavello da incasso, ante in stile shaker, ante grigie, top in laminato, paraspruzzi grigio, paraspruzzi con piastrelle in ceramica, elettrodomestici in acciaio inossidabile, pavimento in vinile, nessuna isola, pavimento marrone, top beige e soffitto in perlinato
Foto di una cucina chic di medie dimensioni con lavello da incasso, ante in stile shaker, ante grigie, top in laminato, paraspruzzi grigio, paraspruzzi con piastrelle in ceramica, elettrodomestici in acciaio inossidabile, pavimento in vinile, nessuna isola, pavimento marrone, top beige e soffitto in perlinato
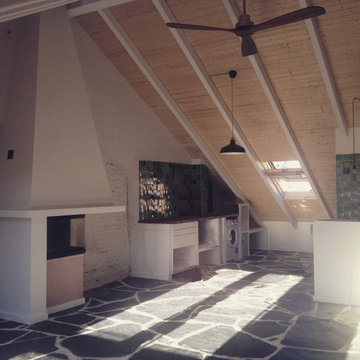
Ático de concepto abierto. El espacio cuenta con una esbelta altura cuyo techo está constituido por metal lacado en blanco y lamas de madera que contrastan con la pizarra del suelo y la conservación del muro de ladrillo existente antes de la reforma.
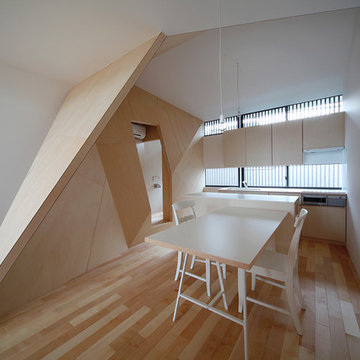
Photo : Kei Sugino , Kentaro Takeguchi
Foto di una cucina minimalista di medie dimensioni con lavello da incasso, ante lisce, ante in legno chiaro, top in superficie solida, paraspruzzi a finestra, elettrodomestici in acciaio inossidabile, parquet chiaro, top bianco e soffitto in perlinato
Foto di una cucina minimalista di medie dimensioni con lavello da incasso, ante lisce, ante in legno chiaro, top in superficie solida, paraspruzzi a finestra, elettrodomestici in acciaio inossidabile, parquet chiaro, top bianco e soffitto in perlinato
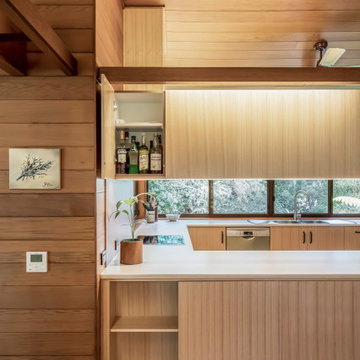
Immagine di una cucina contemporanea di medie dimensioni con lavello da incasso, ante lisce, ante in legno chiaro, top in laminato, paraspruzzi arancione, paraspruzzi con lastra di vetro, elettrodomestici in acciaio inossidabile, pavimento in sughero, penisola, pavimento marrone, top bianco e soffitto in perlinato
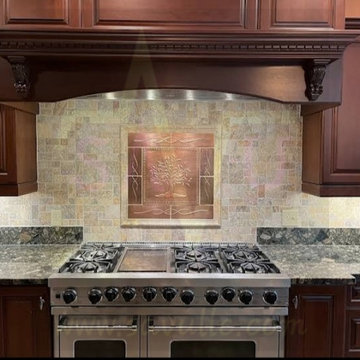
Travertine and copper tile backsplash installation.
Foto di una cucina boho chic di medie dimensioni con lavello da incasso, ante lisce, ante in legno bruno, top in granito, paraspruzzi beige, paraspruzzi in travertino, elettrodomestici in acciaio inossidabile, pavimento con piastrelle in ceramica, pavimento nero, top grigio e soffitto in perlinato
Foto di una cucina boho chic di medie dimensioni con lavello da incasso, ante lisce, ante in legno bruno, top in granito, paraspruzzi beige, paraspruzzi in travertino, elettrodomestici in acciaio inossidabile, pavimento con piastrelle in ceramica, pavimento nero, top grigio e soffitto in perlinato
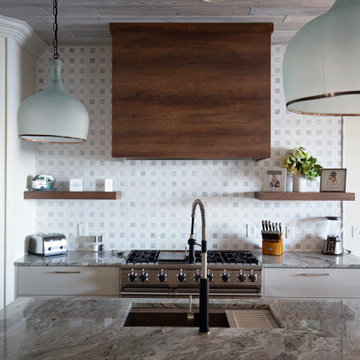
Project Number: M01179
Design/Manufacturer/Installer: Marquis Fine Cabinetry
Collection: Milano
Finishes: Panna, Canyon Walnut
Features: Hardware Pull (Satin Nickle), Under Cabinet Lighting, Aluminum Toe Kick, Floating Shelving, Adjustable Legs/Soft Close (Standard)
Cabinet/Drawer Extra Options: Trash Bay Pullout
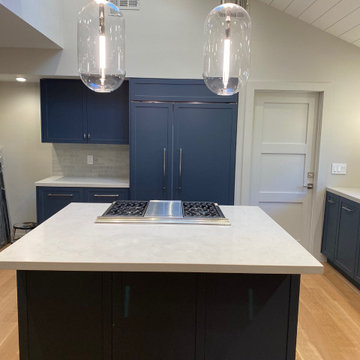
Ispirazione per una grande cucina con lavello da incasso, ante in stile shaker, ante blu, top in quarzo composito, paraspruzzi grigio, paraspruzzi con piastrelle in ceramica, elettrodomestici in acciaio inossidabile, pavimento in legno massello medio, pavimento marrone, top grigio e soffitto in perlinato
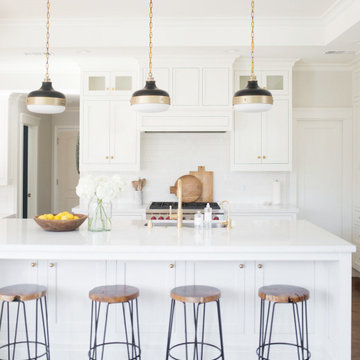
A deep island provides more than just counter space, but plenty of storage space as well. By adding storage doors on both sides of the island the cabinets aren't so deep you have to crawl inside to access the back.
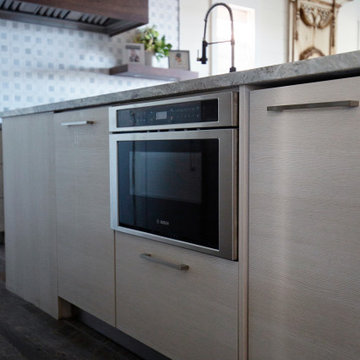
Project Number: M01179
Design/Manufacturer/Installer: Marquis Fine Cabinetry
Collection: Milano
Finishes: Panna, Canyon Walnut
Features: Hardware Pull (Satin Nickle), Under Cabinet Lighting, Aluminum Toe Kick, Floating Shelving, Adjustable Legs/Soft Close (Standard)
Cabinet/Drawer Extra Options: Trash Bay Pullout
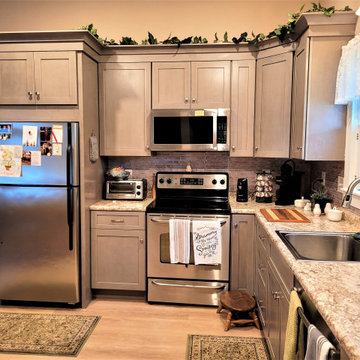
The grandma who owns this home keeps a small stool in the kitchen so her grandchildren can help her cook. The new layout has so much more counter space for cooking and baking with her family.
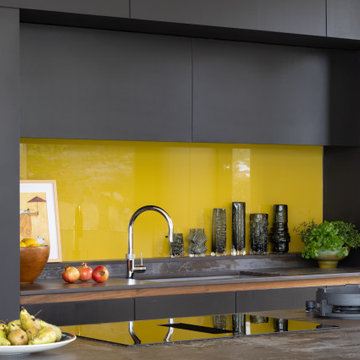
Foto di una grande cucina minimalista con lavello da incasso, ante lisce, ante gialle, top in quarzo composito, paraspruzzi giallo, paraspruzzi con piastrelle di vetro, elettrodomestici neri, top nero e soffitto in perlinato
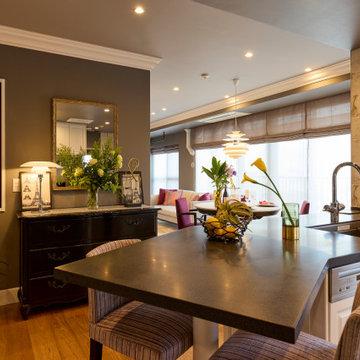
Ispirazione per una cucina bohémian di medie dimensioni con lavello da incasso, ante a filo, ante bianche, top in quarzo composito, paraspruzzi grigio, paraspruzzi in gres porcellanato, elettrodomestici in acciaio inossidabile, pavimento in vinile, pavimento nero, top nero e soffitto in perlinato
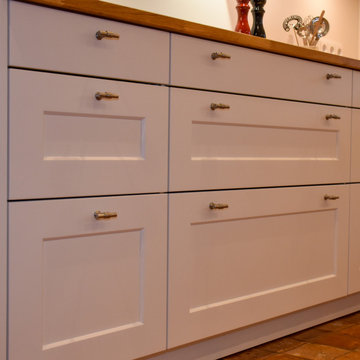
Amrum, die Perle der Nordsee. In den letzten Tagen durften wir ein wunderschönes Küchenprojekt auf Amrum realisieren. SieMatic Küche SE2002RFS in lotusweiss, mit massiver Eichenholz Arbeitsplatte. Edelstahlgriff #179.
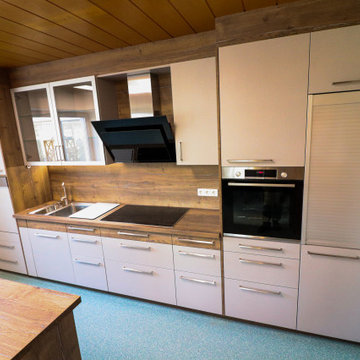
Idee per una grande cucina contemporanea con lavello da incasso, ante in stile shaker, ante grigie, top in legno, paraspruzzi marrone, paraspruzzi in legno, pavimento in linoleum, pavimento grigio, top marrone e soffitto in perlinato
Cucine con lavello da incasso e soffitto in perlinato - Foto e idee per arredare
7