Cucine con lavello a doppia vasca e top in zinco - Foto e idee per arredare
Filtra anche per:
Budget
Ordina per:Popolari oggi
21 - 40 di 57 foto
1 di 3
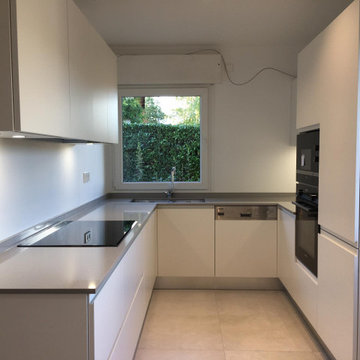
HOUSE RENOVATION - Renovation d`une maison des annes `50
la rénovation dans ce cas a deux objectifs, non seulement pour moderniser les espaces, mais aussi pour les rendre plus fonctionnels pour le propriétaire, qui au fil des ans a des besoins différents.
Le plancher a été complètement remplacé afin d'avoir le même matériau dans toutes les pièces et de résoudre le problème d'une petite différence de hauteur entre la cuisine et l'entrée, tout a été ramené au même niveau.
Les passages des portes ont été agrandis et les anciennes portes ont été remplacées par des portes coulissantes en verre, pour faciliter l'accès et permettre à la lumière naturelle de filtrer dans l'entrée faiblement éclairée.
Les fenêtres et volets ont été remplacés et des mécanismes électriques ont été ajoutés pour leur ouverture et leur fermeture avec télécommande.
La cuisine a été remplacée par une cuisine moderne et fonctionnelle, abaissée par rapport à l'ancienne.
Les caissons de volets ont été conçus par nos soins et fabriqués par des artisans locaux, ils ont été intégrés dans la nouvelle cuisine se cachant dans l'espace entre le mobilier et le plafond.
Des niches y ont été créées pour placer des éléments de décoration et intégrer le système d'éclairage direct sur la surface de travail.
Les plafonds ont été abaissés et des spots d'éclairage ont été installés, remplaçant les anciennes appliques murales.
Une niche a été créée à l'entrée dans laquelle une armoire sur mesure pour manteaux et chaussures a été positionnée.
Les murs ont été entièrement restaurés et repeints.
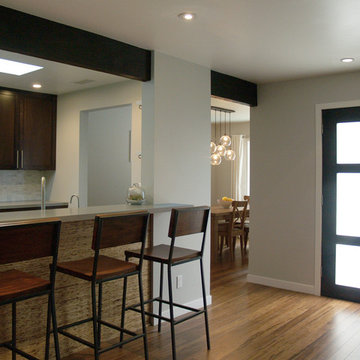
The original home was a tiny 1000 square foot house that had been built in the 40's and never had been updated, typical of many of Los Angeles' post-war neighborhoods. By converting the attached single-car garage into living space and strategically re-configuring walls, we accomplished an open floor plan that dramatically increased the spaciousness of the house, while sticking to a limited budget.
To minimize the environmental impact of our project, we donated and reused materials as much as possible, and chose new finishes such as bamboo and cork floors, and Kirei board. The durability and recycled content of materials were also considered in their selection.
Energy efficiency was also a concern. Thus appliances and heating systems were selected for their efficiency, and LED lighting was installed in the kitchen.
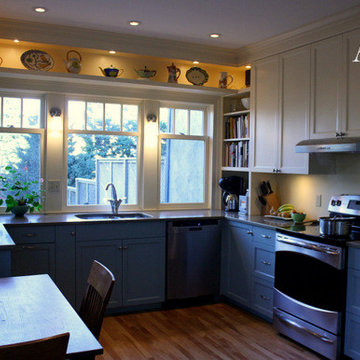
This kitchen space was completely changed. The three windows in the back were added and the plumbing moved there to provide views to their gardens. The back door was relocated to the side of the kitchen so as to provide more cabinetry space. Cabinets were brought to the ceiling. Lighting above the sink displays pottery collection.
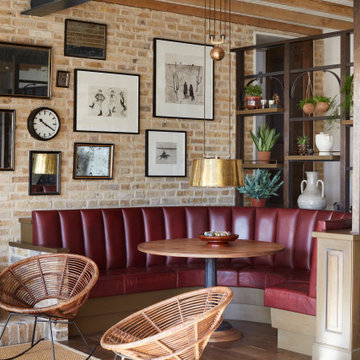
Leather bench seat with exposed brick walls and solid brass shelves form a strong feature of this kitchen space
Foto di una grande cucina stile rurale con lavello a doppia vasca, ante con bugna sagomata, ante con finitura invecchiata, top in zinco, paraspruzzi bianco, paraspruzzi in marmo, elettrodomestici da incasso, parquet scuro, pavimento bianco, top bianco e travi a vista
Foto di una grande cucina stile rurale con lavello a doppia vasca, ante con bugna sagomata, ante con finitura invecchiata, top in zinco, paraspruzzi bianco, paraspruzzi in marmo, elettrodomestici da incasso, parquet scuro, pavimento bianco, top bianco e travi a vista
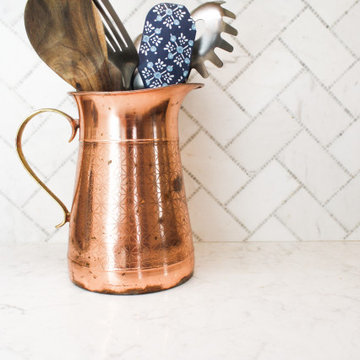
Carrara marble tile backsplash
Foto di una cucina country di medie dimensioni con lavello a doppia vasca, ante con riquadro incassato, ante grigie, top in zinco, paraspruzzi bianco, paraspruzzi in marmo, elettrodomestici in acciaio inossidabile, pavimento in legno massello medio, pavimento marrone e top marrone
Foto di una cucina country di medie dimensioni con lavello a doppia vasca, ante con riquadro incassato, ante grigie, top in zinco, paraspruzzi bianco, paraspruzzi in marmo, elettrodomestici in acciaio inossidabile, pavimento in legno massello medio, pavimento marrone e top marrone
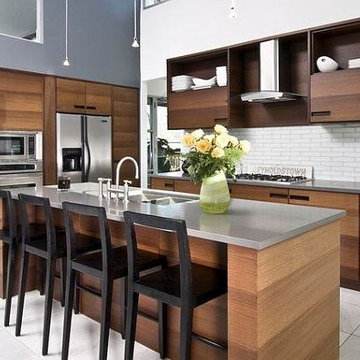
Esempio di una grande cucina stile rurale con lavello a doppia vasca, ante in legno bruno, top in zinco, paraspruzzi bianco, elettrodomestici in acciaio inossidabile, pavimento in gres porcellanato e paraspruzzi con piastrelle di vetro
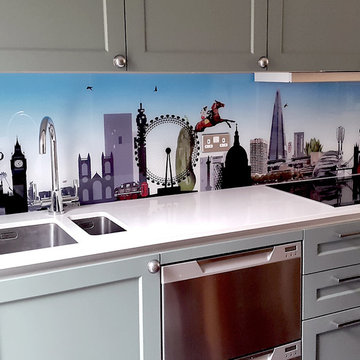
Ashley Phillips
Ispirazione per una grande cucina bohémian con lavello a doppia vasca, ante con riquadro incassato, ante grigie, top in zinco, paraspruzzi multicolore, paraspruzzi con lastra di vetro, elettrodomestici in acciaio inossidabile e parquet chiaro
Ispirazione per una grande cucina bohémian con lavello a doppia vasca, ante con riquadro incassato, ante grigie, top in zinco, paraspruzzi multicolore, paraspruzzi con lastra di vetro, elettrodomestici in acciaio inossidabile e parquet chiaro
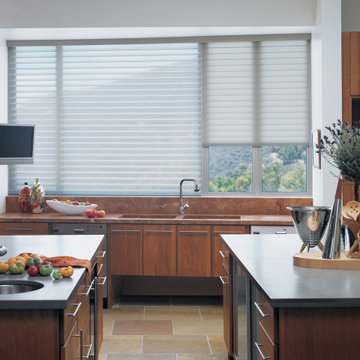
Silhouette with Ultraglide blinds in modern wooden cabinetry kitchen.
Esempio di una cucina con lavello a doppia vasca, ante lisce, ante in legno scuro, top in zinco, elettrodomestici in acciaio inossidabile, pavimento in terracotta e 2 o più isole
Esempio di una cucina con lavello a doppia vasca, ante lisce, ante in legno scuro, top in zinco, elettrodomestici in acciaio inossidabile, pavimento in terracotta e 2 o più isole
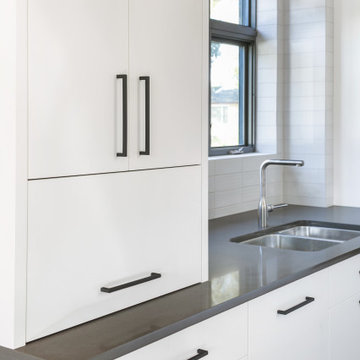
Ispirazione per una cucina lineare scandinava con ante in stile shaker, ante bianche, top grigio, lavello a doppia vasca, top in zinco, paraspruzzi bianco, paraspruzzi in gres porcellanato, pavimento in legno massello medio e pavimento marrone
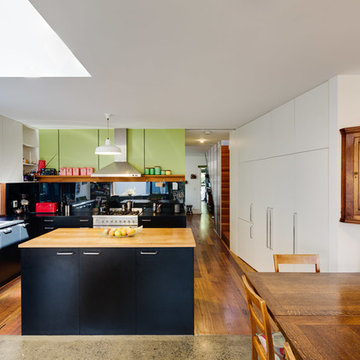
A large central black and green kitchen in an open plan living area.
Photo credit: Drew Echberg
Foto di una cucina minimal di medie dimensioni con lavello a doppia vasca, ante lisce, ante nere, top in zinco, paraspruzzi nero, elettrodomestici in acciaio inossidabile, pavimento in legno massello medio, pavimento marrone e top nero
Foto di una cucina minimal di medie dimensioni con lavello a doppia vasca, ante lisce, ante nere, top in zinco, paraspruzzi nero, elettrodomestici in acciaio inossidabile, pavimento in legno massello medio, pavimento marrone e top nero
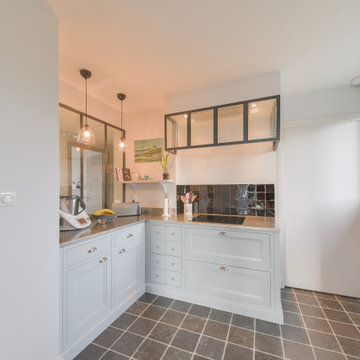
Coin cuisson avec vue sur le séjour par la verrière .
Le plan de travail de cla partie cuisson est en imitation zinc
Foto di una cucina stile marinaro di medie dimensioni con lavello a doppia vasca, ante con riquadro incassato, ante grigie, top in zinco, paraspruzzi nero, paraspruzzi con piastrelle a mosaico, elettrodomestici neri, pavimento nero e top grigio
Foto di una cucina stile marinaro di medie dimensioni con lavello a doppia vasca, ante con riquadro incassato, ante grigie, top in zinco, paraspruzzi nero, paraspruzzi con piastrelle a mosaico, elettrodomestici neri, pavimento nero e top grigio
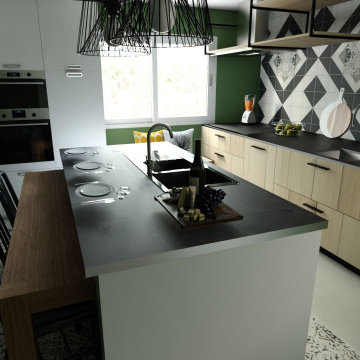
Immagine di una grande cucina moderna con lavello a doppia vasca, ante in stile shaker, ante in legno chiaro, top in zinco, paraspruzzi multicolore, paraspruzzi con piastrelle in ceramica, elettrodomestici bianchi, pavimento con piastrelle in ceramica, pavimento bianco e top nero
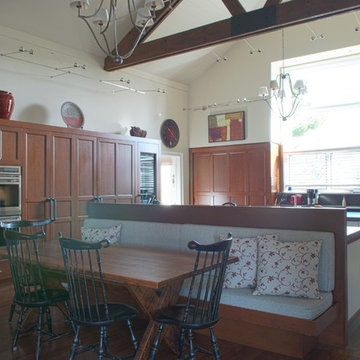
Ispirazione per una cucina classica di medie dimensioni con pavimento in legno massello medio, lavello a doppia vasca, ante in stile shaker, ante in legno scuro, top in zinco, elettrodomestici in acciaio inossidabile e 2 o più isole
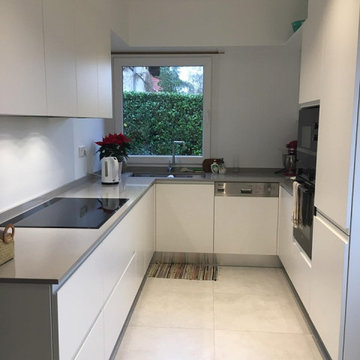
HOUSE RENOVATION - Renovation d`une maison des annees `50
la rénovation dans ce cas a deux objectifs, non seulement pour moderniser les espaces, mais aussi pour les rendre plus fonctionnels pour le propriétaire, qui au fil des ans a des besoins différents.
Le plancher a été complètement remplacé afin d'avoir le même matériau dans toutes les pièces et de résoudre le problème d'une petite différence de hauteur entre la cuisine et l'entrée, tout a été ramené au même niveau.
Les passages des portes ont été agrandis et les anciennes portes ont été remplacées par des portes coulissantes en verre, pour faciliter l'accès et permettre à la lumière naturelle de filtrer dans l'entrée faiblement éclairée.
Les fenêtres et volets ont été remplacés et des mécanismes électriques ont été ajoutés pour leur ouverture et leur fermeture avec télécommande.
La cuisine a été remplacée par une cuisine moderne et fonctionnelle, abaissée par rapport à l'ancienne.
Les caissons de volets ont été conçus par nos soins et fabriqués par des artisans locaux, ils ont été intégrés dans la nouvelle cuisine se cachant dans l'espace entre le mobilier et le plafond.
Des niches y ont été créées pour placer des éléments de décoration et intégrer le système d'éclairage direct sur la surface de travail.
Les plafonds ont été abaissés et des spots d'éclairage ont été installés, remplaçant les anciennes appliques murales.
Une niche a été créée à l'entrée dans laquelle une armoire sur mesure pour manteaux et chaussures a été positionnée.
Les murs ont été entièrement restaurés et repeints.
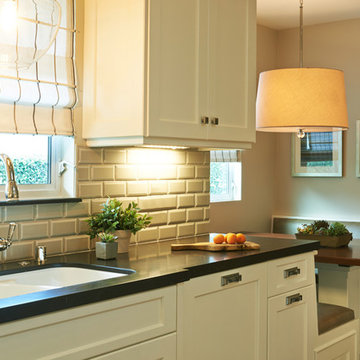
Peter Christiansen Valli
Foto di una cucina abitabile tradizionale di medie dimensioni con lavello a doppia vasca, ante in stile shaker, ante bianche, top in zinco, paraspruzzi beige, paraspruzzi con piastrelle diamantate, elettrodomestici in acciaio inossidabile e parquet scuro
Foto di una cucina abitabile tradizionale di medie dimensioni con lavello a doppia vasca, ante in stile shaker, ante bianche, top in zinco, paraspruzzi beige, paraspruzzi con piastrelle diamantate, elettrodomestici in acciaio inossidabile e parquet scuro
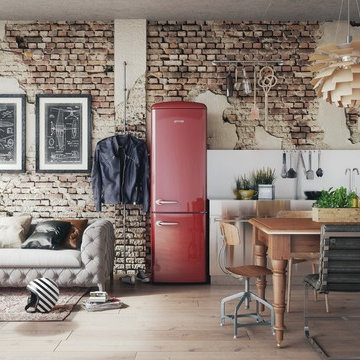
Si votre chez vous est un espace plutôt ouvert et dépareillé, dans une ambiance loft ou rustico-industriel (brique, bois, métal...), on ne saurait vous conseiller d'opter pour ce rouge légèrement brique mais tellement intemporel et qui apporte ici une véritable note luxueuse, totalement design.
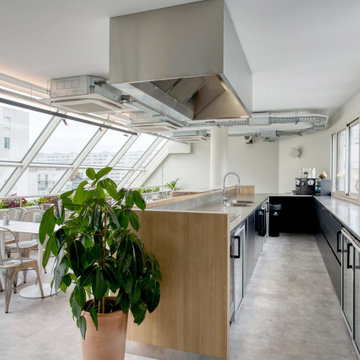
Cuisine pour salariés d'entreprise, utilisée également pour réception clientèle
Immagine di una grande cucina industriale con lavello a doppia vasca, ante a filo, ante grigie, top in zinco, elettrodomestici in acciaio inossidabile, pavimento in cementine, nessuna isola, pavimento grigio e top grigio
Immagine di una grande cucina industriale con lavello a doppia vasca, ante a filo, ante grigie, top in zinco, elettrodomestici in acciaio inossidabile, pavimento in cementine, nessuna isola, pavimento grigio e top grigio
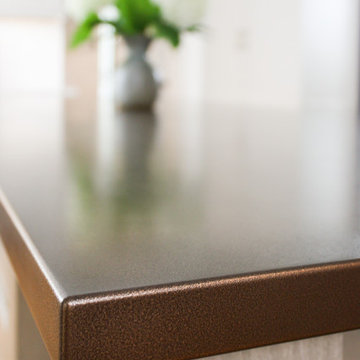
Custom made zinc countertop adds texture and warmth to the kitchen.
Immagine di una cucina country di medie dimensioni con lavello a doppia vasca, ante con riquadro incassato, ante in legno chiaro, top in zinco, paraspruzzi bianco, paraspruzzi in marmo, elettrodomestici in acciaio inossidabile, pavimento in legno massello medio, pavimento marrone e top marrone
Immagine di una cucina country di medie dimensioni con lavello a doppia vasca, ante con riquadro incassato, ante in legno chiaro, top in zinco, paraspruzzi bianco, paraspruzzi in marmo, elettrodomestici in acciaio inossidabile, pavimento in legno massello medio, pavimento marrone e top marrone

This kitchen was in a home dating from the early 20th century and located in the Mt. Baker neighborhood of Seattle. It is u-shaped with an island in the center topped with a zinc counter. Black and white tile was used on the floor in a tradition pattern with hexagon as the inset and a black and white border with a square mosaic around the perimeter framing the island. Cabinetry is inset traditional style with the hardware on the exterior. the base of each cabinet is framed with a footed detail. Base cabinet were painted with teal, upper cabinets are white and the full height cabinets are mahogany which is used throughout the residence. A tradition style faucet was used with the pull out attached. Cup pulls are used on the drawers and knobs have a back plate.
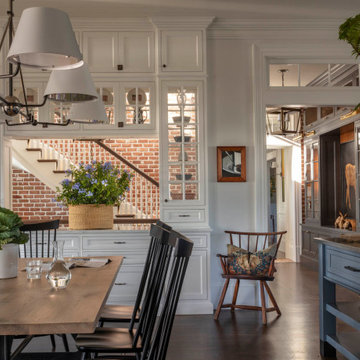
Extensive custom millwork, two islands, and an abundance of natural light combine to create a feeling of casual sophistication in the main kitchen. A screen porch is connected, offering nearby space for gracious waterfront dining.
Cucine con lavello a doppia vasca e top in zinco - Foto e idee per arredare
2