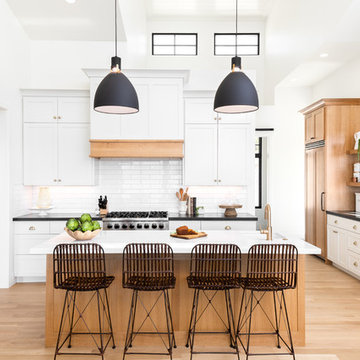Cucine con elettrodomestici da incasso e parquet chiaro - Foto e idee per arredare
Filtra anche per:
Budget
Ordina per:Popolari oggi
81 - 100 di 18.443 foto
1 di 3

Idee per una grande cucina chic con lavello stile country, ante lisce, ante bianche, top in saponaria, paraspruzzi bianco, paraspruzzi con piastrelle in ceramica, elettrodomestici da incasso, parquet chiaro e top grigio
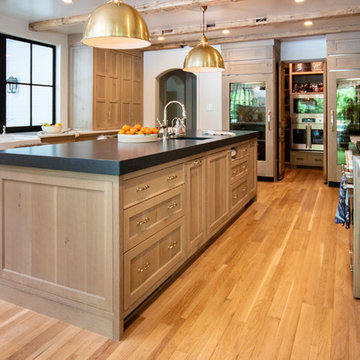
Foto di una cucina country di medie dimensioni con lavello stile country, ante in stile shaker, ante in legno chiaro, top in quarzo composito, paraspruzzi bianco, paraspruzzi in lastra di pietra, elettrodomestici da incasso, parquet chiaro, pavimento marrone e top nero

ZeroEnergy Design (ZED) created this modern home for a progressive family in the desirable community of Lexington.
Thoughtful Land Connection. The residence is carefully sited on the infill lot so as to create privacy from the road and neighbors, while cultivating a side yard that captures the southern sun. The terraced grade rises to meet the house, allowing for it to maintain a structured connection with the ground while also sitting above the high water table. The elevated outdoor living space maintains a strong connection with the indoor living space, while the stepped edge ties it back to the true ground plane. Siting and outdoor connections were completed by ZED in collaboration with landscape designer Soren Deniord Design Studio.
Exterior Finishes and Solar. The exterior finish materials include a palette of shiplapped wood siding, through-colored fiber cement panels and stucco. A rooftop parapet hides the solar panels above, while a gutter and site drainage system directs rainwater into an irrigation cistern and dry wells that recharge the groundwater.
Cooking, Dining, Living. Inside, the kitchen, fabricated by Henrybuilt, is located between the indoor and outdoor dining areas. The expansive south-facing sliding door opens to seamlessly connect the spaces, using a retractable awning to provide shade during the summer while still admitting the warming winter sun. The indoor living space continues from the dining areas across to the sunken living area, with a view that returns again to the outside through the corner wall of glass.
Accessible Guest Suite. The design of the first level guest suite provides for both aging in place and guests who regularly visit for extended stays. The patio off the north side of the house affords guests their own private outdoor space, and privacy from the neighbor. Similarly, the second level master suite opens to an outdoor private roof deck.
Light and Access. The wide open interior stair with a glass panel rail leads from the top level down to the well insulated basement. The design of the basement, used as an away/play space, addresses the need for both natural light and easy access. In addition to the open stairwell, light is admitted to the north side of the area with a high performance, Passive House (PHI) certified skylight, covering a six by sixteen foot area. On the south side, a unique roof hatch set flush with the deck opens to reveal a glass door at the base of the stairwell which provides additional light and access from the deck above down to the play space.
Energy. Energy consumption is reduced by the high performance building envelope, high efficiency mechanical systems, and then offset with renewable energy. All windows and doors are made of high performance triple paned glass with thermally broken aluminum frames. The exterior wall assembly employs dense pack cellulose in the stud cavity, a continuous air barrier, and four inches exterior rigid foam insulation. The 10kW rooftop solar electric system provides clean energy production. The final air leakage testing yielded 0.6 ACH 50 - an extremely air tight house, a testament to the well-designed details, progress testing and quality construction. When compared to a new house built to code requirements, this home consumes only 19% of the energy.
Architecture & Energy Consulting: ZeroEnergy Design
Landscape Design: Soren Deniord Design
Paintings: Bernd Haussmann Studio
Photos: Eric Roth Photography

Idee per una grande cucina minimal con lavello a doppia vasca, ante lisce, ante nere, paraspruzzi bianco, parquet chiaro, pavimento beige, top in saponaria, paraspruzzi in lastra di pietra, elettrodomestici da incasso e top nero

A modern rustic black and white kitchen on Lake Superior in northern Minnesota. Complete with a French Le CornuFe cooking range & Sub-Zero refrigeration and wine storage units. The sink is made by Galley and the decorative hardware and faucet by Waterworks.
photo credit: Alyssa Lee

What started solely as a master bath project soon spiraled into working with the homeowners to redefine and remodel most of this split level home. Opening things up in the kitchen not only helped with the flow of things, but you get a wonderful view of each room when you walk in the front door. These cabinets are made of book matched walnut, meaning the grain of the tree lines up from door to door. Photography by LOMA Studios, lomastudios.com
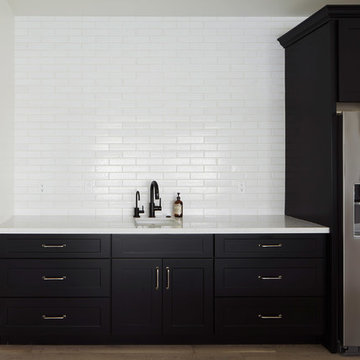
Roehner Ryan
Foto di una grande cucina country con lavello stile country, ante bianche, top in quarzo composito, paraspruzzi grigio, paraspruzzi in marmo, elettrodomestici da incasso, parquet chiaro, pavimento beige, top grigio e ante in stile shaker
Foto di una grande cucina country con lavello stile country, ante bianche, top in quarzo composito, paraspruzzi grigio, paraspruzzi in marmo, elettrodomestici da incasso, parquet chiaro, pavimento beige, top grigio e ante in stile shaker

Esempio di una grande cucina contemporanea con ante lisce, ante in legno scuro, top in quarzo composito, paraspruzzi bianco, paraspruzzi con piastrelle in ceramica, elettrodomestici da incasso, lavello sottopiano, parquet chiaro, pavimento beige e top bianco

Immagine di una cucina contemporanea di medie dimensioni con lavello a vasca singola, ante lisce, ante in legno chiaro, top in marmo, paraspruzzi bianco, paraspruzzi in marmo, elettrodomestici da incasso, parquet chiaro e top bianco
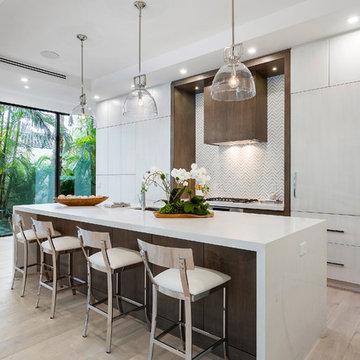
Idee per un cucina con isola centrale minimal con ante lisce, ante bianche, elettrodomestici da incasso, parquet chiaro, pavimento beige e top bianco

Esempio di una cucina design di medie dimensioni con lavello da incasso, ante lisce, ante nere, top in quarzo composito, paraspruzzi marrone, paraspruzzi in legno, elettrodomestici da incasso, parquet chiaro, penisola, pavimento beige e top grigio

Idee per una grande cucina country con lavello stile country, ante in stile shaker, ante bianche, top in quarzo composito, paraspruzzi rosso, paraspruzzi in mattoni, elettrodomestici da incasso, parquet chiaro e top grigio
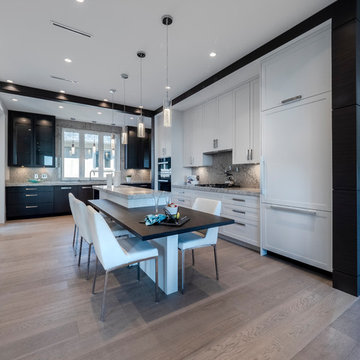
Esempio di una grande cucina contemporanea con ante in stile shaker, paraspruzzi grigio, paraspruzzi in lastra di pietra, elettrodomestici da incasso, parquet chiaro, pavimento grigio e top grigio

Brad Montgomery
Ispirazione per una cucina tradizionale con lavello sottopiano, ante con riquadro incassato, ante bianche, paraspruzzi bianco, paraspruzzi in lastra di pietra, elettrodomestici da incasso, parquet chiaro, 2 o più isole, pavimento beige e top bianco
Ispirazione per una cucina tradizionale con lavello sottopiano, ante con riquadro incassato, ante bianche, paraspruzzi bianco, paraspruzzi in lastra di pietra, elettrodomestici da incasso, parquet chiaro, 2 o più isole, pavimento beige e top bianco

Ispirazione per una cucina minimalista di medie dimensioni con lavello sottopiano, ante lisce, ante in legno scuro, top in quarzo composito, paraspruzzi blu, elettrodomestici da incasso, parquet chiaro e top bianco

The kitchen is laid out to be comfortable for two people to cook simultaneously. A wide gas range is integrated in the island with a discreet downdraft hood.
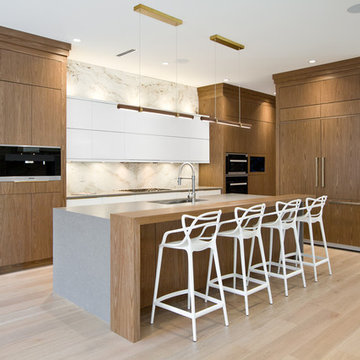
Christina Faminoff
Esempio di una grande cucina minimal con lavello sottopiano, ante lisce, ante in legno scuro, top in quarzo composito, paraspruzzi bianco, paraspruzzi in marmo, elettrodomestici da incasso, parquet chiaro, pavimento marrone e top grigio
Esempio di una grande cucina minimal con lavello sottopiano, ante lisce, ante in legno scuro, top in quarzo composito, paraspruzzi bianco, paraspruzzi in marmo, elettrodomestici da incasso, parquet chiaro, pavimento marrone e top grigio

To achieve a bright, light-filled kitchen and maximize the orchard views, a banquette was removed and floor to ceiling windows were added at the bay window.
Andrea Rugg Photography

Immagine di un'ampia cucina country con lavello stile country, ante in stile shaker, ante beige, paraspruzzi beige, elettrodomestici da incasso, parquet chiaro, 2 o più isole, top bianco, top in marmo e paraspruzzi con piastrelle in terracotta
Cucine con elettrodomestici da incasso e parquet chiaro - Foto e idee per arredare
5
