Cucine con ante lisce e soffitto a cassettoni - Foto e idee per arredare
Filtra anche per:
Budget
Ordina per:Popolari oggi
221 - 240 di 1.552 foto
1 di 3
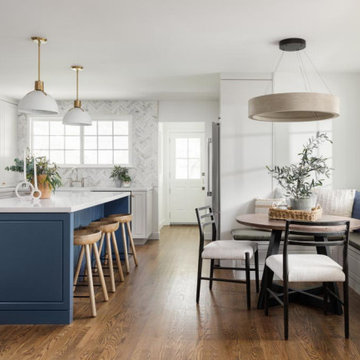
We opened up the space by removing 2 walls that enclosed this space. We reconfigured the layout, installed a new window and 3 new doors (back, front & side door). We installed the very large & functional new island and a cozy kitchen nook with room for secret storage. The rest of the home got some love as well, we remodeled both bathrooms, the living room, fireplace and the laundry room. This home is ready to be lived in....
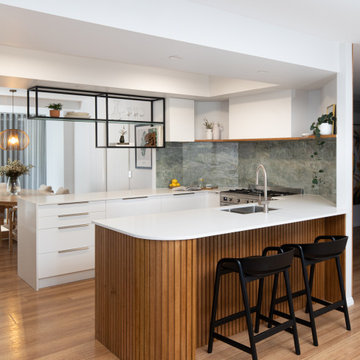
Foto di una cucina contemporanea di medie dimensioni con lavello sottopiano, ante lisce, ante bianche, top in quarzo composito, paraspruzzi verde, paraspruzzi in gres porcellanato, elettrodomestici da incasso, parquet chiaro, penisola, pavimento marrone, top bianco e soffitto a cassettoni
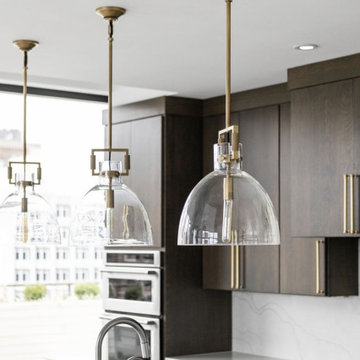
Restoration hardware pendant lighting from contemporary collection.
Foto di una grande cucina minimal con lavello sottopiano, ante lisce, ante marroni, top in marmo, paraspruzzi bianco, paraspruzzi in lastra di pietra, elettrodomestici in acciaio inossidabile, parquet chiaro, pavimento multicolore, top bianco e soffitto a cassettoni
Foto di una grande cucina minimal con lavello sottopiano, ante lisce, ante marroni, top in marmo, paraspruzzi bianco, paraspruzzi in lastra di pietra, elettrodomestici in acciaio inossidabile, parquet chiaro, pavimento multicolore, top bianco e soffitto a cassettoni
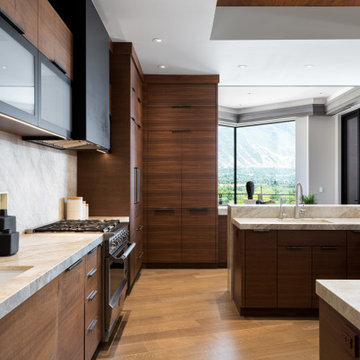
Idee per un'ampia cucina etnica con lavello sottopiano, ante lisce, ante in legno scuro, top in quarzite, paraspruzzi beige, paraspruzzi in lastra di pietra, elettrodomestici in acciaio inossidabile, pavimento in legno massello medio, pavimento marrone, top beige e soffitto a cassettoni
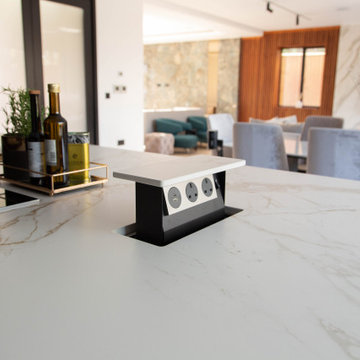
This luxury kitchen was designed for our clients based in Denham, West London.
Tall ceiling high dark walnut units are designed across the outer of the kitchen.
A stand out island takes centre stage with Siemens gas and induction hobs for cooking and space to fit up to 6 people. A pop up socket with plug and usb power is cleverly hidden within the worktop, allowing easy access to use worktop appliances or laptops when working from home.
Beautifully lit brass shelves are incorporate into the design and match the warm brown and gold colour veins in the worktop.
The kitchen features a bespoke hidden pantry and bar with carbon grey internal units.
Appliances used through out the kitchen include, Siemens, Falmac and Quooker.
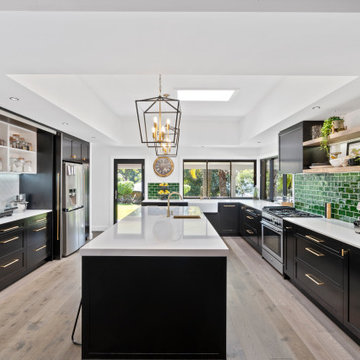
Esempio di una grande cucina classica con lavello stile country, ante lisce, ante nere, top in quarzo composito, paraspruzzi verde, paraspruzzi con piastrelle in ceramica, elettrodomestici in acciaio inossidabile, pavimento in legno massello medio, pavimento marrone, top bianco e soffitto a cassettoni
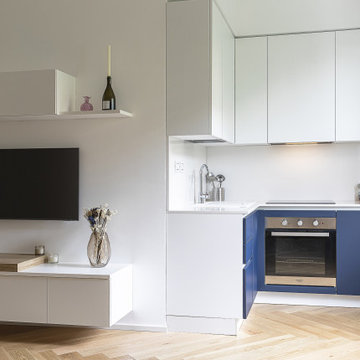
Foto di una piccola cucina a L moderna chiusa con lavello integrato, ante lisce, ante bianche, top in quarzite, paraspruzzi bianco, elettrodomestici in acciaio inossidabile, parquet chiaro, pavimento beige, top bianco e soffitto a cassettoni
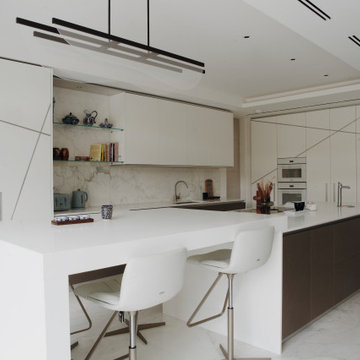
Idee per una grande cucina moderna con lavello integrato, ante lisce, ante marroni, top in quarzite, paraspruzzi bianco, paraspruzzi in gres porcellanato, elettrodomestici bianchi, pavimento in gres porcellanato, pavimento beige, top bianco e soffitto a cassettoni
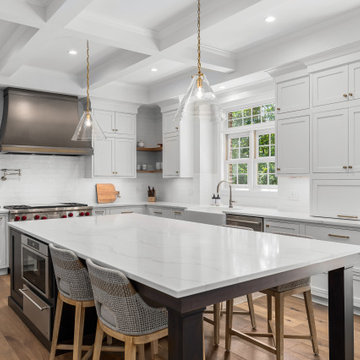
Immagine di una grande cucina tradizionale con lavello stile country, ante lisce, ante bianche, top in quarzo composito, paraspruzzi bianco, paraspruzzi con piastrelle in ceramica, elettrodomestici in acciaio inossidabile, parquet chiaro, pavimento marrone, top bianco e soffitto a cassettoni
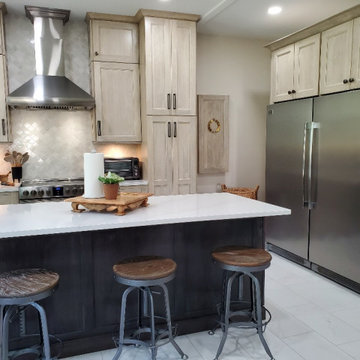
Tranformed the Kitchen, in an 1891 Farm style home to a 2021 version of the best there is to offer!
Ispirazione per una cucina chic chiusa e di medie dimensioni con lavello stile country, ante lisce, ante beige, top in quarzite, paraspruzzi bianco, paraspruzzi con piastrelle a mosaico, elettrodomestici in acciaio inossidabile, pavimento in gres porcellanato, pavimento bianco, top bianco e soffitto a cassettoni
Ispirazione per una cucina chic chiusa e di medie dimensioni con lavello stile country, ante lisce, ante beige, top in quarzite, paraspruzzi bianco, paraspruzzi con piastrelle a mosaico, elettrodomestici in acciaio inossidabile, pavimento in gres porcellanato, pavimento bianco, top bianco e soffitto a cassettoni
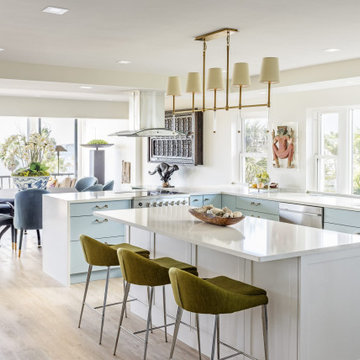
Immagine di una grande cucina classica con lavello sottopiano, ante lisce, ante blu, elettrodomestici in acciaio inossidabile, pavimento marrone e soffitto a cassettoni
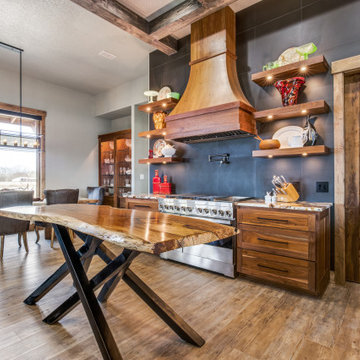
Esempio di una cucina parallela tradizionale di medie dimensioni con lavello sottopiano, ante lisce, ante in legno scuro, top in granito, paraspruzzi nero, paraspruzzi in gres porcellanato, elettrodomestici da incasso, pavimento in vinile, 2 o più isole, pavimento beige, top beige e soffitto a cassettoni
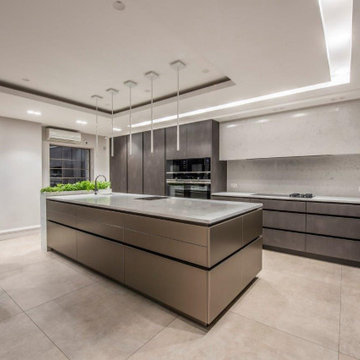
This high-end luxury kosher kitchen is built using Eggersmann furniture and Quartz worktops a mix of electrical appliances mostly Siemens are all chosen for their suitability to the Sabbath requirements. A favourite feature has to be the walk-in pantry as this conceals a backup freezer, step ladders and lots of shelving for food and the large appliances including the shabbos kettle.
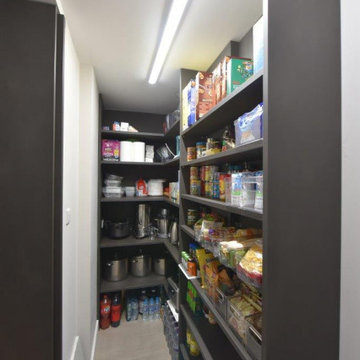
This high-end luxury kosher kitchen is built using Eggersmann furniture and Quartz worktops a mix of electrical appliances mostly Siemens are all chosen for their suitability to the Sabbath requirements. A favourite feature has to be the walk-in pantry as this conceals a backup freezer, step ladders and lots of shelving for food and the large appliances including the shabbos kettle.
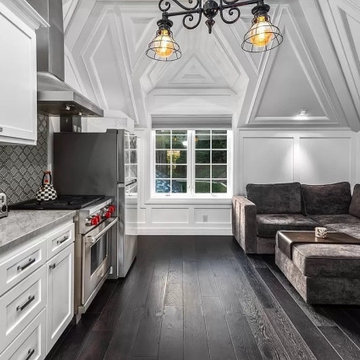
Guest house and casita, featuring the cutest second kitchen/kitchenette, white cabinets, and wood floors.
Ispirazione per una cucina lineare con lavello a vasca singola, ante lisce, ante bianche, top in marmo, elettrodomestici in acciaio inossidabile, parquet scuro, nessuna isola, pavimento nero e soffitto a cassettoni
Ispirazione per una cucina lineare con lavello a vasca singola, ante lisce, ante bianche, top in marmo, elettrodomestici in acciaio inossidabile, parquet scuro, nessuna isola, pavimento nero e soffitto a cassettoni
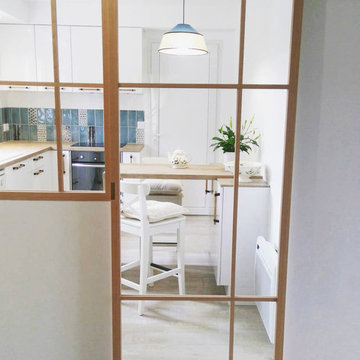
Conception et réalisation de l'ensemble des menuiseries intérieures en bois dans un esprit japonais.
Foto di una cucina a L nordica chiusa e di medie dimensioni con lavello a vasca singola, ante lisce, ante bianche, top in laminato, paraspruzzi blu, paraspruzzi con piastrelle in ceramica, elettrodomestici neri, pavimento con piastrelle in ceramica, penisola, pavimento beige, top beige e soffitto a cassettoni
Foto di una cucina a L nordica chiusa e di medie dimensioni con lavello a vasca singola, ante lisce, ante bianche, top in laminato, paraspruzzi blu, paraspruzzi con piastrelle in ceramica, elettrodomestici neri, pavimento con piastrelle in ceramica, penisola, pavimento beige, top beige e soffitto a cassettoni
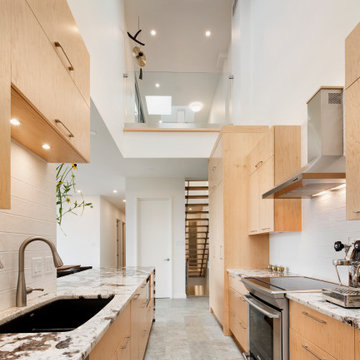
Immagine di una grande cucina contemporanea con lavello sottopiano, ante lisce, ante in legno chiaro, top in granito, elettrodomestici in acciaio inossidabile, pavimento con piastrelle in ceramica, penisola, pavimento grigio, top marrone e soffitto a cassettoni
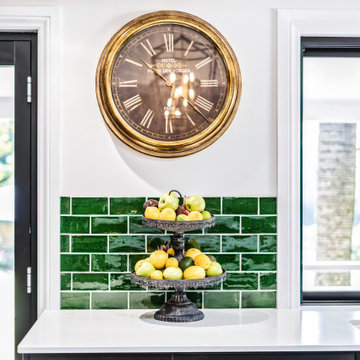
Immagine di una grande cucina chic con lavello stile country, ante lisce, ante nere, top in quarzo composito, paraspruzzi verde, paraspruzzi con piastrelle in ceramica, elettrodomestici in acciaio inossidabile, pavimento in legno massello medio, pavimento marrone, top bianco e soffitto a cassettoni
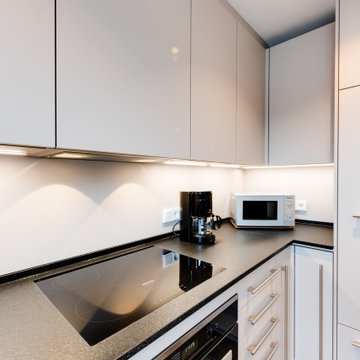
Um den Winkel perfekt auszunutzen, wurde mit einer Nischenlösung in der Anpassung gearbeitet. So sind innovative Winkelschränke für die optimierte Raumnutzung ausgewählt, an die sich der deckenhohe Hochschrank flächenbündig anschließt. In der Nische bietet die Stellfläche Platz für häufig genutzte Küchengeräte wie die Mikrowelle oder die Kaffeemaschine.
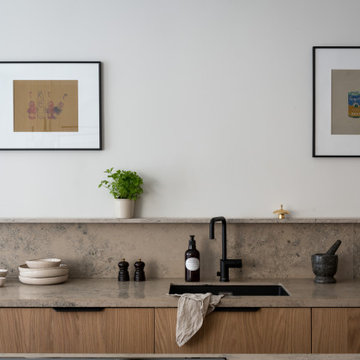
Ny lucka - livfulla FLAT OAK till IKEA stommar.
Vår nya designserie FLAT, som vi tagit fram i samarbete med livsstils influencern Elin Skoglund, är en elegant slät lucka i ek. Luckor och fronter har ett slätt fanér i olika bredder och skapar på så sätt ett levande uttryck.
Luckorna är anpassade till IKEAs köks- och garderobstommar. Varje kök och garderob får med de här luckorna sitt unika utseende. Ett vackert trähantverk
i ek som blir hållbara lösningar med mycket känsla och värme hemma hos dig till ett mycket bra pris.
New front - vibrant FLAT OAK for IKEA bases.
Our new FLAT design series, which we have developed in collaboration with the lifestyle influencer Elin Skoglund, is an elegant smooth front in oak. Doors and fronts have a smooth veneer in different widths, thus creating a vivid expression.
The doors are adapted to IKEA's kitchen and wardrobe bases. Every kitchen and wardrobe with these doors get their unique look. A beautiful wooden craft in oak that becomes sustainable solutions with a lot of feeling and warmth at your home at a very good price.
Cucine con ante lisce e soffitto a cassettoni - Foto e idee per arredare
12