Cucine ampie con travi a vista - Foto e idee per arredare
Filtra anche per:
Budget
Ordina per:Popolari oggi
121 - 140 di 1.117 foto
1 di 3
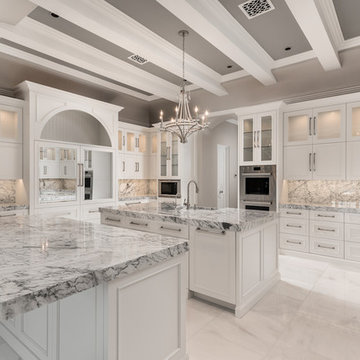
This gorgeous kitchen has double islands, white kitchen cabinetry, marble countertops, and a marble floor.
Foto di un'ampia cucina ad U mediterranea chiusa con lavello stile country, ante con riquadro incassato, ante bianche, top in marmo, paraspruzzi multicolore, paraspruzzi in marmo, elettrodomestici in acciaio inossidabile, pavimento in marmo, 2 o più isole, pavimento multicolore, top multicolore e travi a vista
Foto di un'ampia cucina ad U mediterranea chiusa con lavello stile country, ante con riquadro incassato, ante bianche, top in marmo, paraspruzzi multicolore, paraspruzzi in marmo, elettrodomestici in acciaio inossidabile, pavimento in marmo, 2 o più isole, pavimento multicolore, top multicolore e travi a vista
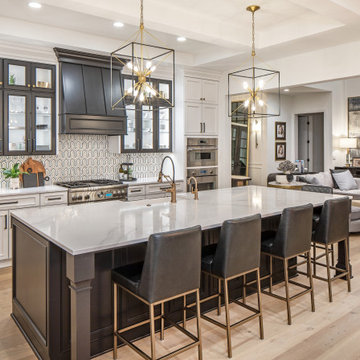
Ispirazione per un'ampia cucina chic con lavello stile country, ante con riquadro incassato, ante nere, top in quarzo composito, elettrodomestici da incasso, parquet chiaro, top bianco e travi a vista
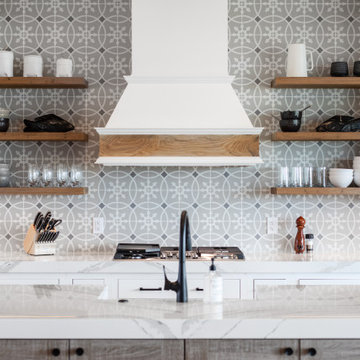
Esempio di un'ampia cucina abitabile country con lavello stile country, ante in stile shaker, ante con finitura invecchiata, top in quarzite, paraspruzzi grigio, paraspruzzi in gres porcellanato, elettrodomestici in acciaio inossidabile, pavimento in legno massello medio, 2 o più isole, top bianco e travi a vista
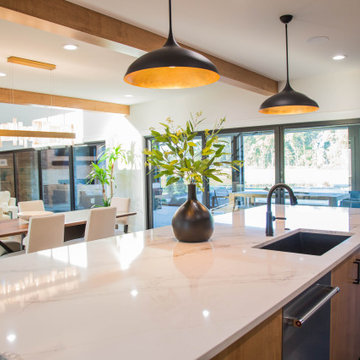
Black is the star of this dramatic kitchen with black custom cabinets, lighting and accents.
Ispirazione per un'ampia cucina minimalista con lavello sottopiano, ante con riquadro incassato, ante nere, top in quarzite, paraspruzzi bianco, paraspruzzi in lastra di pietra, elettrodomestici in acciaio inossidabile, pavimento in legno massello medio, pavimento marrone, top bianco e travi a vista
Ispirazione per un'ampia cucina minimalista con lavello sottopiano, ante con riquadro incassato, ante nere, top in quarzite, paraspruzzi bianco, paraspruzzi in lastra di pietra, elettrodomestici in acciaio inossidabile, pavimento in legno massello medio, pavimento marrone, top bianco e travi a vista
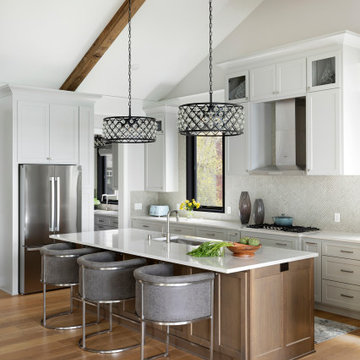
Ispirazione per un ampio cucina con isola centrale chic con lavello sottopiano, ante lisce, ante bianche, top in quarzo composito, paraspruzzi bianco, paraspruzzi con piastrelle in ceramica, elettrodomestici in acciaio inossidabile, parquet scuro, top bianco e travi a vista
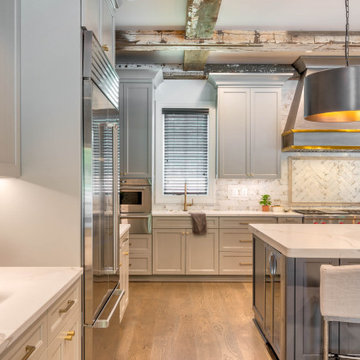
Ispirazione per un'ampia cucina chic con lavello sottopiano, ante in stile shaker, ante grigie, top in quarzo composito, paraspruzzi bianco, paraspruzzi con piastrelle in ceramica, elettrodomestici in acciaio inossidabile, pavimento in legno massello medio, pavimento marrone, top bianco e travi a vista

Lovely kitchen and dining room with custom cabinets, island, doorways, and hood. Ideal for large family. Windows over sink are steel and provide a very open view of lake. Marble countertops.
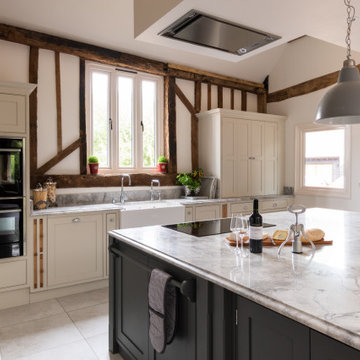
A beautiful barn conversion that underwent a major renovation to be completed with a bespoke handmade kitchen. What we have here is our Classic In-Frame Shaker filling up one wall where the exposed beams are in prime position. This is where the storage is mainly and the sink area with some cooking appliances. The island is very large in size, an L-shape with plenty of storage, worktop space, a seating area, open shelves and a drinks area. A very multi-functional hub of the home perfect for all the family.
We hand-painted the cabinets in F&B Down Pipe & F&B Shaded White for a stunning two-tone combination.
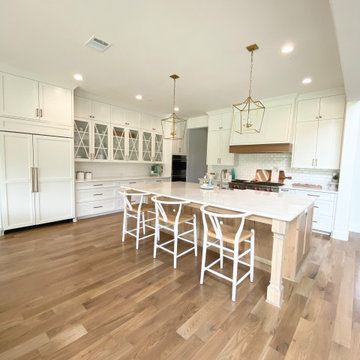
Idee per un'ampia cucina scandinava con lavello stile country, ante di vetro, ante bianche, top in quarzo composito, paraspruzzi bianco, paraspruzzi con piastrelle in ceramica, elettrodomestici in acciaio inossidabile, parquet chiaro, pavimento beige, top bianco e travi a vista
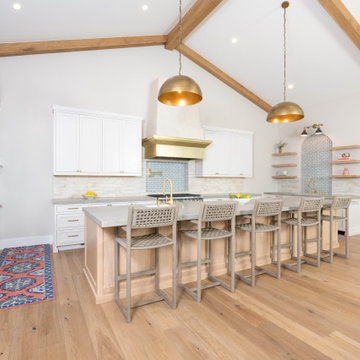
Modern Mediterranean new construction home featuring custom finishes throughout. A warm, Mediterranean palette, brass fixtures, colorful accents make this home a one-of-a-kind.
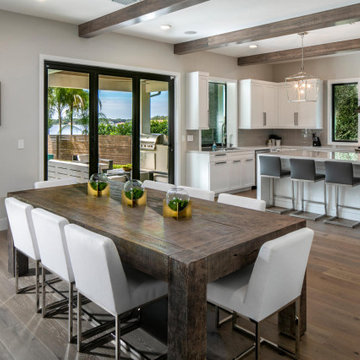
Open Plan Dining Room & Kitchen showcasing a large Family Style Table with Dining Chairs upholstered in white performance fabric. In the back ground the Kitchen showcases Modern Custom Shaker Style Cabinetry and Stainless Steel Appliances with Quartz Countertops and Glass Subway tile Backsplash. The blend of natural tones and textures creates a memorable and appealing space.
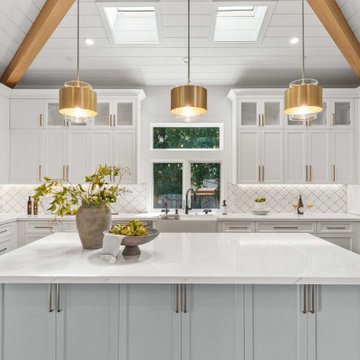
Strategically opposite, the heart of the home, the kitchen, radiates both functionality and style. A spacious island, seating four and featuring an integrated microwave, is colored light grey, contrasting beautifully with the white cabinets adorned with gold knobs and pulls. Culinary enthusiasts will appreciate the Wolf sealed burner range top with its six burners and an infrared griddle, alongside the Wolf built-in double wall oven.
The 48" Sub-Zero refrigerator and the adjacent 24” Sub-Zero undercounter wine refrigerator offer ample storage for beverages. A farm-style white sink and the Studio Snow Cap Arabesque glossy beveled tile backsplash, paired with a grey stone accent tile behind the range, add layers of aesthetic texture. Polished quartz slabs provide a gleaming finish to the countertops.
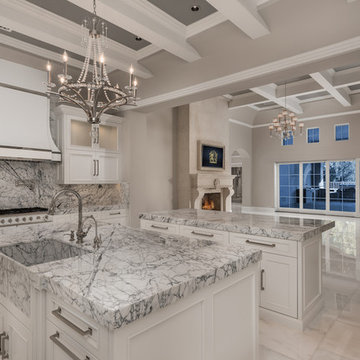
Custom white kitchen cabinets and marble slab countertops.
Ispirazione per un'ampia cucina ad U mediterranea chiusa con lavello da incasso, ante con riquadro incassato, ante bianche, top in marmo, paraspruzzi multicolore, paraspruzzi in marmo, elettrodomestici in acciaio inossidabile, pavimento in marmo, 2 o più isole, pavimento grigio e travi a vista
Ispirazione per un'ampia cucina ad U mediterranea chiusa con lavello da incasso, ante con riquadro incassato, ante bianche, top in marmo, paraspruzzi multicolore, paraspruzzi in marmo, elettrodomestici in acciaio inossidabile, pavimento in marmo, 2 o più isole, pavimento grigio e travi a vista
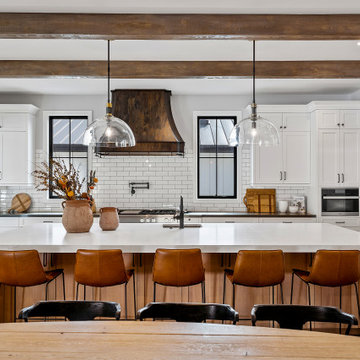
Our clients wanted the ultimate modern farmhouse custom dream home. They found property in the Santa Rosa Valley with an existing house on 3 ½ acres. They could envision a new home with a pool, a barn, and a place to raise horses. JRP and the clients went all in, sparing no expense. Thus, the old house was demolished and the couple’s dream home began to come to fruition.
The result is a simple, contemporary layout with ample light thanks to the open floor plan. When it comes to a modern farmhouse aesthetic, it’s all about neutral hues, wood accents, and furniture with clean lines. Every room is thoughtfully crafted with its own personality. Yet still reflects a bit of that farmhouse charm.
Their considerable-sized kitchen is a union of rustic warmth and industrial simplicity. The all-white shaker cabinetry and subway backsplash light up the room. All white everything complimented by warm wood flooring and matte black fixtures. The stunning custom Raw Urth reclaimed steel hood is also a star focal point in this gorgeous space. Not to mention the wet bar area with its unique open shelves above not one, but two integrated wine chillers. It’s also thoughtfully positioned next to the large pantry with a farmhouse style staple: a sliding barn door.
The master bathroom is relaxation at its finest. Monochromatic colors and a pop of pattern on the floor lend a fashionable look to this private retreat. Matte black finishes stand out against a stark white backsplash, complement charcoal veins in the marble looking countertop, and is cohesive with the entire look. The matte black shower units really add a dramatic finish to this luxurious large walk-in shower.
Photographer: Andrew - OpenHouse VC
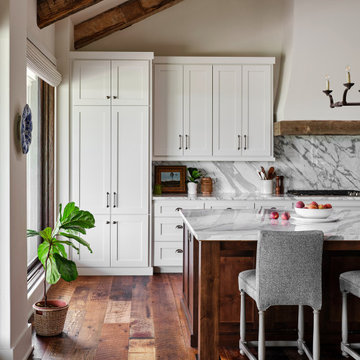
We love this expansive ranch kitchen's details - exposed beams, skylights, plastered range hood, and slab backsplash. Here you can see the lovely reclaimed wood floors. Walls and ceiling painted in Benjamin Moore "Wind's Breath".
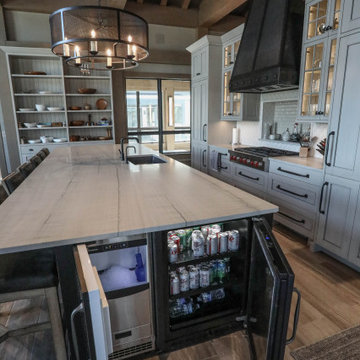
Expansive custom kitchen includes a large main kitchen, breakfast room, separate chef's kitchen, and a large walk-in pantry. Vaulted ceiling with exposed beams shows the craftsmanship of the timber framing. Custom cabinetry and metal range hoods by Ayr Cabinet Company, Nappanee. Design by InDesign, Charlevoix.
General Contracting by Martin Bros. Contracting, Inc.; Architectural Drawings by James S. Bates, Architect; Design by InDesign; Photography by Marie Martin Kinney.
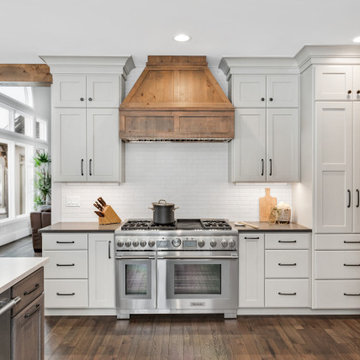
This once angular kitchen is now expansive and carries a farmhouse charm with natural wood sliding doors and rustic looking cabinetry in the island.
Foto di un'ampia cucina country con lavello sottopiano, ante beige, top in quarzite, paraspruzzi bianco, paraspruzzi con piastrelle in ceramica, elettrodomestici in acciaio inossidabile, parquet chiaro, pavimento beige, top bianco e travi a vista
Foto di un'ampia cucina country con lavello sottopiano, ante beige, top in quarzite, paraspruzzi bianco, paraspruzzi con piastrelle in ceramica, elettrodomestici in acciaio inossidabile, parquet chiaro, pavimento beige, top bianco e travi a vista
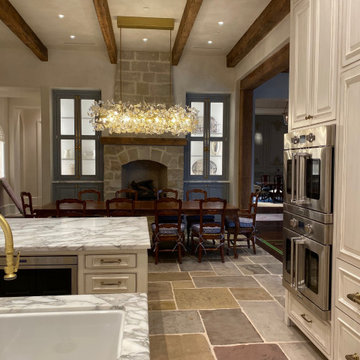
Plaster Walls, Ceiling and Kitchen Hood. Glazed cabinetry.
Designer: Ladco Resort Design
Builder: Sebastian Construction Company
Esempio di un'ampia cucina abitabile con ante con bugna sagomata, 2 o più isole e travi a vista
Esempio di un'ampia cucina abitabile con ante con bugna sagomata, 2 o più isole e travi a vista

Ispirazione per un'ampia cucina ad ambiente unico country con ante grigie, paraspruzzi grigio, elettrodomestici in acciaio inossidabile, pavimento in legno massello medio, 2 o più isole, pavimento marrone, top grigio, travi a vista, lavello stile country, ante in stile shaker, top in marmo e paraspruzzi con piastrelle in pietra
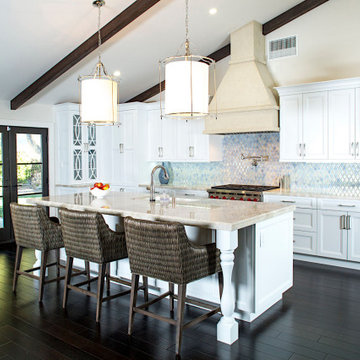
New kitchen part of complete ground up home remodel.
Idee per un'ampia cucina mediterranea con lavello stile country, ante con riquadro incassato, ante bianche, top in quarzite, paraspruzzi blu, paraspruzzi con piastrelle a mosaico, elettrodomestici in acciaio inossidabile, parquet scuro, pavimento marrone, top beige e travi a vista
Idee per un'ampia cucina mediterranea con lavello stile country, ante con riquadro incassato, ante bianche, top in quarzite, paraspruzzi blu, paraspruzzi con piastrelle a mosaico, elettrodomestici in acciaio inossidabile, parquet scuro, pavimento marrone, top beige e travi a vista
Cucine ampie con travi a vista - Foto e idee per arredare
7