Cucine ampie con ante in legno chiaro - Foto e idee per arredare
Filtra anche per:
Budget
Ordina per:Popolari oggi
101 - 120 di 2.617 foto
1 di 3
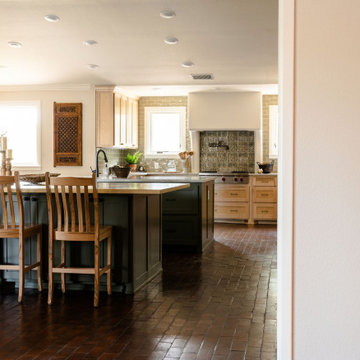
An expansive kitchen with two islands.
Esempio di un'ampia cucina con lavello sottopiano, ante in stile shaker, ante in legno chiaro, top in quarzite, paraspruzzi verde, paraspruzzi con piastrelle diamantate, elettrodomestici in acciaio inossidabile, pavimento in mattoni, 2 o più isole, pavimento rosso, top multicolore e soffitto a volta
Esempio di un'ampia cucina con lavello sottopiano, ante in stile shaker, ante in legno chiaro, top in quarzite, paraspruzzi verde, paraspruzzi con piastrelle diamantate, elettrodomestici in acciaio inossidabile, pavimento in mattoni, 2 o più isole, pavimento rosso, top multicolore e soffitto a volta
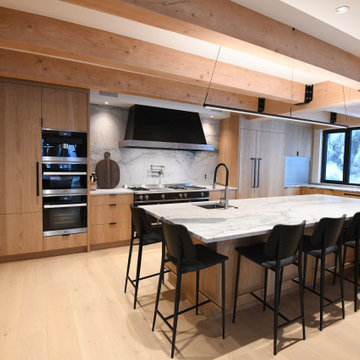
Esempio di un'ampia cucina nordica con ante in legno chiaro, top in quarzo composito, paraspruzzi bianco, paraspruzzi in marmo, elettrodomestici neri, parquet chiaro, pavimento beige, top bianco e travi a vista
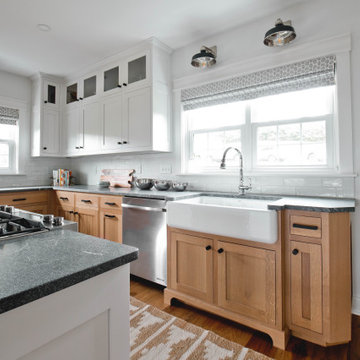
Foto di un'ampia cucina country con lavello stile country, ante in stile shaker, ante in legno chiaro, top in granito, paraspruzzi bianco, paraspruzzi con piastrelle in ceramica, elettrodomestici in acciaio inossidabile, parquet chiaro, pavimento marrone, top grigio e travi a vista
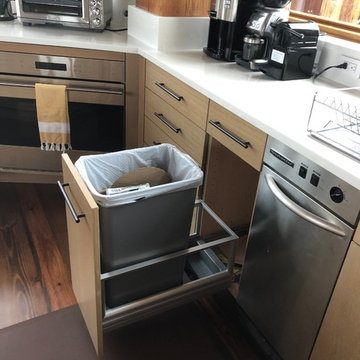
Immagine di un'ampia cucina rustica con lavello sottopiano, ante lisce, ante in legno chiaro, elettrodomestici in acciaio inossidabile, parquet scuro, 2 o più isole, pavimento marrone e top bianco

Zesta Kitchens
Immagine di un'ampia cucina scandinava con lavello integrato, nessun'anta, ante in legno chiaro, top in quarzo composito, paraspruzzi grigio, paraspruzzi in marmo, elettrodomestici neri, parquet chiaro e top grigio
Immagine di un'ampia cucina scandinava con lavello integrato, nessun'anta, ante in legno chiaro, top in quarzo composito, paraspruzzi grigio, paraspruzzi in marmo, elettrodomestici neri, parquet chiaro e top grigio
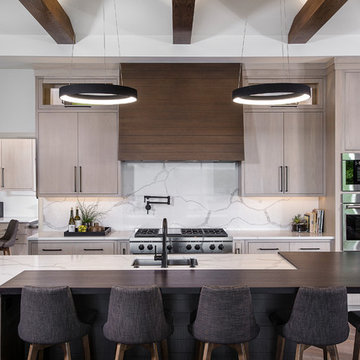
Builder: BDR Executive Custom Homes
Architect: 42 North - Architecture + Design
Interior Design: Christine DiMaria Design
Photographer: Chuck Heiney
Esempio di un'ampia cucina moderna con lavello sottopiano, ante lisce, ante in legno chiaro, paraspruzzi bianco, paraspruzzi in marmo, elettrodomestici in acciaio inossidabile, pavimento marrone, top in quarzite, parquet scuro e top bianco
Esempio di un'ampia cucina moderna con lavello sottopiano, ante lisce, ante in legno chiaro, paraspruzzi bianco, paraspruzzi in marmo, elettrodomestici in acciaio inossidabile, pavimento marrone, top in quarzite, parquet scuro e top bianco
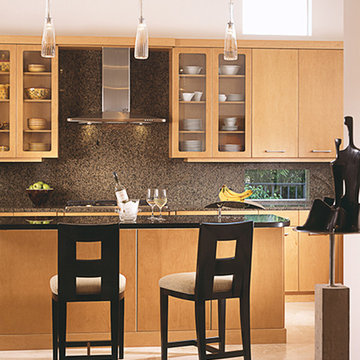
The open floor plan of the single island kitchen reinforces the modern look and feel of the home and features bar seating for a quick informal meal.
Ispirazione per un'ampia cucina minimalista chiusa con ante lisce, ante in legno chiaro, top in granito, paraspruzzi multicolore, paraspruzzi in lastra di pietra e pavimento in pietra calcarea
Ispirazione per un'ampia cucina minimalista chiusa con ante lisce, ante in legno chiaro, top in granito, paraspruzzi multicolore, paraspruzzi in lastra di pietra e pavimento in pietra calcarea
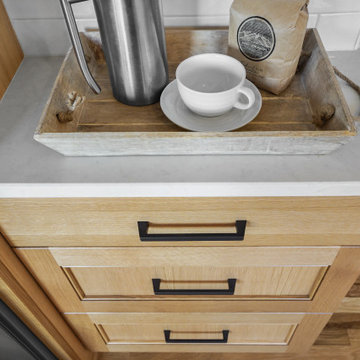
This 1930's small kitchen was in need of expansion. It was closed off to the rest of the house and didn't fit with the modern appliances. Removing a wall and extending the kitchen into the next room created an inviting space open to the dining and family room. Replacing the white painted cabinets with natural white oak custom cabinets gave it a contemporary look with classic touches of marble patterned quartz and handmade subway tile backsplash. The open shelving keeps everyday dishes within easy reach and a place to display artwork.
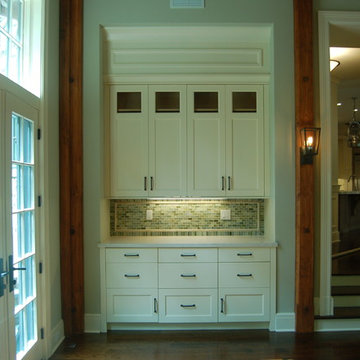
Foto di un'ampia cucina tradizionale con lavello stile country, ante con riquadro incassato, ante in legno chiaro, top in marmo, paraspruzzi multicolore, paraspruzzi con piastrelle in ceramica, elettrodomestici in acciaio inossidabile e parquet scuro
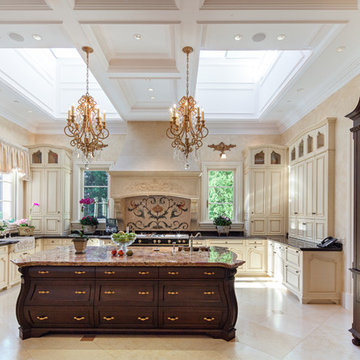
French Chateau Kitchen with antique island, Skylights, Wood Millwork Hidden Refrigerator, La Cornue Stove and Coffered Ceiling.
Miller + Miller Architectural Photography
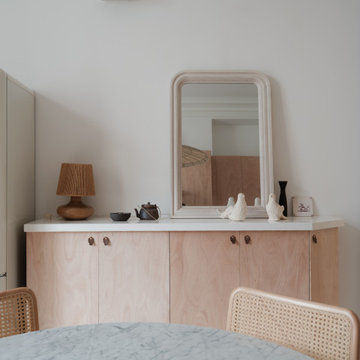
Une cuisine relookée en okoumé clair, béton ciré blanc, carrelage et plan de travail blancs, chaises Marcel Breuer, table Knoll, suspension chinée en osier
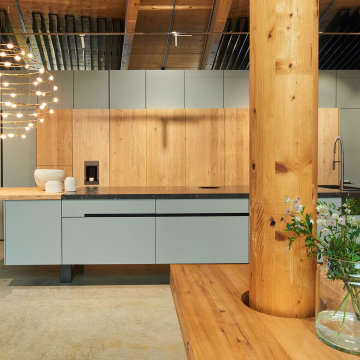
Der neue Star unserer Ausstellung im werkhaus:
Matcha Latte – das andere Grün – zeigt sich hier in der strukturierten, matt lackierten Front des Mittelblocks,
der eine Arbeitsplatte aus massiven Breccia Imperiale trägt.
Das BORA Professional Kochsystem sorgt für ein geruchsarmes Kochen mit Topf und Wok,
die feinen Gerichte können gleich anschließend am angeschlossenen Bartisch aus Eschenholz verzehrt werden.
Hinter den rückseitigen Fronten aus weiß geölter Eiche findet sich so manches versteckt, was bei geschlossenen Türen immer für eine aufgeräumte Küche sorgt.
Ein besonderer Hingucker ist die High Tec Nische mit ihren Induktionsmodulen für Licht, Magnetkraft und Handyladeoption.
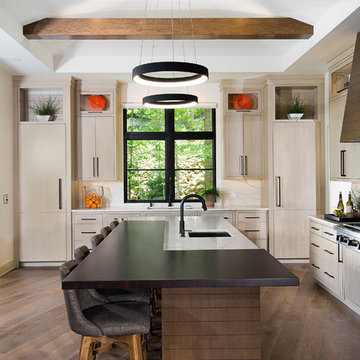
Builder: BDR Executive Custom Homes
Architect: 42 North - Architecture + Design
Interior Design: Christine DiMaria Design
Photographer: Chuck Heiney
Immagine di un'ampia cucina minimalista con lavello sottopiano, ante lisce, ante in legno chiaro, paraspruzzi bianco, paraspruzzi in marmo, elettrodomestici in acciaio inossidabile, pavimento marrone, top in quarzite, parquet scuro e top bianco
Immagine di un'ampia cucina minimalista con lavello sottopiano, ante lisce, ante in legno chiaro, paraspruzzi bianco, paraspruzzi in marmo, elettrodomestici in acciaio inossidabile, pavimento marrone, top in quarzite, parquet scuro e top bianco

Contemporary kitchen and dining space with Nordic styling for a young family in Kensington. The kitchen is bespoke made and designed by the My-Studio team as part of our joinery offer.

We transformed a traditional family homes living areas into an open living, dining, and kitchen space. Custom cabinetry, solid white oak floors, stairs, and cap rails are among the special features. We opened up the kitchen by removing the dividing walls, added new windows, doors, kitchen, oak posts, flooring, everything you see in this space is new.
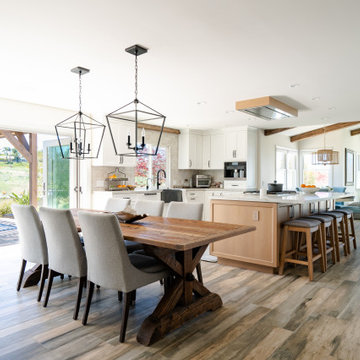
This coastal home is located in Carlsbad, California! With some remodeling and vision this home was transformed into a peaceful retreat. The remodel features an open concept floor plan with the living room flowing into the dining room and kitchen. The kitchen is made gorgeous by its custom cabinetry with a flush mount ceiling vent. The dining room and living room are kept open and bright with a soft home furnishing for a modern beach home. The beams on ceiling in the family room and living room are an eye-catcher in a room that leads to a patio with canyon views and a stunning outdoor space!
Design by Signature Designs Kitchen Bath
Contractor ADR Design & Remodel
Photos by San Diego Interior Photography
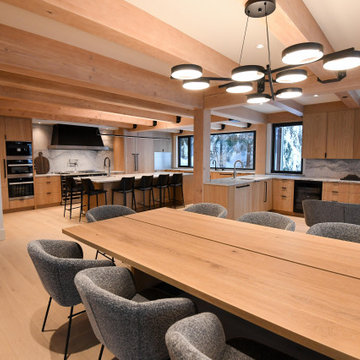
Idee per un'ampia cucina nordica con ante in legno chiaro, top in quarzo composito, paraspruzzi bianco, paraspruzzi in marmo, elettrodomestici neri, parquet chiaro, pavimento beige, top bianco e travi a vista
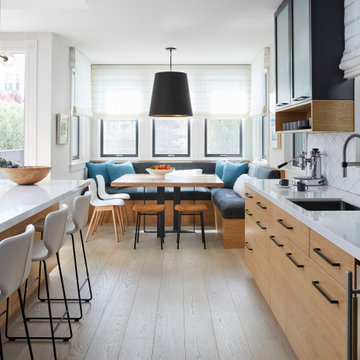
Idee per un'ampia cucina design con lavello sottopiano, ante lisce, ante in legno chiaro, top in quarzo composito, paraspruzzi con piastrelle in ceramica, elettrodomestici in acciaio inossidabile, parquet chiaro e top bianco
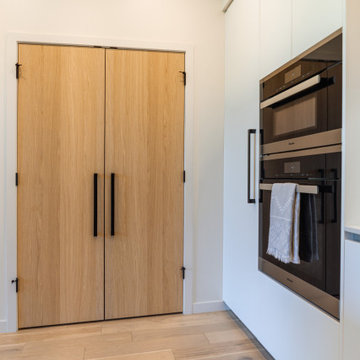
This new build in Battle Ground is the true definition of "modern farmhouse". Yes it's actually a modern house on a farm! The kitchen opens up to the outdoor entertaining area and has a nice open layout. The coffee bar on the side gets lots of use from all of the family members and keeps people out of the cooking area if they need to grab a cup of coffee or tea. Appliances are Miele and Fisher & Paykel. The bar-top is black Fenix.
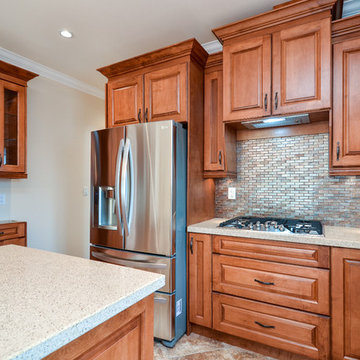
Custom-made kitchen with raised-panel maple cabinets, and a quartz countertop. The kitchen island is made out of maple as well, with a quartz countertop. Some of the kitchen cabinet doors are made out of glass (glass cabinets); cabinets have under cabinet lighting. |
Atlas Custom Cabinets: |
Address: 14722 64th Avenue, Unit 6
Surrey, British Columbia V3S 1X7 Canada |
Office: (604) 594-1199 |
Website: http://www.atlascabinets.ca/
(Vancouver, B.C.)
Cucine ampie con ante in legno chiaro - Foto e idee per arredare
6