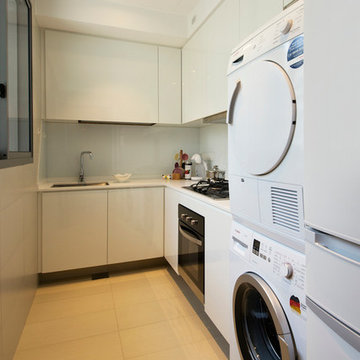Cucine a L - Foto e idee per arredare
Filtra anche per:
Budget
Ordina per:Popolari oggi
41 - 60 di 125 foto
1 di 3
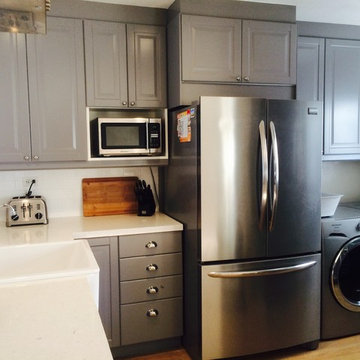
IKEA Bodbyn Grey
Foto di una cucina classica di medie dimensioni con lavello stile country, ante con bugna sagomata, ante grigie, top in quarzite, paraspruzzi bianco, paraspruzzi con piastrelle diamantate, elettrodomestici in acciaio inossidabile, parquet chiaro e nessuna isola
Foto di una cucina classica di medie dimensioni con lavello stile country, ante con bugna sagomata, ante grigie, top in quarzite, paraspruzzi bianco, paraspruzzi con piastrelle diamantate, elettrodomestici in acciaio inossidabile, parquet chiaro e nessuna isola
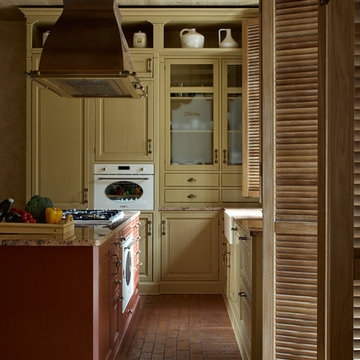
Foto di una cucina mediterranea con lavello stile country, pavimento in mattoni, ante con bugna sagomata e ante gialle
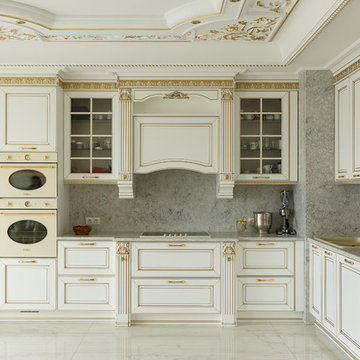
Immagine di una cucina a L tradizionale con lavello da incasso, ante con bugna sagomata, ante beige, paraspruzzi grigio, elettrodomestici colorati, pavimento beige e top grigio
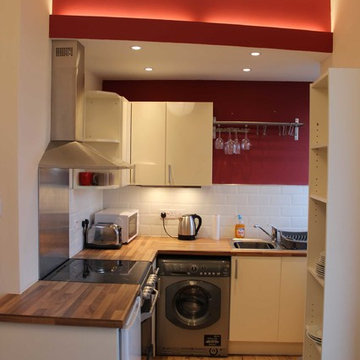
Ispirazione per una cucina a L minimal con ante beige, paraspruzzi bianco, elettrodomestici in acciaio inossidabile e parquet chiaro
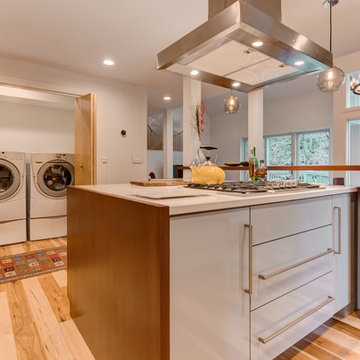
Foto di una grande cucina minimalista con lavello sottopiano, ante lisce, ante bianche, top in quarzite, paraspruzzi in gres porcellanato, elettrodomestici in acciaio inossidabile, parquet chiaro e paraspruzzi blu
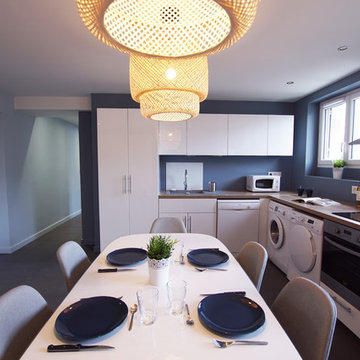
Foto di una grande cucina contemporanea con ante bianche, top in legno, paraspruzzi bianco e pavimento grigio
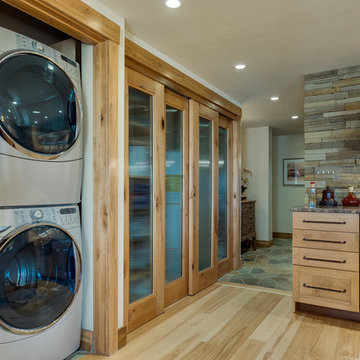
Esempio di una cucina contemporanea di medie dimensioni con lavello stile country, ante in stile shaker, ante in legno chiaro, top in granito, paraspruzzi beige, paraspruzzi con piastrelle in pietra, elettrodomestici in acciaio inossidabile, parquet chiaro e pavimento beige
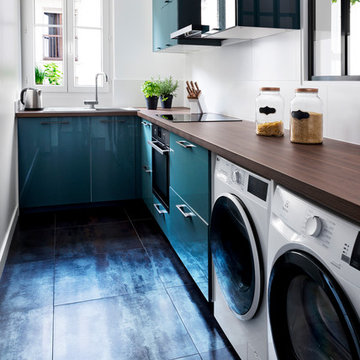
Juliette JEM
Immagine di una cucina a L moderna chiusa e di medie dimensioni con lavello a vasca singola, top in laminato, paraspruzzi bianco, paraspruzzi con piastrelle in ceramica, pavimento con piastrelle in ceramica, nessuna isola, pavimento nero e top marrone
Immagine di una cucina a L moderna chiusa e di medie dimensioni con lavello a vasca singola, top in laminato, paraspruzzi bianco, paraspruzzi con piastrelle in ceramica, pavimento con piastrelle in ceramica, nessuna isola, pavimento nero e top marrone
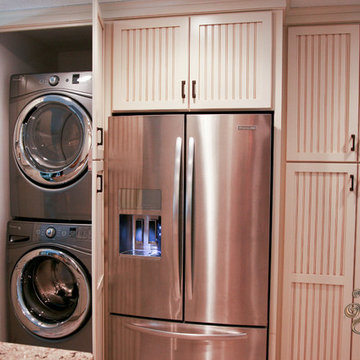
Photography by Amy Everding
Ispirazione per una piccola cucina chic con lavello sottopiano, ante lisce, ante beige, top in quarzo composito, paraspruzzi marrone, elettrodomestici in acciaio inossidabile, paraspruzzi con piastrelle in ceramica, pavimento con piastrelle in ceramica e pavimento grigio
Ispirazione per una piccola cucina chic con lavello sottopiano, ante lisce, ante beige, top in quarzo composito, paraspruzzi marrone, elettrodomestici in acciaio inossidabile, paraspruzzi con piastrelle in ceramica, pavimento con piastrelle in ceramica e pavimento grigio
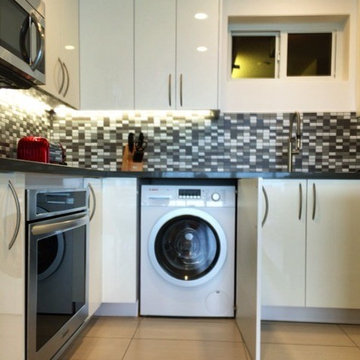
View of undercounter clothes washing machine
Immagine di una piccola cucina moderna con lavello sottopiano, ante lisce, ante bianche, top in superficie solida, paraspruzzi con piastrelle in ceramica, elettrodomestici in acciaio inossidabile e pavimento in gres porcellanato
Immagine di una piccola cucina moderna con lavello sottopiano, ante lisce, ante bianche, top in superficie solida, paraspruzzi con piastrelle in ceramica, elettrodomestici in acciaio inossidabile e pavimento in gres porcellanato
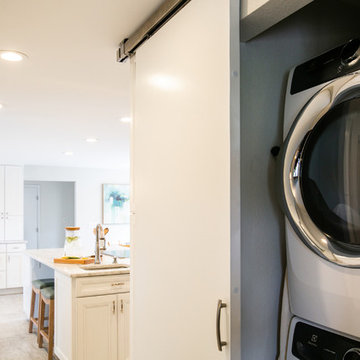
Words cannot describe the level of transformation this beautiful 60’s ranch has undergone. The home was blessed with a ton of natural light, however the sectioned rooms made for large awkward spaces without much functionality. By removing the dividing walls and reworking a few key functioning walls, this home is ready to entertain friends and family for all occasions. The large island has dual ovens for serious bake-off competitions accompanied with an inset induction cooktop equipped with a pop-up ventilation system. Plenty of storage surrounds the cooking stations providing large countertop space and seating nook for two. The beautiful natural quartzite is a show stopper throughout with it’s honed finish and serene blue/green hue providing a touch of color. Mother-of-Pearl backsplash tiles compliment the quartzite countertops and soft linen cabinets. The level of functionality has been elevated by moving the washer & dryer to a newly created closet situated behind the refrigerator and keeps hidden by a ceiling mounted barn-door. The new laundry room and storage closet opposite provide a functional solution for maintaining easy access to both areas without door swings restricting the path to the family room. Full height pantry cabinet make up the rest of the wall providing plenty of storage space and a natural division between casual dining to formal dining. Built-in cabinetry with glass doors provides the opportunity to showcase family dishes and heirlooms accented with in-cabinet lighting. With the wall partitions removed, the dining room easily flows into the rest of the home while maintaining its special moment. A large peninsula divides the kitchen space from the seating room providing plentiful storage including countertop cabinets for hidden storage, a charging nook, and a custom doggy station for the beloved dog with an elevated bowl deck and shallow drawer for leashes and treats! Beautiful large format tiles with a touch of modern flair bring all these spaces together providing a texture and color unlike any other with spots of iridescence, brushed concrete, and hues of blue and green. The original master bath and closet was divided into two parts separated by a hallway and door leading to the outside. This created an itty-bitty bathroom and plenty of untapped floor space with potential! By removing the interior walls and bringing the new bathroom space into the bedroom, we created a functional bathroom and walk-in closet space. By reconfiguration the bathroom layout to accommodate a walk-in shower and dual vanity, we took advantage of every square inch and made it functional and beautiful! A pocket door leads into the bathroom suite and a large full-length mirror on a mosaic accent wall greets you upon entering. To the left is a pocket door leading into the walk-in closet, and to the right is the new master bath. A natural marble floor mosaic in a basket weave pattern is warm to the touch thanks to the heating system underneath. Large format white wall tiles with glass mosaic accent in the shower and continues as a wainscot throughout the bathroom providing a modern touch and compliment the classic marble floor. A crisp white double vanity furniture piece completes the space. The journey of the Yosemite project is one we will never forget. Not only were we given the opportunity to transform this beautiful home into a more functional and beautiful space, we were blessed with such amazing clients who were endlessly appreciative of TVL – and for that we are grateful!
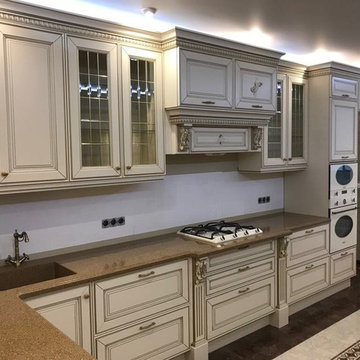
Ispirazione per una cucina tradizionale con lavello sottopiano, ante con bugna sagomata, ante beige, top in quarzo composito, elettrodomestici colorati e top marrone
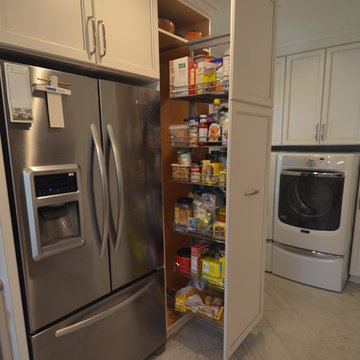
This pull-out pantry works similarly to the pull-out spice racks, and is accessible from both sides, practically guaranteeing that goods don't get lost or expire! Photo: Dan Bawden.
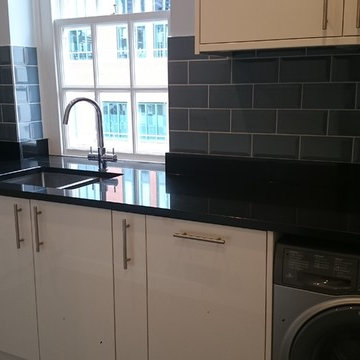
Renovation of an apartment located in the infamous Lutyens buildings in Pimlico, Central London.
This small apartment was in need of a complete overhaul and modernisation to each and every room. Blessed with natural light and regular layout we designed and developed a modern, practical and stylish bathroom and kitchen, maximising the use of space. Further we designed and developed a beautiful minimalist living room and bedroom, enhanced by stunning lighting.
New dark wooden floors are complimented perfectly by the use of grey, black and white walls, materials and fixtures to create a modern stylish apartment.
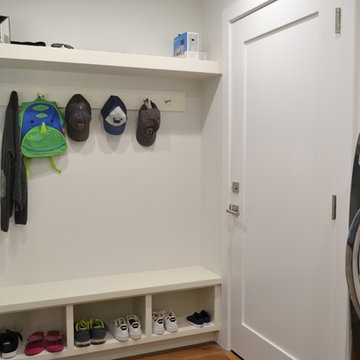
This fully remodeled house resulted in a dramatic kitchen.
Foto di una grande cucina classica con lavello sottopiano, ante in stile shaker, ante bianche, top in quarzite, paraspruzzi grigio, paraspruzzi in lastra di pietra, elettrodomestici da incasso, pavimento in legno massello medio, pavimento marrone e top grigio
Foto di una grande cucina classica con lavello sottopiano, ante in stile shaker, ante bianche, top in quarzite, paraspruzzi grigio, paraspruzzi in lastra di pietra, elettrodomestici da incasso, pavimento in legno massello medio, pavimento marrone e top grigio
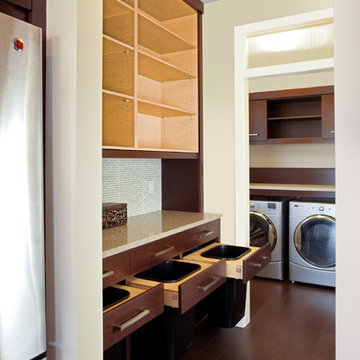
Esempio di una cucina classica con lavello sottopiano, ante lisce, ante marroni, top in quarzo composito, paraspruzzi bianco, elettrodomestici in acciaio inossidabile e parquet scuro
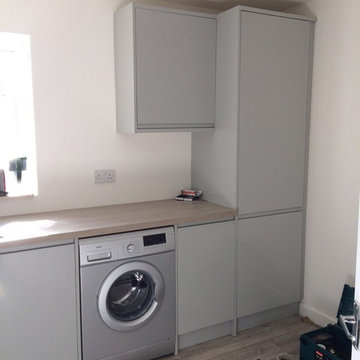
Idee per una piccola cucina a L contemporanea chiusa con lavello a doppia vasca, ante di vetro, ante grigie, top in laminato, paraspruzzi grigio, paraspruzzi in legno, elettrodomestici colorati, pavimento in laminato e pavimento grigio
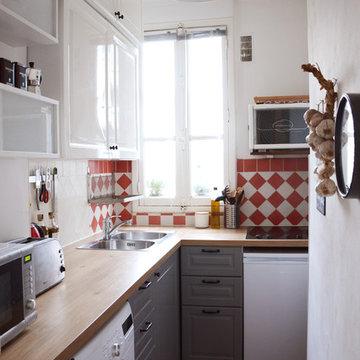
La cuisine a gagné en fonctionnalité grâce à plus de rangements, et un plus grand plan de travail.
Esempio di una piccola cucina a L moderna chiusa con top in laminato, paraspruzzi multicolore, paraspruzzi con piastrelle in ceramica e pavimento con piastrelle in ceramica
Esempio di una piccola cucina a L moderna chiusa con top in laminato, paraspruzzi multicolore, paraspruzzi con piastrelle in ceramica e pavimento con piastrelle in ceramica
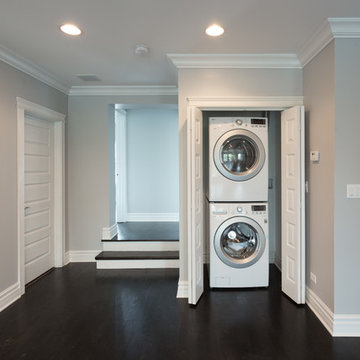
To the side is a compact yet fully equipped laundry room. The clever design keeps the laundry area hidden while also easily accessible to the whole home.
Designed by Chi Renovation & Design who serve Chicago and it's surrounding suburbs, with an emphasis on the North Side and North Shore. You'll find their work from the Loop through Lincoln Park, Skokie, Wilmette, and all the way up to Lake Forest.
Cucine a L - Foto e idee per arredare
3
