Cucine a L con lavello a vasca singola - Foto e idee per arredare
Filtra anche per:
Budget
Ordina per:Popolari oggi
241 - 260 di 28.450 foto
1 di 3
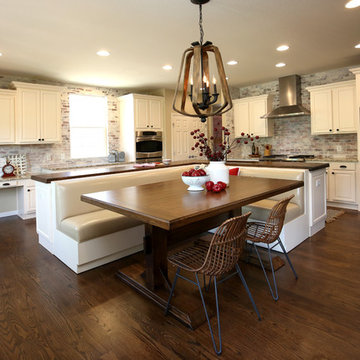
The L-shaped island with banquette keeps all the action in the heart of this warm and inviting farmhouse style kitchen.
Foto di una grande cucina country con lavello a vasca singola, ante con bugna sagomata, ante bianche, top in legno, paraspruzzi in mattoni, elettrodomestici in acciaio inossidabile e top marrone
Foto di una grande cucina country con lavello a vasca singola, ante con bugna sagomata, ante bianche, top in legno, paraspruzzi in mattoni, elettrodomestici in acciaio inossidabile e top marrone
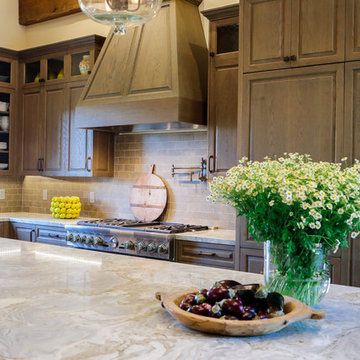
Silke Laqua
Foto di una grande cucina classica con lavello a vasca singola, ante con bugna sagomata, ante con finitura invecchiata, top in granito, paraspruzzi grigio, paraspruzzi in pietra calcarea, elettrodomestici da incasso, pavimento in legno massello medio e pavimento marrone
Foto di una grande cucina classica con lavello a vasca singola, ante con bugna sagomata, ante con finitura invecchiata, top in granito, paraspruzzi grigio, paraspruzzi in pietra calcarea, elettrodomestici da incasso, pavimento in legno massello medio e pavimento marrone
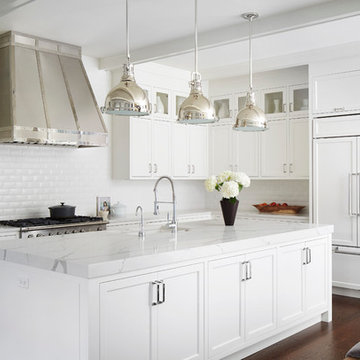
Esempio di una grande cucina classica con ante in stile shaker, ante bianche, top in marmo, paraspruzzi bianco, paraspruzzi con piastrelle diamantate, parquet scuro, elettrodomestici da incasso e lavello a vasca singola
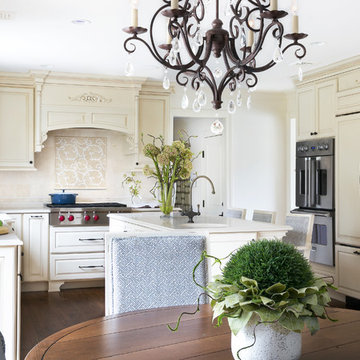
The focal point above the stove is enhanced by a 24"x24" die cut marble insert surrounded by pencil tile, as well as the detailed hood with fluted columns and corbels. The decorative relief is repeated over the refrigerator. The cook top juts out oand has front feet adding detail to the room. The built-in refrigerator is concealed with panel armoire doors. The airy oil-rubbed bronze chandelier is enhanced lightly with crystals and echoes the cabinetry hardware. The distressed ivory wood chairs have fabric backs and wasable fabric seats for this family of five.
Photography- Lauren Hagerstrom
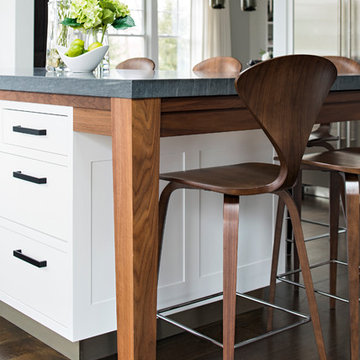
This spacious kitchen in Westchester County is flooded with light from huge windows on 3 sides of the kitchen plus two skylights in the vaulted ceiling. The dated kitchen was gutted and reconfigured to accommodate this large kitchen with crisp white cabinets and walls. Ship lap paneling on both walls and ceiling lends a casual-modern charm while stainless steel toe kicks, walnut accents and Pietra Cardosa limestone bring both cool and warm tones to this clean aesthetic. Kitchen design and custom cabinetry, built ins, walnut countertops and paneling by Studio Dearborn. Architect Frank Marsella. Interior design finishes by Tami Wassong Interior Design. Pietra cardosa limestone countertops and backsplash by Marble America. Appliances by Subzero; range hood insert by Best. Cabinetry color: Benjamin Moore Super White. Hardware by Top Knobs. Photography Adam Macchia.
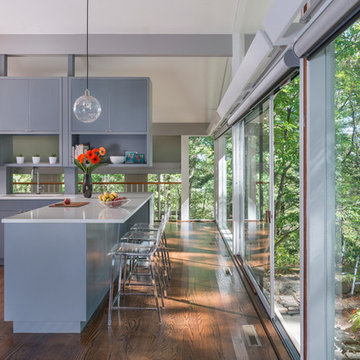
Mid-Century Remodel on Tabor Hill
This sensitively sited house was designed by Robert Coolidge, a renowned architect and grandson of President Calvin Coolidge. The house features a symmetrical gable roof and beautiful floor to ceiling glass facing due south, smartly oriented for passive solar heating. Situated on a steep lot, the house is primarily a single story that steps down to a family room. This lower level opens to a New England exterior. Our goals for this project were to maintain the integrity of the original design while creating more modern spaces. Our design team worked to envision what Coolidge himself might have designed if he'd had access to modern materials and fixtures.
With the aim of creating a signature space that ties together the living, dining, and kitchen areas, we designed a variation on the 1950's "floating kitchen." In this inviting assembly, the kitchen is located away from exterior walls, which allows views from the floor-to-ceiling glass to remain uninterrupted by cabinetry.
We updated rooms throughout the house; installing modern features that pay homage to the fine, sleek lines of the original design. Finally, we opened the family room to a terrace featuring a fire pit. Since a hallmark of our design is the diminishment of the hard line between interior and exterior, we were especially pleased for the opportunity to update this classic work.
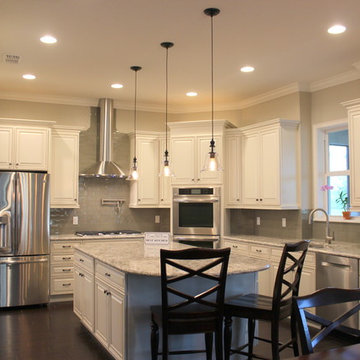
Idee per una cucina classica di medie dimensioni con lavello a vasca singola, ante con bugna sagomata, ante bianche, top in granito, paraspruzzi grigio, paraspruzzi con piastrelle diamantate, elettrodomestici in acciaio inossidabile, parquet scuro e pavimento marrone

This homeowner has long since moved away from his family farm but still visits often and thought it was time to fix up this little house that had been neglected for years. He brought home ideas and objects he was drawn to from travels around the world and allowed a team of us to help bring them together in this old family home that housed many generations through the years. What it grew into is not your typical 150 year old NC farm house but the essence is still there and shines through in the original wood and beams in the ceiling and on some of the walls, old flooring, re-purposed objects from the farm and the collection of cherished finds from his travels.
Photos by Tad Davis Photography
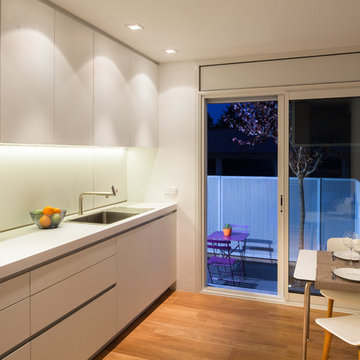
Marc_Torra_www.fragments.cat
Ispirazione per una cucina contemporanea con lavello a vasca singola, ante lisce, ante bianche, top in laminato, paraspruzzi bianco, elettrodomestici in acciaio inossidabile, pavimento in legno massello medio, nessuna isola e pavimento marrone
Ispirazione per una cucina contemporanea con lavello a vasca singola, ante lisce, ante bianche, top in laminato, paraspruzzi bianco, elettrodomestici in acciaio inossidabile, pavimento in legno massello medio, nessuna isola e pavimento marrone
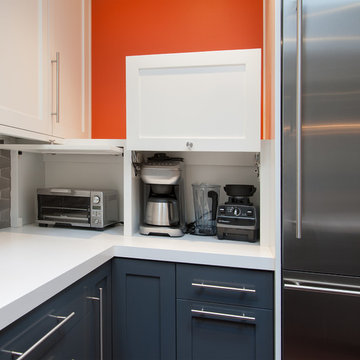
Arnona Oren
Idee per una piccola cucina contemporanea con lavello a vasca singola, ante in stile shaker, ante grigie, top in quarzite, paraspruzzi grigio, paraspruzzi in gres porcellanato, elettrodomestici in acciaio inossidabile e parquet scuro
Idee per una piccola cucina contemporanea con lavello a vasca singola, ante in stile shaker, ante grigie, top in quarzite, paraspruzzi grigio, paraspruzzi in gres porcellanato, elettrodomestici in acciaio inossidabile e parquet scuro

Modern kitchen at twilight - Interior Architecture: HAUS | Architecture + LEVEL Interiors - Photography: Ryan Kurtz
Ispirazione per una cucina design di medie dimensioni con lavello a vasca singola, ante lisce, ante in legno scuro, top in marmo, paraspruzzi bianco, paraspruzzi con lastra di vetro, elettrodomestici da incasso e pavimento in travertino
Ispirazione per una cucina design di medie dimensioni con lavello a vasca singola, ante lisce, ante in legno scuro, top in marmo, paraspruzzi bianco, paraspruzzi con lastra di vetro, elettrodomestici da incasso e pavimento in travertino
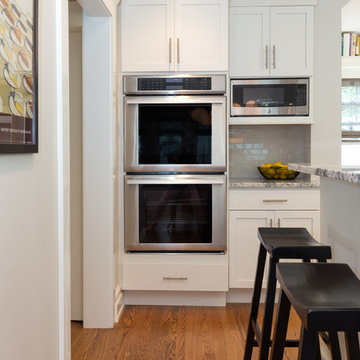
Double wall ovens and microwave warming station
by Blackstock Photography
Ispirazione per una cucina moderna di medie dimensioni con lavello a vasca singola, ante con riquadro incassato, ante bianche, top in granito, paraspruzzi grigio, paraspruzzi con piastrelle in ceramica, elettrodomestici in acciaio inossidabile e pavimento in legno massello medio
Ispirazione per una cucina moderna di medie dimensioni con lavello a vasca singola, ante con riquadro incassato, ante bianche, top in granito, paraspruzzi grigio, paraspruzzi con piastrelle in ceramica, elettrodomestici in acciaio inossidabile e pavimento in legno massello medio

The key to this project was to create a kitchen fitting of a residence with strong Industrial aesthetics. The PB Kitchen Design team managed to preserve the warmth and organic feel of the home’s architecture. The sturdy materials used to enrich the integrity of the design, never take away from the fact that this space is meant for hospitality. Functionally, the kitchen works equally well for quick family meals or large gatherings. But take a closer look at the use of texture and height. The vaulted ceiling and exposed trusses bring an additional element of awe to this already stunning kitchen.
Project specs: Cabinets by Quality Custom Cabinetry. 48" Wolf range. Sub Zero integrated refrigerator in stainless steel.
Project Accolades: First Place honors in the National Kitchen and Bath Association’s 2014 Design Competition
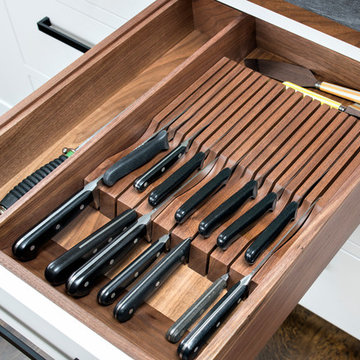
This spacious kitchen in Westchester County is flooded with light from huge windows on 3 sides of the kitchen plus two skylights in the vaulted ceiling. The dated kitchen was gutted and reconfigured to accommodate this large kitchen with crisp white cabinets and walls. Ship lap paneling on both walls and ceiling lends a casual-modern charm while stainless steel toe kicks, walnut accents and Pietra Cardosa limestone bring both cool and warm tones to this clean aesthetic. Kitchen design and custom cabinetry, built ins, walnut countertops and paneling by Studio Dearborn. Architect Frank Marsella. Interior design finishes by Tami Wassong Interior Design. Pietra cardosa limestone countertops and backsplash by Marble America. Appliances by Subzero; range hood insert by Best. Cabinetry color: Benjamin Moore Super White. Hardware by Top Knobs. Photography Adam Macchia.
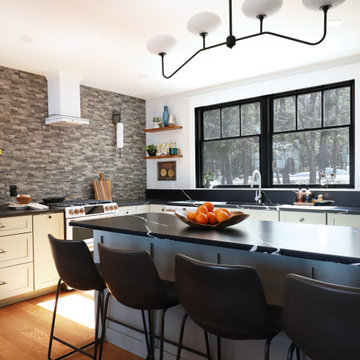
A once dark and dated kitchen with virtually no counter space or storage looks fresh and bright. We doubled the size of the window over the sink; chose to forego upper cabinets on the stove side to allow twice as much counter space than previously; took out a poorly designed walk-in pantry and instead designed a huge pullout pantry cabinet.
The stone stove wall is porcelain for easy cleaning, but was chosen to match the stone on the living room fireplace. It provides a gorgeous statement, only flanked by the beautiful sconces.
The island was also enlarged to double in size and turned to face the lake; it houses microwave drawer and 2-pullout drink refrigerators for easy access. A custom built-in china cabinet stands where there was once a washer/dryer in the powder room behind, providing even more storage in a piece that looks like it's always been there. By keeping the lowers and island in a soft sage green and only the refrigerator and pantry section, as well as the hutch in a soft white with black accents, this kitchen looks updated, fresh and an entertainers dream.
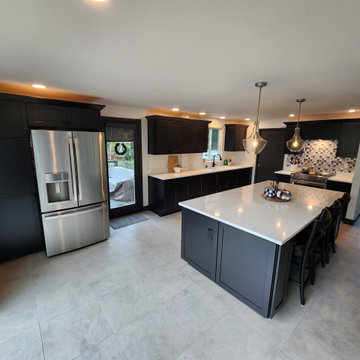
Foto di una grande cucina design con lavello a vasca singola, ante in stile shaker, ante nere, top in quarzite, paraspruzzi bianco, paraspruzzi con piastrelle in ceramica, elettrodomestici in acciaio inossidabile, pavimento in gres porcellanato, pavimento grigio e top bianco
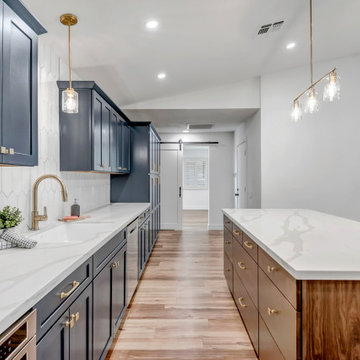
Foto di una cucina country di medie dimensioni con lavello a vasca singola, ante con riquadro incassato, ante blu, top in quarzite, paraspruzzi bianco, paraspruzzi con piastrelle in ceramica, elettrodomestici in acciaio inossidabile, pavimento in vinile, pavimento marrone e top multicolore
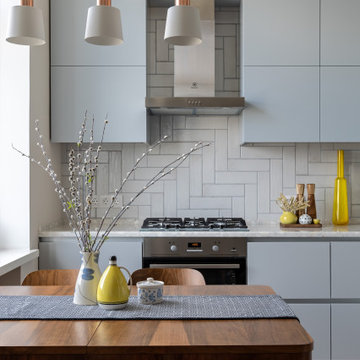
Кухня в приятных голубых оттенках, деревянным столом и стульями в стиле midcentury. От гостиной Столовая зона отделена раздвижными дверьми со стеклянной раскладкой.
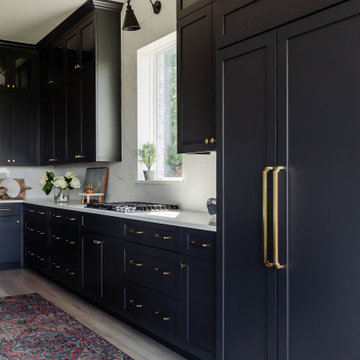
Ispirazione per una grande cucina classica con lavello a vasca singola, ante in stile shaker, ante nere, top in quarzo composito, paraspruzzi bianco, paraspruzzi in quarzo composito, elettrodomestici neri, pavimento in vinile, pavimento beige e top bianco

For the kitchen, we decided to go with a double-tier upper cabinet to utilize the height of the loft with its very high ceiling. We also decided to go with the Bottle Green cabinet color by Ultracraft that gives an eclectic feel tying in well with the exposed brick and natural wood features. We paired the green with the Rag Bone cabinet color that balanced it out and blended in with the rest of the space, allowing the green and brass hardware to pop. We also extended the lower cabinets and added a wine fridge to better serve the bar area, perfect for entertaining. Finally, the Ventao Gold Quartz countertop with warm veining tied in perfectly with the brass hardware and Black and Brass faucet.
Cucine a L con lavello a vasca singola - Foto e idee per arredare
13