Cucine a costo elevato con paraspruzzi con piastrelle in terracotta - Foto e idee per arredare
Filtra anche per:
Budget
Ordina per:Popolari oggi
281 - 300 di 1.428 foto
1 di 3
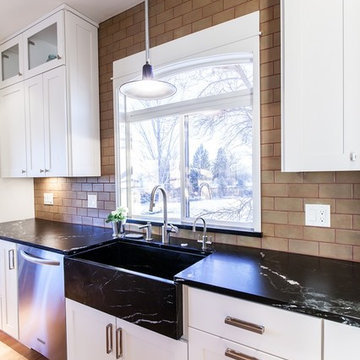
Idee per una cucina country di medie dimensioni con lavello stile country, ante in stile shaker, ante bianche, top in saponaria, paraspruzzi verde, paraspruzzi con piastrelle in terracotta, elettrodomestici in acciaio inossidabile, pavimento in legno massello medio, pavimento marrone e top blu
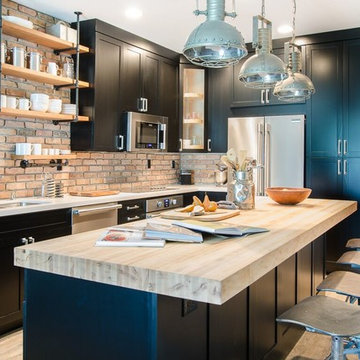
John Lennon
Ispirazione per un piccolo cucina con isola centrale industriale con lavello a doppia vasca, ante in stile shaker, ante nere, top in quarzo composito, paraspruzzi con piastrelle in terracotta, elettrodomestici in acciaio inossidabile e pavimento in vinile
Ispirazione per un piccolo cucina con isola centrale industriale con lavello a doppia vasca, ante in stile shaker, ante nere, top in quarzo composito, paraspruzzi con piastrelle in terracotta, elettrodomestici in acciaio inossidabile e pavimento in vinile

This casita was completely renovated from floor to ceiling in preparation of Airbnb short term romantic getaways. The color palette of teal green, blue and white was brought to life with curated antiques that were stripped of their dark stain colors, collected fine linens, fine plaster wall finishes, authentic Turkish rugs, antique and custom light fixtures, original oil paintings and moorish chevron tile and Moroccan pattern choices.
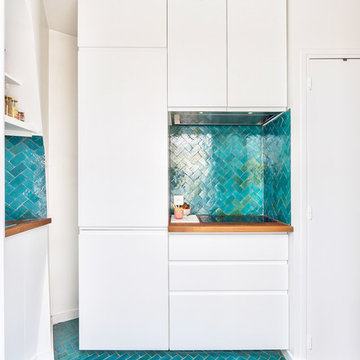
La superbe cuisine, qui fut très compliquée à réaliser.
Beaucoup d'ajustements et de sur-mesure à cause de ce mur en pente que nous ne pouvions pas toucher.
Mais surtout le clou du spectacle: ces magnifiques carreaux zelliges bleu pétrole, assortis à un plan de travail en bois exotique, qui rappellent le bleu du salon.
https://www.nevainteriordesign.com
http://www.cotemaison.fr/loft-appartement/diaporama/appartement-paris-9-avant-apres-d-un-33-m2-pour-un-couple_30796.html
https://www.houzz.fr/ideabooks/114511574/list/visite-privee-exotic-attitude-pour-un-33-m%C2%B2-parisien
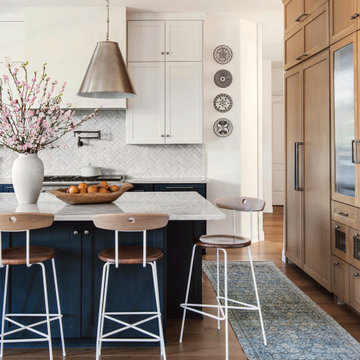
Transitional Kitchen, fully remodeled, mix on modern and traditional elements. Materials used are white oak floors, wood and painted cabinets, quartzite countertops and Zellige tile backsplash. The range hood surround is plaster. The appliance garage has glass doors that retract into the cabinet the glass pattern is ribbed.
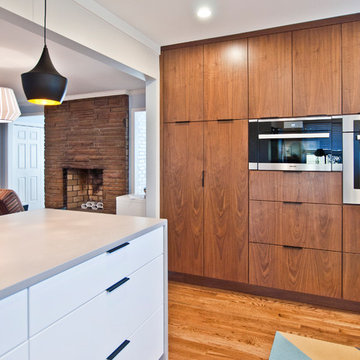
Designed by Victoria Highfill. Photography by Melissa M Mills
Idee per una grande cucina parallela minimal chiusa con lavello sottopiano, ante lisce, ante bianche, top in quarzo composito, paraspruzzi blu, paraspruzzi con piastrelle in terracotta, elettrodomestici in acciaio inossidabile, pavimento in legno massello medio, penisola, pavimento marrone e top beige
Idee per una grande cucina parallela minimal chiusa con lavello sottopiano, ante lisce, ante bianche, top in quarzo composito, paraspruzzi blu, paraspruzzi con piastrelle in terracotta, elettrodomestici in acciaio inossidabile, pavimento in legno massello medio, penisola, pavimento marrone e top beige
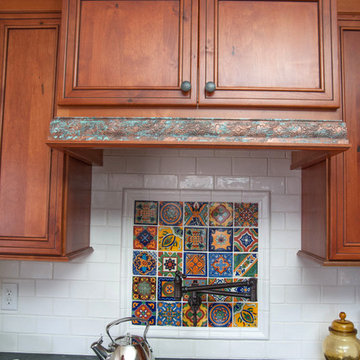
LTB Photography
Immagine di una piccola cucina rustica con lavello stile country, ante lisce, ante con finitura invecchiata, top in saponaria, paraspruzzi multicolore, paraspruzzi con piastrelle in terracotta, elettrodomestici in acciaio inossidabile, pavimento in legno massello medio e penisola
Immagine di una piccola cucina rustica con lavello stile country, ante lisce, ante con finitura invecchiata, top in saponaria, paraspruzzi multicolore, paraspruzzi con piastrelle in terracotta, elettrodomestici in acciaio inossidabile, pavimento in legno massello medio e penisola
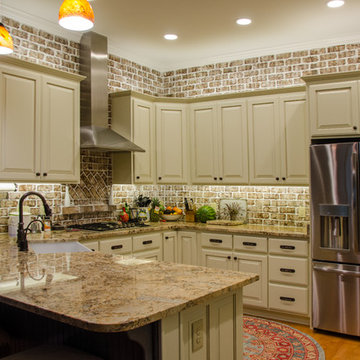
John R. Sperath
Ispirazione per una grande cucina chic con lavello stile country, ante con bugna sagomata, ante beige, top in granito, paraspruzzi multicolore, paraspruzzi con piastrelle in terracotta, elettrodomestici in acciaio inossidabile, pavimento in legno massello medio e penisola
Ispirazione per una grande cucina chic con lavello stile country, ante con bugna sagomata, ante beige, top in granito, paraspruzzi multicolore, paraspruzzi con piastrelle in terracotta, elettrodomestici in acciaio inossidabile, pavimento in legno massello medio e penisola
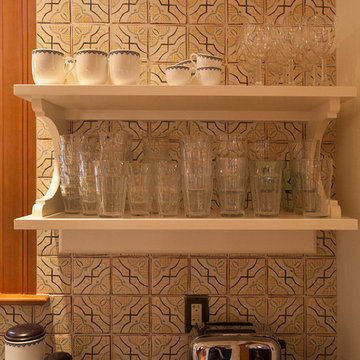
Margaret Speth Photography
Foto di un grande cucina con isola centrale stile americano chiuso con lavello stile country, nessun'anta, ante bianche, paraspruzzi beige, paraspruzzi con piastrelle in terracotta, elettrodomestici da incasso e pavimento in legno massello medio
Foto di un grande cucina con isola centrale stile americano chiuso con lavello stile country, nessun'anta, ante bianche, paraspruzzi beige, paraspruzzi con piastrelle in terracotta, elettrodomestici da incasso e pavimento in legno massello medio
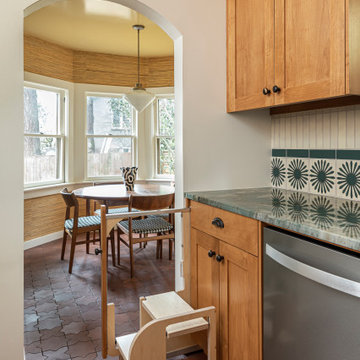
This kitchen in a 1911 Craftsman home has taken on a new life full of color and personality. Inspired by the client’s colorful taste and the homes of her family in The Philippines, we leaned into the wild for this design. The first thing the client told us is that she wanted terra cotta floors and green countertops. Beyond this direction, she wanted a place for the refrigerator in the kitchen since it was originally in the breakfast nook. She also wanted a place for waste receptacles, to be able to reach all the shelves in her cabinetry, and a special place to play Mahjong with friends and family.
The home presented some challenges in that the stairs go directly over the space where we wanted to move the refrigerator. The client also wanted us to retain the built-ins in the dining room that are on the opposite side of the range wall, as well as the breakfast nook built ins. The solution to these problems were clear to us, and we quickly got to work. We lowered the cabinetry in the refrigerator area to accommodate the stairs above, as well as closing off the unnecessary door from the kitchen to the stairs leading to the second floor. We utilized a recycled body porcelain floor tile that looks like terra cotta to achieve the desired look, but it is much easier to upkeep than traditional terra cotta. In the breakfast nook we used bold jungle themed wallpaper to create a special place that feels connected, but still separate, from the kitchen for the client to play Mahjong in or enjoy a cup of coffee. Finally, we utilized stair pullouts by all the upper cabinets that extend to the ceiling to ensure that the client can reach every shelf.
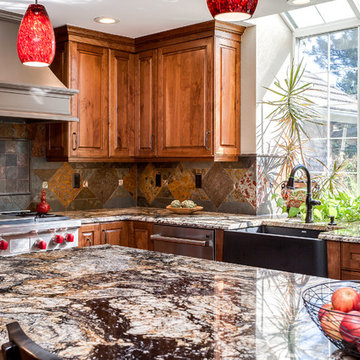
Perimeter Cabinets and Bar:
Frameless Current by Crystal
Door style: Countryside
Wood: Rustic Cherry
Finish: Summer Wheat with Brown Highlight
Glass accent Doors: Clear Waterglass
Island Cabinets:
Frameless Encore by Crystal
Door style: Country French Square
Wood: Knotty Alder
Finish: Signature Rub Thru Mushroom Paint with Flat Sheen with Umber under color, Distressing and Wearing with Black Highlight.
SubZero / Wolf Appliance package
Tile: Brazilian Multicolor Slate and Granite slab insert tiles 2x2”
Plumbing: New Blanco Apron Front Sink (IKON)
Countertops: Granite 3CM Supreme Gold , with Ogee Flat edge.
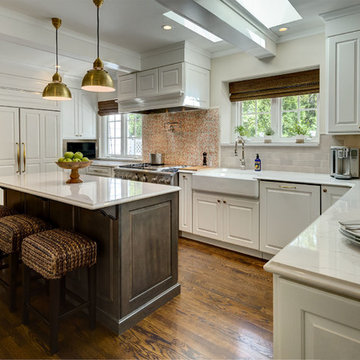
The refrigerator was moved to the opposite wall. A slightly smaller island is a better fit for the space, making more room in the previously tight corner. The sink and dishwasher were also moved down from the tight corner space, completely eliminating the bottleneck. The new white farmhouse sink is now off-center from the window above but is beautifully balanced with white dishwasher panel and light countertops. The dishwasher can open freely without blocking access to surrounding cabinets or the island.
Dennis Jourdan Photography, Inc.
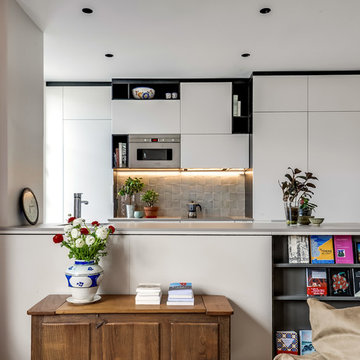
photographie : Meero
Ispirazione per una grande cucina bohémian con ante bianche, paraspruzzi grigio, paraspruzzi con piastrelle in terracotta, elettrodomestici da incasso e penisola
Ispirazione per una grande cucina bohémian con ante bianche, paraspruzzi grigio, paraspruzzi con piastrelle in terracotta, elettrodomestici da incasso e penisola
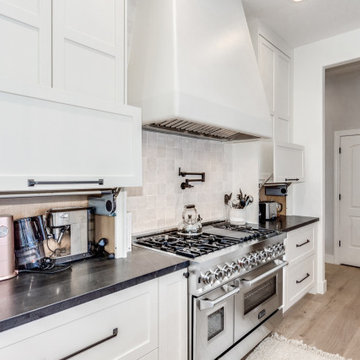
At our Modern Farmhouse project, we completely remodeled the entire home and modified the kitchens existing layout allowing this new layout to take shape.
As you see here on the range wall, we have a drywall hood that really continues to add texture to the style. We have custom uppers that go all the way to the counter, with lift up appliance garages for small appliances. We added a black pot filler for convenience as well as look to add some contrast. All the perimeter cabinetry is in swiss coffee with black honed granite counters. The backsplash is a really cool 4" x 4" Zellige textured tile.
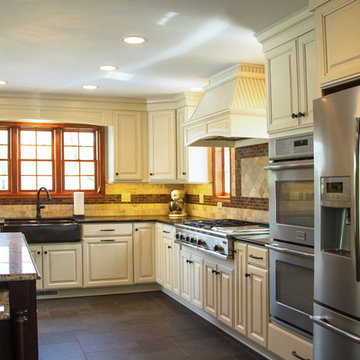
The dream kitchen! A full addition to the house was in order for this new spacious kitchen with a faux tile slate floor, new Wellborn 2 tone traditional cabinets, and mixed stone tops of granite and quartz.
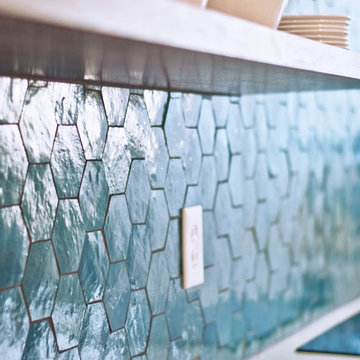
Esempio di una grande cucina parallela minimalista chiusa con lavello sottopiano, ante lisce, ante bianche, top in quarzo composito, paraspruzzi blu, paraspruzzi con piastrelle in terracotta, elettrodomestici in acciaio inossidabile, pavimento in legno massello medio, penisola e top grigio
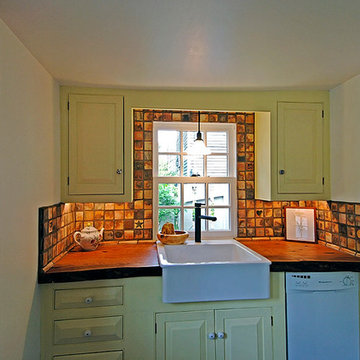
Tiles are from Mercer Museum in Doylestown, PA. Th counter tops are cement. The dishwasher is 18 inches wide.
Ispirazione per una piccola cucina ad U eclettica chiusa con lavello stile country, ante con bugna sagomata, ante gialle, top in cemento, paraspruzzi multicolore, paraspruzzi con piastrelle in terracotta, elettrodomestici bianchi, pavimento in ardesia e nessuna isola
Ispirazione per una piccola cucina ad U eclettica chiusa con lavello stile country, ante con bugna sagomata, ante gialle, top in cemento, paraspruzzi multicolore, paraspruzzi con piastrelle in terracotta, elettrodomestici bianchi, pavimento in ardesia e nessuna isola

These homeowners were ready to update the home they had built when their girls were young. This was not a full gut remodel. The perimeter cabinetry mostly stayed but got new doors and height added at the top. The island and tall wood stained cabinet to the left of the sink are new and custom built and I hand-drew the design of the new range hood. The beautiful reeded detail came from our idea to add this special element to the new island and cabinetry. Bringing it over to the hood just tied everything together. We were so in love with this stunning Quartzite we chose for the countertops we wanted to feature it further in a custom apron-front sink. We were in love with the look of Zellige tile and it seemed like the perfect space to use it in.
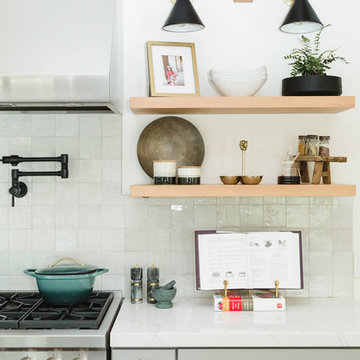
This modern farmhouse kitchen remodel in Leucadia features a combination of gray lower cabinets and white uppers with brass hardware and pendant lights. White oak floating shelves and leather counter stools add warmth and texture to the space. We used matte black fixtures to compliment the windows and tied them in with the wall sconces.
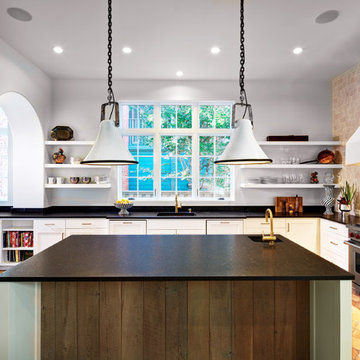
Aaron Dougherty Photo
Foto di una grande cucina mediterranea con lavello sottopiano, ante in stile shaker, ante bianche, elettrodomestici da incasso, pavimento in terracotta, top in granito, paraspruzzi bianco e paraspruzzi con piastrelle in terracotta
Foto di una grande cucina mediterranea con lavello sottopiano, ante in stile shaker, ante bianche, elettrodomestici da incasso, pavimento in terracotta, top in granito, paraspruzzi bianco e paraspruzzi con piastrelle in terracotta
Cucine a costo elevato con paraspruzzi con piastrelle in terracotta - Foto e idee per arredare
15