Camerette per Neonati con soffitto in carta da parati e soffitto a volta - Foto e idee per arredare
Filtra anche per:
Budget
Ordina per:Popolari oggi
121 - 140 di 207 foto
1 di 3
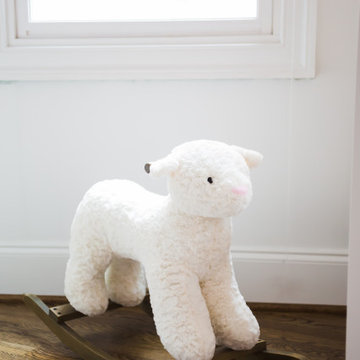
Idee per una cameretta per neonati neutra tradizionale con pareti bianche, pavimento in legno massello medio, pavimento marrone e soffitto in carta da parati
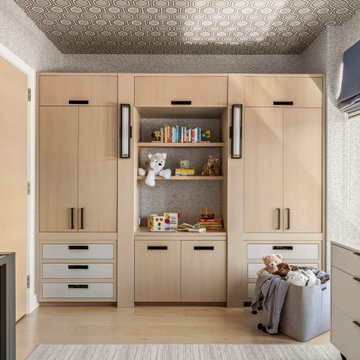
Custom millwork creates closets and a desk area for growing kids! Wallpaper on ceiling creates playful whimsy and fun.
Ispirazione per una cameretta per neonati tradizionale di medie dimensioni con pareti blu, parquet chiaro, pavimento beige, soffitto in carta da parati e carta da parati
Ispirazione per una cameretta per neonati tradizionale di medie dimensioni con pareti blu, parquet chiaro, pavimento beige, soffitto in carta da parati e carta da parati
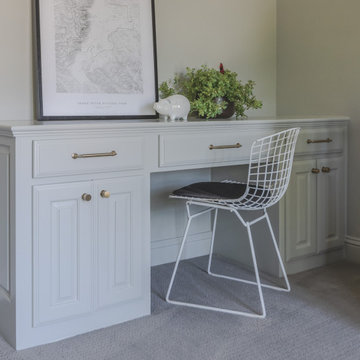
A child's bedroom simply and sweetly designed for transitional living. Unpretentious and inviting, this space was designed for a toddler boy until he will grow up and move to another room within the home.
This light filled, dusty rose nursery was curated for a long awaited baby girl. The room was designed with warm wood tones, soft neutral textiles, and specially curated artwork. Featured soft sage paint, earth-gray carpet and black and white framed prints. A sweet built-in bookshelf, houses favorite toys and books.
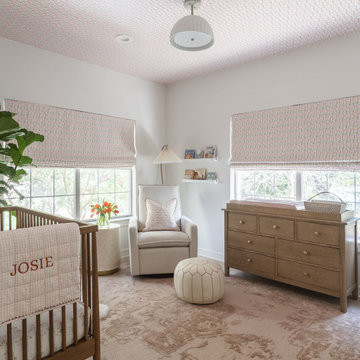
This nursery project included fresh paint, wallpaper on the ceiling in the same playful floral design as the custom roman shades, all furnishings, rugs, accessories, artwork and greenery.
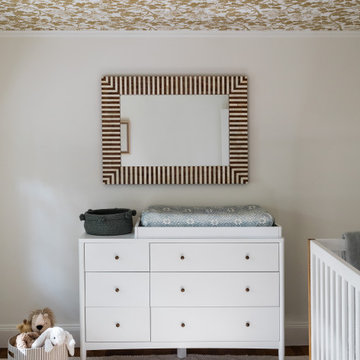
nursery
Immagine di una cameretta per neonati neutra classica con soffitto in carta da parati
Immagine di una cameretta per neonati neutra classica con soffitto in carta da parati
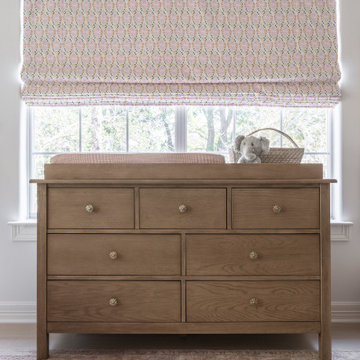
This nursery project included fresh paint, wallpaper on the ceiling in the same playful floral design as the custom roman shades, all furnishings, rugs, accessories, artwork and greenery.
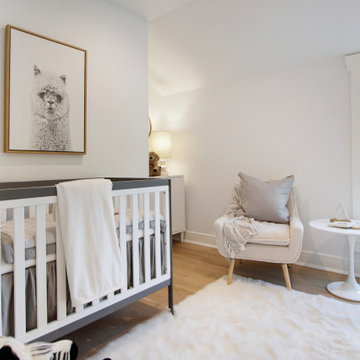
This beautiful and charming home in Greenwich, CT was completely transformed and renovated to target today's young buyers. We worked closely with the renovation and Realtor team to design architectural features and the staging to match the young, vibrant energy of the target buyer.
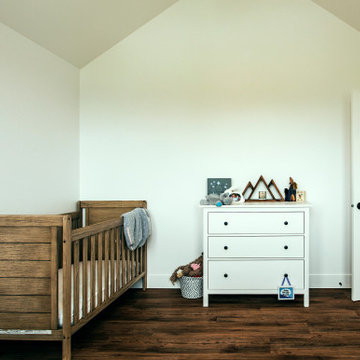
photo by Brice Ferre
Esempio di un'ampia cameretta per neonati moderna con pavimento in legno massello medio, pavimento marrone e soffitto a volta
Esempio di un'ampia cameretta per neonati moderna con pavimento in legno massello medio, pavimento marrone e soffitto a volta
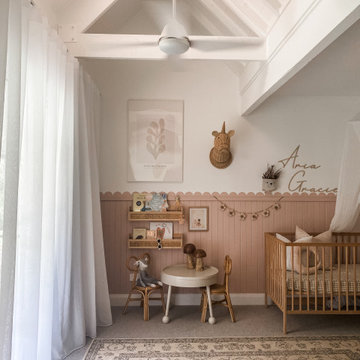
We loved creating this special space for a very special little client. Plenty of layers and plenty of personality packed into this bedroom.
Foto di una grande cameretta per neonata classica con pareti multicolore, moquette, pavimento grigio, soffitto a volta e boiserie
Foto di una grande cameretta per neonata classica con pareti multicolore, moquette, pavimento grigio, soffitto a volta e boiserie
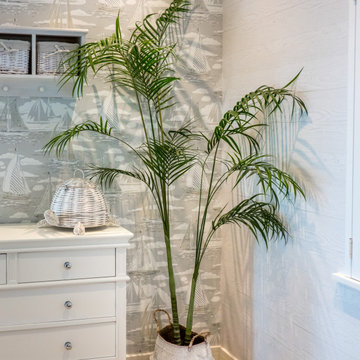
After designing and fitting out our clients house in 2020, on behalf of our lovely clients, we were then called back a couple of years later to create a nursery/kids room after their family expanding further. Being a coastal property, with the rest of the house adopting a Hampton's' themed interiors movement, we created a charming cabin-like room, appropriate for both children and adults to enjoy.
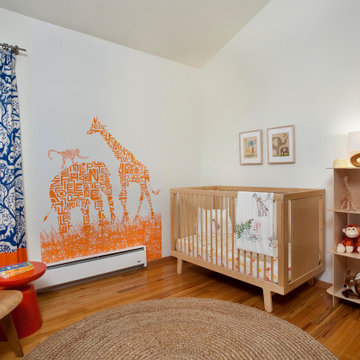
Playful gender neutral nursery that welcomes all of nature's animals. The design fits perfectly in this mid century modern Colorado home. The style reflects the parent's design style.
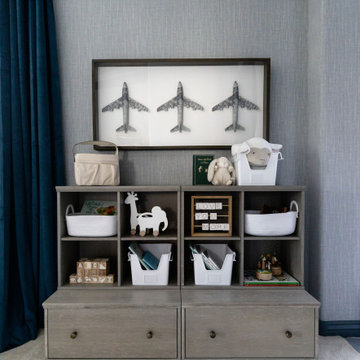
THIS ADORABLE NURSERY GOT A FULL MAKEOVER WITH ADDED WALLPAPER ON WALLS + CEILING DETAIL. WE ALSO ADDED LUXE FURNISHINGS TO COMPLIMENT THE ART PIECES + LIGHTING
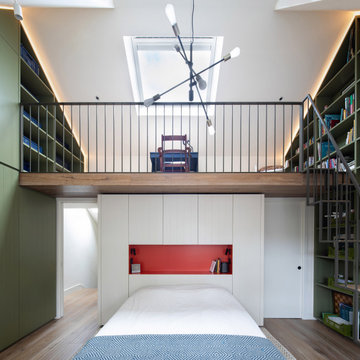
Modern attic children's room with a mezzanine adorned with a metal railing. Maximum utilization of small space to create a comprehensive living room with a relaxation area. An inversion of the common solution of placing the relaxation area on the mezzanine was applied. Thus, the room was given a consistently neat appearance, leaving the functional area on top. The built-in composition of cabinets and bookshelves does not additionally take up space. Contrast in the interior colours scheme was applied, focusing attention on visually enlarging the space while drawing attention to clever decorative solutions.The use of velux window allowed for natural daylight to illuminate the interior, supplemented by Astro and LED lighting, emphasizing the shape of the attic.
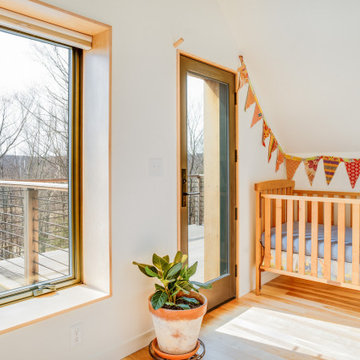
Immagine di una piccola cameretta per neonati neutra design con pareti bianche, parquet chiaro e soffitto a volta
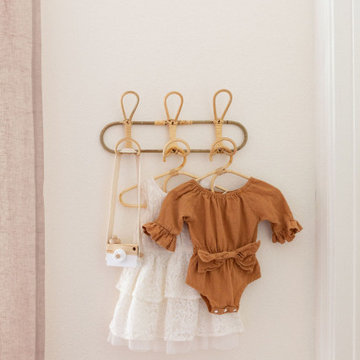
Esempio di una cameretta per neonata tradizionale di medie dimensioni con pareti bianche e soffitto in carta da parati
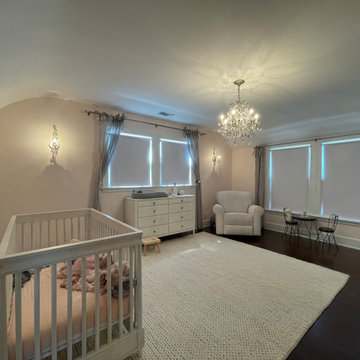
A soft and calming nursery for a baby girl.
Esempio di una grande cameretta per neonata tradizionale con pareti rosa, parquet scuro, pavimento marrone e soffitto a volta
Esempio di una grande cameretta per neonata tradizionale con pareti rosa, parquet scuro, pavimento marrone e soffitto a volta
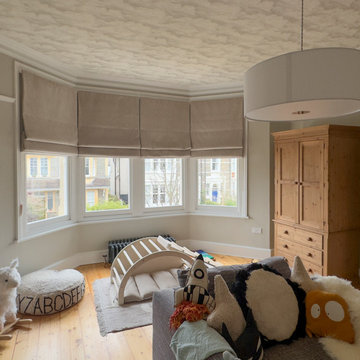
The owners were keen to create a comfortable room that could grow with their child. We developed a colour scheme to be neutral and warm with a feature wallpaper on the ceiling for added cosiness and a playful twist. We create roman blinds with black out lining in the bay window.
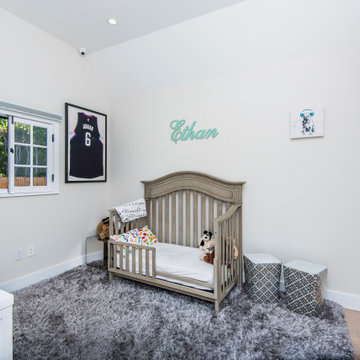
Esempio di una cameretta per neonato tradizionale di medie dimensioni con pareti beige, parquet chiaro, pavimento marrone e soffitto a volta
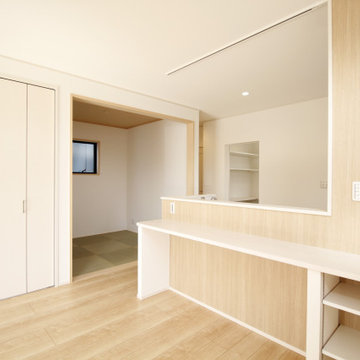
キッチン横に小さな畳コーナーをつくりました
お子様の様子を見ながら家事ができたり、一緒にお昼寝したり・・・
そんなホッとスペースになりました。
Foto di una piccola cameretta per neonati country con pareti bianche, pavimento in compensato, pavimento beige, soffitto in carta da parati e carta da parati
Foto di una piccola cameretta per neonati country con pareti bianche, pavimento in compensato, pavimento beige, soffitto in carta da parati e carta da parati
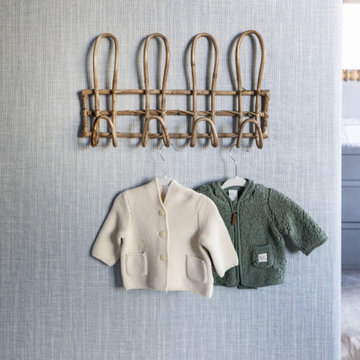
THIS ADORABLE NURSERY GOT A FULL MAKEOVER WITH ADDED WALLPAPER ON WALLS + CEILING DETAIL. WE ALSO ADDED LUXE FURNISHINGS TO COMPLIMENT THE ART PIECES + LIGHTING
Camerette per Neonati con soffitto in carta da parati e soffitto a volta - Foto e idee per arredare
7