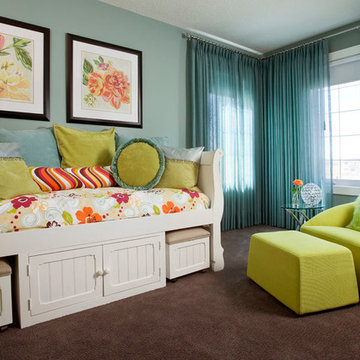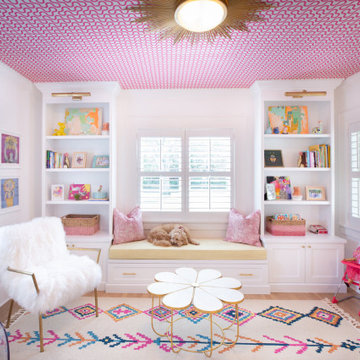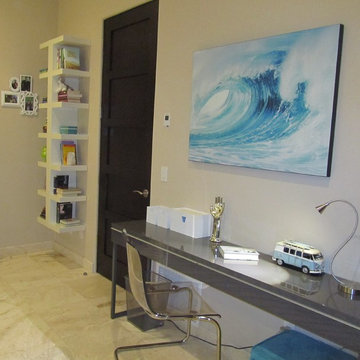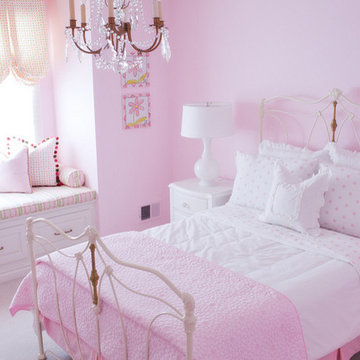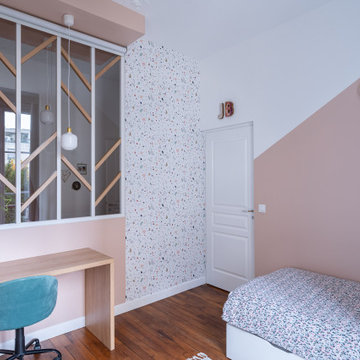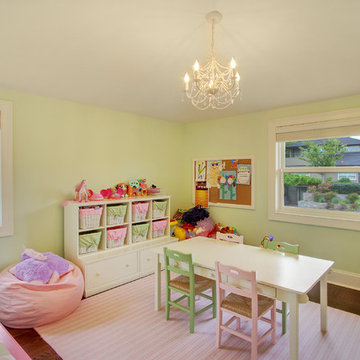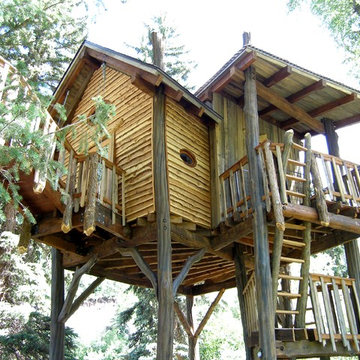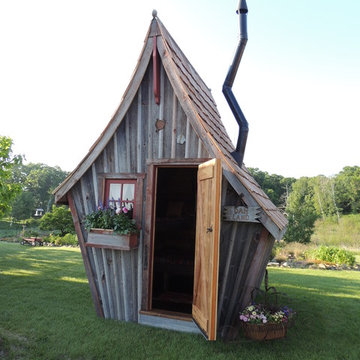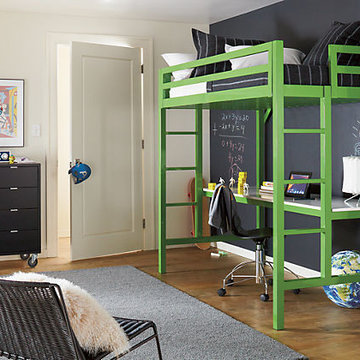Camerette per Bambini verdi, viola - Foto e idee per arredare
Filtra anche per:
Budget
Ordina per:Popolari oggi
221 - 240 di 7.620 foto
1 di 3
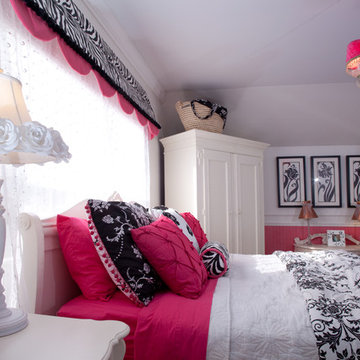
Photo By Cristina Fumi
Idee per una cameretta per bambini chic di medie dimensioni con pareti grigie, moquette e pavimento marrone
Idee per una cameretta per bambini chic di medie dimensioni con pareti grigie, moquette e pavimento marrone
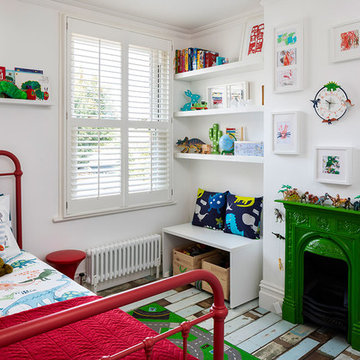
Chris Snook Photography/Plantation Shutters Ltd
Immagine di una piccola cameretta per bambini classica con pareti bianche e pavimento in legno verniciato
Immagine di una piccola cameretta per bambini classica con pareti bianche e pavimento in legno verniciato
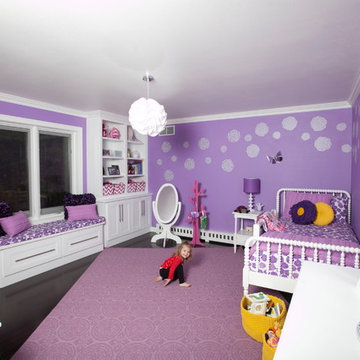
This little girl's bedroom is decked out in lively purple with a custom built-in window seat and bookshelves offering additional enclosed storage space with modern cabinetry and brushed nickel hardware. A dreamy space that will grow with her through the years.
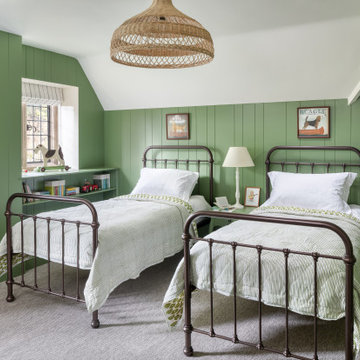
Ispirazione per una cameretta per bambini classica di medie dimensioni con pareti verdi, moquette, pavimento grigio e pannellatura

A little girls room with a pale pink ceiling and pale gray wainscoat
This fast pace second level addition in Lakeview has received a lot of attention in this quite neighborhood by neighbors and house visitors. Ana Borden designed the second level addition on this previous one story residence and drew from her experience completing complicated multi-million dollar institutional projects. The overall project, including designing the second level addition included tieing into the existing conditions in order to preserve the remaining exterior lot for a new pool. The Architect constructed a three dimensional model in Revit to convey to the Clients the design intent while adhering to all required building codes. The challenge also included providing roof slopes within the allowable existing chimney distances, stair clearances, desired room sizes and working with the structural engineer to design connections and structural member sizes to fit the constraints listed above. Also, extensive coordination was required for the second addition, including supports designed by the structural engineer in conjunction with the existing pre and post tensioned slab. The Architect’s intent was also to create a seamless addition that appears to have been part of the existing residence while not impacting the remaining lot. Overall, the final construction fulfilled the Client’s goals of adding a bedroom and bathroom as well as additional storage space within their time frame and, of course, budget.
Smart Media
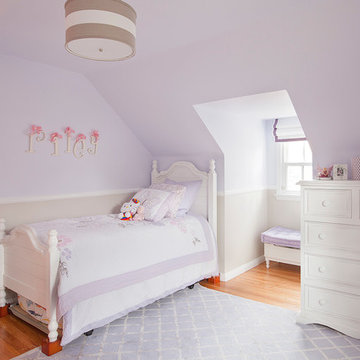
Photos by Manolo Langis
Idee per una cameretta per bambini da 4 a 10 anni classica con pareti viola e pavimento in legno massello medio
Idee per una cameretta per bambini da 4 a 10 anni classica con pareti viola e pavimento in legno massello medio
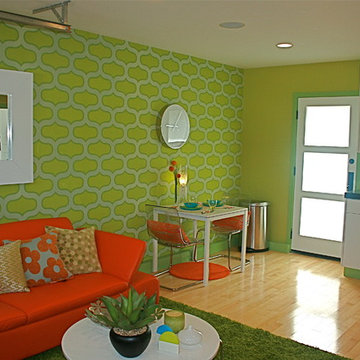
This space has been featured in design magazines and websites for it's unique use and style. This client decided to convert their 3rd car garage into a mod teenage hangout; complete with retro wallpaper, mini eat-in kitchen, vending machine, flat screen, karaoke, video games and more. What fun!
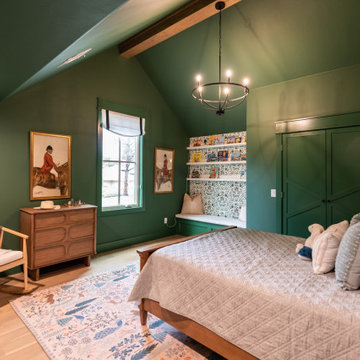
Boy's Room Reading nook with storage bench. Custom window treatment and bench.
Immagine di una grande cameretta per bambini da 1 a 3 anni classica con pareti verdi, parquet chiaro e soffitto a volta
Immagine di una grande cameretta per bambini da 1 a 3 anni classica con pareti verdi, parquet chiaro e soffitto a volta
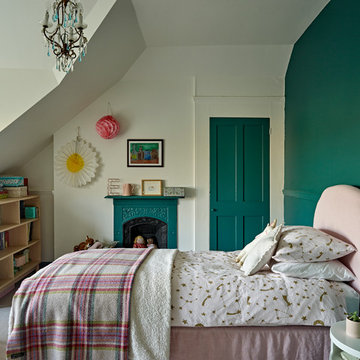
Modern/ vintage charm in elegant, but fun girl's bedroom by Kate Renwick
Photography Nick Smith
Esempio di una cameretta per bambini vittoriana di medie dimensioni con pareti verdi, moquette e pavimento grigio
Esempio di una cameretta per bambini vittoriana di medie dimensioni con pareti verdi, moquette e pavimento grigio
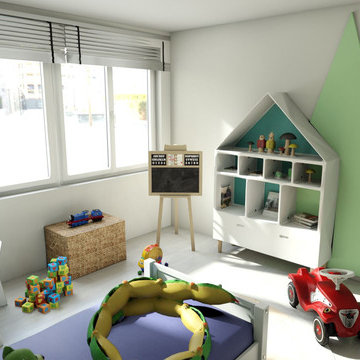
IDeco-LaFée
Idee per una cameretta per bambini da 1 a 3 anni contemporanea di medie dimensioni con pareti beige, pavimento in laminato e pavimento grigio
Idee per una cameretta per bambini da 1 a 3 anni contemporanea di medie dimensioni con pareti beige, pavimento in laminato e pavimento grigio
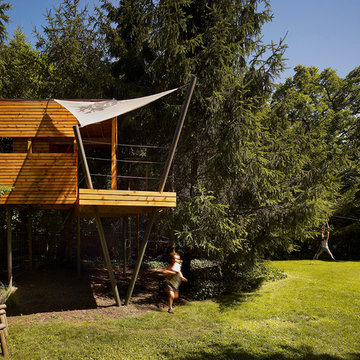
Halkin Photography
www.halkinphotography.com
Immagine di una cameretta per bambini minimalista
Immagine di una cameretta per bambini minimalista
Camerette per Bambini verdi, viola - Foto e idee per arredare
12
