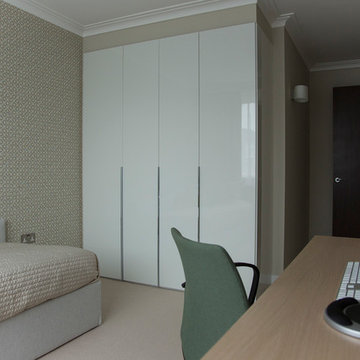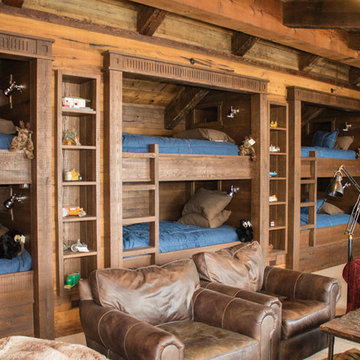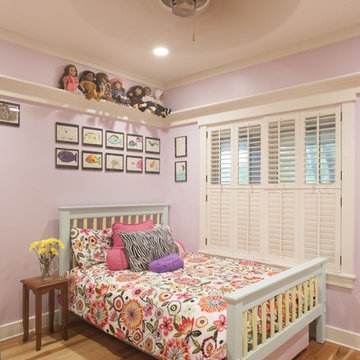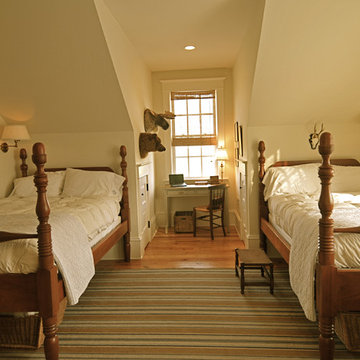Camerette per Bambini e Neonati marroni, viola - Foto e idee per arredare
Filtra anche per:
Budget
Ordina per:Popolari oggi
181 - 200 di 39.975 foto
1 di 3
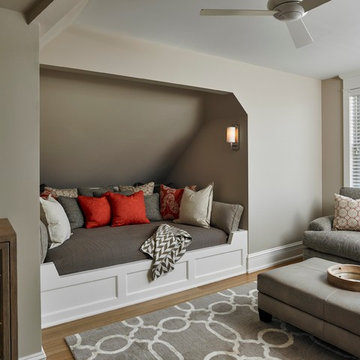
Jeffrey Totaro Photography
Foto di una cameretta per bambini costiera con pareti beige e pavimento in legno massello medio
Foto di una cameretta per bambini costiera con pareti beige e pavimento in legno massello medio

Photo by Firewater Photography. Designed during previous position as Residential Studio Director and Project Architect at LS3P Associates Ltd.
Esempio di una grande cameretta per bambini rustica con pareti beige e moquette
Esempio di una grande cameretta per bambini rustica con pareti beige e moquette

A classic, elegant master suite for the husband and wife, and a fun, sophisticated entertainment space for their family -- it was a dream project!
To turn the master suite into a luxury retreat for two young executives, we mixed rich textures with a playful, yet regal color palette of purples, grays, yellows and ivories.
For fun family gatherings, where both children and adults are encouraged to play, I envisioned a handsome billiard room and bar, inspired by the husband’s favorite pub.

Florian Grohen
Idee per una cameretta per bambini da 4 a 10 anni design con moquette e pareti bianche
Idee per una cameretta per bambini da 4 a 10 anni design con moquette e pareti bianche
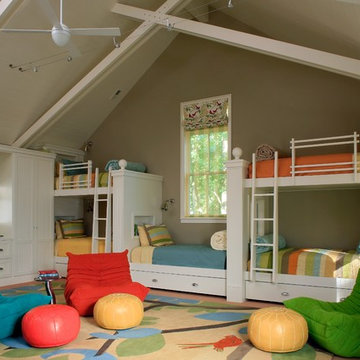
Esempio di una grande cameretta per bambini da 4 a 10 anni stile marinaro con pareti beige e moquette
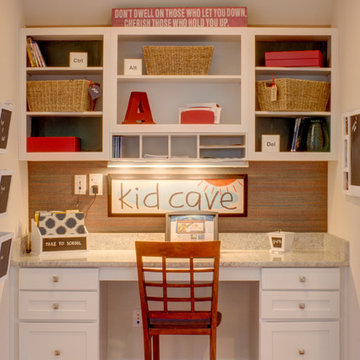
Dylan Hawkins
Immagine di una cameretta per bambini chic con pareti bianche e pavimento in legno massello medio
Immagine di una cameretta per bambini chic con pareti bianche e pavimento in legno massello medio
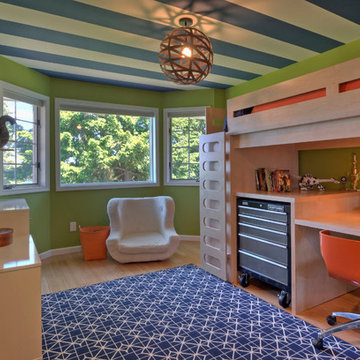
This bedroom is small and had a tiny existing closet and poor flow, so we had to get creative. We reworked the layout to allow for a walk in closet and replaced old carpet with bamboo flooring. By adding a loft bed, we gained a large custom desk space, complete with tool chest as desk storage. Since my client’s view of the ceiling got a little closer, we added interest with bold color and design. A contemporary dresser and comfortable reading chair round out the space. The existing bathroom had a leaking shower with odd angles. To save money, we kept the angles and added a European shower tower, maximizing luxury and function in a tight space. The wall mounted vanity is visually lighter than a traditional vanity and makes the room feel larger. And we can’t forget the giraffe – a fun and colorful accent for a true animal lover!
Photos by Mike Martin www.martinvisualtours.com
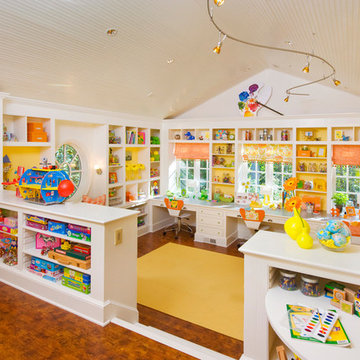
Kids Craft Room
Photo Credit: Woodie Williams Photography
Esempio di una grande cameretta per bambini classica con pareti bianche e pavimento in legno massello medio
Esempio di una grande cameretta per bambini classica con pareti bianche e pavimento in legno massello medio
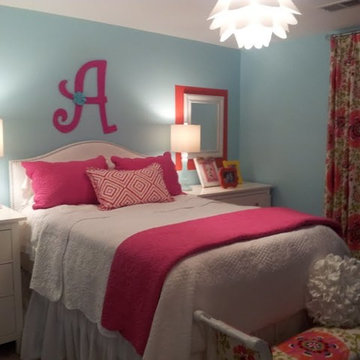
Girls colorful teen bedroom. Incorporating custom curtains and pillows with inexpensive furniture and bedding.
Esempio di una cameretta per bambini chic di medie dimensioni con pareti blu
Esempio di una cameretta per bambini chic di medie dimensioni con pareti blu
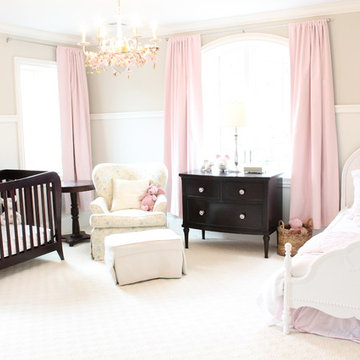
Kristy Kay @kristykaydesign
Ispirazione per una grande cameretta per neonata chic con pareti beige, moquette e pavimento bianco
Ispirazione per una grande cameretta per neonata chic con pareti beige, moquette e pavimento bianco
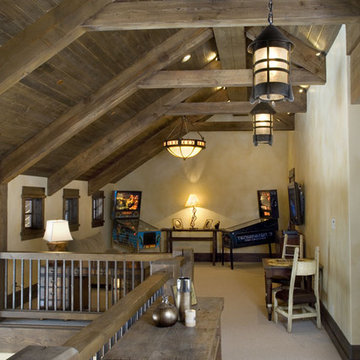
The family for Yellowstone Club #1 had several requests to be implemented in their design:
• A place for gathering
• solar gain
• simplicity of construction
• integration into the hillside
• upper level to have the feel of an attic
• views beyond the site
The concept of solar gain is a simple one. They wanted to maximize the amount of sunlight heating their home in the winter months. In response to this request we oriented their home to face south and planned the layout of the home around solar angles and thermal masses to naturally warm the home as much as possible. This was accomplished without making the layout less functional or significantly increasing the cost of the home. The process of solar orientation for the home was aided by the natural orientation and attributes of the site. The benefits of utilizing solar gain include a lower heating cost, and an increased level of natural light in the home.
The home was designed as a simple ninety degree angle for ease of construction. The upper level is reduced in size from the lower level; however the overall plan is based upon simple geometric shapes with the garage angling off.
The home is to be integrated into the hillside for visual, cost and environmental reasons. Visually, embedding the home into the hillside is significant because it reduces the profile of the building. By selecting a location where we can both cut and fill to place the building on the site we will be reducing the final construction cost of the home. Environmentally, embedding the buildings lower level into the hillside is important because of the significant insulating qualities of earth. This was facilitated through careful selection of the location of the home on the site and the fortune of having a south-facing slope on the site for the solar gain.
The attic is a finished space designed to have low walls that slope inward. Per the client’s request, the attic has walls roughly five feet tall and a sloped interior roof matching the slope of the roof on the exterior. By placing cabinets and built in units along portions of the walls, we are able to utilize this space for storage while providing for the client’s request for an attic that feels like an attic.
The style will be a mountain theme but the client’s background will be brought into play for certain details throughout the residence. The exterior will be clad with the stone that is available on site, cedar siding and accented historic wood trim. An immense amount of glazing will be introduced throughout the design to articulate the exterior and to blend with the number of gable and dormer roof elements. The structure will at possible locations be brought down to be crouching on the site rather than looming as a “tower”.
(photos by Shelly Saunders)
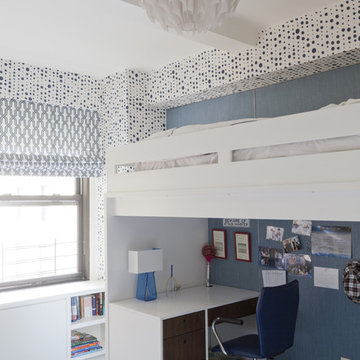
Esempio di una cameretta per bambini minimal con moquette e pareti multicolore
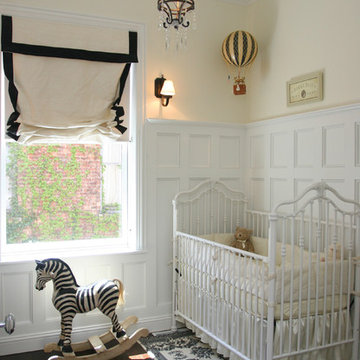
Foto di una cameretta per neonati neutra classica di medie dimensioni con parquet scuro e pareti gialle
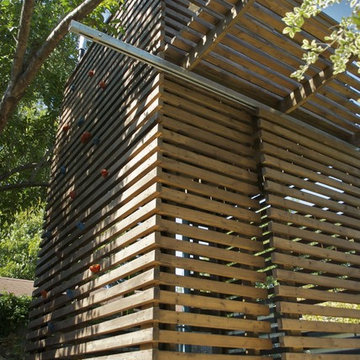
Designed by Cliff Welch, AIA. Photos by homeowner.
Foto di una cameretta per bambini minimalista
Foto di una cameretta per bambini minimalista

Esempio di una cameretta per bambini da 4 a 10 anni country con pareti beige, parquet scuro, pavimento marrone, travi a vista e soffitto in perlinato
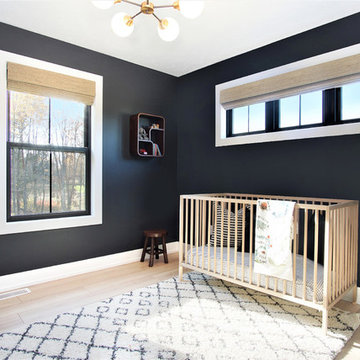
Esempio di una cameretta per neonati neutra scandinava di medie dimensioni con pareti nere, parquet chiaro e pavimento beige
Camerette per Bambini e Neonati marroni, viola - Foto e idee per arredare
10


