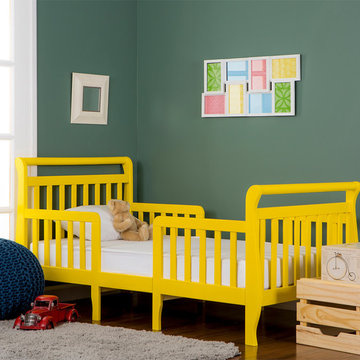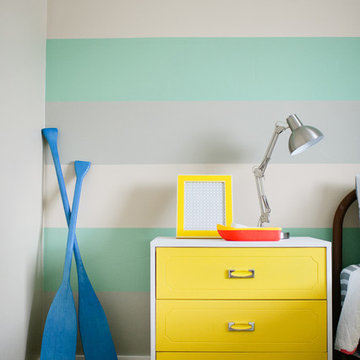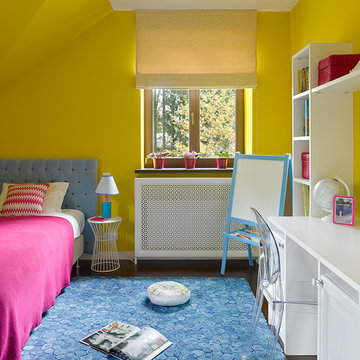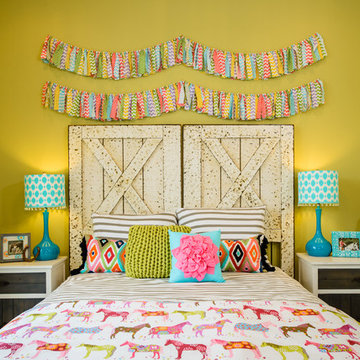Camerette per Bambini e Neonati contemporanee gialle - Foto e idee per arredare
Filtra anche per:
Budget
Ordina per:Popolari oggi
121 - 140 di 815 foto
1 di 3
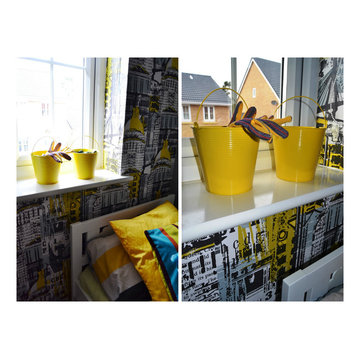
Ispirazione per una cameretta per bambini da 4 a 10 anni design di medie dimensioni con pareti rosa
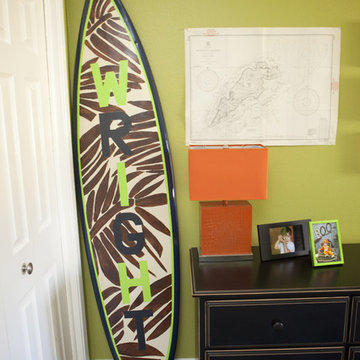
This is a toddler bedroom incorporating a bold and bright surfer theme. Bedding by Serena and Lily. Custom artwork by Tyler Warren. Pottery Barn Kids rug. Kids' Alley furniture. Photos by Jackie Culmer photography.
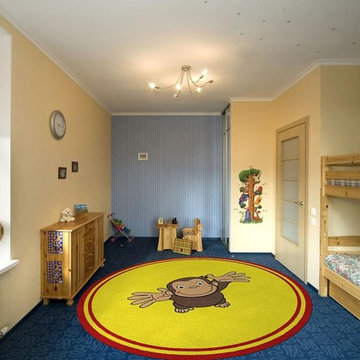
Esempio di una cameretta per bambini contemporanea di medie dimensioni con pareti beige, moquette e pavimento blu
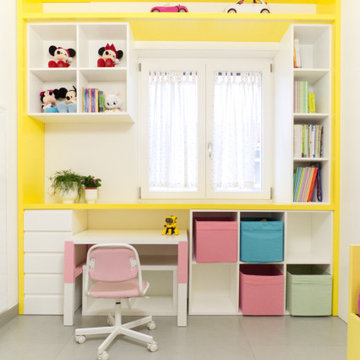
La camera della bambina di casa è stata voluta per essere molto flessibile e crescere con lei. I colore predominante è il bianco, ma un sapiente uso del giallo e del rosa vivacizza lo spazio.
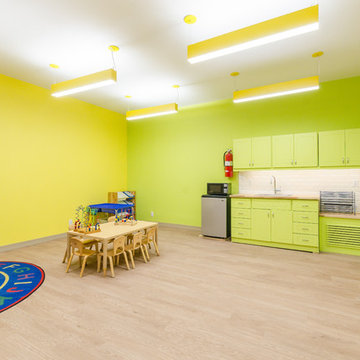
Renovated storefront to create an open airy modern neighborhood daycare that popped with color and functionality.
Photography by Chastity Cortijo
Ispirazione per una piccola cameretta per bambini da 1 a 3 anni design con pareti gialle, pavimento in laminato e pavimento beige
Ispirazione per una piccola cameretta per bambini da 1 a 3 anni design con pareti gialle, pavimento in laminato e pavimento beige
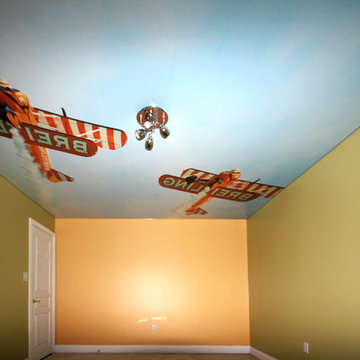
Barnstorming-era biplanes fly across a clear blue sky in what will be a child's bedroom. The ceiling was created by using digital wide format printing and stretch ceiling technologies. This makes it possible to see exactly what you will get before your mural is installed, and makes a ceiling that will never fade, peel discolour, bubble, mould, dent, or sag. Stretch ceilings have been tested for safety with various sports balls, and all bounce off without damage.
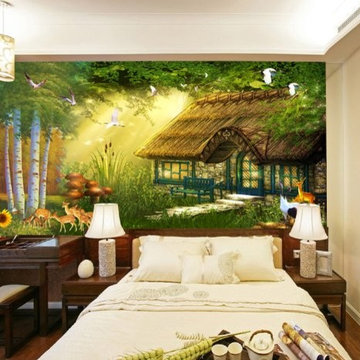
What do you feel when you see such a fairyland mural? Yes, when we saw it we may feel leisure and comfortable at once. It has the function of bringing pleasure to our physical and mental and give us the feeling of getting away from the hustle and bustle of the world outside.
Width: 7'6"
Height: 3'9"
Material: Thickening Non-woven Fabric
2 panels wall murals
Waterproof and resistant to rubbing
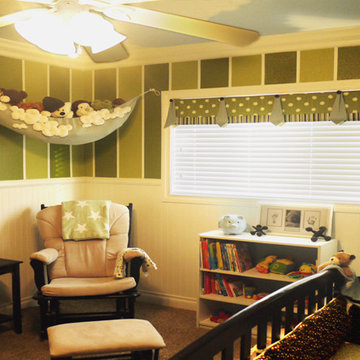
So our little client can grow with his first room, we added sturdy wainscoting and exaggerated moldings to the entire space along with vertical two-tone green stripes. Clouds on the ceiling and a custom cloud toy hammock adds a fun whimsical touch. To claim his territory, the newborn’s name is adorned above the crib. See more @ denizendesignlv.com
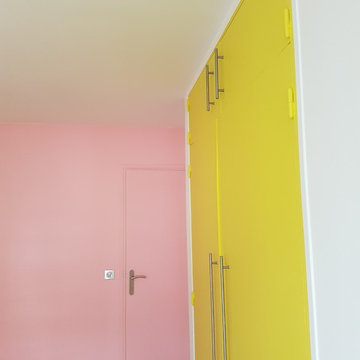
Ispirazione per una cameretta per bambini design di medie dimensioni con pareti grigie e parquet chiaro
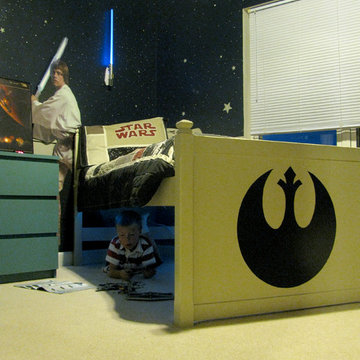
Boys Star Wars bedroom. Bed frame was repainted and Rebel Alliance logo was added. We attached rope blue lights to the underside of the bed to provide a "fort" for reading and putting together Lego sets. The lightsaber room light changes color (along with sound) with a remote. The Luke Skywalker wall sticker was purchased on eBay. We attached it to a large piece of foam core, then contour cut it. (The board cost twice as much as the sticker!) The walls and ceiling were painted dark blue above the chair rail, with thousands of white stars.
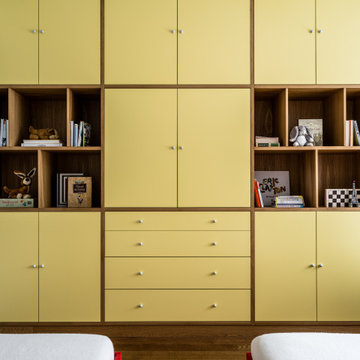
Напротив кроватей мы расположили большой встроенный шкаф, который может вместить в себя все необходимое - книжки, игрушки, разные вещи, в за центральными дверками скрывается телевизор, для уютного просмотра мультфильмов и фильмов отдельно от мамы и папы в своей комнате.
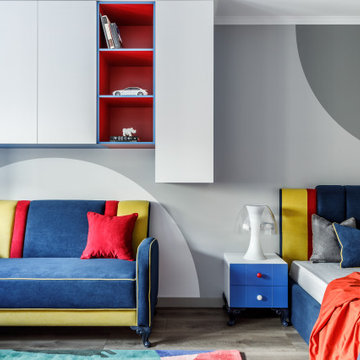
Foto di una grande cameretta per bambini minimal con pavimento in legno massello medio, carta da parati, pareti grigie e pavimento grigio
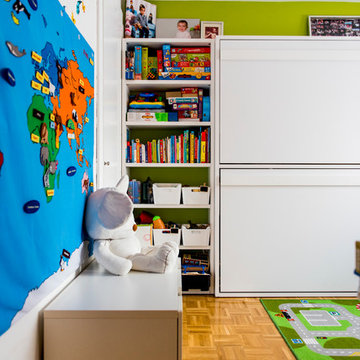
Alfredo Arias Photo © Houzz 2016
Foto di una cameretta per bambini da 4 a 10 anni contemporanea di medie dimensioni con pareti multicolore e pavimento in legno massello medio
Foto di una cameretta per bambini da 4 a 10 anni contemporanea di medie dimensioni con pareti multicolore e pavimento in legno massello medio
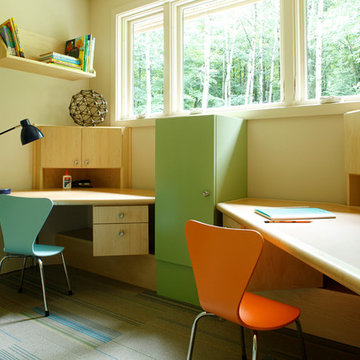
The couple requested that an alcove be converted into a homework space for their two children. They hoped for 2 separate desks plus storage space.
The space is 5’-6” x 8’-6”. The long wall has a large bank of windows and a 12” x 12” electrical chase running along the floor under the windows. The children are aged 4 and 7 right now, and the space needs to accommodate them as they grow.
The space could not accommodate two back-to-back desks with sufficient circulation space. Thus, the corner space was leveraged for both desks and storage. The custom designed desks provide plenty of layout space and elbow room for the student along the front edge. The deep corners are fitted with custom wall units for storage. More storage is found above, below and between the desks.
The desk and deep corner storage units are designed to accommodate the children’s growth. The desks have a second set of legs to raise them to standard adult height. The corner units have an open storage space at the bottom that becomes hidden under the desk top when the desk top is raised in the coming years. The design provides a finished look now, when only one desk top is raised, and when both desks are eventually raised.
The design also encourages concentration. The desks face away from each other. Cabinet placement ensures that chairs won’t bump into one another when pushing away from the desk. The balance between neutral and colored surfaces is designed to provide enough color to attract a child’s interest, but not enough to overstimulate or distract.
Photo by Alex Steinberg Photography
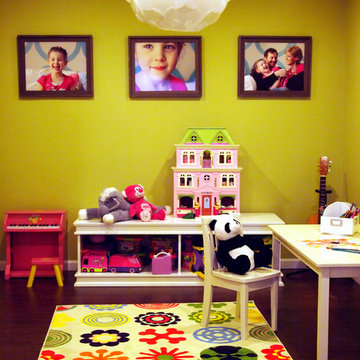
This special play area was a big part of this basement renovation. We added tons of built in storage for big toys, open areas for creative play, and bright colors.
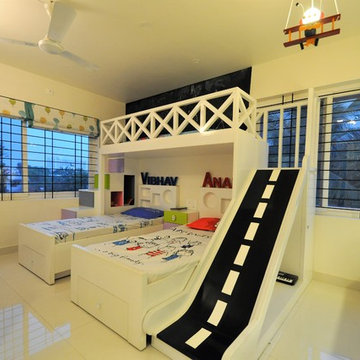
Vibrant colours and Vibrant space with lots of activity
Ispirazione per una cameretta per bambini contemporanea
Ispirazione per una cameretta per bambini contemporanea
Camerette per Bambini e Neonati contemporanee gialle - Foto e idee per arredare
7


