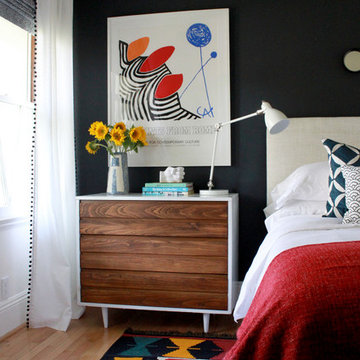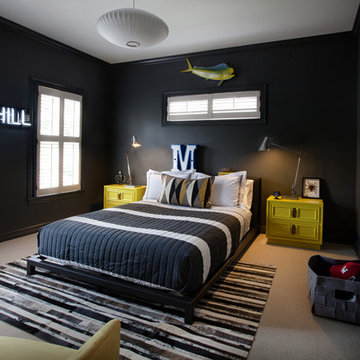Camerette per Bambini e Neonati con pareti nere - Foto e idee per arredare
Filtra anche per:
Budget
Ordina per:Popolari oggi
21 - 40 di 354 foto
1 di 2
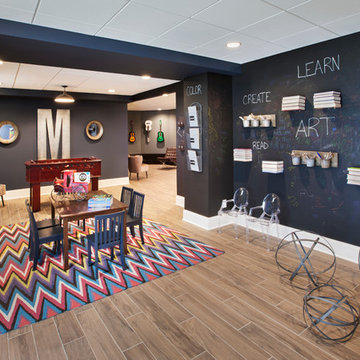
Taylor Photography, Inc.
Foto di una grande cameretta per bambini classica con pareti nere, pavimento marrone e pavimento in gres porcellanato
Foto di una grande cameretta per bambini classica con pareti nere, pavimento marrone e pavimento in gres porcellanato
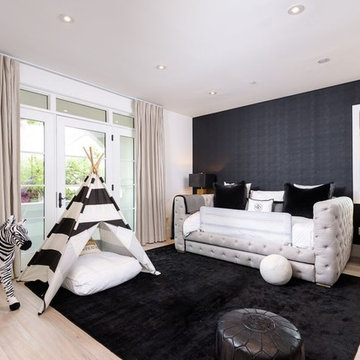
Ispirazione per una cameretta per bambini da 1 a 3 anni tradizionale di medie dimensioni con pareti nere, parquet chiaro e pavimento beige
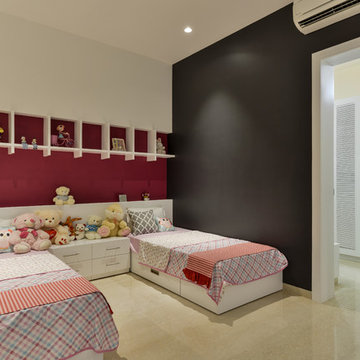
Designed by - Milind Bargal and Associates
Photographed by - Ravi Chouhan, Sapna Jain
Esempio di una cameretta da letto etnica di medie dimensioni con pareti nere e pavimento beige
Esempio di una cameretta da letto etnica di medie dimensioni con pareti nere e pavimento beige
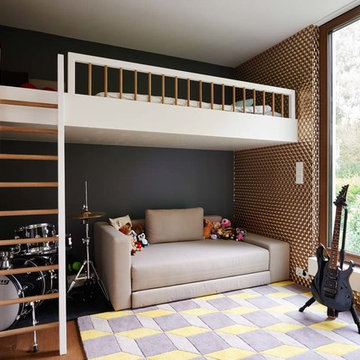
Esempio di una piccola cameretta per bambini contemporanea con pareti nere, pavimento in legno massello medio e pavimento marrone
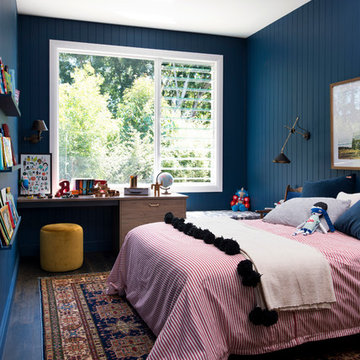
Esempio di una cameretta per bambini eclettica con pareti nere, parquet scuro e pavimento marrone
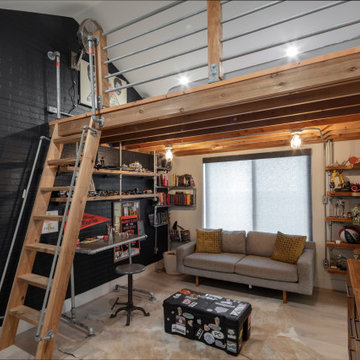
Immagine di una cameretta per bambini classica di medie dimensioni con pareti nere, parquet chiaro e pavimento marrone
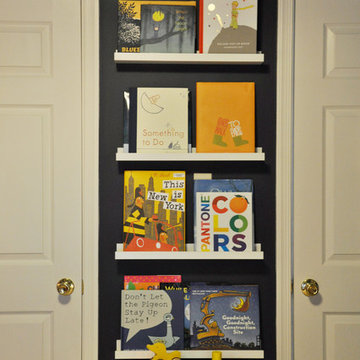
This navy kid's room is filled with bright moments of orange and yellow. Ralph Lauren's Northern Hemisphere is covering the ceiling, inspiring exploration in space and ocean. A Solar System mobile and light-up Moon provide great fun to this sophisticated yet playful space.
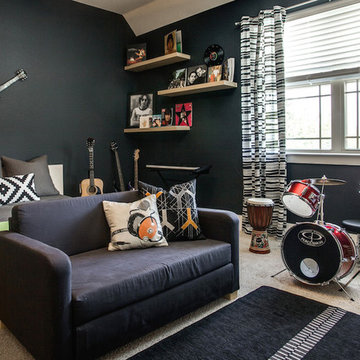
design by Pulp Design Studios | http://pulpdesignstudios.com/
This project for a large family with six young children had to be functional, durable and comfortable. With the home being located outside of the city in a rural part of town, Pulp Design Studios took inspiration from nature, choosing warm neutrals as the back drop for pops of green, blue and red.
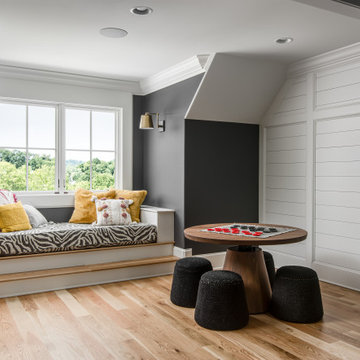
Architecture: Noble Johnson Architects
Interior Design: Rachel Hughes - Ye Peddler
Photography: Garett + Carrie Buell of Studiobuell/ studiobuell.com
Idee per una cameretta per bambini tradizionale di medie dimensioni con pareti nere e pavimento in legno massello medio
Idee per una cameretta per bambini tradizionale di medie dimensioni con pareti nere e pavimento in legno massello medio
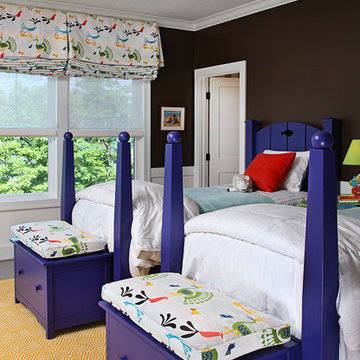
Jeff Garland Photography
Foto di una cameretta per bambini da 4 a 10 anni classica di medie dimensioni con pareti nere, moquette e pavimento giallo
Foto di una cameretta per bambini da 4 a 10 anni classica di medie dimensioni con pareti nere, moquette e pavimento giallo
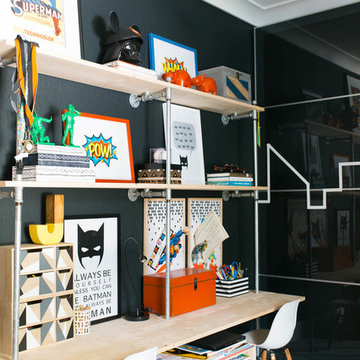
Modern kids bedroom, with black walls and desk area.
Foto di una cameretta per bambini da 4 a 10 anni tradizionale con pareti nere, moquette e pavimento beige
Foto di una cameretta per bambini da 4 a 10 anni tradizionale con pareti nere, moquette e pavimento beige
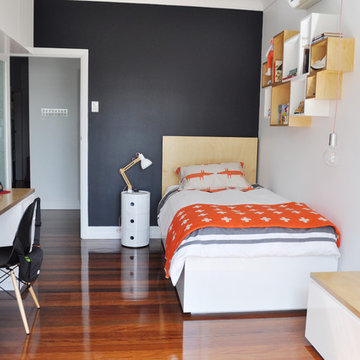
Greenwood's Home
Ispirazione per una cameretta per bambini contemporanea di medie dimensioni con pavimento in legno massello medio e pareti nere
Ispirazione per una cameretta per bambini contemporanea di medie dimensioni con pavimento in legno massello medio e pareti nere
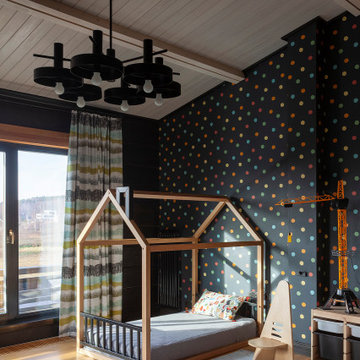
Ispirazione per una cameretta da bambino da 4 a 10 anni country con pareti nere, travi a vista, pareti in legno e pavimento marrone
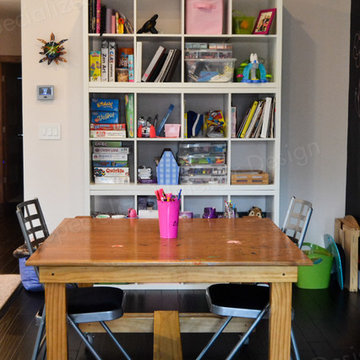
photography by gee gee
Foto di una grande cameretta per bambini da 4 a 10 anni moderna con pareti nere, parquet scuro e pavimento marrone
Foto di una grande cameretta per bambini da 4 a 10 anni moderna con pareti nere, parquet scuro e pavimento marrone
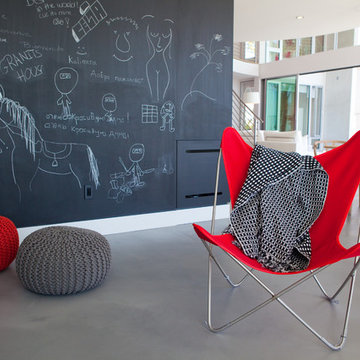
Immagine di una cameretta per bambini contemporanea di medie dimensioni con pareti nere, pavimento in cemento e pavimento grigio
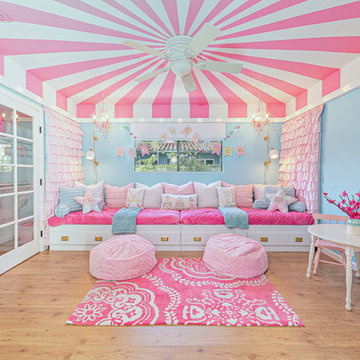
This industrial chic open floor plan home in Pasadena's coveted Historic Highlands was given a complete modern farmhouse makeover with shiplap siding, wide planked floors and barn doors. No detail was overlooked by the interior designer home owner. Welcome guests into the vaulted ceiling great room as you gather your friends and family at the 10' farmhouse table after some community cooking in this entertainer's dream kitchen. The 14' island peninsula, individual fridge and freezers, induction cooktop, double ovens, 3 sinks, 2 dishwashers, butler's pantry with yet another sink, and hands free trash receptacle make prep and cleanup a breeze. Stroll down 2 blocks to local shops like Millie's, Be Pilates, and Lark Cake Shop, grabbing a latte from Lavender & Honey. Then walk back to enjoy some apple pie and lemonade from your own fruit trees on your charming 40' porch as you unwind on the porch swing smelling the lavender and rosemary in your newly landscaped yards and waving to the friendly neighbors in this last remaining Norman Rockwell neighborhood. End your day in the polished nickel master bath, relaxing in the wet room with a steam shower and soak in the Jason Microsilk tub. This is modern farmhouse living at its best. Welcome home!
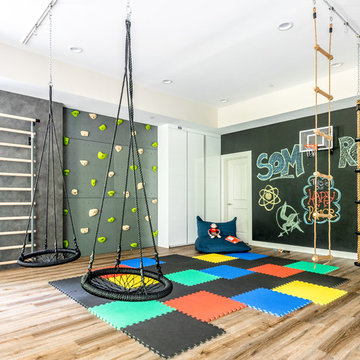
Having two young boys presents its own challenges, and when you have two of their best friends constantly visiting, you end up with four super active action heroes. This family wanted to dedicate a space for the boys to hangout. We took an ordinary basement and converted it into a playground heaven. A basketball hoop, climbing ropes, swinging chairs, rock climbing wall, and climbing bars, provide ample opportunity for the boys to let their energy out, and the built-in window seat is the perfect spot to catch a break. Tall built-in wardrobes and drawers beneath the window seat to provide plenty of storage for all the toys.
You can guess where all the neighborhood kids come to hangout now ☺
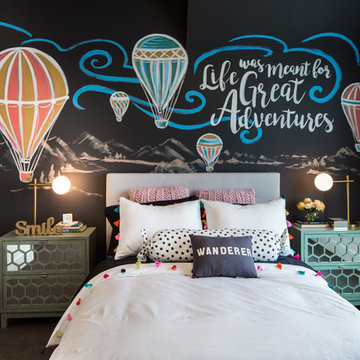
Adrian Shellard Photography
Esempio di una grande cameretta per bambini design con moquette, pavimento grigio e pareti nere
Esempio di una grande cameretta per bambini design con moquette, pavimento grigio e pareti nere
Camerette per Bambini e Neonati con pareti nere - Foto e idee per arredare
2


