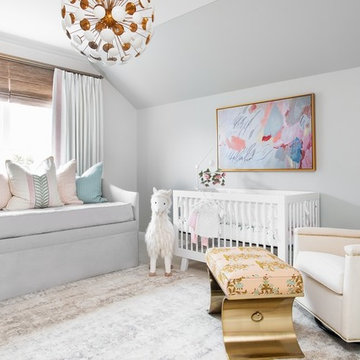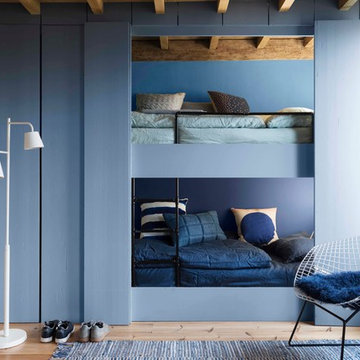Camerette per Bambini e Neonati blu, viola - Foto e idee per arredare
Filtra anche per:
Budget
Ordina per:Popolari oggi
81 - 100 di 8.051 foto
1 di 3
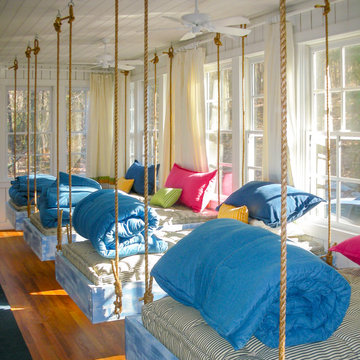
Hanging beds with hand made mattresses by City Mattress Upholstery, 3273 East U.S. Highway 290, Fredericksburg, TX 78624-5426, 830-997-3553, bedding is a denim Ralph Lauren comforter folded & sewn into a bed roll/sleeping bag
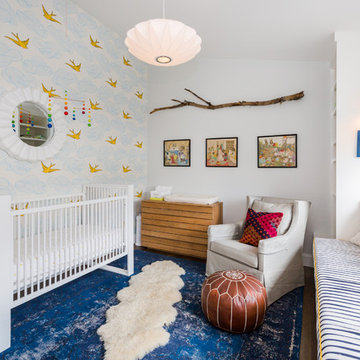
a baby nursery with a nelson pendant, and custom window seat, etc
Esempio di una cameretta per neonato classica di medie dimensioni con pareti bianche, parquet scuro e pavimento marrone
Esempio di una cameretta per neonato classica di medie dimensioni con pareti bianche, parquet scuro e pavimento marrone
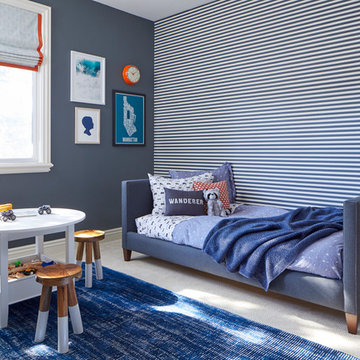
Malcolm Frearon
Foto di una cameretta per bambini da 4 a 10 anni chic con pareti blu, moquette e pavimento beige
Foto di una cameretta per bambini da 4 a 10 anni chic con pareti blu, moquette e pavimento beige
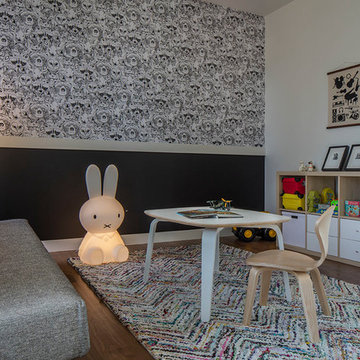
Richard Barnes Photography
Esempio di una grande cameretta per bambini da 4 a 10 anni design con pavimento in legno massello medio, pavimento marrone e pareti nere
Esempio di una grande cameretta per bambini da 4 a 10 anni design con pavimento in legno massello medio, pavimento marrone e pareti nere
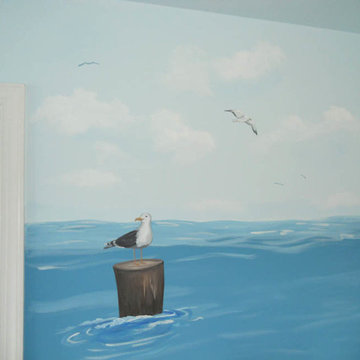
Foto di una cameretta per bambini da 1 a 3 anni chic di medie dimensioni con pareti multicolore
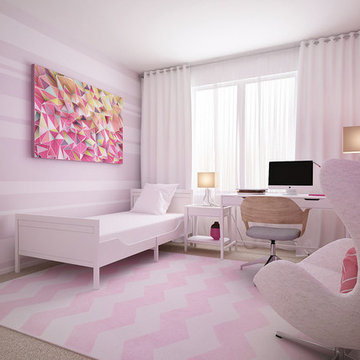
Create the Home of Your Dreams in three steps and in just about a week. Just choose a design for every room and we will adjust it to your floorpan, as well as provide you with the shopping list and installation details. Then you can DIY or with our help. Easy, convenient, prompt & amazing! And with financing available, it is as low as $40 per month / per room with zero down!
Welcome to your new home! We hope this will begin a great chapter in your life and this place will become a true foundation for it.
However, now that you have these empty rooms with white walls, what’s next? Will you rent used furniture or spend weeks in furniture stores buying random pieces? Are you going to paint walls and, if so, in which colors? What about rugs, mirrors, curtains or cushions? How much will it cost? How long will it take? And most importantly, will you be happy at the end?
We believe we have a unique design service that is perfect for you – fast, affordable, and beautiful.
All you need is to choose a design for every room (over 200 designs are already available and we constantly add more), approve the final concept adjusted for your floorplan (exceptionally realistic images) and we will purchase, paint, assemble, mount and stage everything on a turn-key basis under the paradigm of ‘What I See Is What I Get’ within a week or so.
Easy, convenient, prompt and amazing!
And with financing available, a wonderful room (a living room / dining room, a bedroom, a kid's bedroom), fully designed and furnished, can cost as low as $40 per month with no down payment!
For more details please visit www.beauty-on-a-budget.com

Leland Gebhardt Photography
Foto di una cameretta per bambini da 1 a 3 anni tradizionale con pareti blu, parquet chiaro e pavimento beige
Foto di una cameretta per bambini da 1 a 3 anni tradizionale con pareti blu, parquet chiaro e pavimento beige
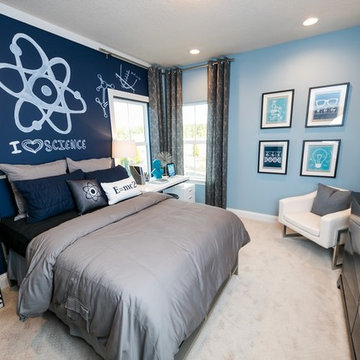
Nathan Deremer
Ispirazione per una cameretta per bambini costiera con pareti blu e moquette
Ispirazione per una cameretta per bambini costiera con pareti blu e moquette
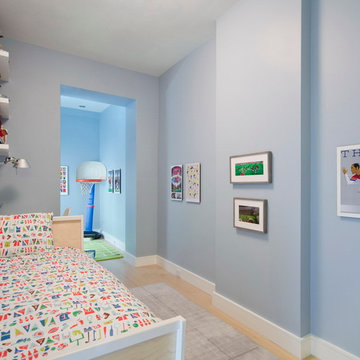
A young couple with three small children purchased this full floor loft in Tribeca in need of a gut renovation. The existing apartment was plagued with awkward spaces, limited natural light and an outdated décor. It was also lacking the required third child’s bedroom desperately needed for their newly expanded family. StudioLAB aimed for a fluid open-plan layout in the larger public spaces while creating smaller, tighter quarters in the rear private spaces to satisfy the family’s programmatic wishes. 3 small children’s bedrooms were carved out of the rear lower level connected by a communal playroom and a shared kid’s bathroom. Upstairs, the master bedroom and master bathroom float above the kid’s rooms on a mezzanine accessed by a newly built staircase. Ample new storage was built underneath the staircase as an extension of the open kitchen and dining areas. A custom pull out drawer containing the food and water bowls was installed for the family’s two dogs to be hidden away out of site when not in use. All wall surfaces, existing and new, were limited to a bright but warm white finish to create a seamless integration in the ceiling and wall structures allowing the spatial progression of the space and sculptural quality of the midcentury modern furniture pieces and colorful original artwork, painted by the wife’s brother, to enhance the space. The existing tin ceiling was left in the living room to maximize ceiling heights and remain a reminder of the historical details of the original construction. A new central AC system was added with an exposed cylindrical duct running along the long living room wall. A small office nook was built next to the elevator tucked away to be out of site.
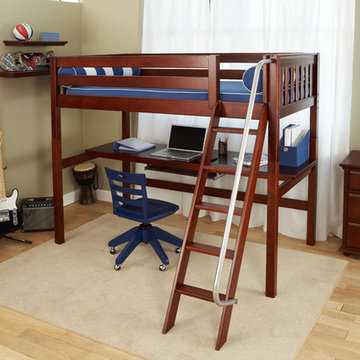
Chestnut high loft with desk underneath, angled ladder, matching kids nightstand and five drawer dresser in chestnut.
Shop more products at: http://www.maxtrixkids.com/
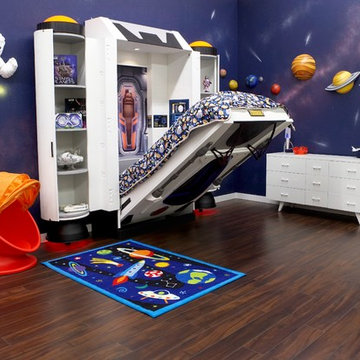
Every little boy dreams of exploring the galaxies. Our Deepspace Defender Spaceship Bed lets him begin his otherworldly adventure, blasting off to the Milky Way and beyond. The perfect centerpiece for an outer space theme bedroom, this rocket ship theme bed is out of this world.
With the mattress lowered, our spaceship bed is in 'sleep mode,' the perfect landing zone for little astronauts ready to dream about the final frontier.
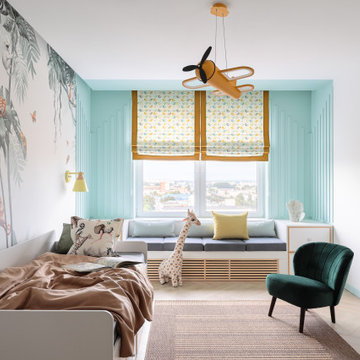
Нежная детская с акцентной стеной у окна, мягкой зоной для отдыха и игр.
Foto di una cameretta per bambini da 4 a 10 anni design di medie dimensioni con pareti bianche, pavimento in legno massello medio e pavimento marrone
Foto di una cameretta per bambini da 4 a 10 anni design di medie dimensioni con pareti bianche, pavimento in legno massello medio e pavimento marrone
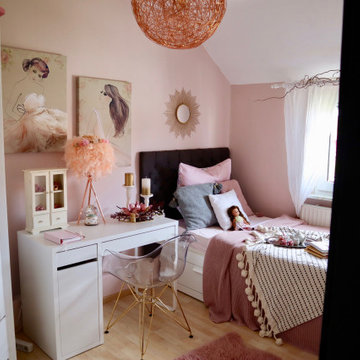
Esempio di una piccola cameretta per bambini da 4 a 10 anni tradizionale con pareti rosa e pavimento in laminato
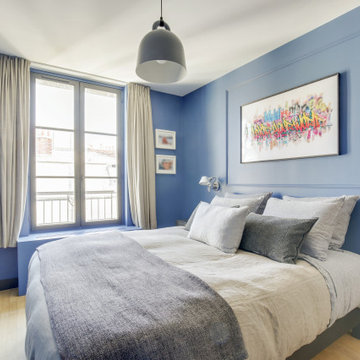
Le projet :
D’anciennes chambres de services sous les toits réunies en appartement locatif vont connaître une troisième vie avec une ultime transformation en pied-à-terre parisien haut de gamme.
Notre solution :
Nous avons commencé par ouvrir l’ancienne cloison entre le salon et la cuisine afin de bénéficier d’une belle pièce à vivre donnant sur les toits avec ses 3 fenêtres. Un îlot central en marbre blanc intègre une table de cuisson avec hotte intégrée. Nous le prolongeons par une table en noyer massif accueillant 6 personnes. L’équipe imagine une cuisine tout en linéaire noire mat avec poignées et robinetterie laiton. Le noir sera le fil conducteur du projet par petites touches, sur les boiseries notamment.
Sur le mur faisant face à la cuisine, nous agençons une bibliothèque sur mesure peinte en bleu grisé avec TV murale et un joli décor en papier-peint en fond de mur.
Les anciens radiateurs sont habillés de cache radiateurs menuisés qui servent d’assises supplémentaires au salon, en complément d’un grand canapé convertible très confortable, jaune moutarde.
Nous intégrons la climatisation à ce projet et la dissimulons dans les faux plafonds.
Une porte vitrée en métal noir vient isoler l’espace nuit de l’espace à vivre et ferme le long couloir desservant les deux chambres. Ce couloir est entièrement décoré avec un papier graphique bleu grisé, posé au dessus d’une moulure noire qui démarre depuis l’entrée, traverse le salon et se poursuit jusqu’à la salle de bains.
Nous repensons intégralement la chambre parentale afin de l’agrandir. Comment ? En supprimant l’ancienne salle de bains qui empiétait sur la moitié de la pièce. Ainsi, la chambre bénéficie d’un grand espace avec dressing ainsi que d’un espace bureau et d’un lit king size, comme à l’hôtel. Un superbe papier-peint texturé et abstrait habille le mur en tête de lit avec des luminaires design. Des rideaux occultants sur mesure permettent d’obscurcir la pièce, car les fenêtres sous toits ne bénéficient pas de volets.
Nous avons également agrandie la deuxième chambrée supprimant un ancien placard accessible depuis le couloir. Nous le remplaçons par un ensemble menuisé sur mesure qui permet d’intégrer dressing, rangements fermés et un espace bureau en niche ouverte. Toute la chambre est peinte dans un joli bleu profond.
La salle de bains d’origine étant supprimée, le nouveau projet intègre une salle de douche sur une partie du couloir et de la chambre parentale, à l’emplacement des anciens WC placés à l’extrémité de l’appartement. Un carrelage chic en marbre blanc recouvre sol et murs pour donner un maximum de clarté à la pièce, en contraste avec le meuble vasque, radiateur et robinetteries en noir mat. Une grande douche à l’italienne vient se substituer à l’ancienne baignoire. Des placards sur mesure discrets dissimulent lave-linge, sèche-linge et autres accessoires de toilette.
Le style :
Elégance, chic, confort et sobriété sont les grandes lignes directrices de cet appartement qui joue avec les codes du luxe… en toute simplicité. Ce qui fait de ce lieu, en définitive, un appartement très cosy. Chaque détail est étudié jusqu’aux poignées de portes en laiton qui contrastent avec les boiseries noires, que l’on retrouve en fil conducteur sur tout le projet, des plinthes aux portes. Le mobilier en noyer ajoute une touche de chaleur. Un grand canapé jaune moutarde s’accorde parfaitement au noir et aux bleus gris présents sur la bibliothèque, les parties basses des murs et dans le couloir.
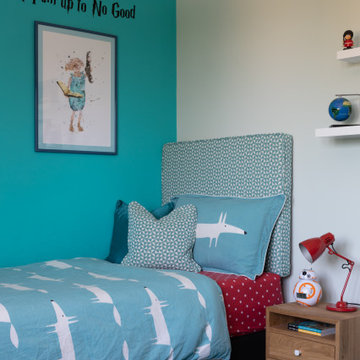
A fun, colourful boys bedroom scheme with harry potter themed artwork.
Foto di una cameretta per bambini da 4 a 10 anni design di medie dimensioni con pareti blu, moquette e pavimento blu
Foto di una cameretta per bambini da 4 a 10 anni design di medie dimensioni con pareti blu, moquette e pavimento blu
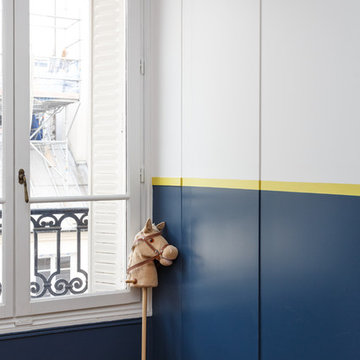
Ispirazione per una cameretta per bambini da 4 a 10 anni design di medie dimensioni con pareti blu, parquet chiaro e pavimento beige
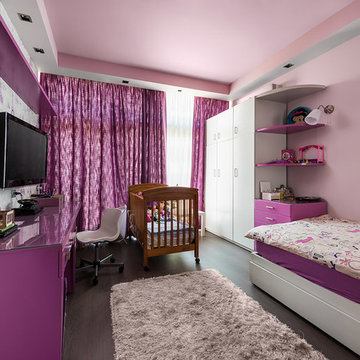
Mohamed Abdel-Hady
Foto di una piccola cameretta per bambini da 4 a 10 anni design con pareti rosa e parquet scuro
Foto di una piccola cameretta per bambini da 4 a 10 anni design con pareti rosa e parquet scuro
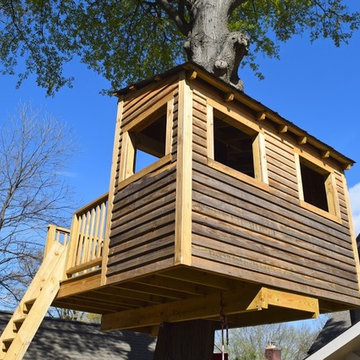
Ispirazione per una piccola cameretta per bambini da 4 a 10 anni stile rurale con pareti marroni e pavimento in compensato
Camerette per Bambini e Neonati blu, viola - Foto e idee per arredare
5


