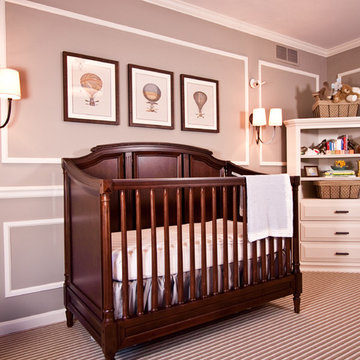Camerette per Bambini e Neonati beige con moquette - Foto e idee per arredare
Filtra anche per:
Budget
Ordina per:Popolari oggi
181 - 200 di 1.975 foto
1 di 3
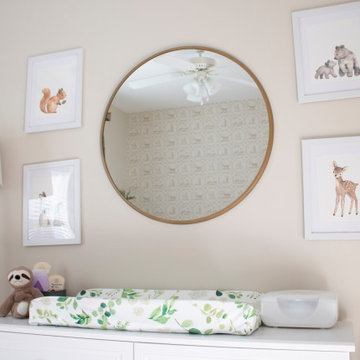
Foto di una cameretta per neonato classica di medie dimensioni con pareti beige, moquette, pavimento beige e carta da parati
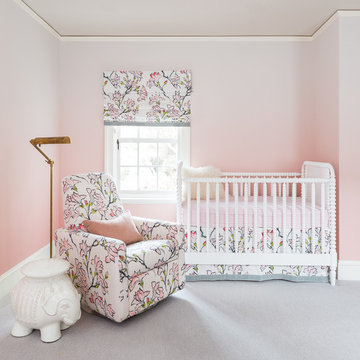
Immagine di una cameretta per neonata tradizionale con pareti rosa, moquette e pavimento grigio
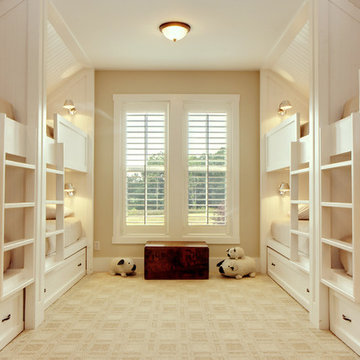
From their front porches to their brightly colored outbuildings, these graceful homes - clustered among walking paths, private docks, and parkland - nod to the Amish countryside in which they're sited. Their nostalgic appeal is complemented by open floor plans, exposed beam ceilings, and custom millwork, melding the charms of yesteryear with the character and conveniences demanded by today's discerning home buyers.
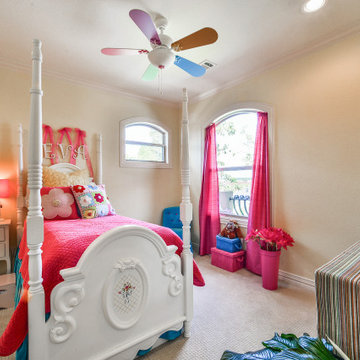
Idee per una piccola cameretta per bambini da 4 a 10 anni classica con pareti beige, moquette e pavimento beige
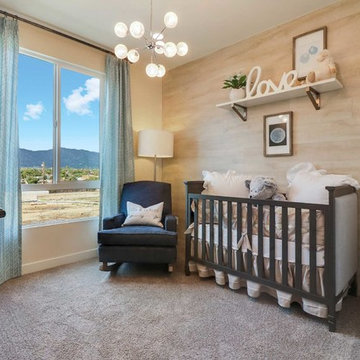
Foto di una cameretta per neonati neutra tradizionale con pareti gialle, moquette e pavimento grigio
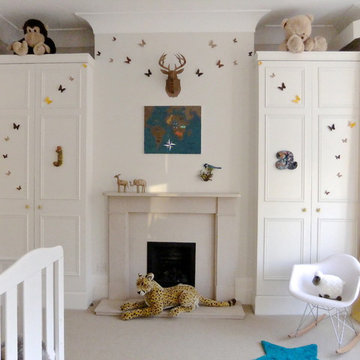
I wanted to create, in this large bedroom, individual spaces for twin baby girls.
The soft yellow, white & beige colour scheme makes the room look calm & relaxing.
The use of vintage wallpaper stickers, paper-cut butterflies, animal toys, and different texture materials & accessories give to this "Safari" nursery a ludic atmosphere.
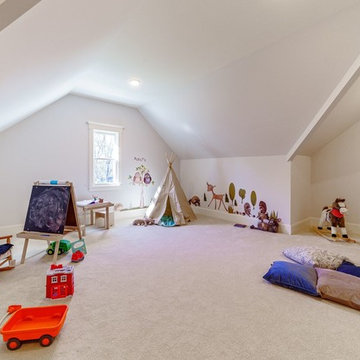
Jay Sinclair
Esempio di una grande cameretta per bambini da 4 a 10 anni con pareti grigie, moquette e pavimento bianco
Esempio di una grande cameretta per bambini da 4 a 10 anni con pareti grigie, moquette e pavimento bianco
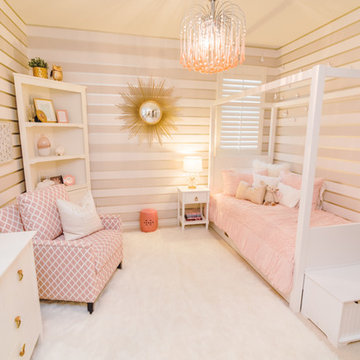
JL Interiors is a LA-based creative/diverse firm that specializes in residential interiors. JL Interiors empowers homeowners to design their dream home that they can be proud of! The design isn’t just about making things beautiful; it’s also about making things work beautifully. Contact us for a free consultation Hello@JLinteriors.design _ 310.390.6849_ www.JLinteriors.design
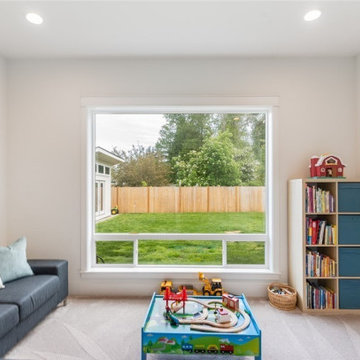
Kids play room of the amazing 2-story modern plan "The Astoria". View plan THD-8654: https://www.thehousedesigners.com/plan/the-astoria-8654/
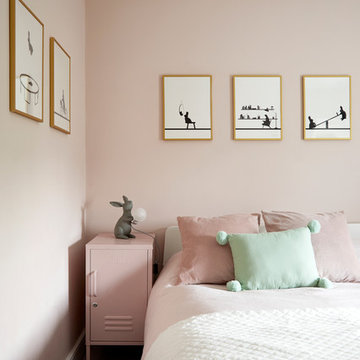
Photo Credits: Anna Stathaki
Immagine di una piccola cameretta per bambini minimal con pareti rosa, moquette e pavimento grigio
Immagine di una piccola cameretta per bambini minimal con pareti rosa, moquette e pavimento grigio
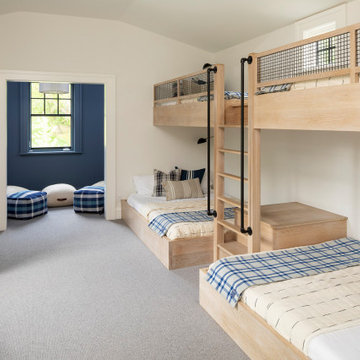
When you've got space above the garage to utilize, why not create a bonus room with bunk beds? Perfect for kid sleepovers and loads of fun.
Idee per una cameretta per bambini da 4 a 10 anni tradizionale con pareti bianche, moquette, pavimento grigio e soffitto a volta
Idee per una cameretta per bambini da 4 a 10 anni tradizionale con pareti bianche, moquette, pavimento grigio e soffitto a volta
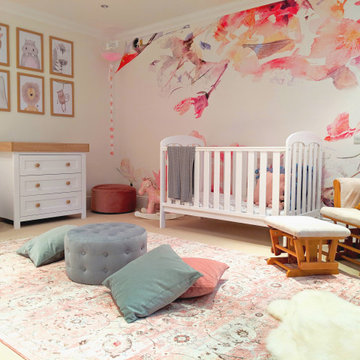
Renovating an ensuite bedroom into a Nursery. The client wanted something bright and colourful for her daughter so we decided to use play around with texture and print. We wanted to add soft elements whilst still being quite sophisticated.
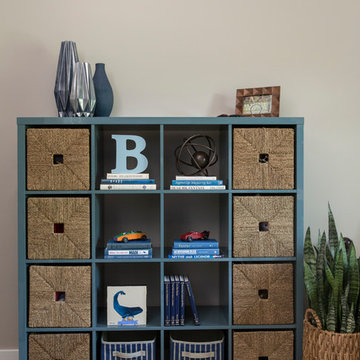
Interior Designer: MOTIV Interiors LLC
Photographer: Sam Angel Photography
Design Challenge: This 8 year-old boy and girl were outgrowing their existing setup and needed to update their rooms with a plan that would carry them forward into middle school and beyond. In addition to gaining storage and study areas, could these twins show off their big personalities? Absolutely, we said! MOTIV Interiors tackled the rooms of these youngsters living in Nashville's 12th South Neighborhood and created an environment where the dynamic duo can learn, create, and grow together for years to come.
Design Solution:
In his room, we wanted to continue the feature wall fun, but with a different approach. Since our young explorer loves outer space, being a boy scout, and building with legos, we created a dynamic geometric wall that serves as the backdrop for our young hero’s control center. We started with a neutral mushroom color for the majority of the walls in the room, while our feature wall incorporated a deep indigo and sky blue that are as classic as your favorite pair of jeans. We focused on indoor air quality and used Sherwin Williams’ Duration paint in a satin sheen, which is a scrubbable/no-VOC coating.
We wanted to create a great reading corner, so we placed a comfortable denim lounge chair next to the window and made sure to feature a self-portrait created by our young client. For night time reading, we included a super-stellar floor lamp with white globes and a sleek satin nickel finish. Metal details are found throughout the space (such as the lounge chair base and nautical desk clock), and lend a utilitarian feel to the room. In order to balance the metal and keep the room from feeling too cold, we also snuck in woven baskets that work double-duty as decorative pieces and functional storage bins.
The large north-facing window got the royal treatment and was dressed with a relaxed roman shade in a shiitake linen blend. We added a fabulous fabric trim from F. Schumacher and echoed the look by using the same fabric for the bolster on the bed. Royal blue bedding brings a bit of color into the space, and is complimented by the rich chocolate wood tones seen in the furniture throughout. Additional storage was a must, so we brought in a glossy blue storage unit that can accommodate legos, encyclopedias, pinewood derby cars, and more!
Comfort and creativity converge in this space, and we were excited to get a big smile when we turned it over to its new commander.
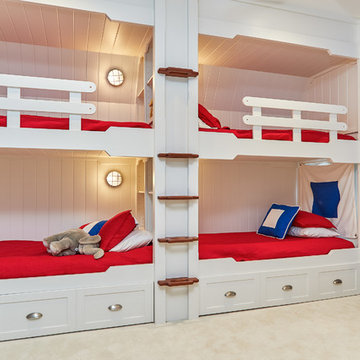
Photo: Tom Jenkins
Immagine di una cameretta per bambini da 4 a 10 anni stile marino con pareti blu, moquette e pavimento beige
Immagine di una cameretta per bambini da 4 a 10 anni stile marino con pareti blu, moquette e pavimento beige
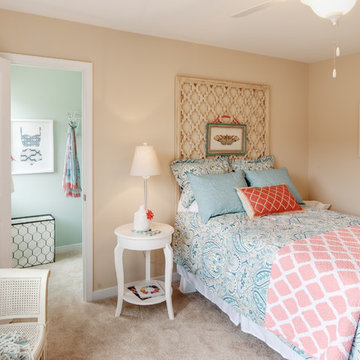
A minty fresh closet makes this room pop! See more of the Lancaster II model at: www.gomsh.com/the-lancaster-ii
Foto di una cameretta per bambini shabby-chic style di medie dimensioni con pareti beige, moquette e pavimento beige
Foto di una cameretta per bambini shabby-chic style di medie dimensioni con pareti beige, moquette e pavimento beige
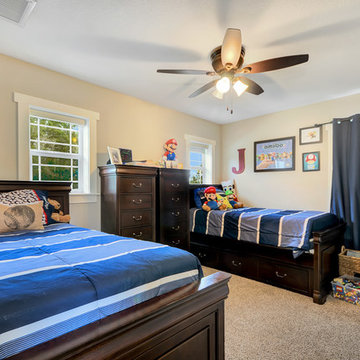
Photo by Fastpix
Ispirazione per una cameretta per bambini da 4 a 10 anni stile americano di medie dimensioni con pareti beige, moquette e pavimento beige
Ispirazione per una cameretta per bambini da 4 a 10 anni stile americano di medie dimensioni con pareti beige, moquette e pavimento beige
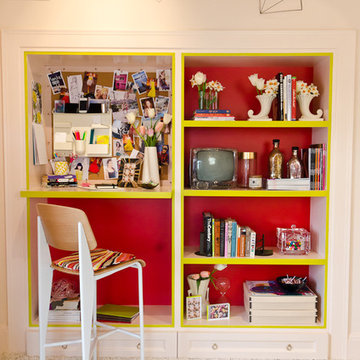
Alex Amend © 2012 Houzz
Immagine di una cameretta per bambini eclettica con moquette e pareti multicolore
Immagine di una cameretta per bambini eclettica con moquette e pareti multicolore
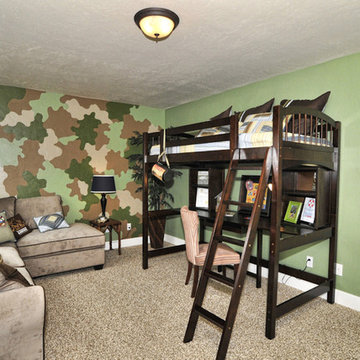
2011 Canyon County Parade Home
Foto di una cameretta per bambini da 4 a 10 anni classica con moquette e pareti multicolore
Foto di una cameretta per bambini da 4 a 10 anni classica con moquette e pareti multicolore
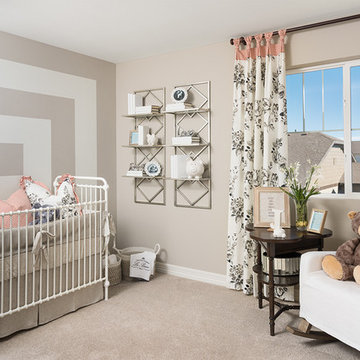
Sherwin-Williams® Mega Greige (SW7031) and Warm Stone (SW7032) with mellow coral accents and toile-inspired tab curtains establish a perfect palette for this gender-neutral nursery in Aurora. The concentric rectangle pattern on the crib wall adds just enough visual interest to be engaging without overstimulating. Follow our website link to see where we build this plan and to learn about our Seasons™ Collection—designed to put homeownership within reach!
Camerette per Bambini e Neonati beige con moquette - Foto e idee per arredare
10


