Camerette per Bambini con soffitto in perlinato e soffitto a volta - Foto e idee per arredare
Filtra anche per:
Budget
Ordina per:Popolari oggi
181 - 200 di 841 foto
1 di 3
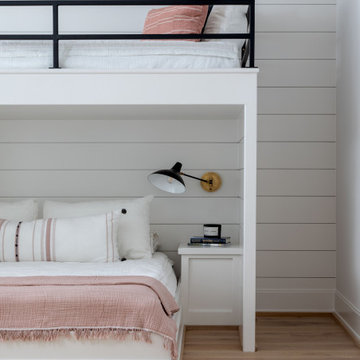
Foto di un'ampia cameretta per bambini minimal con pareti bianche, parquet chiaro, pavimento marrone, soffitto a volta e pareti in perlinato
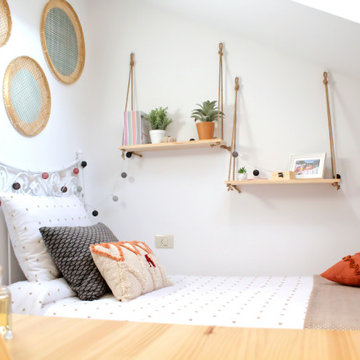
Este dormitorio con medidas "complicadas" tenía un color muy potente que provocaba mayor sensación de falta de luz y espacio. Los tonos blancos y los objetos en madera y fibras naturales, lo transforman en un dormitorio apetecible y con ganas de soñarlo.
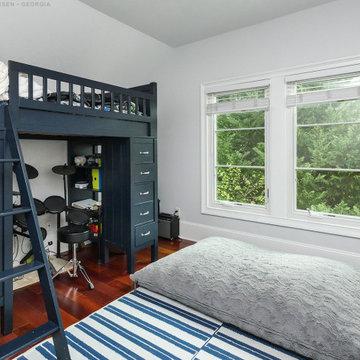
New casement windows we installed in this great kids bedroom. This fun room with oversize beanbag pillow chair and elevated bed with room underneath for drums, looks super with these two new windows installed side-by-side. Get started replacing your home windows with Renewal by Andersen of Georgia, serving the whole state.
Replacing your windows is just a phone call away -- Contact Us Today! 844-245-2799
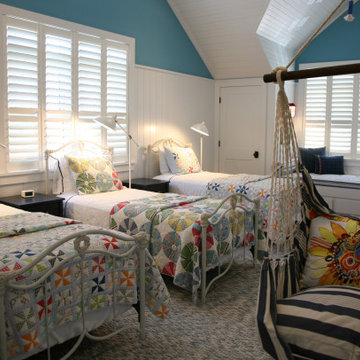
The girls bunk room mirrors the boys bunk room. Both have window seats and a triple run of twin beds from the original cottage. Handmade quilts adorn all the beds and create a super charming space.
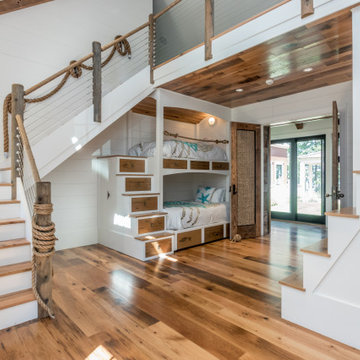
Idee per una cameretta per bambini country con pavimento in legno massello medio, pavimento marrone, soffitto a volta e pareti in perlinato

TEAM
Architect: LDa Architecture & Interiors
Interior Design: Kennerknecht Design Group
Builder: JJ Delaney, Inc.
Landscape Architect: Horiuchi Solien Landscape Architects
Photographer: Sean Litchfield Photography
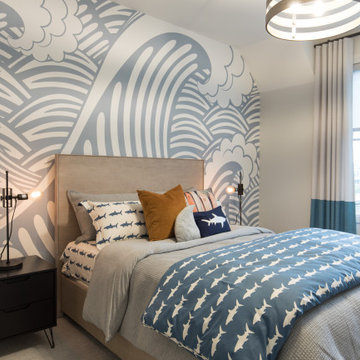
Foto di una grande cameretta per bambini minimal con pareti bianche, moquette, pavimento grigio, soffitto a volta e carta da parati
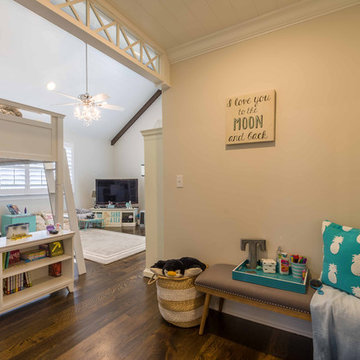
This 1990s brick home had decent square footage and a massive front yard, but no way to enjoy it. Each room needed an update, so the entire house was renovated and remodeled, and an addition was put on over the existing garage to create a symmetrical front. The old brown brick was painted a distressed white.
The 500sf 2nd floor addition includes 2 new bedrooms for their teen children, and the 12'x30' front porch lanai with standing seam metal roof is a nod to the homeowners' love for the Islands. Each room is beautifully appointed with large windows, wood floors, white walls, white bead board ceilings, glass doors and knobs, and interior wood details reminiscent of Hawaiian plantation architecture.
The kitchen was remodeled to increase width and flow, and a new laundry / mudroom was added in the back of the existing garage. The master bath was completely remodeled. Every room is filled with books, and shelves, many made by the homeowner.
Project photography by Kmiecik Imagery.
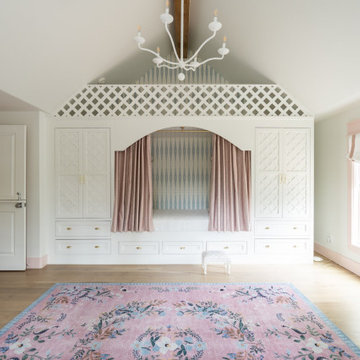
Girl's Bedroom with custom bed/Loft design. Trellis detail on cabinet doors - armoire storage behind them. Custom Trellis railing for loft space. Dutch doors for kid's bedrooms.
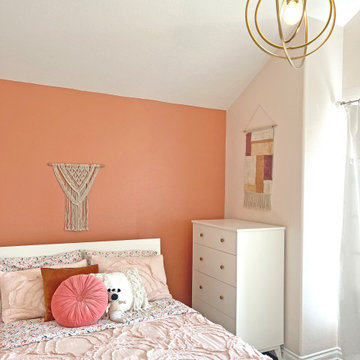
This little girl's room is beaming with sunset colors and cheerful prints. Brass finished lighting, velvet dec pillows and rainbow accents completed this modern-eclectic look.
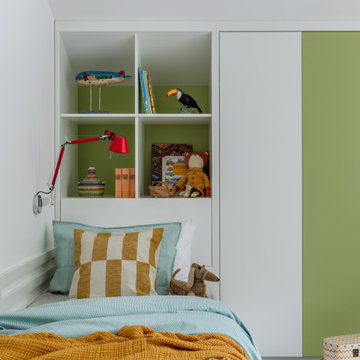
Idee per una cameretta da letto design con pareti bianche, parquet scuro, pavimento marrone e soffitto a volta
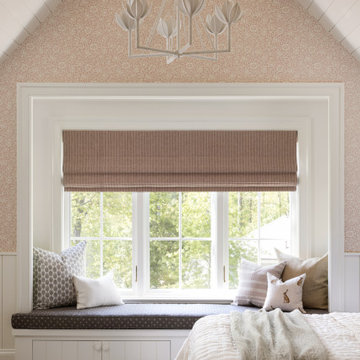
This charming children's room includes a vaulted shiplap ceiling and darling window seat.
Idee per una cameretta per bambini classica di medie dimensioni con pareti rosa, pavimento in legno massello medio, pavimento marrone, soffitto a volta e carta da parati
Idee per una cameretta per bambini classica di medie dimensioni con pareti rosa, pavimento in legno massello medio, pavimento marrone, soffitto a volta e carta da parati
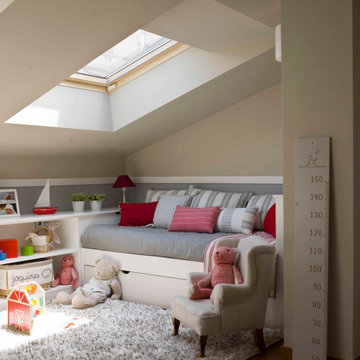
Idee per una cameretta per bambini tradizionale con pareti beige, pavimento in legno massello medio, pavimento marrone e soffitto a volta
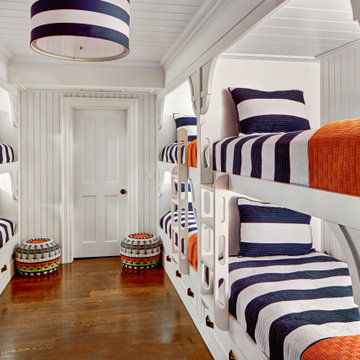
Ispirazione per una cameretta per bambini da 4 a 10 anni costiera con pareti bianche, pavimento in legno massello medio, pavimento marrone, soffitto in perlinato e pannellatura
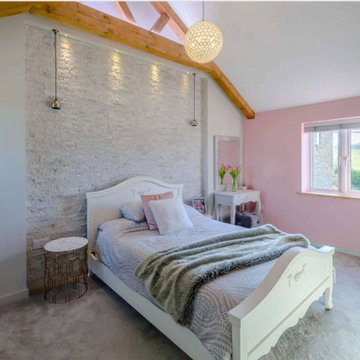
Girl's bedroom with split-face tile feature wall, feature lighting, ceiling drop pendant speakers, vaulted ceiling with exposed roof trusses, feature lighting with LED strip lights, micro downlights and ceiling pendant light.

A fun corner of a attic playroom for crafting and drawing
Esempio di una cameretta per bambini da 4 a 10 anni contemporanea di medie dimensioni con pareti rosa, moquette, pavimento beige, soffitto a volta e carta da parati
Esempio di una cameretta per bambini da 4 a 10 anni contemporanea di medie dimensioni con pareti rosa, moquette, pavimento beige, soffitto a volta e carta da parati
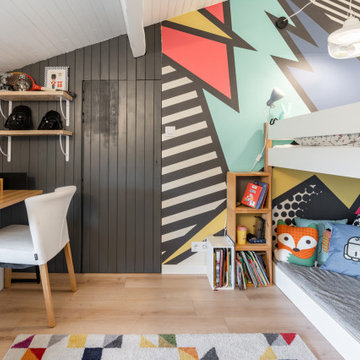
Ispirazione per una cameretta per bambini da 4 a 10 anni bohémian di medie dimensioni con pareti bianche, parquet chiaro, soffitto in perlinato e carta da parati
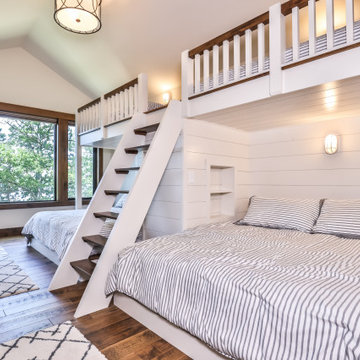
The Girl's Room Features a Vaulted Ceiling, Wood Floors and a Custom Designed, Built-in Double, Twin over King Bunk Bed featuring T&G Nickel-gap Paneling. White Painted Wood with Alder Accents. Custom Ladder and Upper Railing.

Interior Design - Custom millwork & custom furniture design, interior design & art curation by Chango & Co.
Immagine di una grande cameretta per bambini tradizionale con pareti blu, moquette, pavimento grigio, soffitto in perlinato, soffitto a volta e pannellatura
Immagine di una grande cameretta per bambini tradizionale con pareti blu, moquette, pavimento grigio, soffitto in perlinato, soffitto a volta e pannellatura
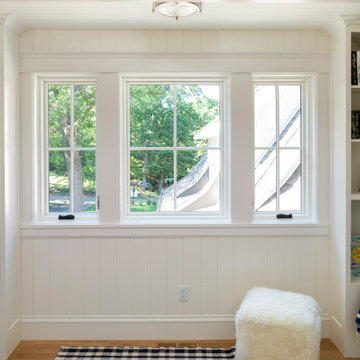
Cozy little book nook at the top of the stairs for the kids to read comics, books and dream the day away!
Immagine di una piccola cameretta per bambini costiera con pareti bianche, parquet chiaro, soffitto in perlinato e pareti in perlinato
Immagine di una piccola cameretta per bambini costiera con pareti bianche, parquet chiaro, soffitto in perlinato e pareti in perlinato
Camerette per Bambini con soffitto in perlinato e soffitto a volta - Foto e idee per arredare
10