Camerette per Bambini con pavimento beige e pavimento multicolore - Foto e idee per arredare
Filtra anche per:
Budget
Ordina per:Popolari oggi
61 - 80 di 10.217 foto
1 di 3
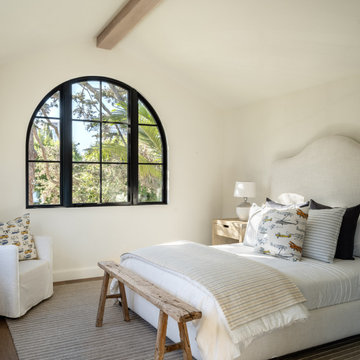
Cozy corners and charming details make this space a true sanctuary.
Immagine di una cameretta per bambini mediterranea di medie dimensioni con pareti bianche, pavimento in legno massello medio, pavimento beige e travi a vista
Immagine di una cameretta per bambini mediterranea di medie dimensioni con pareti bianche, pavimento in legno massello medio, pavimento beige e travi a vista
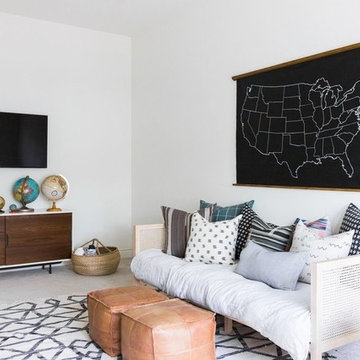
Our clients moved from Southern California to Austin, Texas and had some adjusting to do. Their home had a Texas traditional theme, but they wanted to bring in their California bohemian style. They had a lot of great pieces, really cool style, and a ton of books we had to make room for.
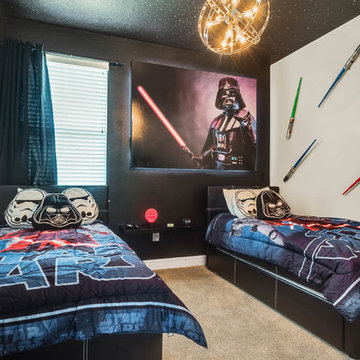
Ispirazione per una cameretta per bambini da 4 a 10 anni minimal con pareti nere, moquette e pavimento beige
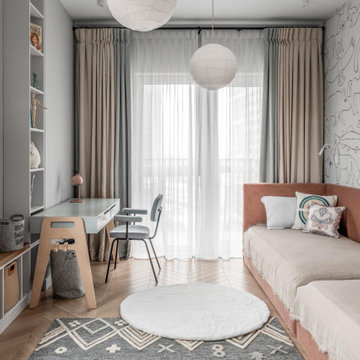
Idee per una cameretta per bambini da 4 a 10 anni contemporanea con pareti multicolore, parquet chiaro, pavimento beige e carta da parati
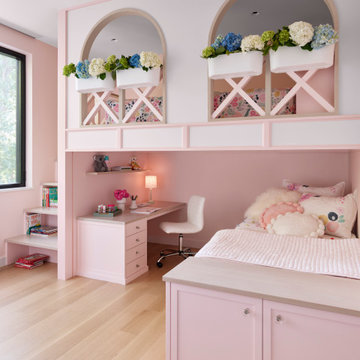
Little girls dream bedroom! stairs to loft bed, below is a daybed and homework area below. Arches, X-shape balusters, flower pots. Secret space below desk and under the stairs is a secret bunny hutch!
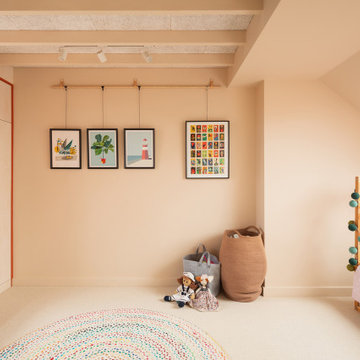
Large attic bedroom with bespoke joinery. Wall colour is 'Light Beauvais' and joinery colour is 'Heat' by Little Greene with white oiled birch plwyood fronts.
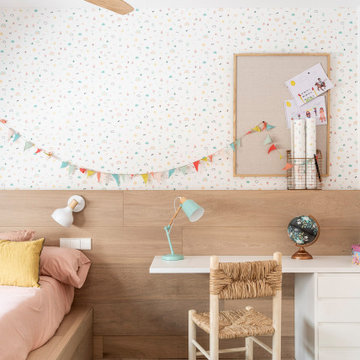
Esempio di una cameretta da bambina contemporanea con pareti multicolore, parquet chiaro, pavimento beige, boiserie e carta da parati
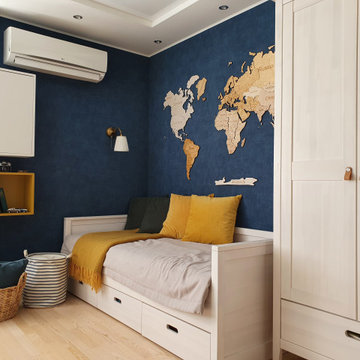
Idee per una grande cameretta per bambini da 4 a 10 anni con pareti blu, pavimento in laminato, pavimento beige, soffitto ribassato e carta da parati
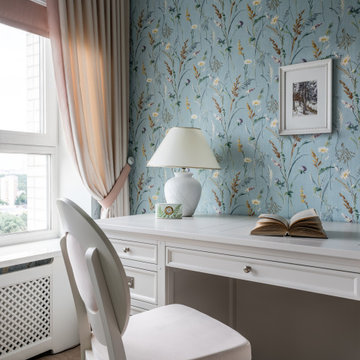
Нежная комната девочки в бирюзово-розовой гамме, с классическими деталями и большим зеркальным панно из состаренного зеркала.
Idee per una cameretta per bambini country di medie dimensioni con pareti multicolore, pavimento in laminato, pavimento beige e carta da parati
Idee per una cameretta per bambini country di medie dimensioni con pareti multicolore, pavimento in laminato, pavimento beige e carta da parati
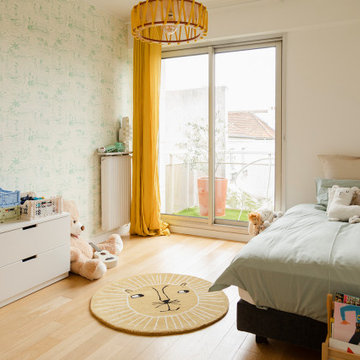
Dans cet appartement familial de 150 m², l’objectif était de rénover l’ensemble des pièces pour les rendre fonctionnelles et chaleureuses, en associant des matériaux naturels à une palette de couleurs harmonieuses.
Dans la cuisine et le salon, nous avons misé sur du bois clair naturel marié avec des tons pastel et des meubles tendance. De nombreux rangements sur mesure ont été réalisés dans les couloirs pour optimiser tous les espaces disponibles. Le papier peint à motifs fait écho aux lignes arrondies de la porte verrière réalisée sur mesure.
Dans les chambres, on retrouve des couleurs chaudes qui renforcent l’esprit vacances de l’appartement. Les salles de bain et la buanderie sont également dans des tons de vert naturel associés à du bois brut. La robinetterie noire, toute en contraste, apporte une touche de modernité. Un appartement où il fait bon vivre !
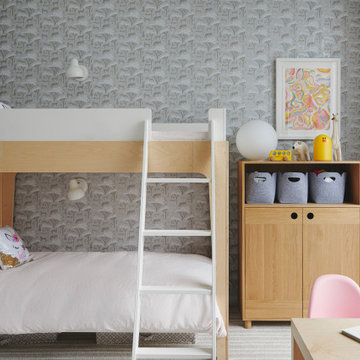
Key decor elements include: Vl38 wall lamps by Louis Poulsen in white, Custom cabinet for toy storage from Bee9 Design, Panton junior chairs by Vitra, Cayo rug by Thayer Design Studio, Parsons play table by Urban Green, Dioscuri 35 table lamp by Artemide, Hygge & West wallpaper in Serengeti ,Metal lazy susan from PB kids, Glory by Erin Lynn Welsh from Uprise Art
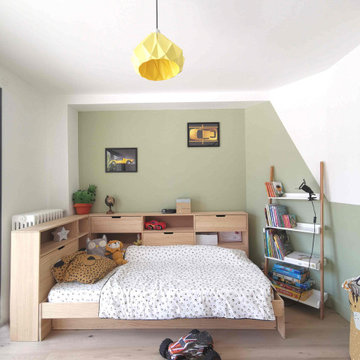
Appartement des années 70 dont les chambres et le salon ont un accès direct à la terrasse, ce qui permet au logement de profiter d’une chaleureuse lumière naturelle. La décoration et la configuration des lieux sont bien vétustes et pas du tout optimisées. Ainsi, nous avons décidé avec mes clients d’entreprendre un VRAI PROGRAMME DE RENOVATION, comprenant : le changement de toutes les fenêtres en double vitrage (dont 1 baie vitrée scindée en 2 nouvelles portes vitrées pour la pièce en plus), l’ouverture de 2 porteurs pour agrandir les volumes, notamment celui de l’entrée, la réfection de toute l’électricité, le rafraîchissement complet de la cuisine et de tous les revêtements et surtout, la redistribution des pièces. L‘objectif étant de gagner 1 pièce en plus : à la fois chambre d’amis et bureau d’appoint. Bercée par les matières texturées (bois, velours, simili cuir) et coloris chauds (ivoire et moutarde en passant par le beige) de sa terre natale marocaine, ma cliente en particulier, souhaite apporter douceur à son nouveau logement. La couleur (vert tilleul, gris anthracite, bleu simili Majorelle) s’y exprime donc comme fil conducteur pour accompagner les volumes, le tout dans un esprit Vintage Factory, cher à ses nouveaux occupants.
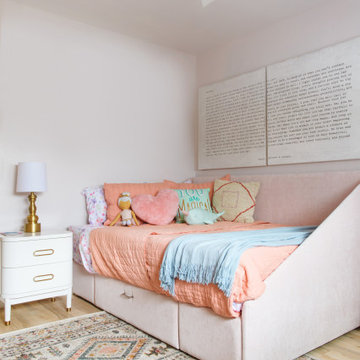
Esempio di una cameretta per bambini da 4 a 10 anni tradizionale con pareti rosa, parquet chiaro e pavimento beige
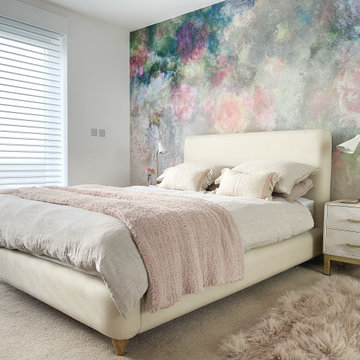
Foto di una cameretta per bambini contemporanea di medie dimensioni con pareti bianche, moquette e pavimento beige
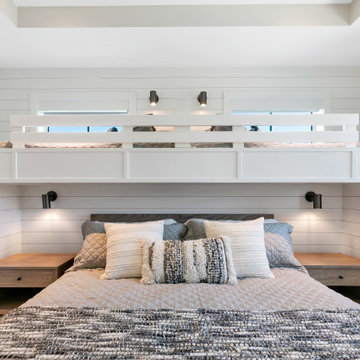
Idee per una cameretta per bambini stile marino di medie dimensioni con pareti bianche, pavimento beige e pareti in perlinato
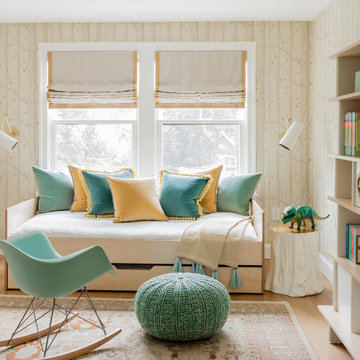
Immagine di una cameretta per bambini da 4 a 10 anni chic di medie dimensioni con pareti beige, parquet chiaro, pavimento beige e carta da parati
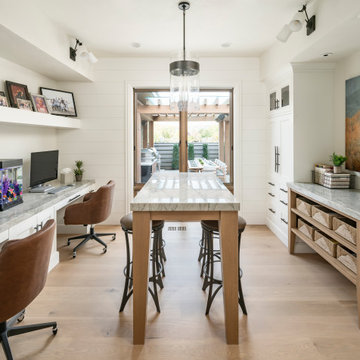
Foto di un'ampia cameretta per bambini country con pareti bianche, parquet chiaro e pavimento beige
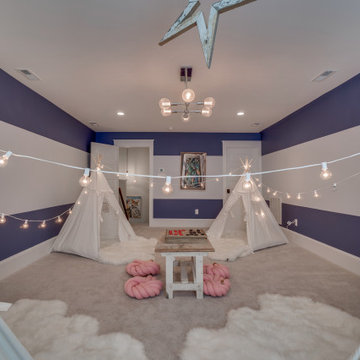
Ispirazione per una stanza dei giochi country con pareti viola, moquette e pavimento beige

This couple purchased a second home as a respite from city living. Living primarily in downtown Chicago the couple desired a place to connect with nature. The home is located on 80 acres and is situated far back on a wooded lot with a pond, pool and a detached rec room. The home includes four bedrooms and one bunkroom along with five full baths.
The home was stripped down to the studs, a total gut. Linc modified the exterior and created a modern look by removing the balconies on the exterior, removing the roof overhang, adding vertical siding and painting the structure black. The garage was converted into a detached rec room and a new pool was added complete with outdoor shower, concrete pavers, ipe wood wall and a limestone surround.
2nd Floor Bunk Room Details
Three sets of custom bunks and ladders- sleeps 6 kids and 2 adults with a king bed. Each bunk has a niche, outlets and an individual switch for their separate light from Wayfair. Flooring is rough wide plank white oak and distressed.
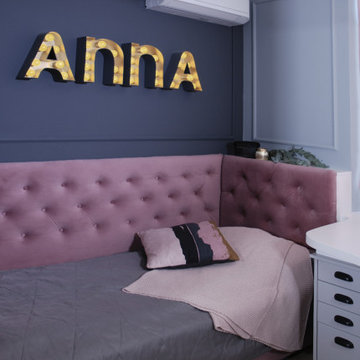
Комната для 16- летней девушки. Контрастные акценты в современной комнате с элементами неоклассики. Рабочая зона- столешница- подоконник.
Immagine di una piccola cameretta per bambini tradizionale con pareti grigie, pavimento in legno massello medio e pavimento beige
Immagine di una piccola cameretta per bambini tradizionale con pareti grigie, pavimento in legno massello medio e pavimento beige
Camerette per Bambini con pavimento beige e pavimento multicolore - Foto e idee per arredare
4