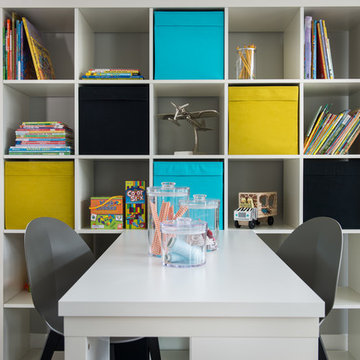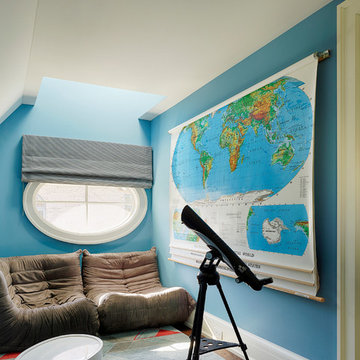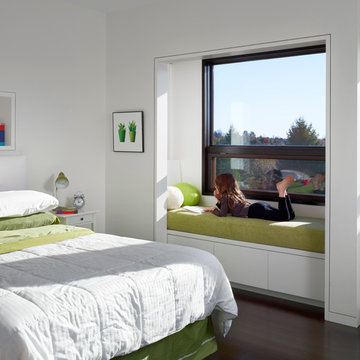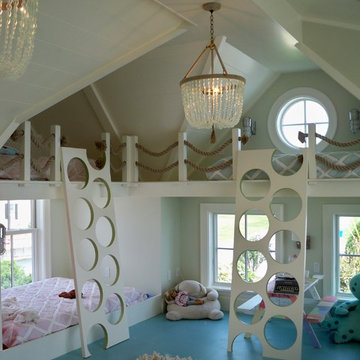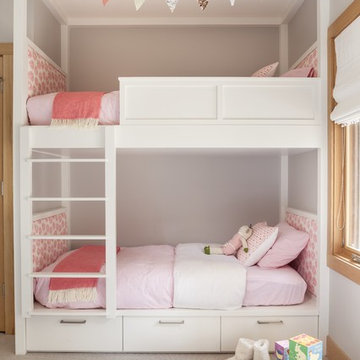Camerette per Bambini bianche, turchesi - Foto e idee per arredare
Filtra anche per:
Budget
Ordina per:Popolari oggi
181 - 200 di 48.328 foto
1 di 3
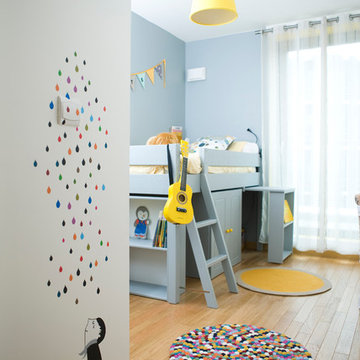
Entrez dans la chambre de Baptiste bercée de lumière et poétique avec ce sticker de pluie arc-en-ciel.
© www.delphineguyart.com
Ispirazione per una cameretta per bambini da 4 a 10 anni minimal di medie dimensioni con parquet chiaro e pareti blu
Ispirazione per una cameretta per bambini da 4 a 10 anni minimal di medie dimensioni con parquet chiaro e pareti blu
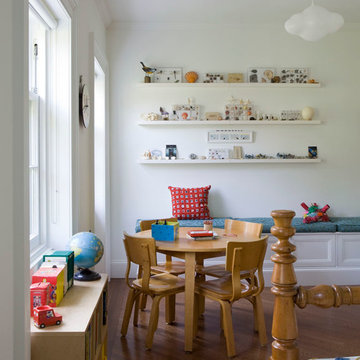
Hulya Kolabas
Idee per una cameretta per bambini da 4 a 10 anni chic di medie dimensioni con pareti bianche, pavimento in legno massello medio e pavimento marrone
Idee per una cameretta per bambini da 4 a 10 anni chic di medie dimensioni con pareti bianche, pavimento in legno massello medio e pavimento marrone
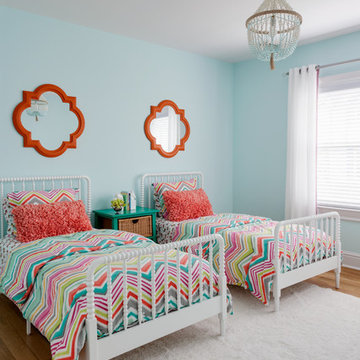
Idee per una cameretta per bambini tradizionale con pareti blu e pavimento in legno massello medio
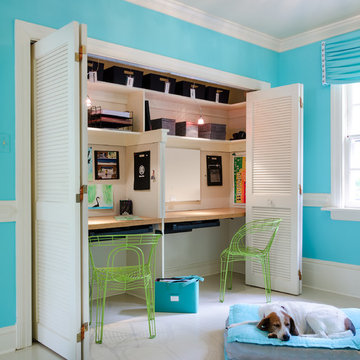
John Magor Photography
Foto di una cameretta per bambini minimal con pareti blu
Foto di una cameretta per bambini minimal con pareti blu
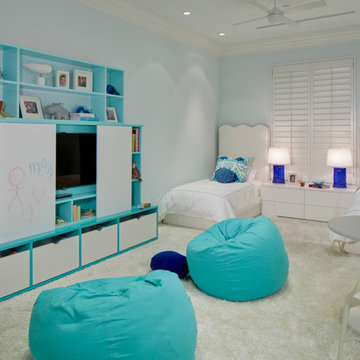
Foto di una grande cameretta per bambini da 4 a 10 anni classica con pareti blu e moquette
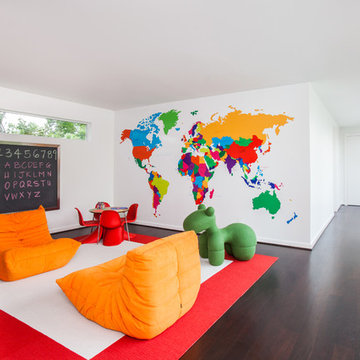
Photographer: Julie Soefer
Foto di una grande cameretta per bambini da 4 a 10 anni design con pareti bianche e parquet scuro
Foto di una grande cameretta per bambini da 4 a 10 anni design con pareti bianche e parquet scuro
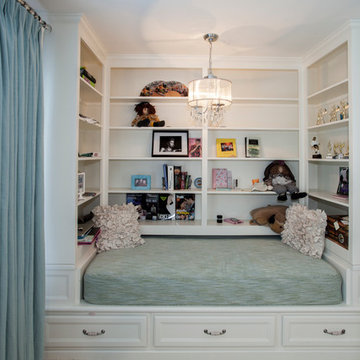
Cozy reading nook in a girl's bedroom includes open shelving and built in drawers. The perfect spot to curl up and read a book or chat on the phone!
Photos by Alicia's Art, LLC
RUDLOFF Custom Builders, is a residential construction company that connects with clients early in the design phase to ensure every detail of your project is captured just as you imagined. RUDLOFF Custom Builders will create the project of your dreams that is executed by on-site project managers and skilled craftsman, while creating lifetime client relationships that are build on trust and integrity.
We are a full service, certified remodeling company that covers all of the Philadelphia suburban area including West Chester, Gladwynne, Malvern, Wayne, Haverford and more.
As a 6 time Best of Houzz winner, we look forward to working with you on your next project.
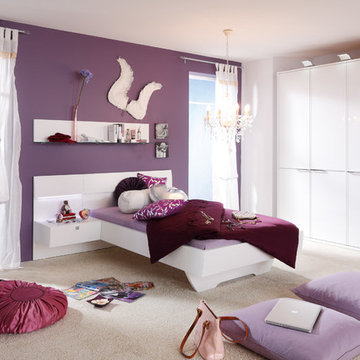
An oasis of tranquility
A teenager's room that lets you forget your everyday life. nolte D STARLIGHT GIRL has what it takes. Stylish yet comfortable. Noble yet appealing. Classy yet practical. This is how bedrooms are supposed to be. STARLIGHT GIRL offers exactly these characteristics and a little bit more..
Crystal clear nights guaranteed
Nolte combines divine design with noble crystals. By STARLIGHT, nolte D offers a bedroom solution adorned with SWAROVSKI® ELEMENTS. Stylish yet comfortable. Classy yet practical.
Strikingly brilliant
Front panels in pink or white color high gloss lacquered.
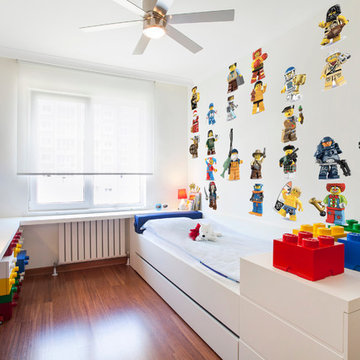
Esempio di una cameretta per bambini da 1 a 3 anni minimal con pareti bianche e pavimento in legno massello medio
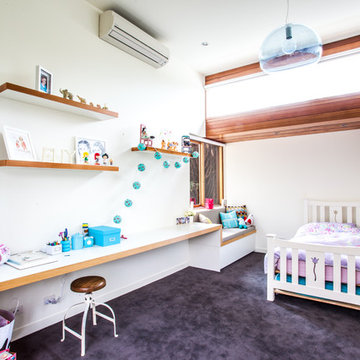
Danielle Carter | Danielle Carter Photography
Idee per una cameretta per bambini da 4 a 10 anni minimalista con pareti bianche e moquette
Idee per una cameretta per bambini da 4 a 10 anni minimalista con pareti bianche e moquette

Photo by Alexandra DeFurio. Aidan is a 12-year-old girl who lives with her father half of the time. Her parents are divorced and her father wanted his daughter to be at home in his new bachelor house. He wanted her to feel “understood” and validated as a girl entering into her teen years. The room therefore is sophisticated, yet still young and innocent. It may have “grown up” attributes such as chic English paisley wallpaper by Osborne and Little and a sassy “Like Forever” poster, but it is still comfortable enough to hang out on the flokati rug or on the vintage revamped chair.
Aidan was very involved in providing the design inspiration for the room. She had asked for a “beachy” feel and as design professionals know, what takes over in the creative process is the ideas evolve and many either are weeded out or enhanced. It was our job as designers to introduce to Aidan a world beyond Pottery Barn Kids. We incorporated her love of the ocean with a custom, mixed Benjamin Moore paint color in a beautiful turquoise blue. The turquoise color is echoed in the tufted buttons on the custom headboard and trim around the linen roman shades on the window.
Aidan wanted a hangout room for her friends. We provided extra seating by adding a vintage revamped chair accessorized with a Jonathan Adler needle point “Love” pillow and a Moroccan pouf from Shabby chic. The desk from West Elm from their Parson’s collection expresses a grown up feel accompanied with the Saarinen Tulip chair. It’s easier for Aidan to do her homework when she feels organized and clutter free.
Organization was a big factor is redesigning the room. We had to work around mementos that soon-to-be teenagers collect by the truckloads. A custom bulletin board above the desk is a great place to tack party invitations and notes from friends. Also, the small Moda dresser from Room and Board stores books, magazines and makeup stored in baskets from the Container Store.
Aidan loves her room. It is bright and cheerful, yet cheeky and fun. It has a touch of sass and a “beachy” feel. This room will grow with her until she leaves for college and then comes back as a guest. Thanks to her father who wanted her to feel special, she is able to spend half her time in a room that reflects who she is.
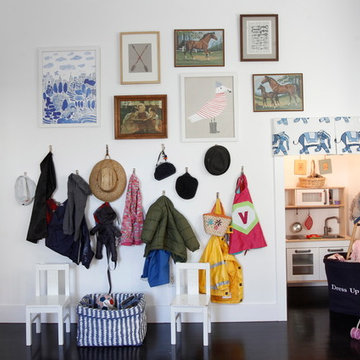
We left a whole wall open for art and hanging costumes, jackets, and bags. We used birch tree hooks to add a natural texture to the space. The tiny closet under the stairs is perfect for the play kitchen. Inside we stored the grocery cart, baby carriage, and baskets of plush toys as well. Photo by Brian Kelly
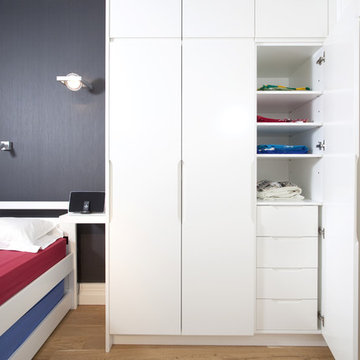
With the teenager of the house needing space for his musical instrumentss and space to play we carefully considered the structure of the practice room.
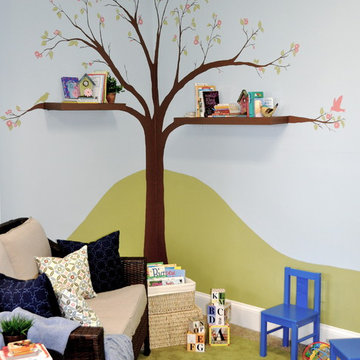
This tree is hand-painted, with shelves incorporated onto the branches for a children's reading area.
Immagine di una stanza dei giochi design
Immagine di una stanza dei giochi design

Foto di una cameretta per bambini da 4 a 10 anni tradizionale con pareti grigie e moquette
Camerette per Bambini bianche, turchesi - Foto e idee per arredare
10
