Camerette da Bambino con pavimento grigio - Foto e idee per arredare
Filtra anche per:
Budget
Ordina per:Popolari oggi
321 - 340 di 963 foto
1 di 3
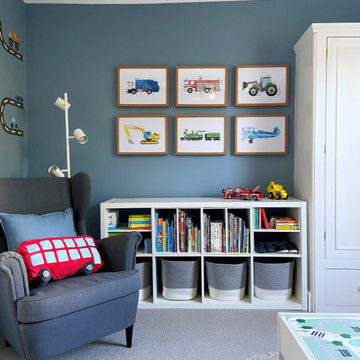
Big brother to baby Lawrie, two-year old Henry was needing a more grown up room, but not 'too grown up'. The scheme started with his love of trucks & vehicles, and the choice of colour on the walls, a lovely medium dark blue, providing a crisp contrast to white elements in the room. Touches of natural wood and soft, light grey help to warm up the scheme, whilst pops of colour add fun & vibrancy. Not to forget one traffic-stopping wall sticker display!
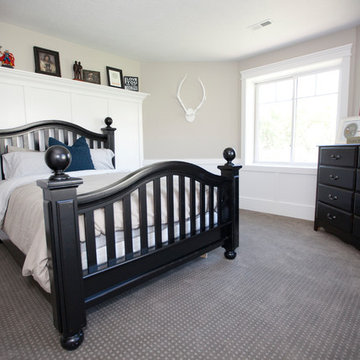
Ispirazione per una cameretta per bambini tradizionale di medie dimensioni con pareti grigie, moquette e pavimento grigio
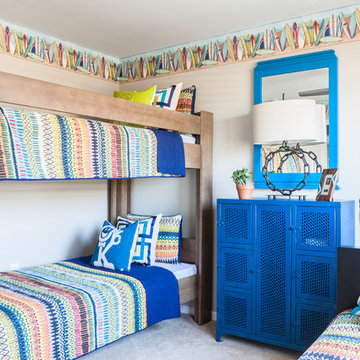
Esempio di una cameretta per bambini da 4 a 10 anni stile marinaro di medie dimensioni con pareti blu, moquette e pavimento grigio
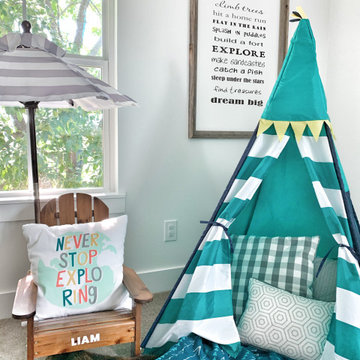
Esempio di una cameretta per bambini da 4 a 10 anni country con pareti bianche, moquette e pavimento grigio
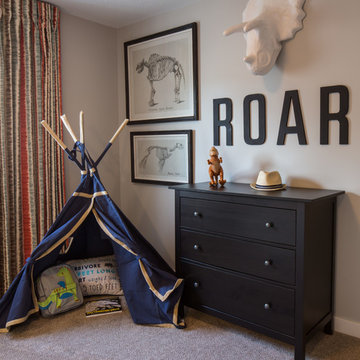
Adrian Shellard Photography
Esempio di una cameretta per bambini da 4 a 10 anni contemporanea di medie dimensioni con pareti blu, moquette e pavimento grigio
Esempio di una cameretta per bambini da 4 a 10 anni contemporanea di medie dimensioni con pareti blu, moquette e pavimento grigio
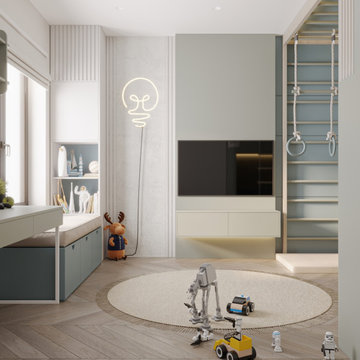
Idee per una cameretta per bambini da 4 a 10 anni di medie dimensioni con pareti grigie, pavimento in laminato e pavimento grigio
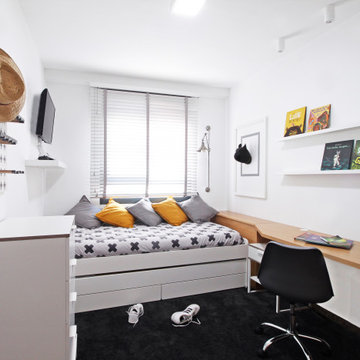
Photography by Petite Harmonie
Idee per una cameretta per bambini minimal di medie dimensioni con pareti bianche, moquette e pavimento grigio
Idee per una cameretta per bambini minimal di medie dimensioni con pareti bianche, moquette e pavimento grigio
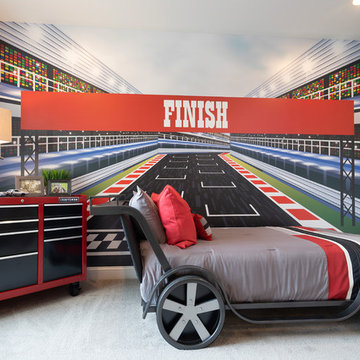
Linda Mcmanus Images
Foto di una cameretta per bambini da 4 a 10 anni classica di medie dimensioni con pareti grigie, moquette e pavimento grigio
Foto di una cameretta per bambini da 4 a 10 anni classica di medie dimensioni con pareti grigie, moquette e pavimento grigio
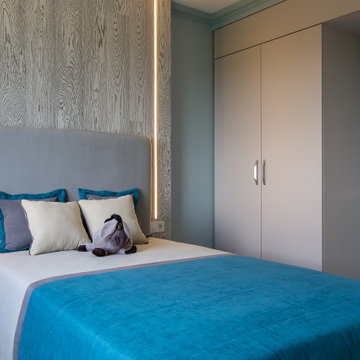
Детская комната для мальчика 13 лет. На стене ручная роспись. Увеличили пространство комнаты за счет использования подоконника в качестве рабочей зоны. Вся мебель выполнена под заказ по индивидуальным размерам. Текстиль в проекте выполнен так же нашей студией и разработан лично дизайнером проекта Ириной Мариной.
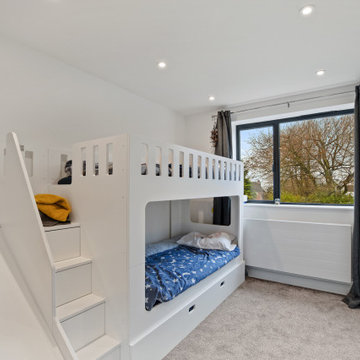
You cannot really call a home a “family home” without a certain room. And, such as a child cements the idea of the family, a children’s bedroom is what consolidates the definition of a family home.
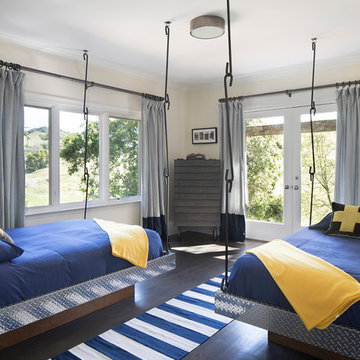
Custom hanging beds for this little guy. He loves both tennis and cars, so we created a room that would stay cool for years to come!
Esempio di una cameretta per bambini da 4 a 10 anni minimal con pareti beige, parquet scuro e pavimento grigio
Esempio di una cameretta per bambini da 4 a 10 anni minimal con pareti beige, parquet scuro e pavimento grigio
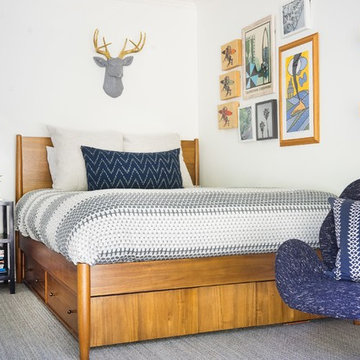
photos by Lane Dittoe.
Immagine di una cameretta per bambini da 4 a 10 anni chic di medie dimensioni con pareti bianche, moquette e pavimento grigio
Immagine di una cameretta per bambini da 4 a 10 anni chic di medie dimensioni con pareti bianche, moquette e pavimento grigio
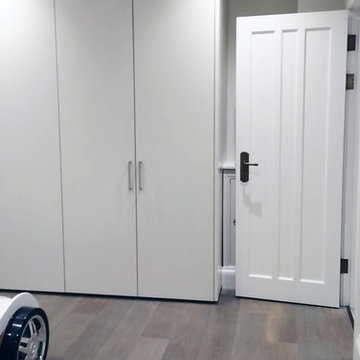
Habitación infantil, donde predomina el uso de colores neutros y la libre disposición de los objetos / mobiliario; para poder crear un espacio abierto y amplio.
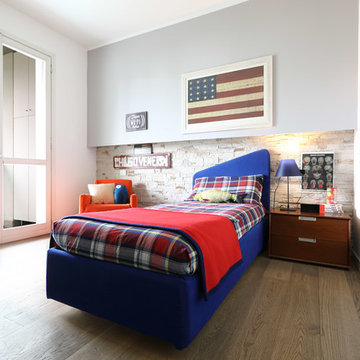
stanza da letto, cameretta per ragazzo, letto contenitore, veletta , quadri, armadio, comodino, scrivania e l'illuminazione completano questa camera molto luminosa
relookinginterior.it
foto; orange&yellow
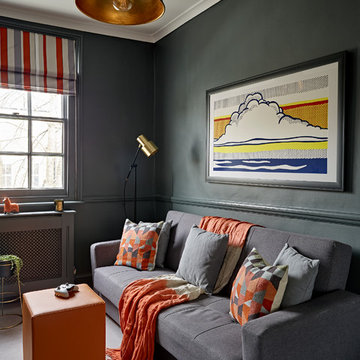
Nick Smith
Ispirazione per una piccola cameretta per bambini boho chic con pareti nere, moquette e pavimento grigio
Ispirazione per una piccola cameretta per bambini boho chic con pareti nere, moquette e pavimento grigio
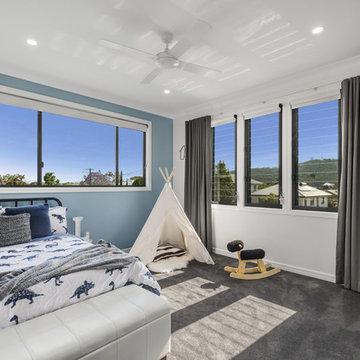
Ispirazione per una cameretta per bambini da 4 a 10 anni minimal di medie dimensioni con pareti blu, moquette e pavimento grigio
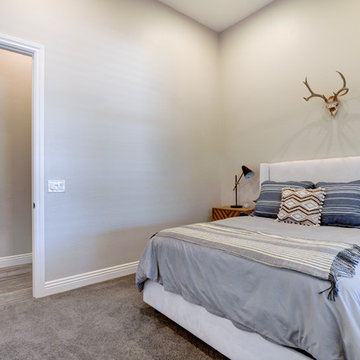
Immagine di una cameretta per bambini classica di medie dimensioni con pareti grigie, moquette e pavimento grigio
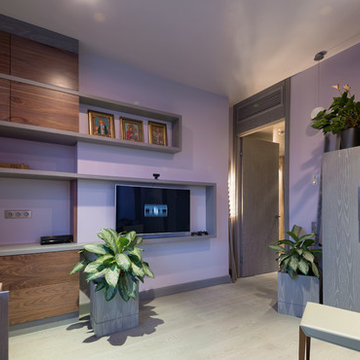
Idee per una cameretta per bambini contemporanea di medie dimensioni con pareti viola, pavimento in legno verniciato e pavimento grigio
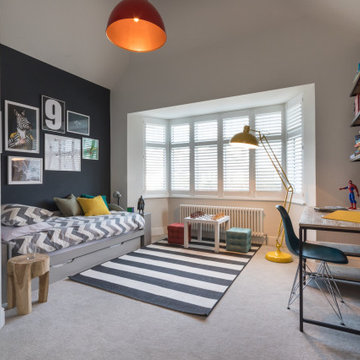
FAMILY HOME INTERIOR DESIGN IN RICHMOND
The second phase of a large interior design project we carried out in Richmond, West London, between 2018 and 2020. This Edwardian family home on Richmond Hill hadn’t been touched since the seventies, making our work extremely rewarding and gratifying! Our clients were over the moon with the result.
“Having worked with Tim before, we were so happy we felt the house deserved to be finished. The difference he has made is simply extraordinary” – Emma & Tony
COMFORTABLE LUXURY WITH A VIBRANT EDGE
The existing house was so incredibly tired and dated, it was just crying out for a new lease of life (an interior designer’s dream!). Our brief was to create a harmonious interior that felt luxurious yet homely.
Having worked with these clients before, we were delighted to be given interior design ‘carte blanche’ on this project. Each area was carefully visualised with Tim’s signature use of bold colour and eclectic variety. Custom fabrics, original artworks and bespoke furnishings were incorporated in all areas of the house, including the children’s rooms.
“Tim and his team applied their fantastic talent to design each room with much detail and personality, giving the ensemble great coherence.”
END-TO-END INTERIOR DESIGN SERVICE
This interior design project was a labour of love from start to finish and we think it shows. We worked closely with the architect and contractor to replicate exactly what we had visualised at the concept stage.
The project involved the full implementation of the designs we had presented. We liaised closely with all trades involved, to ensure the work was carried out in line with our designs. All furniture, soft furnishings and accessories were supplied by us. When building work at the house was complete, we conducted a full installation of the furnishings, artwork and finishing touches.
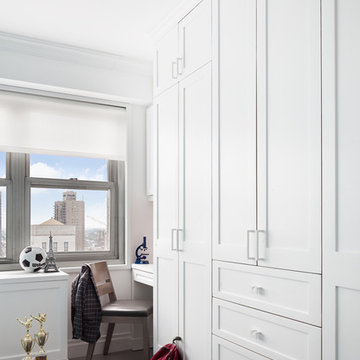
Immagine di una grande cameretta per bambini da 4 a 10 anni contemporanea con pareti grigie, parquet chiaro e pavimento grigio
Camerette da Bambino con pavimento grigio - Foto e idee per arredare
17