Camerette da Bambina con carta da parati - Foto e idee per arredare
Filtra anche per:
Budget
Ordina per:Popolari oggi
41 - 60 di 1.515 foto
1 di 3
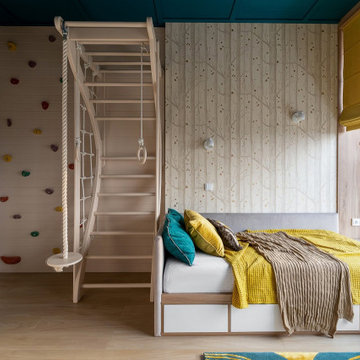
Светлая и просторная детская комната, оформленная в зеленых тонах, бежевом и дереве, вмещает в себя большой шкаф, рабочее место, хранение для игрушек, зону отдыха и спортивный уголок.
Из детской открывается потрясающий вид на закат над морем, благодаря панорамному остеклению она хорошо освещается.
Чтобы поддерживать комфортную температуру в помещение с такой площадью остекления используется теплый пол и конвектор в районе окна.
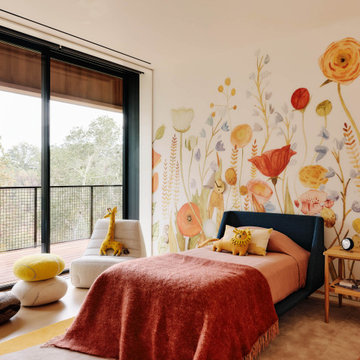
Ann Lowengart Interiors collaborated with Field Architecture and Dowbuilt on this dramatic Sonoma residence featuring three copper-clad pavilions connected by glass breezeways. The copper and red cedar siding echo the red bark of the Madrone trees, blending the built world with the natural world of the ridge-top compound. Retractable walls and limestone floors that extend outside to limestone pavers merge the interiors with the landscape. To complement the modernist architecture and the client's contemporary art collection, we selected and installed modern and artisanal furnishings in organic textures and an earthy color palette.

A place for rest and rejuvenation. Not too pink, the walls were painted a warm blush tone and matched with white custom cabinetry and gray accents. The brass finishes bring the warmth needed.

Idee per un'ampia cameretta per bambini bohémian con pareti multicolore, pavimento in legno massello medio, pavimento marrone e carta da parati
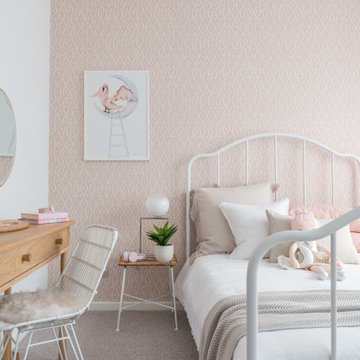
Idee per una cameretta per bambini da 4 a 10 anni minimal con pareti bianche, moquette, pavimento grigio e carta da parati
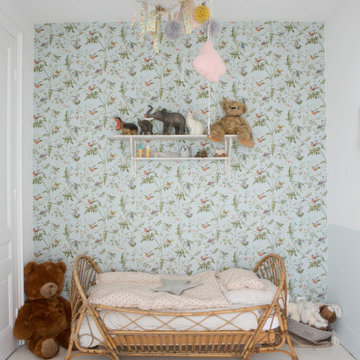
Immagine di una cameretta per bambini da 1 a 3 anni tradizionale di medie dimensioni con pareti grigie, pavimento grigio e carta da parati

В детской для двух девочек мы решили создать необычную кровать, отсылающую в цирковому шатру под открытым небом. Так появились обои с облаками и необычная форма изголовья для двух кроваток в виде шатра.
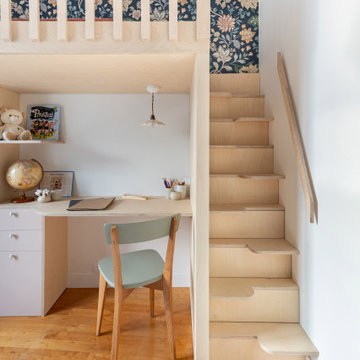
Chambre de petite fille de 9 m² entièrement repensée pour accueillir un lit sur mesure avec des rangements (dont une penderie exploitée dans la niche existante), un grand bureau.
Réalisée sur mesure en CP Bouleau
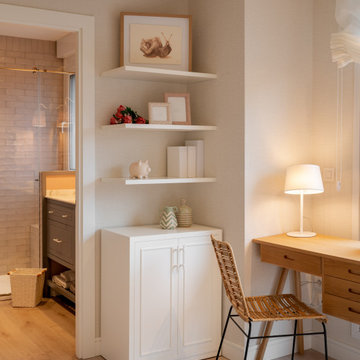
Reforma integral Sube Interiorismo www.subeinteriorismo.com
Biderbost Photo
Idee per una grande cameretta per bambini tradizionale con pareti rosa, pavimento in laminato, pavimento marrone e carta da parati
Idee per una grande cameretta per bambini tradizionale con pareti rosa, pavimento in laminato, pavimento marrone e carta da parati
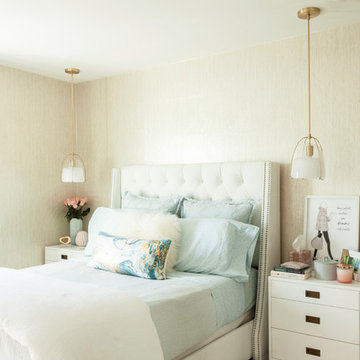
Toni Deis Photography
Esempio di una cameretta per bambini chic con pareti beige e carta da parati
Esempio di una cameretta per bambini chic con pareti beige e carta da parati

Idee per una cameretta per bambini da 4 a 10 anni minimal di medie dimensioni con pareti rosa, parquet chiaro, pavimento beige e carta da parati
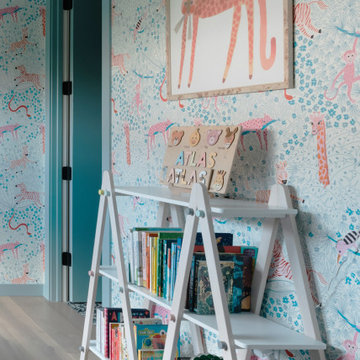
Ispirazione per una grande cameretta per bambini da 4 a 10 anni moderna con pareti blu, moquette, pavimento rosa e carta da parati
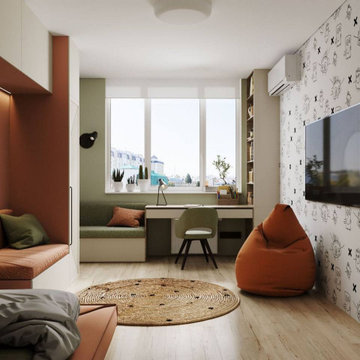
room for 11 y.o Ksenia
there are several zones in a room. The place for stady, the sleeping place, readin/watching tv zone, etc.
Immagine di una cameretta per bambini design con pareti multicolore, pavimento in laminato e carta da parati
Immagine di una cameretta per bambini design con pareti multicolore, pavimento in laminato e carta da parati
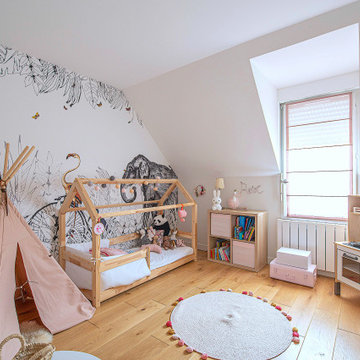
Immagine di una cameretta per bambini da 1 a 3 anni minimal con pareti bianche, pavimento in legno massello medio, pavimento marrone e carta da parati
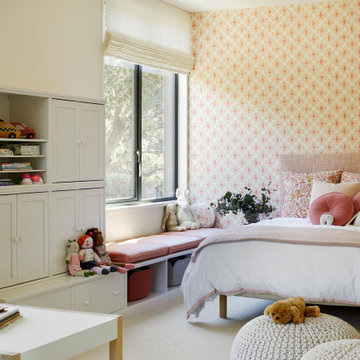
Immagine di una cameretta per bambini da 4 a 10 anni tradizionale con pareti bianche, moquette, pavimento beige e carta da parati

A little girls dream bedroom adorned with floral wallpaper and board and batten wall. Stunning sputnik light brightens up this room. Beautiful one pane black windows are set in the feature wall.

The family living in this shingled roofed home on the Peninsula loves color and pattern. At the heart of the two-story house, we created a library with high gloss lapis blue walls. The tête-à-tête provides an inviting place for the couple to read while their children play games at the antique card table. As a counterpoint, the open planned family, dining room, and kitchen have white walls. We selected a deep aubergine for the kitchen cabinetry. In the tranquil master suite, we layered celadon and sky blue while the daughters' room features pink, purple, and citrine.
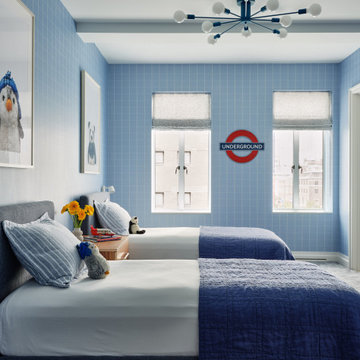
Idee per una cameretta per bambini da 4 a 10 anni tradizionale con pareti blu, moquette, pavimento grigio e carta da parati
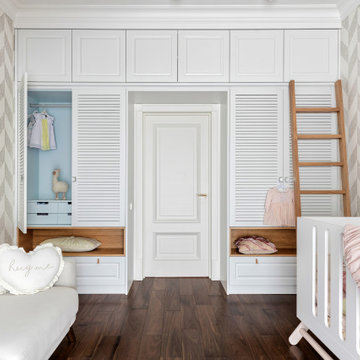
Группа шкафов в детской . Доступ к верхним антресолям осуществляется за счет лестницы из массива дуба . Деталь скрытая от случайного взгляда гостей - нежно-голубая внутренность шкафа .
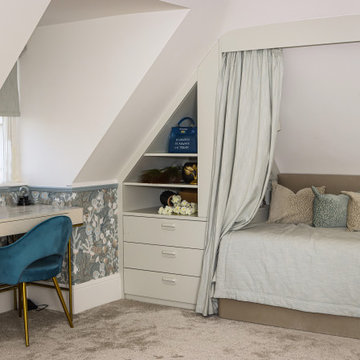
Our goal was to convert a loft space into 2 bedrooms for teenage girls.
What we have accomplished:
- created new layout by dividing the space into two well proportioned bedrooms with en-suites;
- proposed a colour-scheme for each room considering all requirements of our young clients;
- managed construction process;
- designed bespoke wardrobes, shelving units and beds;
- sourced and procured all furniture and accessories to complete the design concept.
Camerette da Bambina con carta da parati - Foto e idee per arredare
3