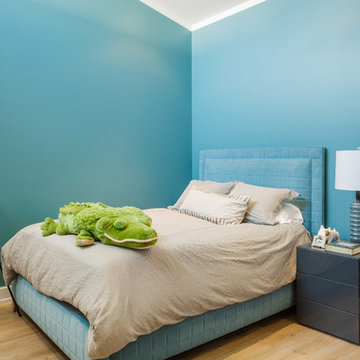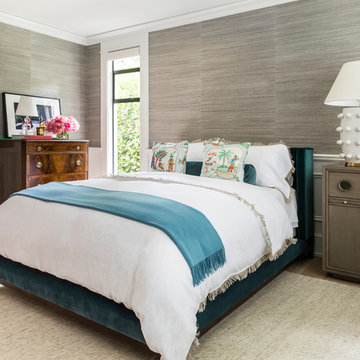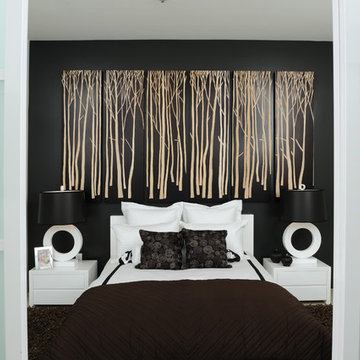Camere da Letto turchesi - Foto e idee per arredare
Filtra anche per:
Budget
Ordina per:Popolari oggi
21 - 40 di 2.876 foto
1 di 3
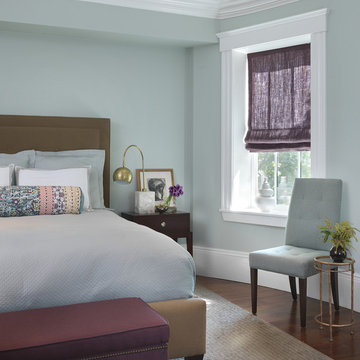
Ispirazione per una camera da letto tradizionale con pareti blu, pavimento in legno massello medio e nessun camino
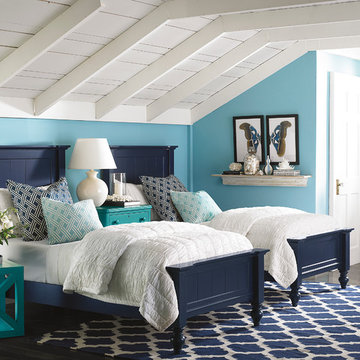
Wakefield captures the true spirit of Cottage style, with its soft pilasters and bun feet. Multiple finish options available and are lightly distressed. Available in Twin, Full, Queen, King, and Cal King
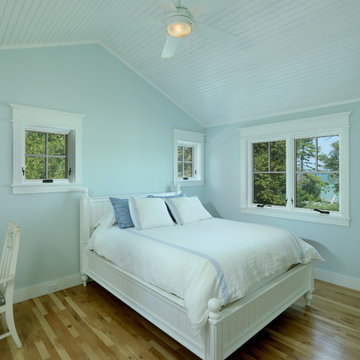
Builder: Boone Construction
Photographer: M-Buck Studio
This lakefront farmhouse skillfully fits four bedrooms and three and a half bathrooms in this carefully planned open plan. The symmetrical front façade sets the tone by contrasting the earthy textures of shake and stone with a collection of crisp white trim that run throughout the home. Wrapping around the rear of this cottage is an expansive covered porch designed for entertaining and enjoying shaded Summer breezes. A pair of sliding doors allow the interior entertaining spaces to open up on the covered porch for a seamless indoor to outdoor transition.
The openness of this compact plan still manages to provide plenty of storage in the form of a separate butlers pantry off from the kitchen, and a lakeside mudroom. The living room is centrally located and connects the master quite to the home’s common spaces. The master suite is given spectacular vistas on three sides with direct access to the rear patio and features two separate closets and a private spa style bath to create a luxurious master suite. Upstairs, you will find three additional bedrooms, one of which a private bath. The other two bedrooms share a bath that thoughtfully provides privacy between the shower and vanity.
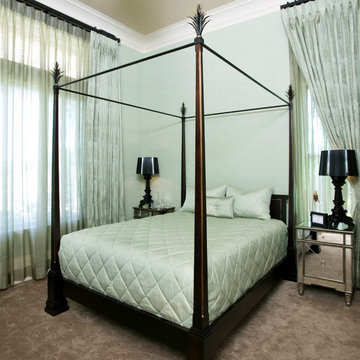
Please visit my website directly by copying and pasting this link directly into your browser: http://www.berensinteriors.com/ to learn more about this project and how we may work together!
Marvelous guest bedroom with grand four poster bed and striking sage green walls. Robert Naik Photography.
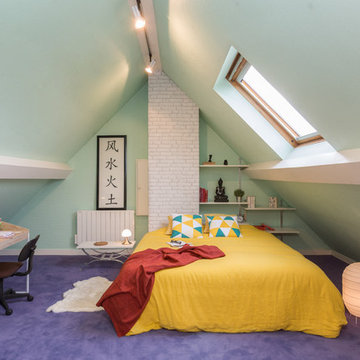
Stéphane VASCO
Immagine di una camera da letto boho chic con pareti verdi, moquette e pavimento viola
Immagine di una camera da letto boho chic con pareti verdi, moquette e pavimento viola
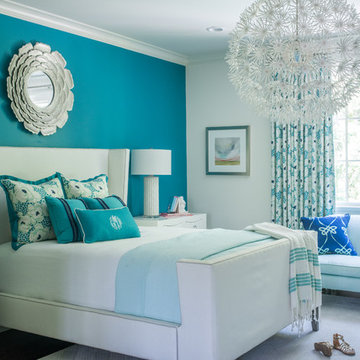
A timeless transitional design with neutral tones and pops of blue are found throughout this charming Columbia home. Soft textures, warm wooden casegoods, and bold decor provide visual interest and cohesiveness, ensuring each room flows together but stands beautifully on its own.
Home located in Columbia, South Carolina. Designed by Aiken interior design firm Nandina Home & Design, who also serve Lexington, SC and Augusta, Georgia.
Photography by Shelly Schmidt.
For more about Nandina Home & Design, click here: https://nandinahome.com/
To learn more about this project, click here: https://nandinahome.com/portfolio/columbia-timeless-transitional/
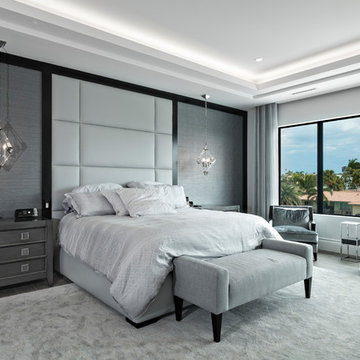
This South Florida home is a sleek and contemporary design with a pop of color. The bold blue tones in furniture and fabrics are a perfect contrast to the clean white walls and cabinets. The beautiful glass details give the home a modern finish.
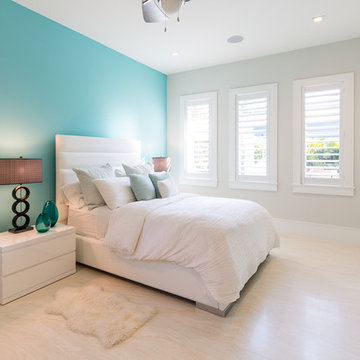
Shelby Halberg Photography
Immagine di una grande camera degli ospiti chic con pareti grigie, pavimento in marmo, nessun camino e pavimento beige
Immagine di una grande camera degli ospiti chic con pareti grigie, pavimento in marmo, nessun camino e pavimento beige
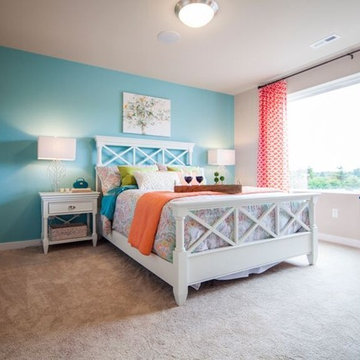
SEA PAC Homes, Premiere Home Builder, Snohomish County, Washington, Ramsey Floor Plan - Centerstone Community - Master Bedroom
Immagine di una camera matrimoniale tradizionale con pareti blu e moquette
Immagine di una camera matrimoniale tradizionale con pareti blu e moquette
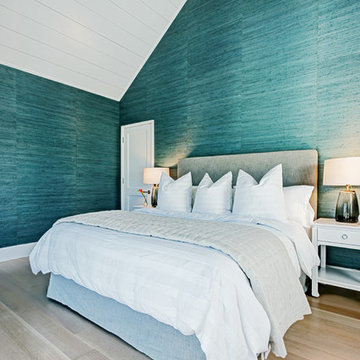
The 1st floor master features Phillip Jeffries grasscloth in a beachy blue tone with a shiplap ceiling
Idee per un'In mansarda camera da letto stile marinaro
Idee per un'In mansarda camera da letto stile marinaro
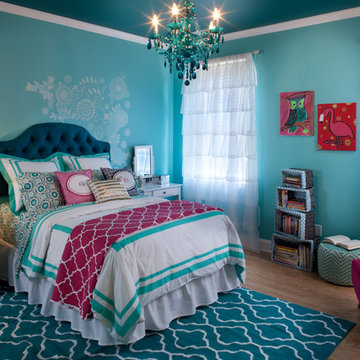
I was hired by the parents of a soon-to-be teenage girl turning 13 years-old. They wanted to remodel her bedroom from a young girls room to a teenage room. This project was a joy and a dream to work on! I got the opportunity to channel my inner child. I wanted to design a space that she would love to sleep in, entertain, hangout, do homework, and lounge in.
The first step was to interview her so that she would feel like she was a part of the process and the decision making. I asked her what was her favorite color, what was her favorite print, her favorite hobbies, if there was anything in her room she wanted to keep, and her style.
The second step was to go shopping with her and once that process started she was thrilled. One of the challenges for me was making sure I was able to give her everything she wanted. The other challenge was incorporating her favorite pattern-- zebra print. I decided to bring it into the room in small accent pieces where it was previously the dominant pattern throughout her room. The color palette went from light pink to her favorite color teal with pops of fuchsia. I wanted to make the ceiling a part of the design so I painted it a deep teal and added a beautiful teal glass and crystal chandelier to highlight it. Her room became a private oasis away from her parents where she could escape to. In the end we gave her everything she wanted.
Photography by Haigwood Studios
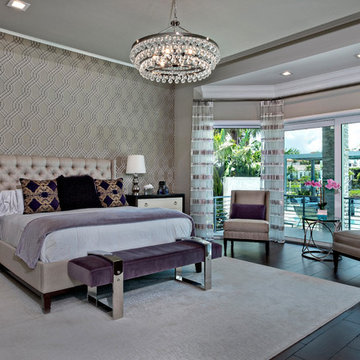
Foto di una camera matrimoniale contemporanea con pareti beige, parquet scuro e pavimento marrone
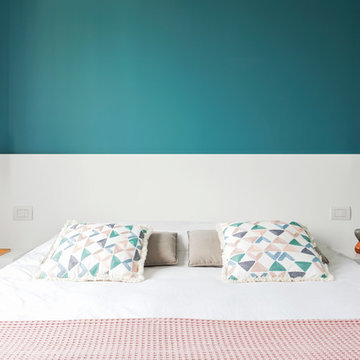
Camera matrimoniale: mobili tutti realizzati da disegno, testata in laccato bianco con angoli arrotondati. Luci comodini a sospensione. Parete colorata a smalto in blu/giorgio.
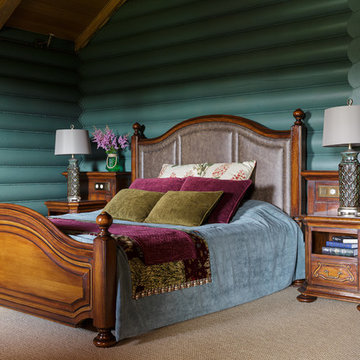
Иван Сорокин, Ирина Мариневич
Ispirazione per una camera matrimoniale country con pareti verdi
Ispirazione per una camera matrimoniale country con pareti verdi
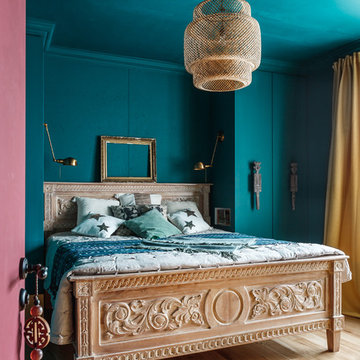
Ольга Шангина
Ispirazione per una camera matrimoniale bohémian con pareti verdi, pavimento in legno massello medio e pavimento marrone
Ispirazione per una camera matrimoniale bohémian con pareti verdi, pavimento in legno massello medio e pavimento marrone
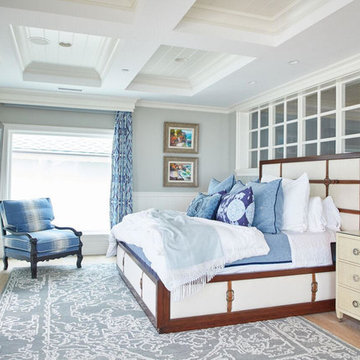
Idee per una grande camera matrimoniale costiera con pareti grigie, parquet chiaro, pavimento beige e nessun camino
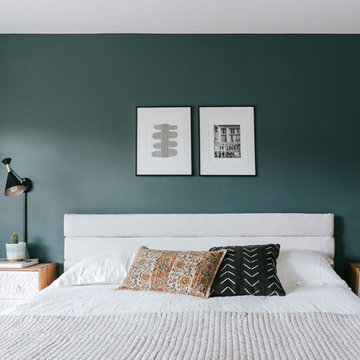
photos by Margaret Austin Photography
Immagine di una grande camera matrimoniale design
Immagine di una grande camera matrimoniale design
Camere da Letto turchesi - Foto e idee per arredare
2
