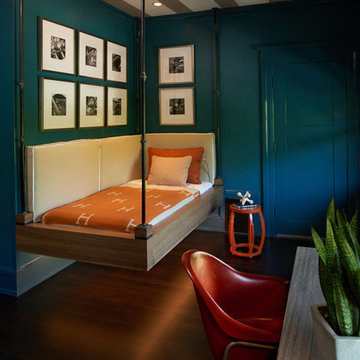Camere da Letto industriali di medie dimensioni - Foto e idee per arredare
Filtra anche per:
Budget
Ordina per:Popolari oggi
41 - 60 di 1.863 foto
1 di 3
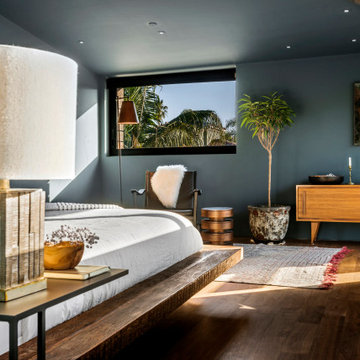
Foto di una camera da letto industriale di medie dimensioni con pareti blu, pavimento in legno massello medio e pavimento marrone
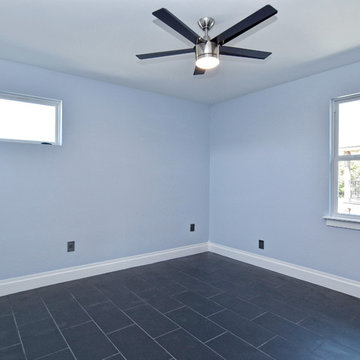
Esempio di una camera degli ospiti industriale di medie dimensioni con pareti viola, pavimento in ardesia e pavimento nero
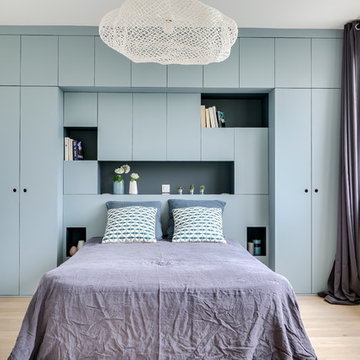
Marc Ausset-Lacroix
Immagine di una camera da letto industriale di medie dimensioni con pareti bianche, parquet chiaro e pavimento beige
Immagine di una camera da letto industriale di medie dimensioni con pareti bianche, parquet chiaro e pavimento beige
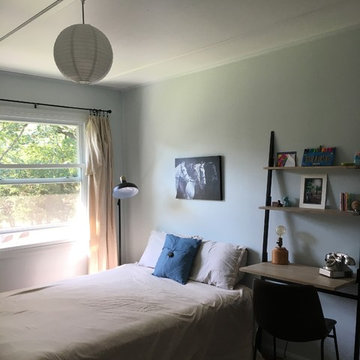
Immagine di una camera degli ospiti industriale di medie dimensioni con pavimento in legno massello medio e pareti grigie
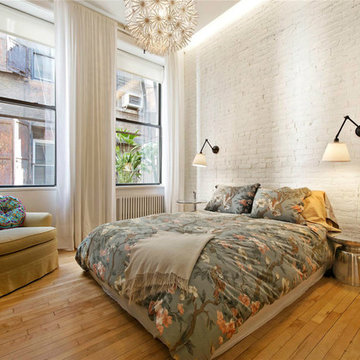
Immagine di una camera degli ospiti industriale di medie dimensioni con pareti bianche, parquet chiaro e nessun camino
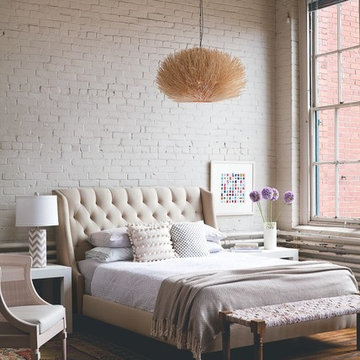
Photo: Keller and Keller
Immagine di una camera matrimoniale industriale di medie dimensioni con pareti bianche, pavimento in legno massello medio, nessun camino e pavimento marrone
Immagine di una camera matrimoniale industriale di medie dimensioni con pareti bianche, pavimento in legno massello medio, nessun camino e pavimento marrone
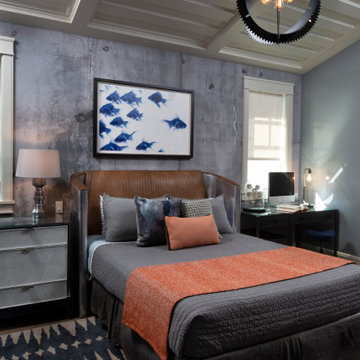
Idee per una camera da letto industriale di medie dimensioni con pareti grigie
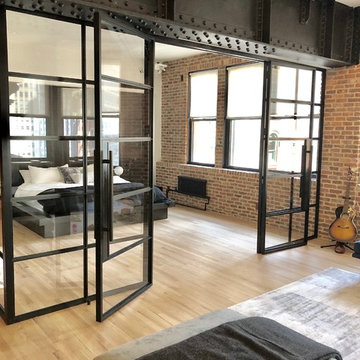
Motorized Rollease Acmeda 3% screen shades
Immagine di una camera da letto stile loft industriale di medie dimensioni con pareti multicolore, parquet chiaro e pavimento beige
Immagine di una camera da letto stile loft industriale di medie dimensioni con pareti multicolore, parquet chiaro e pavimento beige
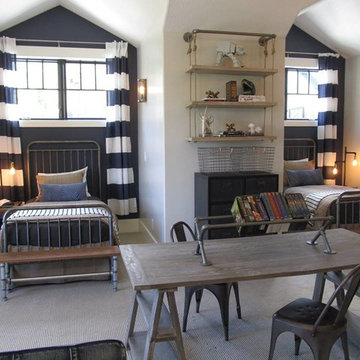
Boys' shared bedroom with navy bedding by Osmond Designs.
Esempio di una camera degli ospiti industriale di medie dimensioni con pareti grigie, moquette, nessun camino e pavimento beige
Esempio di una camera degli ospiti industriale di medie dimensioni con pareti grigie, moquette, nessun camino e pavimento beige
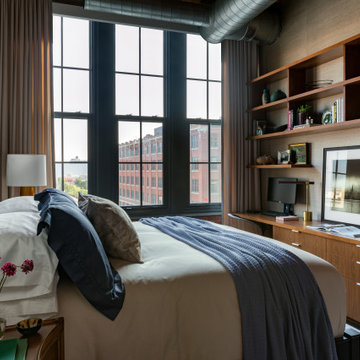
Our Cambridge interior design studio gave a warm and welcoming feel to this converted loft featuring exposed-brick walls and wood ceilings and beams. Comfortable yet stylish furniture, metal accents, printed wallpaper, and an array of colorful rugs add a sumptuous, masculine vibe.
---
Project designed by Boston interior design studio Dane Austin Design. They serve Boston, Cambridge, Hingham, Cohasset, Newton, Weston, Lexington, Concord, Dover, Andover, Gloucester, as well as surrounding areas.
For more about Dane Austin Design, see here: https://daneaustindesign.com/
To learn more about this project, see here:
https://daneaustindesign.com/luxury-loft
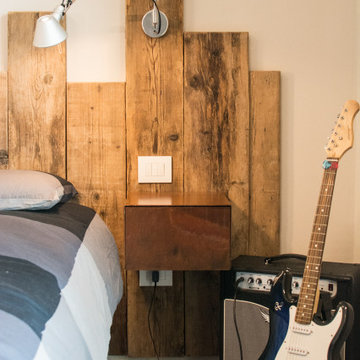
Il pilastro a vista in cemento armato è stato affiancato da una strip led che si erge da pavimento a soffitto.
La testata del letto padronale è stata realizzata con assi di recupero in legno di rovere. I comodini sopsesi sono in corten. Un bellissimo armadio di ampiezza considerevole realizzato su progetto, con quattro ante scorrevoli in lamiera forata di ferro grezzo. Pavimento in resina autolivellante ultratop mapei Pareti, radiatore e battiscopa tinteggiati con Kerakoll Design
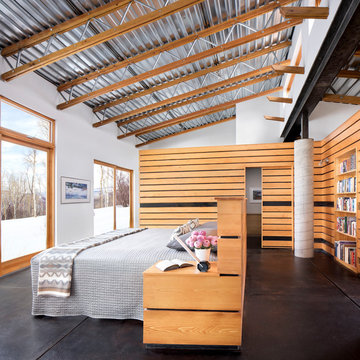
Master Bedroom
Immagine di una camera matrimoniale industriale di medie dimensioni con pareti bianche, pavimento in cemento e pavimento nero
Immagine di una camera matrimoniale industriale di medie dimensioni con pareti bianche, pavimento in cemento e pavimento nero
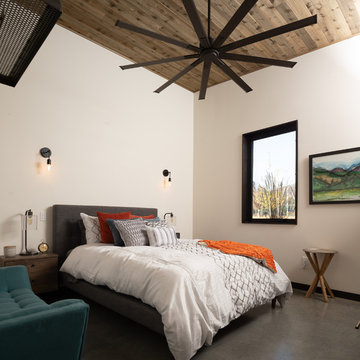
Guest bedroom.
Image by Steve Brousseau
Esempio di una camera degli ospiti industriale di medie dimensioni con pareti bianche, pavimento in cemento e pavimento grigio
Esempio di una camera degli ospiti industriale di medie dimensioni con pareti bianche, pavimento in cemento e pavimento grigio
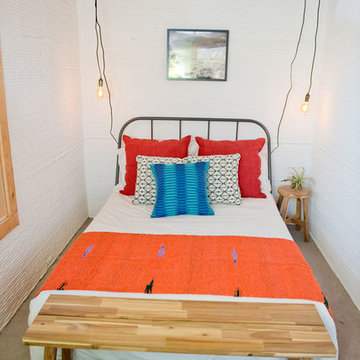
A bright, vibrant, rustic, and minimalist interior is showcased throughout this one-of-a-kind 3D home. We opted for reds, oranges, bold patterns, natural textiles, and ample greenery throughout. The goal was to represent the energetic and rustic tones of El Salvador, since that is where the first village will be printed. We love the way the design turned out as well as how we were able to utilize the style, color palette, and materials of the El Salvadoran region!
Designed by Sara Barney’s BANDD DESIGN, who are based in Austin, Texas and serving throughout Round Rock, Lake Travis, West Lake Hills, and Tarrytown.
For more about BANDD DESIGN, click here: https://bandddesign.com/
To learn more about this project, click here: https://bandddesign.com/americas-first-3d-printed-house/
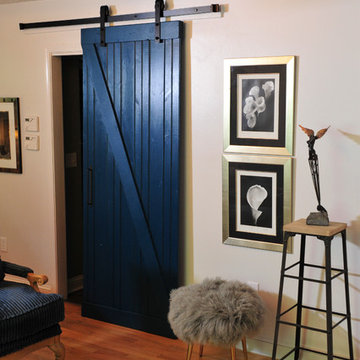
The reclaimed wood wall and the barn door were constructed by Mike McCormick of Rachel Remington Design. Photography by homeowner, photographer Bryan White of Whitelake Studio. Industrial crystal lamps by local artisan, Oak and Iron.
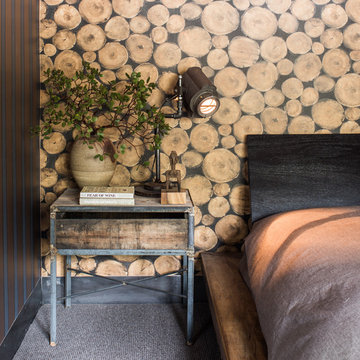
Drew Kelly
Immagine di una camera degli ospiti industriale di medie dimensioni con pareti marroni, moquette e nessun camino
Immagine di una camera degli ospiti industriale di medie dimensioni con pareti marroni, moquette e nessun camino
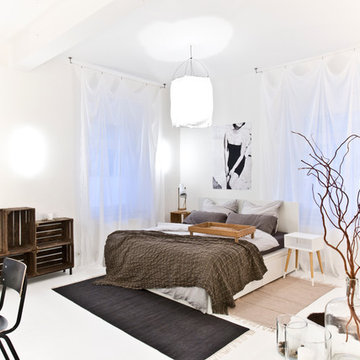
Interior Design: freudenspiel by Elisabeth Zola
Fotos: Zolaproduction
Idee per una camera matrimoniale industriale di medie dimensioni con pareti bianche e nessun camino
Idee per una camera matrimoniale industriale di medie dimensioni con pareti bianche e nessun camino
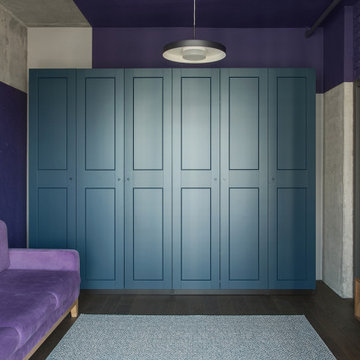
Immagine di una camera matrimoniale industriale di medie dimensioni con pareti viola, parquet scuro e pavimento marrone
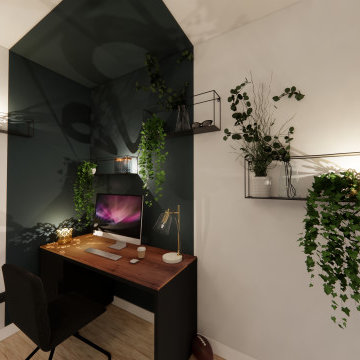
Petit coin bureau délimité par la peinture vert sapin. Idéal pour un étudiant.
Ispirazione per una camera da letto industriale di medie dimensioni con pareti verdi, parquet chiaro, nessun camino e pavimento beige
Ispirazione per una camera da letto industriale di medie dimensioni con pareti verdi, parquet chiaro, nessun camino e pavimento beige
Camere da Letto industriali di medie dimensioni - Foto e idee per arredare
3
