Camere da Letto - Foto e idee per arredare
Filtra anche per:
Budget
Ordina per:Popolari oggi
221 - 240 di 959 foto
1 di 3
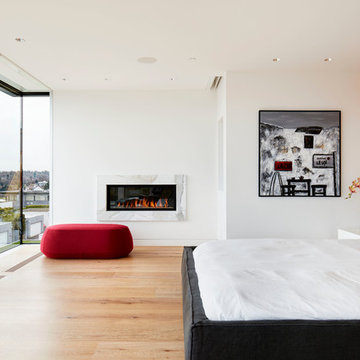
Martin Tessler Photographer
Immagine di una grande camera matrimoniale minimal con pareti bianche, parquet chiaro, camino classico e cornice del camino in pietra
Immagine di una grande camera matrimoniale minimal con pareti bianche, parquet chiaro, camino classico e cornice del camino in pietra
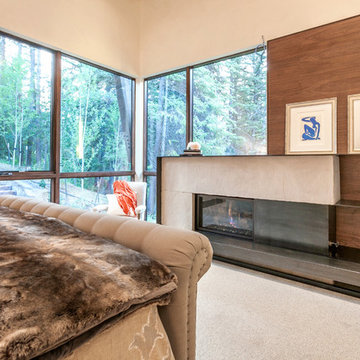
LIV Sotheby's International Realty
Idee per una grande camera degli ospiti stile rurale con pareti bianche, moquette, camino classico, cornice del camino in metallo e pavimento beige
Idee per una grande camera degli ospiti stile rurale con pareti bianche, moquette, camino classico, cornice del camino in metallo e pavimento beige
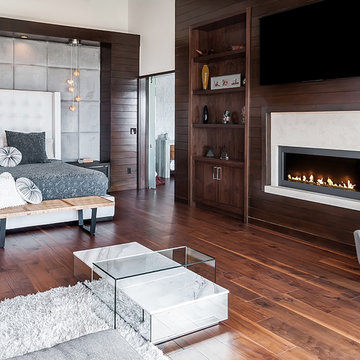
Overall view of the Master Bedroom which faces a wall of glass looking out to the Pacific.
Kim Pritchard Photography
Esempio di una grande camera matrimoniale minimal con pareti marroni, pavimento in legno massello medio, camino classico, cornice del camino in legno e pavimento marrone
Esempio di una grande camera matrimoniale minimal con pareti marroni, pavimento in legno massello medio, camino classico, cornice del camino in legno e pavimento marrone
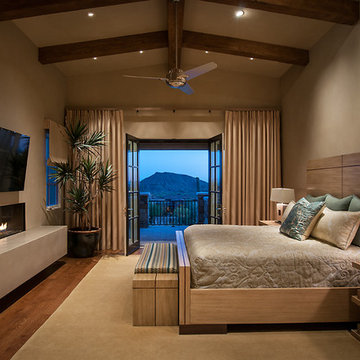
Mark Boisclair
Ispirazione per una grande camera matrimoniale minimal con pareti beige, pavimento in legno massello medio, camino lineare Ribbon e cornice del camino in intonaco
Ispirazione per una grande camera matrimoniale minimal con pareti beige, pavimento in legno massello medio, camino lineare Ribbon e cornice del camino in intonaco
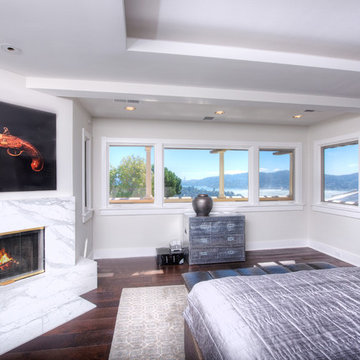
Astonishing luxury and resort-like amenities in this gated, entirely private, and newly-refinished, approximately 14,000 square foot residence on approximately 1.4 level acres.
The living quarters comprise the five-bedroom, five full, and three half-bath main residence; the separate two-level, one bedroom, one and one-half bath guest house with kitchenette; and the separate one bedroom, one bath au pair apartment.
The luxurious amenities include the curved pool, spa, sauna and steam room, tennis court, large level lawns and manicured gardens, recreation/media room with adjacent wine cellar, elevator to all levels of the main residence, four-car enclosed garage, three-car carport, and large circular motor court.
The stunning main residence provides exciting entry doors and impressive foyer with grand staircase and chandelier, large formal living and dining rooms, paneled library, and dream-like kitchen/family area. The en-suite bedrooms are large with generous closet space and the master suite offers a huge lounge and fireplace.
The sweeping views from this property include Mount Tamalpais, Sausalito, Golden Gate Bridge, San Francisco, and the East Bay. Few homes in Marin County can offer the rare combination of privacy, captivating views, and resort-like amenities in newly finished, modern detail.
Total of seven bedrooms, seven full, and four half baths.
185 Gimartin Drive Tiburon CA
Presented by Bill Bullock and Lydia Sarkissian
Decker Bullock Sotheby's International Realty
www.deckerbullocksir.com
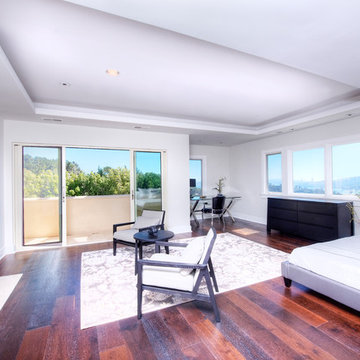
Astonishing luxury and resort-like amenities in this gated, entirely private, and newly-refinished, approximately 14,000 square foot residence on approximately 1.4 level acres.
The living quarters comprise the five-bedroom, five full, and three half-bath main residence; the separate two-level, one bedroom, one and one-half bath guest house with kitchenette; and the separate one bedroom, one bath au pair apartment.
The luxurious amenities include the curved pool, spa, sauna and steam room, tennis court, large level lawns and manicured gardens, recreation/media room with adjacent wine cellar, elevator to all levels of the main residence, four-car enclosed garage, three-car carport, and large circular motor court.
The stunning main residence provides exciting entry doors and impressive foyer with grand staircase and chandelier, large formal living and dining rooms, paneled library, and dream-like kitchen/family area. The en-suite bedrooms are large with generous closet space and the master suite offers a huge lounge and fireplace.
The sweeping views from this property include Mount Tamalpais, Sausalito, Golden Gate Bridge, San Francisco, and the East Bay. Few homes in Marin County can offer the rare combination of privacy, captivating views, and resort-like amenities in newly finished, modern detail.
Total of seven bedrooms, seven full, and four half baths.
185 Gimartin Drive Tiburon CA
Presented by Bill Bullock and Lydia Sarkissian
Decker Bullock Sotheby's International Realty
www.deckerbullocksir.com
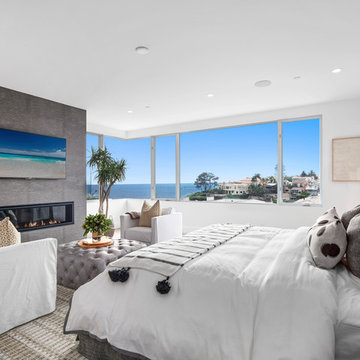
Immagine di una grande camera da letto stile marinaro con pareti bianche, moquette, camino lineare Ribbon, cornice del camino piastrellata e pavimento beige
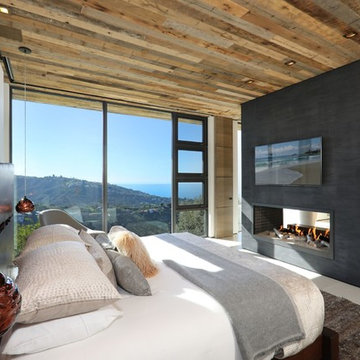
Idee per una grande camera matrimoniale minimal con pareti beige, pavimento in gres porcellanato, camino bifacciale, cornice del camino in intonaco e pavimento beige
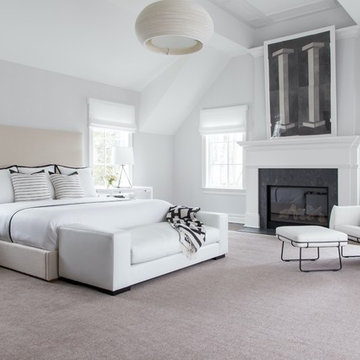
Architecture, Interior Design, Custom Furniture Design, & Art Curation by Chango & Co.
Photography by Raquel Langworthy
See the feature in Domino Magazine
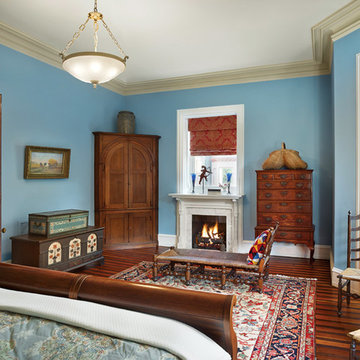
Halkin Mason
Ispirazione per una grande camera matrimoniale vittoriana con pareti blu, parquet scuro, camino classico e cornice del camino in intonaco
Ispirazione per una grande camera matrimoniale vittoriana con pareti blu, parquet scuro, camino classico e cornice del camino in intonaco
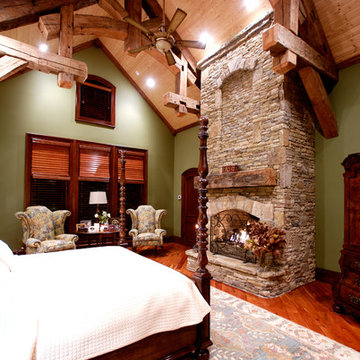
Designed by MossCreek, this beautiful timber frame home includes signature MossCreek style elements such as natural materials, expression of structure, elegant rustic design, and perfect use of space in relation to build site. Photo by Mark Smith
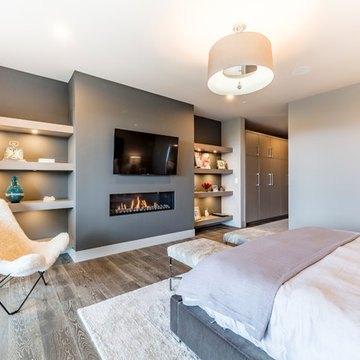
Major estate remodel by Frank Garcia 415-944-0236 www.fgdap.com. Entrance addition, kitchen addition, master bedroom addition and new basement. Complete transformation, new roof lines and metal roof. Interior design by Vivian Soleimani. Photos provided by owner.
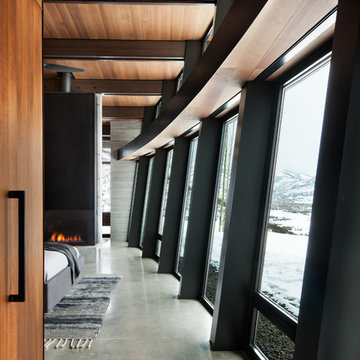
Master Bedroom with sloping and curving window wall.
Photo: David Marlow
Foto di una grande camera matrimoniale contemporanea con pavimento in cemento, camino lineare Ribbon, cornice del camino in metallo e pavimento grigio
Foto di una grande camera matrimoniale contemporanea con pavimento in cemento, camino lineare Ribbon, cornice del camino in metallo e pavimento grigio
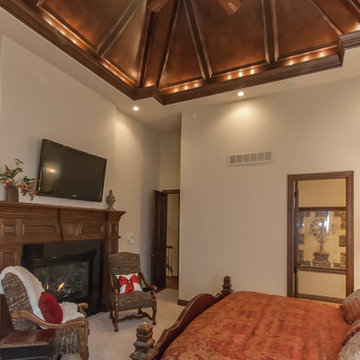
Ispirazione per una grande camera matrimoniale classica con pareti beige, moquette, camino classico e cornice del camino in legno
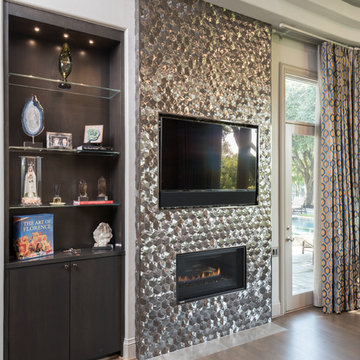
This stunning fireplace is the crown jewel to the bedroom. A large TV and Montigo fireplace are flanked by metal Porcelanosa tile. Michael Hunter Photography.
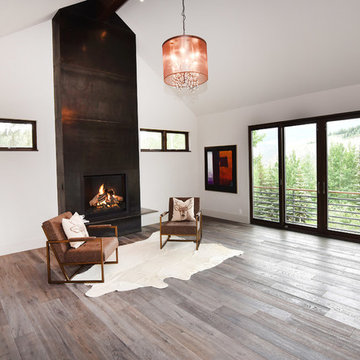
Foto di una grande camera matrimoniale moderna con pareti bianche, parquet chiaro, camino classico e cornice del camino in metallo
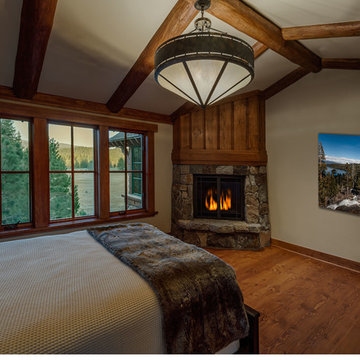
© Vance Fox Photography
Ispirazione per una camera da letto rustica con pareti beige, pavimento in legno massello medio, camino ad angolo e cornice del camino in pietra
Ispirazione per una camera da letto rustica con pareti beige, pavimento in legno massello medio, camino ad angolo e cornice del camino in pietra
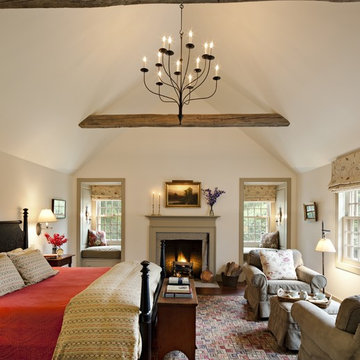
Paneled window-seats flank the fireplace in the Master Bedroom.
Robert Benson Photography
Foto di un'ampia camera matrimoniale country con pareti bianche, pavimento in legno massello medio, camino classico e cornice del camino in pietra
Foto di un'ampia camera matrimoniale country con pareti bianche, pavimento in legno massello medio, camino classico e cornice del camino in pietra
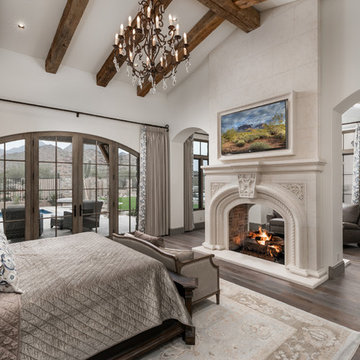
This multi-purpose master suite features beige and velvet plush bedding and throws. The bed faces a two-sided custom built-in fireplace with a flat-screen TV mounted above the mantle. The colors beige and white are the color theme of the entire room creating a neutral and calming space.
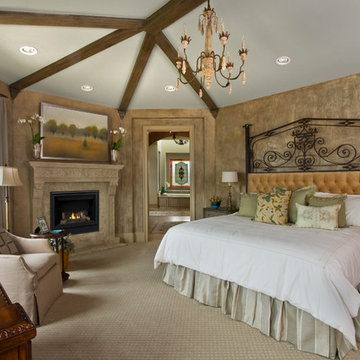
An antique gate was the start of an original creation by Diana S. Walker for this custom design upholstered headboard for the Master Suite.
Janet Lenze Photography
Camere da Letto - Foto e idee per arredare
12