Camere da Letto di medie dimensioni con pavimento blu - Foto e idee per arredare
Filtra anche per:
Budget
Ordina per:Popolari oggi
161 - 180 di 417 foto
1 di 3
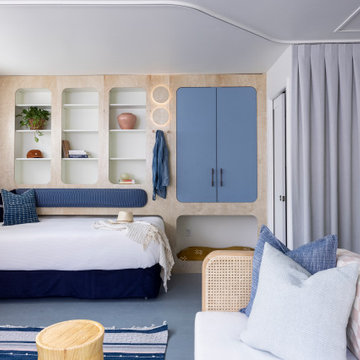
This backyard bungalow boasts both a spacious communal area with a day bed and a creatively organized custom built-in modular shelving, closet and a queen guest bed with custom track curtains to provide privacy.
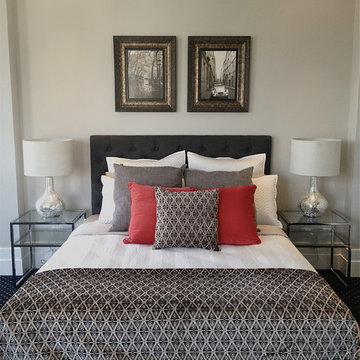
Immagine di una camera matrimoniale chic di medie dimensioni con pareti grigie, moquette, nessun camino e pavimento blu
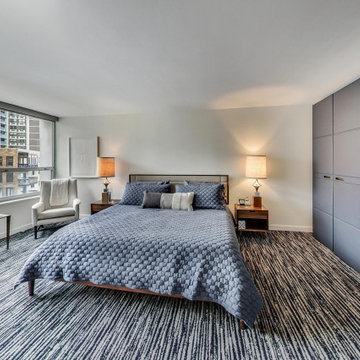
A full-length wardrobe covered in Italian leather provides a luxurious feel for this primary bedroom. Navy blue carpet helps to anchor this restful retreat.
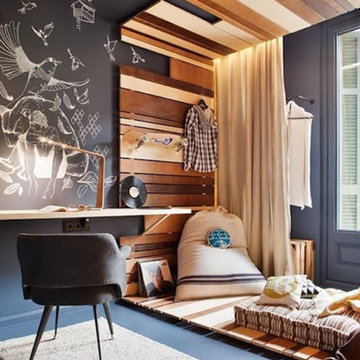
Foto di una camera degli ospiti design di medie dimensioni con pareti nere, nessun camino e pavimento blu
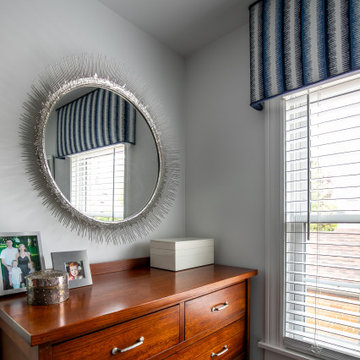
Calming blue and white primary bedroom.
Immagine di una camera matrimoniale contemporanea di medie dimensioni con pareti blu, parquet scuro, nessun camino e pavimento blu
Immagine di una camera matrimoniale contemporanea di medie dimensioni con pareti blu, parquet scuro, nessun camino e pavimento blu
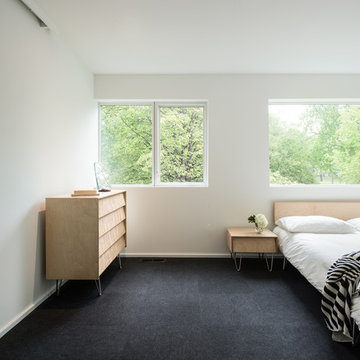
Located in St. Paul, Minnesota, this Nordic-style, heritage home was designed to adapt to a northern climate that annually varies from arctic to tropical. The scarcity of light in winter contrasts with the abundance of light during the summer months. The home’s design strives to capture light in the same way homes in Norway have for generations. To that end, the owners chose Integrity® windows and doors for their unmatched balance of economy, energy performance, durability, low maintenance and modern beauty. Working on a busy corner lot, the challenge of bringing light into the home while maintaining privacy and creating livable indoor and outdoor spaces was a challenge. Integrity windows provided the greatest possible dimensional flexibility to locate and size windows and offered the ability to maximize light, view and privacy.
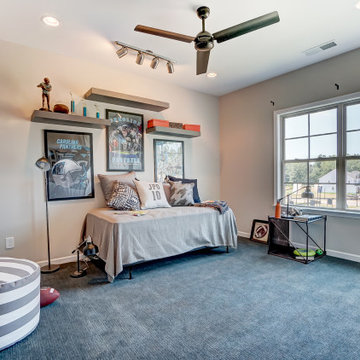
A medium-sized bedroom in Charlotte with beige carpeting and light walls.
Esempio di una camera da letto chic di medie dimensioni con pareti beige, moquette e pavimento blu
Esempio di una camera da letto chic di medie dimensioni con pareti beige, moquette e pavimento blu
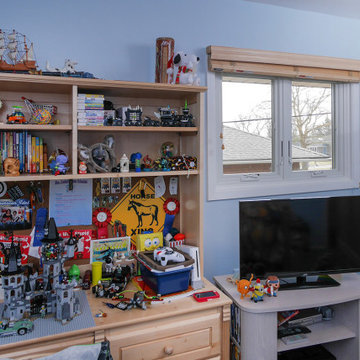
New double casement window combination we installed in the room of a kid who really loves his toys! :D
Replacement Casement Windows from Renewal by Andersen New Jersey
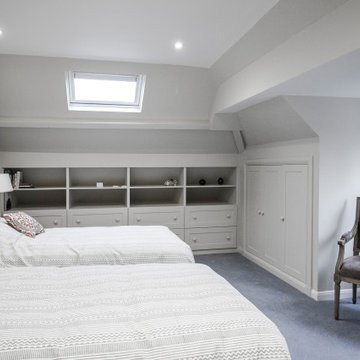
Esempio di una camera degli ospiti chic di medie dimensioni con pareti beige, moquette, nessun camino e pavimento blu
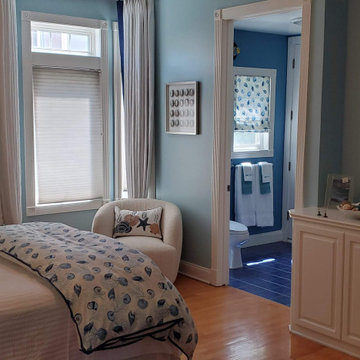
Designed a coastal guest retreat with new paint, curtains, furnishings, bedding, towels, vanity, lighting, mirrors etc.
Esempio di una camera degli ospiti stile marinaro di medie dimensioni con pareti blu, parquet chiaro e pavimento blu
Esempio di una camera degli ospiti stile marinaro di medie dimensioni con pareti blu, parquet chiaro e pavimento blu
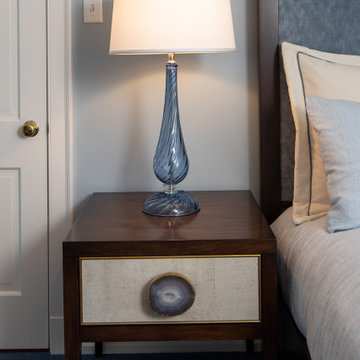
Clear glass lamp sits on a side table with an agate drawer pull in this light, airy guest bedroom.
Ispirazione per una camera degli ospiti chic di medie dimensioni con pareti blu, moquette, nessun camino e pavimento blu
Ispirazione per una camera degli ospiti chic di medie dimensioni con pareti blu, moquette, nessun camino e pavimento blu
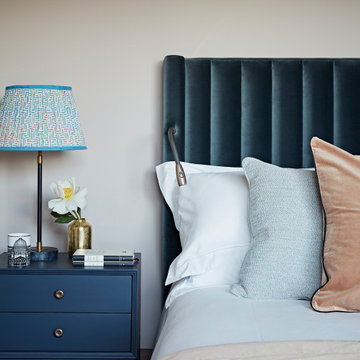
Immagine di una camera matrimoniale design di medie dimensioni con pareti beige, moquette e pavimento blu
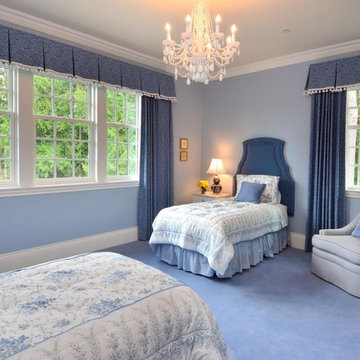
The bedrooms in this home definitely take on a more subtle style of Regency period design. We wanted the rooms to feel luxurious yet calming - but not overwhelming. We went with softer color schemes and usually one accent of pattern, either through the window treatments or bedding.
Designed by Michelle Yorke Interiors who also serves Seattle as well as Seattle's Eastside suburbs from Mercer Island all the way through Cle Elum.
For more about Michelle Yorke, click here: https://michelleyorkedesign.com/
To learn more about this project, click here: https://michelleyorkedesign.com/grand-ridge/
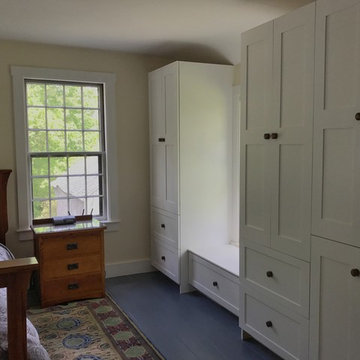
The new owners of this house in Harvard, Massachusetts loved its location and authentic Shaker characteristics, but weren’t fans of its curious layout. A dated first-floor full bathroom could only be accessed by going up a few steps to a landing, opening the bathroom door and then going down the same number of steps to enter the room. The dark kitchen faced the driveway to the north, rather than the bucolic backyard fields to the south. The dining space felt more like an enlarged hall and could only comfortably seat four. Upstairs, a den/office had a woefully low ceiling; the master bedroom had limited storage, and a sad full bathroom featured a cramped shower.
KHS proposed a number of changes to create an updated home where the owners could enjoy cooking, entertaining, and being connected to the outdoors from the first-floor living spaces, while also experiencing more inviting and more functional private spaces upstairs.
On the first floor, the primary change was to capture space that had been part of an upper-level screen porch and convert it to interior space. To make the interior expansion seamless, we raised the floor of the area that had been the upper-level porch, so it aligns with the main living level, and made sure there would be no soffits in the planes of the walls we removed. We also raised the floor of the remaining lower-level porch to reduce the number of steps required to circulate from it to the newly expanded interior. New patio door systems now fill the arched openings that used to be infilled with screen. The exterior interventions (which also included some new casement windows in the dining area) were designed to be subtle, while affording significant improvements on the interior. Additionally, the first-floor bathroom was reconfigured, shifting one of its walls to widen the dining space, and moving the entrance to the bathroom from the stair landing to the kitchen instead.
These changes (which involved significant structural interventions) resulted in a much more open space to accommodate a new kitchen with a view of the lush backyard and a new dining space defined by a new built-in banquette that comfortably seats six, and -- with the addition of a table extension -- up to eight people.
Upstairs in the den/office, replacing the low, board ceiling with a raised, plaster, tray ceiling that springs from above the original board-finish walls – newly painted a light color -- created a much more inviting, bright, and expansive space. Re-configuring the master bath to accommodate a larger shower and adding built-in storage cabinets in the master bedroom improved comfort and function. A new whole-house color palette rounds out the improvements.
Photos by Katie Hutchison
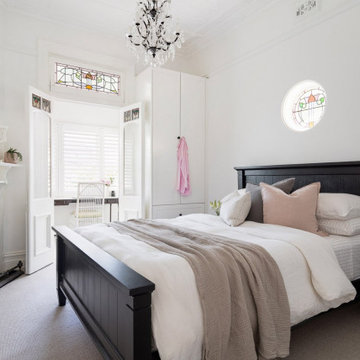
Idee per una camera matrimoniale classica di medie dimensioni con pareti bianche, moquette, camino ad angolo, cornice del camino in legno, pavimento blu e soffitto a volta
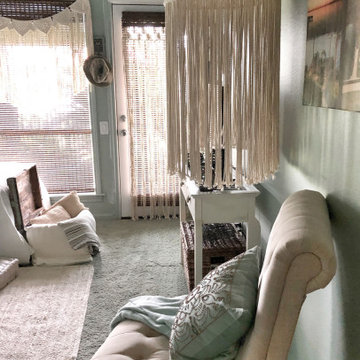
Redo of the guest bedrooms in a lake front home. New paint, new doors, new furniture, new accessories. Needed to make more room for guests.
Ispirazione per una camera degli ospiti stile marino di medie dimensioni con pareti blu, moquette e pavimento blu
Ispirazione per una camera degli ospiti stile marino di medie dimensioni con pareti blu, moquette e pavimento blu
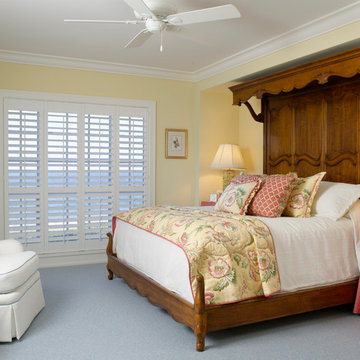
Idee per una camera matrimoniale tradizionale di medie dimensioni con pareti gialle, moquette e pavimento blu
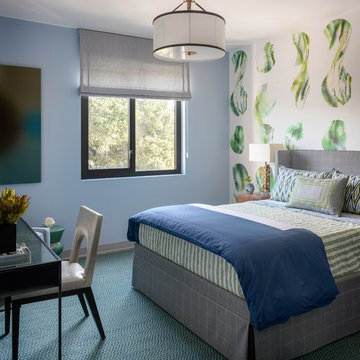
Using a round chandelier instead of a flushmount helps draw the eye up and make the room feel larger.
Aaron Leitz Photography
Ispirazione per una camera degli ospiti design di medie dimensioni con pareti verdi, moquette, nessun camino e pavimento blu
Ispirazione per una camera degli ospiti design di medie dimensioni con pareti verdi, moquette, nessun camino e pavimento blu
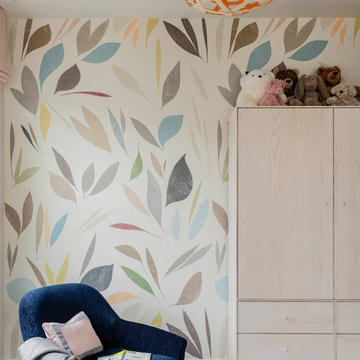
Photography by Michael J. Lee
Immagine di una camera degli ospiti tradizionale di medie dimensioni con pareti grigie, moquette e pavimento blu
Immagine di una camera degli ospiti tradizionale di medie dimensioni con pareti grigie, moquette e pavimento blu
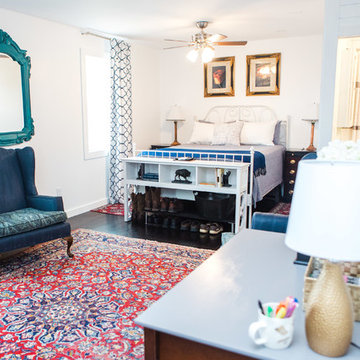
This bedroom is awash in color! The Magnolia Team repurposed a Pottery Barn desk hutch for end-of-the-bed storage. Our team then added a dark shelf and dark laundry hamper that almost disappear but add much needed open storage for boots and shoes. Even though colorful, the ordered space feels serene due to intense decluttering and little visual noise.
Camere da Letto di medie dimensioni con pavimento blu - Foto e idee per arredare
9