Camere da Letto con pavimento in cemento e pavimento in tatami - Foto e idee per arredare
Filtra anche per:
Budget
Ordina per:Popolari oggi
21 - 40 di 6.399 foto
1 di 3
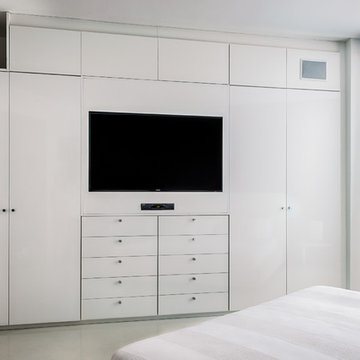
Karina Perez
Ispirazione per una camera matrimoniale design di medie dimensioni con pareti bianche e pavimento in cemento
Ispirazione per una camera matrimoniale design di medie dimensioni con pareti bianche e pavimento in cemento
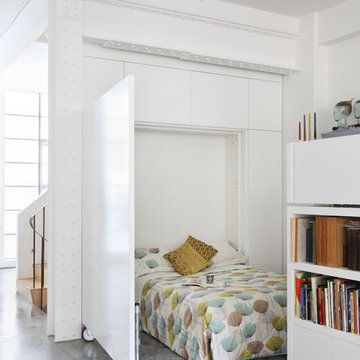
Alex James
Foto di una camera da letto industriale con pareti bianche e pavimento in cemento
Foto di una camera da letto industriale con pareti bianche e pavimento in cemento
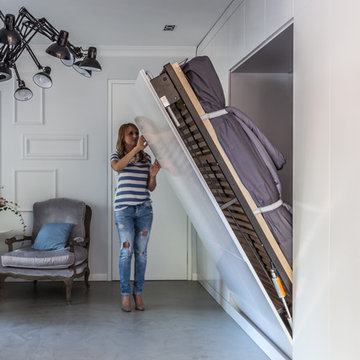
Darko Mihalić
Idee per una piccola camera degli ospiti bohémian con pareti grigie, pavimento in cemento e nessun camino
Idee per una piccola camera degli ospiti bohémian con pareti grigie, pavimento in cemento e nessun camino
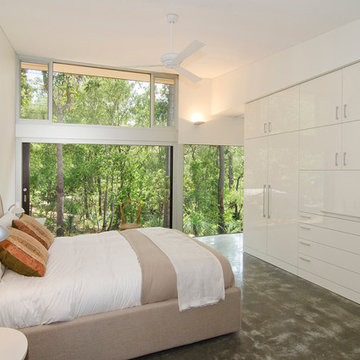
Ispirazione per una camera matrimoniale contemporanea con pareti bianche e pavimento in cemento

Patrick Coulie
Ispirazione per una grande camera matrimoniale design con pareti beige, pavimento in cemento, nessun camino e pavimento giallo
Ispirazione per una grande camera matrimoniale design con pareti beige, pavimento in cemento, nessun camino e pavimento giallo
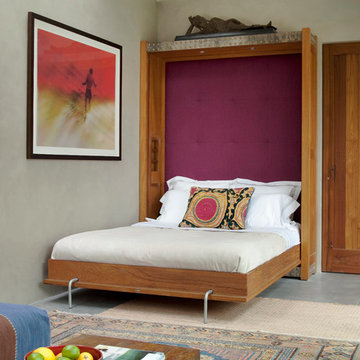
A place, complete with Murphy bed, for grandmamma.
Idee per una camera degli ospiti boho chic di medie dimensioni con pareti grigie e pavimento in cemento
Idee per una camera degli ospiti boho chic di medie dimensioni con pareti grigie e pavimento in cemento
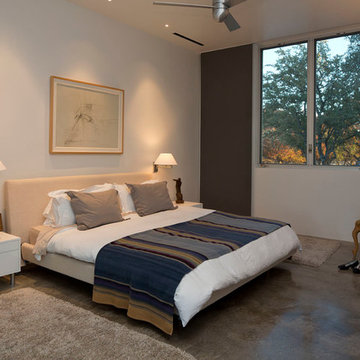
Photo by Paul Bardagjy
Foto di una grande camera degli ospiti design con pavimento in cemento, pareti bianche e nessun camino
Foto di una grande camera degli ospiti design con pavimento in cemento, pareti bianche e nessun camino
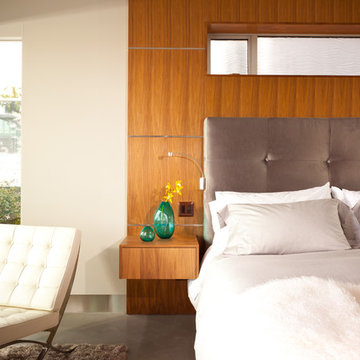
Situated on a challenging sloped lot, an elegant and modern home was achieved with a focus on warm walnut, stainless steel, glass and concrete. Each floor, named Sand, Sea, Surf and Sky, is connected by a floating walnut staircase and an elevator concealed by walnut paneling in the entrance.
The home captures the expansive and serene views of the ocean, with spaces outdoors that incorporate water and fire elements. Ease of maintenance and efficiency was paramount in finishes and systems within the home. Accents of Swarovski crystals illuminate the corridor leading to the master suite and add sparkle to the lighting throughout.
A sleek and functional kitchen was achieved featuring black walnut and charcoal gloss millwork, also incorporating a concealed pantry and quartz surfaces. An impressive wine cooler displays bottles horizontally over steel and walnut, spanning from floor to ceiling.
Features were integrated that capture the fluid motion of a wave and can be seen in the flexible slate on the contoured fireplace, Modular Arts wall panels, and stainless steel accents. The foyer and outer decks also display this sense of movement.
At only 22 feet in width, and 4300 square feet of dramatic finishes, a four car garage that includes additional space for the client's motorcycle, the Wave House was a productive and rewarding collaboration between the client and KBC Developments.
Featured in Homes & Living Vancouver magazine July 2012!
photos by Rob Campbell - www.robcampbellphotography
photos by Tony Puezer - www.brightideaphotography.com
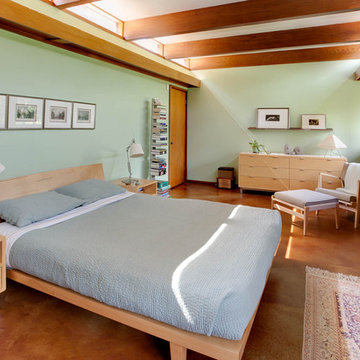
Remodeling to 1956 John Randall MacDonald Usonian home.
Immagine di una camera da letto minimalista con pareti verdi, pavimento in cemento e nessun camino
Immagine di una camera da letto minimalista con pareti verdi, pavimento in cemento e nessun camino
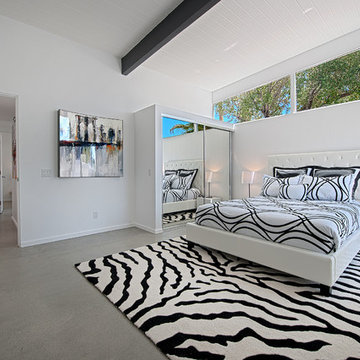
staged Black & White Bedroom in a original Mid Century Palmer / Krisel Butterfly Alexander Home in Palm Springs, CA
Immagine di una camera da letto moderna con pavimento in cemento
Immagine di una camera da letto moderna con pavimento in cemento
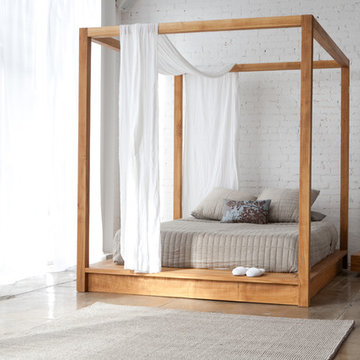
The PCH Canopy Bed offers a secluded place to rest, with a minimalist approach. The bed joins tightly together with ultra clean lines, and the solid teak construction brings a presence of its own. The PCH Canopy Bed is a piece with truly stunning details, and will definitely exceed your expectations.
Solid wood bed. square posts. no visible hardware; materials: solid teak, natural oil finish
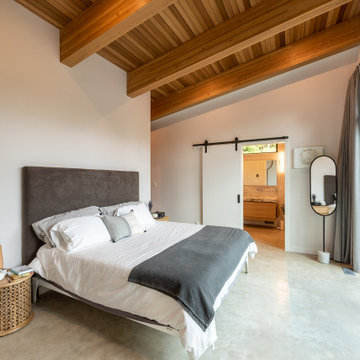
Esempio di una grande camera matrimoniale contemporanea con pareti bianche, pavimento in cemento, pavimento grigio e travi a vista
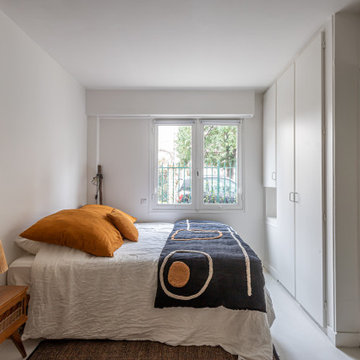
Projet livré fin novembre 2022, budget tout compris 100 000 € : un appartement de vieille dame chic avec seulement deux chambres et des prestations datées, à transformer en appartement familial de trois chambres, moderne et dans l'esprit Wabi-sabi : épuré, fonctionnel, minimaliste, avec des matières naturelles, de beaux meubles en bois anciens ou faits à la main et sur mesure dans des essences nobles, et des objets soigneusement sélectionnés eux aussi pour rappeler la nature et l'artisanat mais aussi le chic classique des ambiances méditerranéennes de l'Antiquité qu'affectionnent les nouveaux propriétaires.
La salle de bain a été réduite pour créer une cuisine ouverte sur la pièce de vie, on a donc supprimé la baignoire existante et déplacé les cloisons pour insérer une cuisine minimaliste mais très design et fonctionnelle ; de l'autre côté de la salle de bain une cloison a été repoussée pour gagner la place d'une très grande douche à l'italienne. Enfin, l'ancienne cuisine a été transformée en chambre avec dressing (à la place de l'ancien garde manger), tandis qu'une des chambres a pris des airs de suite parentale, grâce à une grande baignoire d'angle qui appelle à la relaxation.
Côté matières : du noyer pour les placards sur mesure de la cuisine qui se prolongent dans la salle à manger (avec une partie vestibule / manteaux et chaussures, une partie vaisselier, et une partie bibliothèque).
On a conservé et restauré le marbre rose existant dans la grande pièce de réception, ce qui a grandement contribué à guider les autres choix déco ; ailleurs, les moquettes et carrelages datés beiges ou bordeaux ont été enlevés et remplacés par du béton ciré blanc coco milk de chez Mercadier. Dans la salle de bain il est même monté aux murs dans la douche !
Pour réchauffer tout cela : de la laine bouclette, des tapis moelleux ou à l'esprit maison de vanaces, des fibres naturelles, du lin, de la gaze de coton, des tapisseries soixante huitardes chinées, des lampes vintage, et un esprit revendiqué "Mad men" mêlé à des vibrations douces de finca ou de maison grecque dans les Cyclades...

Photo by Roehner + Ryan
Ispirazione per una camera matrimoniale country con pareti bianche, pavimento in cemento, camino ad angolo, cornice del camino in pietra, pavimento grigio e soffitto a volta
Ispirazione per una camera matrimoniale country con pareti bianche, pavimento in cemento, camino ad angolo, cornice del camino in pietra, pavimento grigio e soffitto a volta
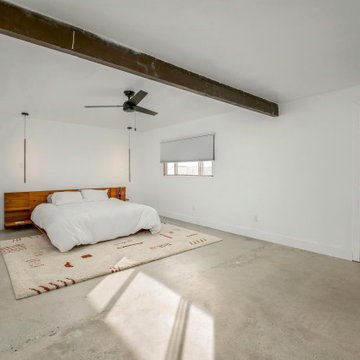
Very minimalist bedroom with slim LED hanging pendants and modern ceiling fan.
Esempio di una camera matrimoniale minimalista di medie dimensioni con pareti bianche, pavimento in cemento, pavimento beige e travi a vista
Esempio di una camera matrimoniale minimalista di medie dimensioni con pareti bianche, pavimento in cemento, pavimento beige e travi a vista
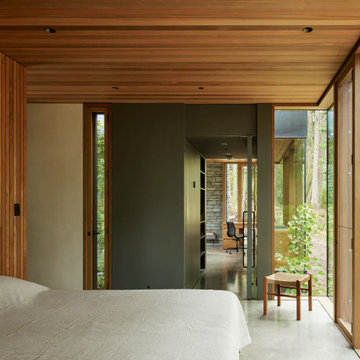
Glass and teak walls with a cedar ceiling comprise this bedroom. Views into home office in the background.
Ispirazione per una camera matrimoniale moderna con pavimento in cemento, pareti marroni, pavimento grigio, soffitto in legno e pareti in legno
Ispirazione per una camera matrimoniale moderna con pavimento in cemento, pareti marroni, pavimento grigio, soffitto in legno e pareti in legno

The Sonoma Farmhaus project was designed for a cycling enthusiast with a globally demanding professional career, who wanted to create a place that could serve as both a retreat of solitude and a hub for gathering with friends and family. Located within the town of Graton, California, the site was chosen not only to be close to a small town and its community, but also to be within cycling distance to the picturesque, coastal Sonoma County landscape.
Taking the traditional forms of farmhouse, and their notions of sustenance and community, as inspiration, the project comprises an assemblage of two forms - a Main House and a Guest House with Bike Barn - joined in the middle by a central outdoor gathering space anchored by a fireplace. The vision was to create something consciously restrained and one with the ground on which it stands. Simplicity, clear detailing, and an innate understanding of how things go together were all central themes behind the design. Solid walls of rammed earth blocks, fabricated from soils excavated from the site, bookend each of the structures.
According to the owner, the use of simple, yet rich materials and textures...“provides a humanness I’ve not known or felt in any living venue I’ve stayed, Farmhaus is an icon of sustenance for me".
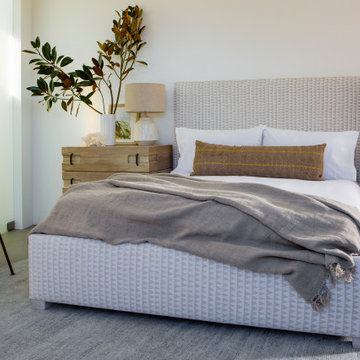
bedroom, upholstered headboard, modern fabric, vintage fabric, neutral palette, modern furniture, accent pillow, beige and white, gray and white, texture
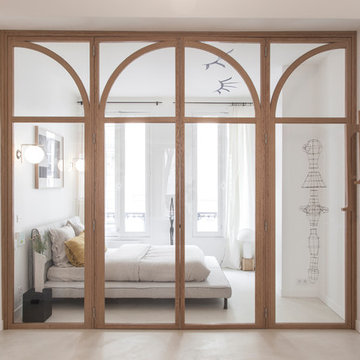
Bertrand Fomperine
Esempio di una camera da letto design con pareti bianche, pavimento in cemento e pavimento grigio
Esempio di una camera da letto design con pareti bianche, pavimento in cemento e pavimento grigio
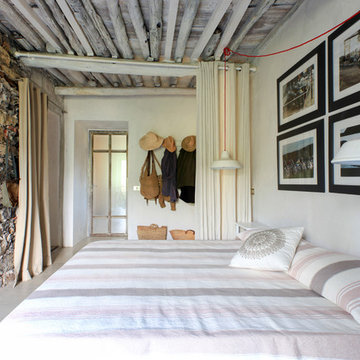
Adriano Castelli © 2018 Houzz
Idee per una camera degli ospiti mediterranea con pareti bianche, pavimento in cemento e pavimento grigio
Idee per una camera degli ospiti mediterranea con pareti bianche, pavimento in cemento e pavimento grigio
Camere da Letto con pavimento in cemento e pavimento in tatami - Foto e idee per arredare
2