Camere da Letto con parquet scuro e carta da parati - Foto e idee per arredare
Filtra anche per:
Budget
Ordina per:Popolari oggi
201 - 220 di 1.209 foto
1 di 3
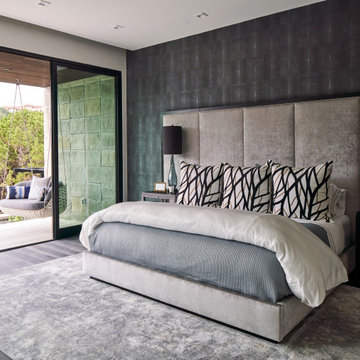
Photo by Matthew Niemann Photography
Idee per una camera matrimoniale design con pareti nere, parquet scuro e carta da parati
Idee per una camera matrimoniale design con pareti nere, parquet scuro e carta da parati
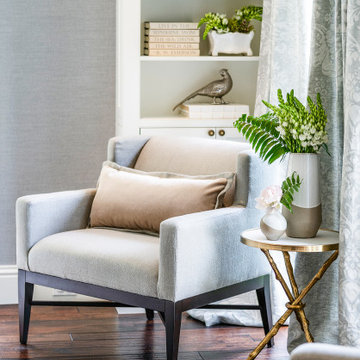
Foto di un'ampia camera matrimoniale stile marino con pareti bianche, parquet scuro, pavimento marrone e carta da parati
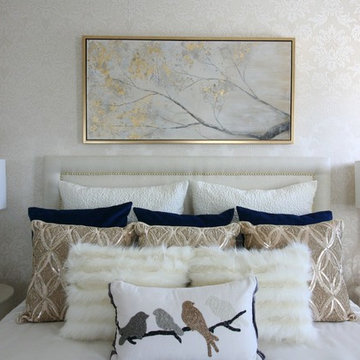
This was a guestroom done on a very tight budget. As the homeowners were very handy all the labour was done by the couple. The owner installed, sanded and stained the new hardwood himself , the wife made the drapes, cushions and reupholstered the headboard. All the tables and chest were purchased on Kijiji and refinished, up cycling all those pieces. All new lighting, accessories, area rug, cushions, art work complete this elegant look!
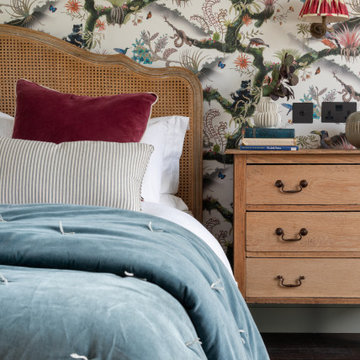
I worked with my client to create a home that looked and functioned beautifully whilst minimising the impact on the environment. We reused furniture where possible, sourced antiques and used sustainable products where possible, ensuring we combined deliveries and used UK based companies where possible. The result is a unique family home.
Unlike many attic bedrooms this main bedroom has ceilings over 3m and beautiful bespoke wardrobes and drawers built into every eave to ensure the perfect storage solution.
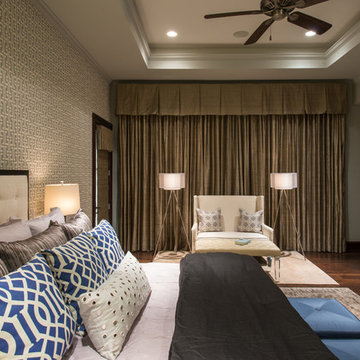
Immagine di una camera matrimoniale con carta da parati, parquet scuro, soffitto ribassato e pavimento marrone
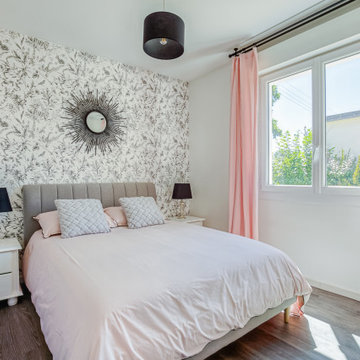
Foto di una camera da letto classica con pareti bianche, parquet scuro, pavimento marrone e carta da parati
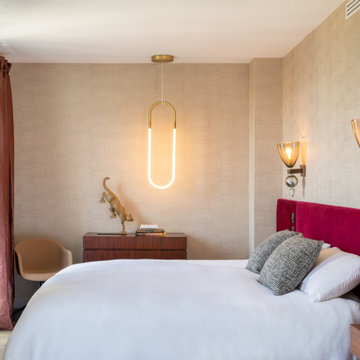
Bedroom of a Penthouse designed and decorated by Moure / Studio. Bookshelves in walnut wood designed by the studio. Painting on the left by Clement Mancini. Vintage furniture and decoration selected by Moure / Studio
Chambre designée et décorée par Moure / Studio. Bibliothèque en noyer dessinée par le studio. Selection de mobilier et déco vintage et neuve choisie par Moure / Studio
©Alexandra De Cossette
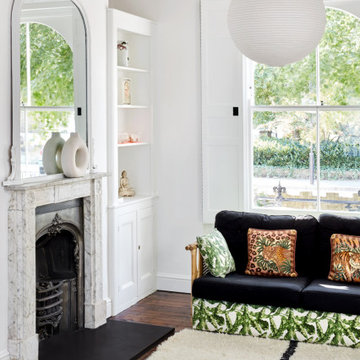
large principal bedroom with double aspect views. bespoke shutters for both windows. bespoke wardrobes. marble fireplaces. Hay rice paper shade pendant lights. Morrocan rug. Andrew Martin X stools. Gucci cushion.
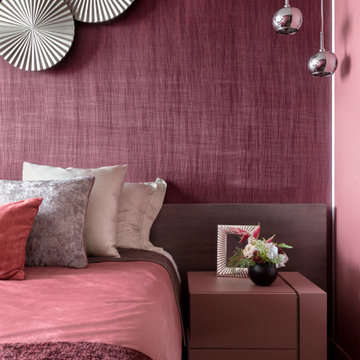
Ispirazione per una camera matrimoniale design di medie dimensioni con pareti multicolore, parquet scuro, pavimento grigio, soffitto in carta da parati e carta da parati
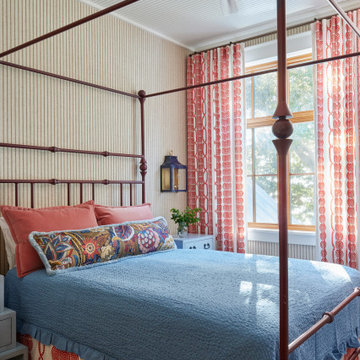
Guest Bedroom with red four poster canopy metal bed, floor to ceiling draperies and lantern style bedside sconces.
Esempio di una camera degli ospiti eclettica con pareti marroni, parquet scuro, pavimento marrone e carta da parati
Esempio di una camera degli ospiti eclettica con pareti marroni, parquet scuro, pavimento marrone e carta da parati
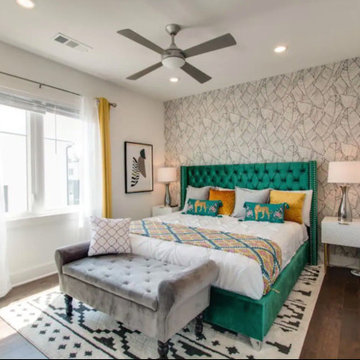
Immagine di una camera matrimoniale boho chic di medie dimensioni con pareti bianche, parquet scuro, pavimento marrone e carta da parati
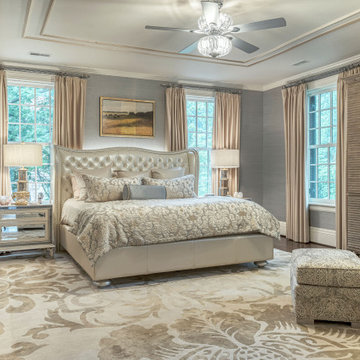
This grand and historic home renovation transformed the structure from the ground up, creating a versatile, multifunctional space. Meticulous planning and creative design brought the client's vision to life, optimizing functionality throughout.
The bedrooms are serene havens designed for relaxation. Luxurious bedding and carefully chosen furnishings set the stage for comfort. Soothing color palettes, complemented by tasteful artwork, create a tranquil atmosphere for rest and rejuvenation.
---
Project by Wiles Design Group. Their Cedar Rapids-based design studio serves the entire Midwest, including Iowa City, Dubuque, Davenport, and Waterloo, as well as North Missouri and St. Louis.
For more about Wiles Design Group, see here: https://wilesdesigngroup.com/
To learn more about this project, see here: https://wilesdesigngroup.com/st-louis-historic-home-renovation
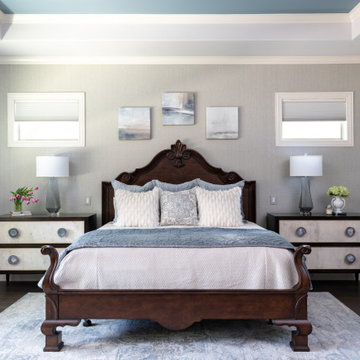
Ispirazione per una camera da letto classica con pareti grigie, parquet scuro, pavimento marrone, soffitto ribassato e carta da parati
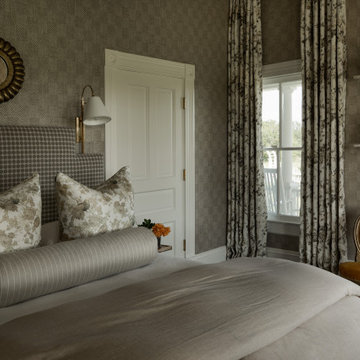
Foto di una camera degli ospiti vittoriana di medie dimensioni con pareti grigie, parquet scuro, pavimento marrone e carta da parati
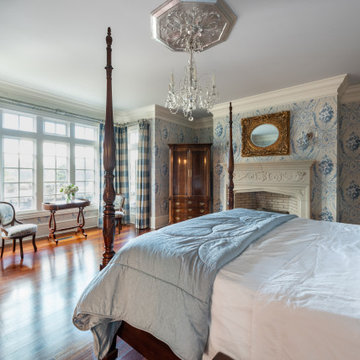
Esempio di una grande camera matrimoniale con pareti blu, parquet scuro, camino classico, cornice del camino in cemento, pavimento marrone e carta da parati
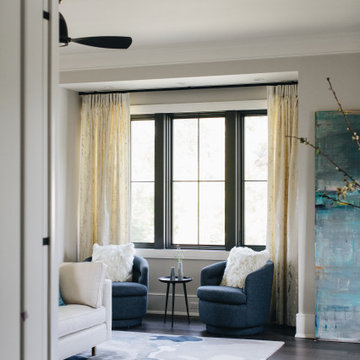
Idee per una camera matrimoniale moderna con pareti grigie, parquet scuro, pavimento marrone e carta da parati
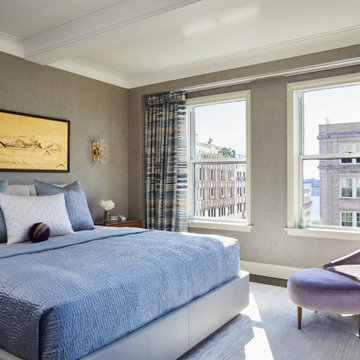
Ispirazione per una camera da letto contemporanea con pareti grigie, parquet scuro, pavimento marrone e carta da parati
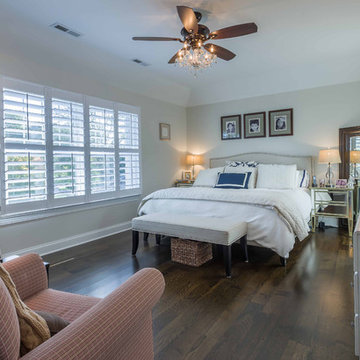
This 1990s brick home had decent square footage and a massive front yard, but no way to enjoy it. Each room needed an update, so the entire house was renovated and remodeled, and an addition was put on over the existing garage to create a symmetrical front. The old brown brick was painted a distressed white.
The 500sf 2nd floor addition includes 2 new bedrooms for their teen children, and the 12'x30' front porch lanai with standing seam metal roof is a nod to the homeowners' love for the Islands. Each room is beautifully appointed with large windows, wood floors, white walls, white bead board ceilings, glass doors and knobs, and interior wood details reminiscent of Hawaiian plantation architecture.
The kitchen was remodeled to increase width and flow, and a new laundry / mudroom was added in the back of the existing garage. The master bath was completely remodeled. Every room is filled with books, and shelves, many made by the homeowner.
Project photography by Kmiecik Imagery.
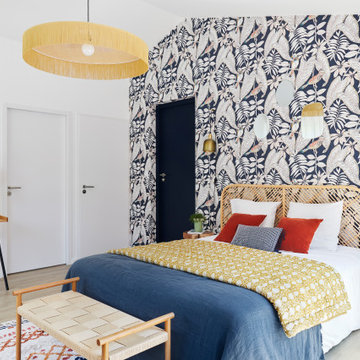
Chambre feutrée et chaleureuse
Immagine di una camera da letto eclettica con pareti blu, parquet scuro e carta da parati
Immagine di una camera da letto eclettica con pareti blu, parquet scuro e carta da parati
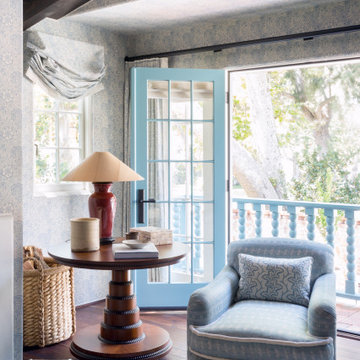
Master Bedroom
Immagine di una camera matrimoniale mediterranea di medie dimensioni con pareti blu, parquet scuro, pavimento marrone e carta da parati
Immagine di una camera matrimoniale mediterranea di medie dimensioni con pareti blu, parquet scuro, pavimento marrone e carta da parati
Camere da Letto con parquet scuro e carta da parati - Foto e idee per arredare
11