Camere da Letto con pareti gialle e cornice del camino in metallo - Foto e idee per arredare
Filtra anche per:
Budget
Ordina per:Popolari oggi
1 - 15 di 15 foto
1 di 3
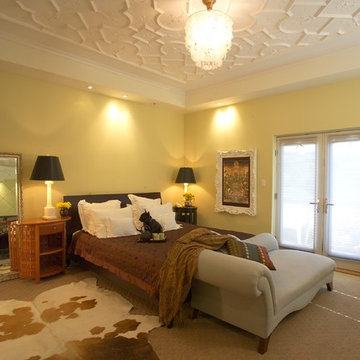
Romance Master Suite
Things soar in the Master Suite, where Jane created an ornate decorative plaster ceiling with extra-wide molding handsomely framing the design where a capiz-shell chandelier punctuates the center, tinkling in the breeze when the room’s French doors are left open. “The best place for a wonderful ceiling is the master bedroom” says Jane. “My clients love to lie in bed and look up at it.” For a touch of unexpected, Jane paired a shiny embroidered silk coverlet with a cowhide rug and warm walls of a hue between chartreuse and lemon.
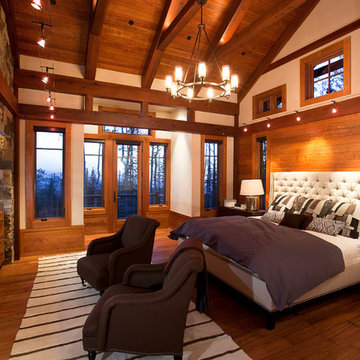
Idee per una camera matrimoniale stile rurale di medie dimensioni con pareti gialle, parquet scuro, camino classico e cornice del camino in metallo
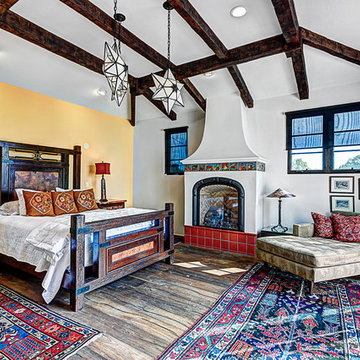
This one-acre property now features a trio of homes on three lots where previously there was only a single home on one lot. Surrounded by other single family homes in a neighborhood where vacant parcels are virtually unheard of, this project created the rare opportunity of constructing not one, but two new homes. The owners purchased the property as a retirement investment with the goal of relocating from the East Coast to live in one of the new homes and sell the other two.
The original home - designed by the distinguished architectural firm of Edwards & Plunkett in the 1930's - underwent a complete remodel both inside and out. While respecting the original architecture, this 2,089 sq. ft., two bedroom, two bath home features new interior and exterior finishes, reclaimed wood ceilings, custom light fixtures, stained glass windows, and a new three-car garage.
The two new homes on the lot reflect the style of the original home, only grander. Neighborhood design standards required Spanish Colonial details – classic red tile roofs and stucco exteriors. Both new three-bedroom homes with additional study were designed with aging in place in mind and equipped with elevator systems, fireplaces, balconies, and other custom amenities including open beam ceilings, hand-painted tiles, and dark hardwood floors.
Photographer: Santa Barbara Real Estate Photography
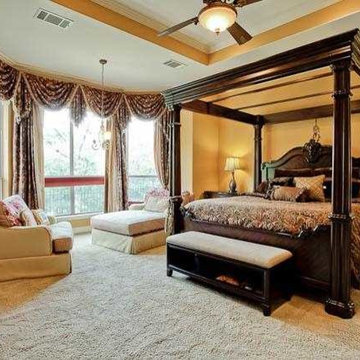
Immagine di una grande camera matrimoniale vittoriana con pareti gialle, moquette, camino lineare Ribbon, cornice del camino in metallo e pavimento beige
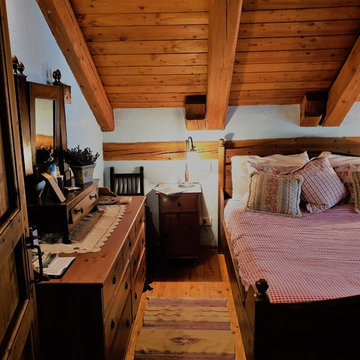
Esempio di una piccola camera da letto stile rurale con pareti gialle, parquet chiaro, stufa a legna, cornice del camino in metallo e pavimento marrone
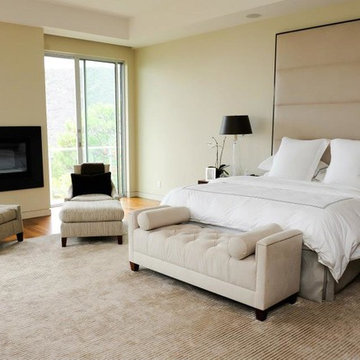
Foto di una grande camera degli ospiti design con pareti gialle, parquet chiaro, camino classico e cornice del camino in metallo
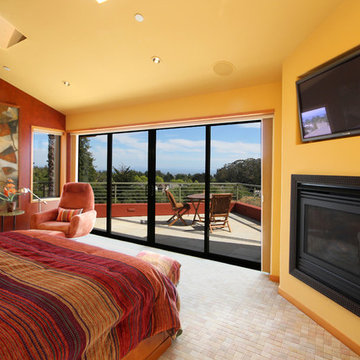
Genia Barnes
Ispirazione per una grande camera matrimoniale mediterranea con pareti gialle, camino classico, cornice del camino in metallo e pavimento beige
Ispirazione per una grande camera matrimoniale mediterranea con pareti gialle, camino classico, cornice del camino in metallo e pavimento beige
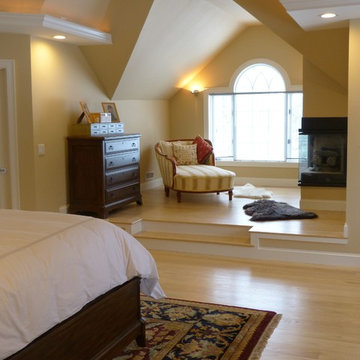
Christine Farris
Esempio di una camera matrimoniale tradizionale di medie dimensioni con pareti gialle, parquet chiaro, camino ad angolo e cornice del camino in metallo
Esempio di una camera matrimoniale tradizionale di medie dimensioni con pareti gialle, parquet chiaro, camino ad angolo e cornice del camino in metallo
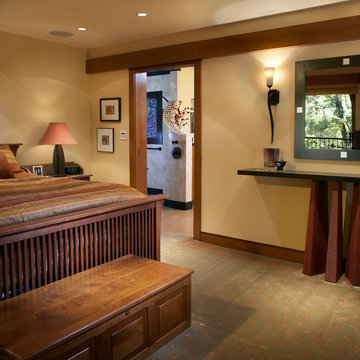
Ispirazione per una grande camera matrimoniale minimal con pareti gialle, moquette, camino classico, cornice del camino in metallo e pavimento multicolore
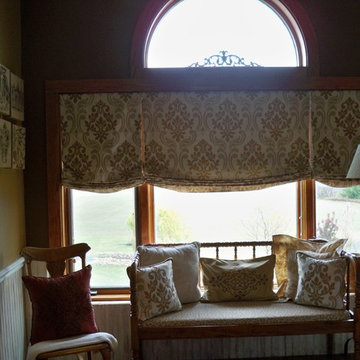
Susan Schiller
Foto di una grande camera matrimoniale country con pareti gialle, parquet scuro, camino classico e cornice del camino in metallo
Foto di una grande camera matrimoniale country con pareti gialle, parquet scuro, camino classico e cornice del camino in metallo
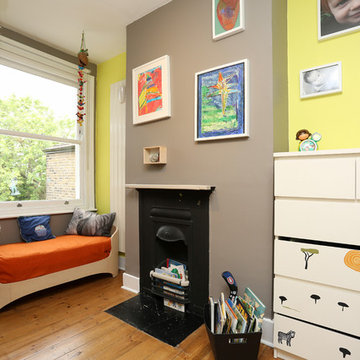
Image: Fine House Studio © 2014 Houzz
Ispirazione per una camera degli ospiti bohémian di medie dimensioni con pareti gialle, pavimento in legno massello medio, camino classico e cornice del camino in metallo
Ispirazione per una camera degli ospiti bohémian di medie dimensioni con pareti gialle, pavimento in legno massello medio, camino classico e cornice del camino in metallo
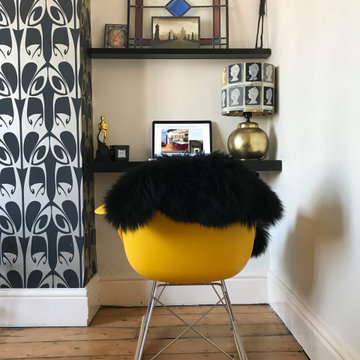
Stripped of all original features, the property had previously been an unloved rental. Carpets were lifted to reveal stunning original Art Nouveau hearth tiles which set the scene for this project. A reclaimed Edwardian fireplace, sink/vanity unit & antique chandliers were sourced. A centrally-positioned double slipper bath, painted in a striking colour, is a luxury & timeless feature against the backdrop of an Art Deco inspired wallpaper.
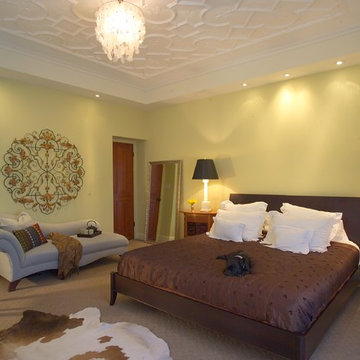
Romance Master Suite
Things soar in the Master Suite, where Jane created an ornate decorative plaster ceiling with extra-wide molding handsomely framing the design where a capiz-shell chandelier punctuates the center, tinkling in the breeze when the room’s French doors are left open. “The best place for a wonderful ceiling is the master bedroom” says Jane. “My clients love to lie in bed and look up at it.” For a touch of unexpected, Jane paired a shiny embroidered silk coverlet with a cowhide rug and warm walls of a hue between chartreuse and lemon.
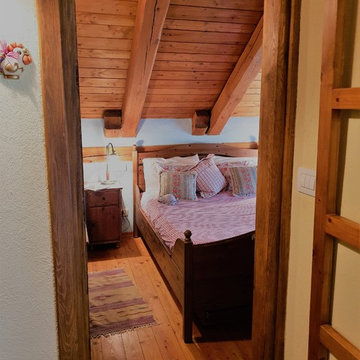
Foto di una piccola camera da letto stile rurale con pareti gialle, parquet chiaro, stufa a legna, cornice del camino in metallo e pavimento marrone
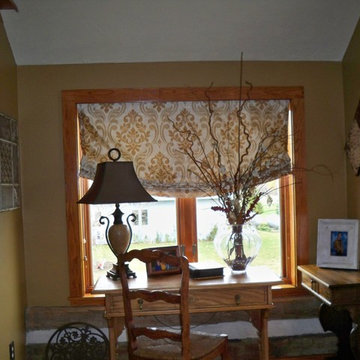
Susan Schiller
Ispirazione per una grande camera matrimoniale country con pareti gialle, parquet scuro, camino classico e cornice del camino in metallo
Ispirazione per una grande camera matrimoniale country con pareti gialle, parquet scuro, camino classico e cornice del camino in metallo
Camere da Letto con pareti gialle e cornice del camino in metallo - Foto e idee per arredare
1