Camere da Letto classiche - Foto e idee per arredare
Filtra anche per:
Budget
Ordina per:Popolari oggi
101 - 120 di 9.131 foto
1 di 3
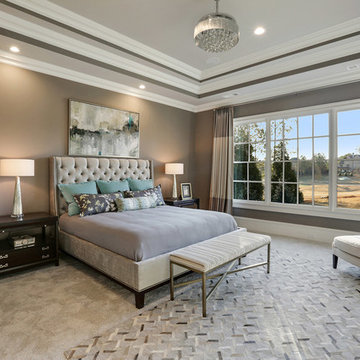
Esempio di una camera matrimoniale tradizionale di medie dimensioni con pareti marroni, moquette, camino lineare Ribbon e cornice del camino piastrellata
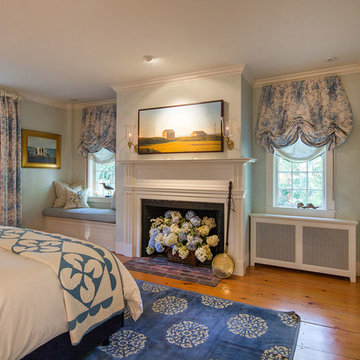
Idee per una camera matrimoniale tradizionale di medie dimensioni con pareti verdi, parquet chiaro, camino classico e cornice del camino in legno
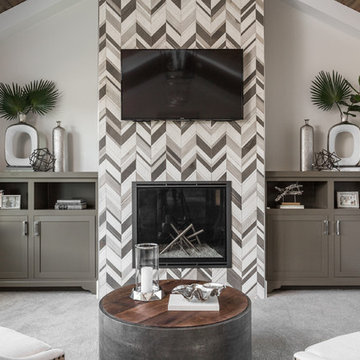
Esempio di una grande camera matrimoniale chic con pareti beige, moquette, camino classico, cornice del camino piastrellata e pavimento grigio
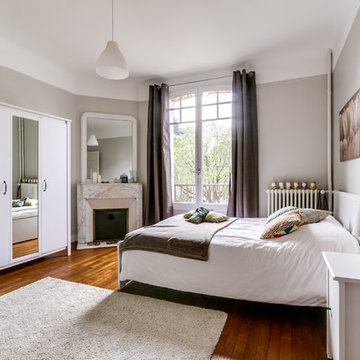
Idee per una grande camera degli ospiti chic con pareti bianche, pavimento in legno massello medio, pavimento marrone, camino ad angolo e cornice del camino in pietra

This home had a generous master suite prior to the renovation; however, it was located close to the rest of the bedrooms and baths on the floor. They desired their own separate oasis with more privacy and asked us to design and add a 2nd story addition over the existing 1st floor family room, that would include a master suite with a laundry/gift wrapping room.
We added a 2nd story addition without adding to the existing footprint of the home. The addition is entered through a private hallway with a separate spacious laundry room, complete with custom storage cabinetry, sink area, and countertops for folding or wrapping gifts. The bedroom is brimming with details such as custom built-in storage cabinetry with fine trim mouldings, window seats, and a fireplace with fine trim details. The master bathroom was designed with comfort in mind. A custom double vanity and linen tower with mirrored front, quartz countertops and champagne bronze plumbing and lighting fixtures make this room elegant. Water jet cut Calcatta marble tile and glass tile make this walk-in shower with glass window panels a true work of art. And to complete this addition we added a large walk-in closet with separate his and her areas, including built-in dresser storage, a window seat, and a storage island. The finished renovation is their private spa-like place to escape the busyness of life in style and comfort. These delightful homeowners are already talking phase two of renovations with us and we look forward to a longstanding relationship with them.
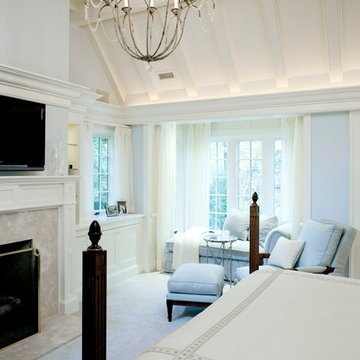
Ispirazione per una camera matrimoniale chic di medie dimensioni con pareti blu, moquette, camino classico, cornice del camino in pietra, pavimento beige e TV
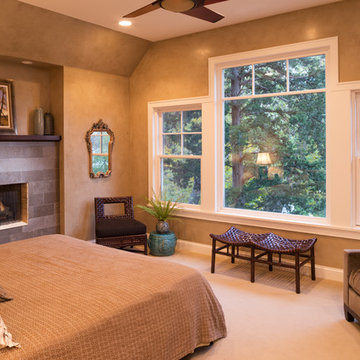
Builder & Interior Selections: Kyle Hunt & Partners, Architect: Sharratt Design Company, Landscape Design: Yardscapes, Photography by James Kruger, LandMark Photography
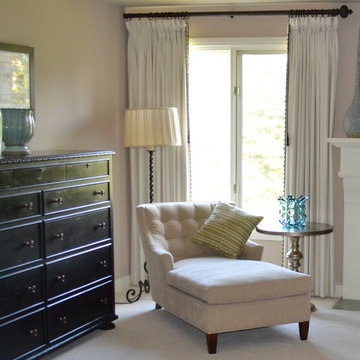
Based on extensive interviews with our clients, our challenges were to create an environment that was an artistic mix of traditional and clean lines. They wanted it
dramatic and sophisticated. They also wanted each piece to be special and unique, as well as artsy. Because our clients were young and have an active son, they wanted their home to be comfortable and practical, as well as beautiful. The clients wanted a sophisticated and up-to-date look. They loved brown, turquoise and orange. The other challenge we faced, was to give each room its own identity while maintaining a consistent flow throughout the home. Each space shared a similar color palette and uniqueness, while the furnishings, draperies, and accessories provided individuality to each room.
We incorporated comfortable and stylish furniture with artistic accents in pillows, throws, artwork and accessories. Each piece was selected to not only be unique, but to create a beautiful and sophisticated environment. We hunted the markets for all the perfect accessories and artwork that are the jewelry in this artistic living area.
Some of the selections included clean moldings, walnut floors and a backsplash with mosaic glass tile. In the living room we went with a cleaner look, but used some traditional accents such as the embroidered casement fabric and the paisley fabric on the chair and pillows. A traditional bow front chest with a crackled turquoise lacquer was used in the foyer.
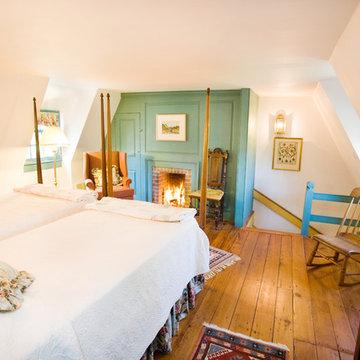
Bedroom
18th-century home restoration.
Photographer Carolyn Watson
Boardwalk Builders, Rehoboth Beach, DE
www.boardwalkbuilders.com
Esempio di una camera degli ospiti tradizionale di medie dimensioni con pareti bianche, pavimento in legno massello medio, camino classico e cornice del camino in mattoni
Esempio di una camera degli ospiti tradizionale di medie dimensioni con pareti bianche, pavimento in legno massello medio, camino classico e cornice del camino in mattoni
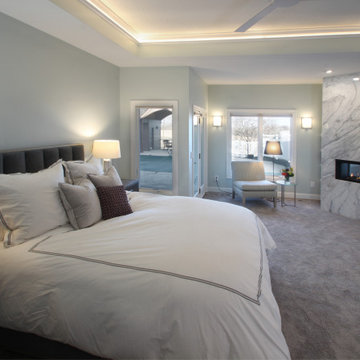
This decades-old bathroom had a perplexing layout. A corner bidet had never worked, a toilet stood out almost in the center of the space, and stairs were the only way to negotiate an enormous tub. Inspite of the vast size of the bathroom it had little countertop work area and no storage space. In a nutshell: For all the square footage, the bathroom wasn’t indulgent or efficient. In addition, the homeowners wanted the bathroom to feel spa-like and restful.
Our design team collaborated with the homeowners to create a streamlined, elegant space with loads of natural light, luxe touches and practical storage. In went a double vanity with plenty of elbow room, plus under lighted cabinets in a warm, rich brown to hide and organize all the extras. In addition a free-standing tub underneath a window nook, with a glassed-in, roomy shower just steps away.
This bathroom is all about the details and the countertop and the fireplace are no exception. The former is leathered quartzite with a less reflective finish that has just enough texture and a hint of sheen to keep it from feeling too glam. Topped by a 12-inch backsplash, with faucets mounted directly on the wall, for a little more unexpected visual punch.
Finally a double-sided fireplace unites the master bathroom with the adjacent bedroom. On the bedroom side, the fireplace surround is a floor-to-ceiling marble slab and a lighted alcove creates continuity with the accent lighting throughout the bathroom.
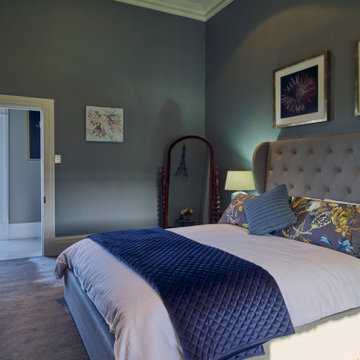
Idee per una grande camera degli ospiti classica con pareti blu, moquette, camino classico, cornice del camino in legno e pavimento marrone
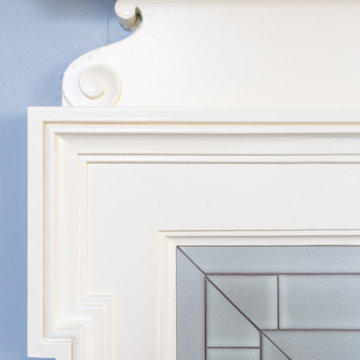
This guest bedroom is equipped with its own original brick fireplace and recessed panel cabinetry on both sides. View of the detailed trim and tile work around the fireplace.
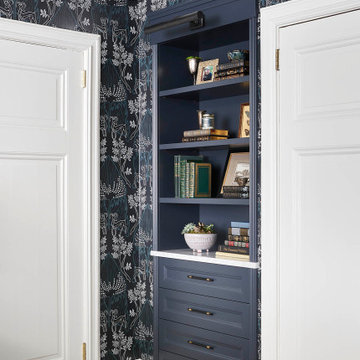
Stunning Wallpaper from Relativity Textiles in Chicago
Immagine di una grande camera da letto classica con pareti blu, pavimento in legno massello medio, camino classico, cornice del camino in legno e pavimento marrone
Immagine di una grande camera da letto classica con pareti blu, pavimento in legno massello medio, camino classico, cornice del camino in legno e pavimento marrone
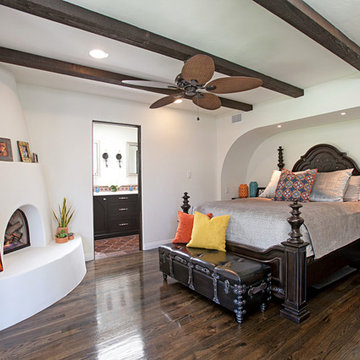
PreviewFirst.com
Esempio di una camera matrimoniale tradizionale di medie dimensioni con parquet scuro, camino ad angolo e cornice del camino in intonaco
Esempio di una camera matrimoniale tradizionale di medie dimensioni con parquet scuro, camino ad angolo e cornice del camino in intonaco
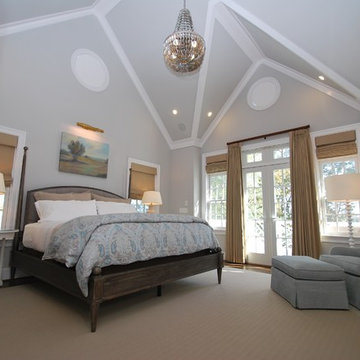
Rehoboth Beach, Delaware trim defined vaulted ceiling master bedroom by Michael Molesky. Grey walls provide the soft backdrop to a neutral decor. Oyster shell chandelier. Soft teal lounge chair, ottoman and paisley duvet. Beige linen window treatments.
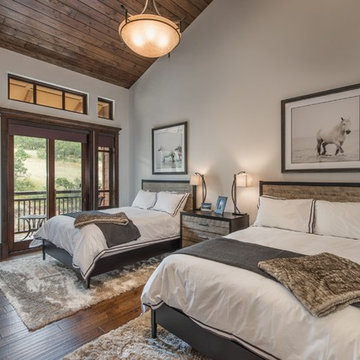
Photo Credit: Spotlight Home Tours
Immagine di una piccola camera degli ospiti tradizionale con pareti grigie, parquet scuro, camino classico, cornice del camino in legno e pavimento marrone
Immagine di una piccola camera degli ospiti tradizionale con pareti grigie, parquet scuro, camino classico, cornice del camino in legno e pavimento marrone
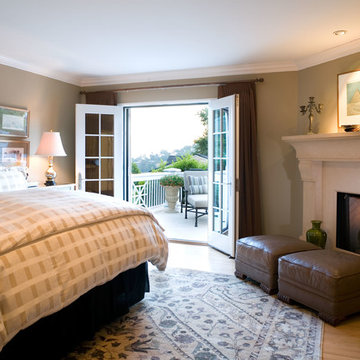
Intimate charm abound in this room painted soft camel with coordinating bedding, upholstered headboard and rug. Leather ottomans sit in front of fireplace with limestone mantel. Room opens out via double french doors to private deck with view of downtown Los Angeles.
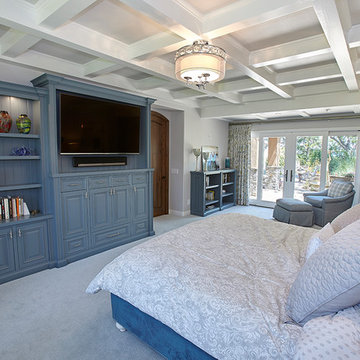
Idee per una grande camera matrimoniale chic con pareti grigie, moquette, pavimento grigio, camino bifacciale e cornice del camino in pietra
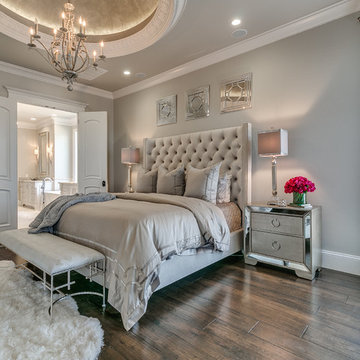
Immagine di una grande camera matrimoniale classica con pareti beige, parquet scuro, camino classico, cornice del camino in pietra e pavimento marrone
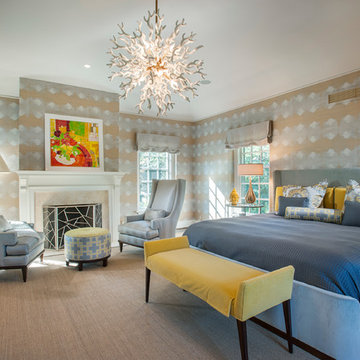
A grand home on Philadelphia's Main Line receives a freshening up when clients buy an old home and bring in their previous traditional furnishings but add lots of new contemporary and colorful furnishings to bring the house up to date. A gold and silver wallpaper left by the previous owner becomes the backdrop for a gray and yellow color scheme in a massive master bedroom suite. Jay Greene Photography
Camere da Letto classiche - Foto e idee per arredare
6