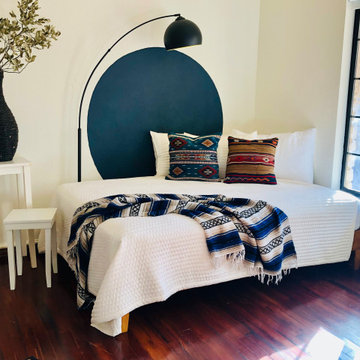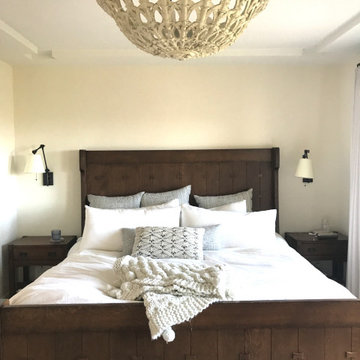Camere da Letto american style beige - Foto e idee per arredare
Filtra anche per:
Budget
Ordina per:Popolari oggi
1 - 20 di 3.405 foto
1 di 3
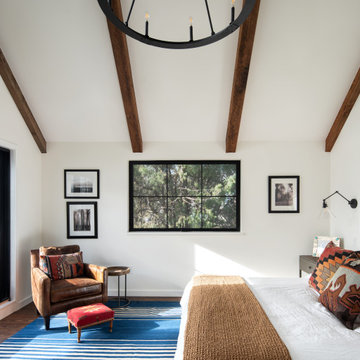
Esempio di una camera matrimoniale american style di medie dimensioni con pareti bianche, pavimento in legno massello medio e pavimento marrone
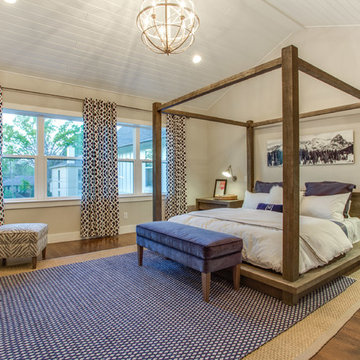
Shoot 2 Sell
Idee per una grande camera matrimoniale stile americano con pavimento in legno massello medio, pareti beige e nessun camino
Idee per una grande camera matrimoniale stile americano con pavimento in legno massello medio, pareti beige e nessun camino
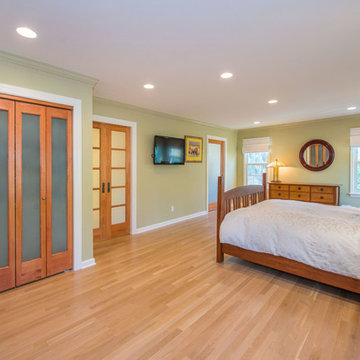
Our clients wished to remodel their master bedroom and bath to accommodate their changing mobility challenges. They expressed the importance of maximizing functionality to allow accessibility in a space that was elegant, refined and felt like home. We crafted a design plan that included converting two smaller bedrooms, a small bath and walk-in closet into a spacious master suite with a wheelchair accessible bathroom and three closets.
Custom, double pocket doors invite you into the 25-foot wide, light-filled bedroom with generous floor space to maneuver around the bed and furniture. Hardwood floors, recessed lighting and window views to the owner’s gardens make this bedroom particularly warm and inviting.
In the bathroom, the 5×7 roll-in shower features natural marble tile with a custom rug pattern. There’s also a new, accessible sink and vanity with plenty of storage. Wider hallways and pocket doors were installed throughout as well as a completely updated seated chairlift that allows access from the garage to the second floor. Altogether, it’s a beautiful space where the homeowners can comfortably live for years to come.
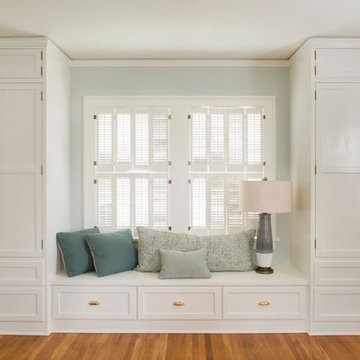
Stephen Cridland Photography
Idee per una camera matrimoniale american style di medie dimensioni con pareti grigie e parquet chiaro
Idee per una camera matrimoniale american style di medie dimensioni con pareti grigie e parquet chiaro
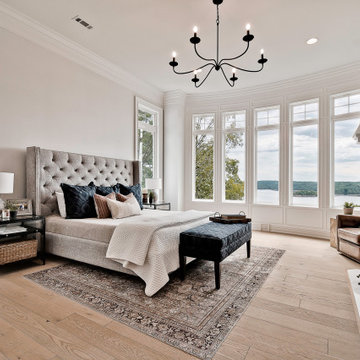
Immagine di una grande camera matrimoniale american style con pareti bianche, parquet chiaro, camino classico, cornice del camino in pietra e pannellatura
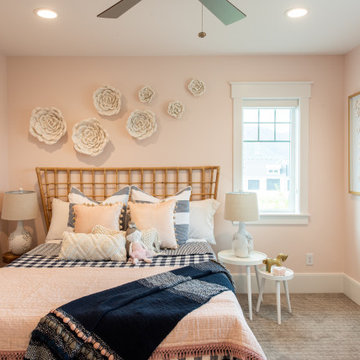
Immagine di una camera degli ospiti stile americano di medie dimensioni con pareti rosa, moquette, nessun camino e pavimento beige
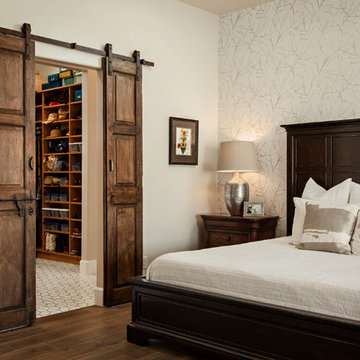
Roehner + Ryan
Esempio di una camera matrimoniale stile americano di medie dimensioni con pareti beige, pavimento con piastrelle in ceramica e pavimento marrone
Esempio di una camera matrimoniale stile americano di medie dimensioni con pareti beige, pavimento con piastrelle in ceramica e pavimento marrone
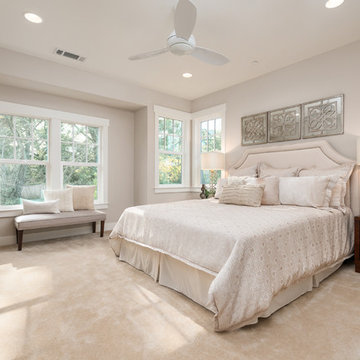
BrookStone Lane is a quaint community located in Danville's Greenbrook neighborhood. 9 limited edition homes within walking distance to downtown Danville.
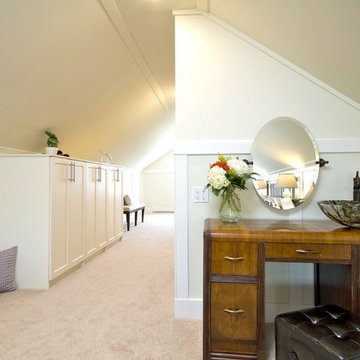
When the owners converted the attic level of their home into a master suite, clothes storage was a challenge. STOR-X designed a series of wardrobe cabinets to accommodate both long and short hanging, shoe storage a more. All neatly behind doors.
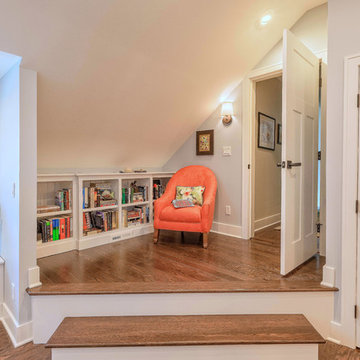
One of two nooks in this master bedroom allows for multiple uses in a traditional space. The use of the corner and book shelves creates an expansive, suite-like atmosphere and a room-within-a-room feel. Photo credit: Sean Carter Photography.
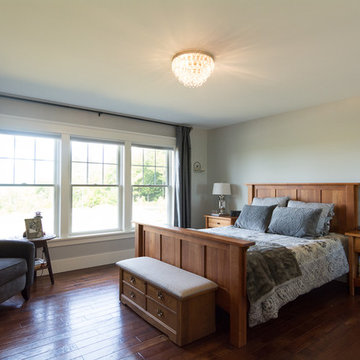
Ispirazione per una camera matrimoniale stile americano di medie dimensioni con pareti grigie, parquet scuro, nessun camino e pavimento marrone
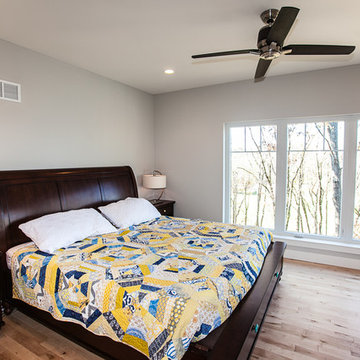
Craftsman Home Wildwood, Missouri
This custom built Craftsman style home is located in the Glencoe / Wildwood, Missouri area. The 1 1/2 story home features an open floor plan that is light and bright, with custom craftsman details throughout that give each room a sense of warmth. At 2,600 square feet, the home was designed with the couple and their children in mind – offering flexible space, play areas, and highly durable materials that would stand up to an active lifestyle with growing kids.
Our clients chose the 3+ acre property in the Oak Creek Estates area of Wildwood to build their new home, in part due to its location in the Rockwood School District, but also because of the peaceful privacy and gorgeous views of the Meramec Valley.
Features of this Wildwood custom home include:
Luxury & custom details
1 1/2 story floor plan with main floor master suite
Custom cabinetry in kitchen, mud room and pantry
Farm sink with metal pedestal
Floating shelves in kitchen area
Mirage Foxwood Maple flooring throughout the main floor
White Vermont Granite countertops in kitchen
Walnut countertop in kitchen island
Astria Scorpio Direct-Vent gas fireplace
Cultured marble in guest bath
High Performance features
Professional grade GE Monogram appliances (ENERGY STAR Certified)
Evergrain composite decking in Weatherwood
ENERGY STAR Certified Andersen Windows
Craftsman Styling
Douglas fir timber accent at the entrance
Clopay Gallery Collection garage door
New Heritage Series Winslow 3-panel doors with shaker styling
Oil Rubbed Bronze lanterns & light fixtures from the Hinkley Lighting Manhattan line
Stonewood Cerris Tile in Master Bedroom
Hibbs Homes
http://hibbshomes.com/custom-home-builders-st-louis/st-louis-custom-homes-portfolio/custom-home-construction-wildwood-missouri/
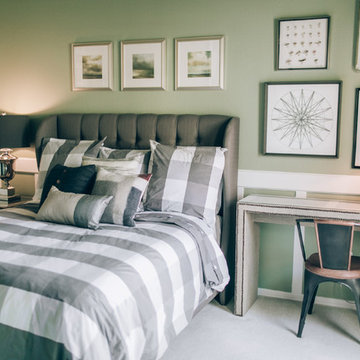
Foto di una camera degli ospiti american style di medie dimensioni con pareti verdi, moquette, nessun camino e pavimento grigio
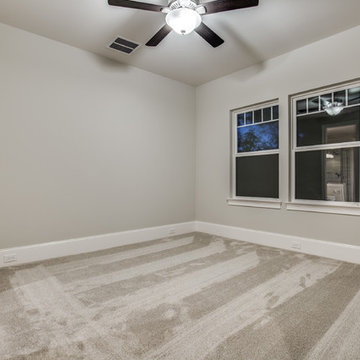
Double hung windows exposed to front of house
Immagine di una piccola camera degli ospiti stile americano con pareti grigie, moquette, nessun camino e pavimento grigio
Immagine di una piccola camera degli ospiti stile americano con pareti grigie, moquette, nessun camino e pavimento grigio
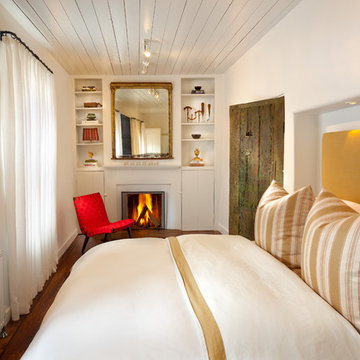
Immagine di una camera degli ospiti stile americano con pareti bianche, parquet scuro e camino classico
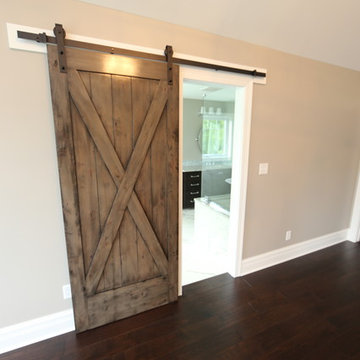
An incredible custom 3,300 square foot custom Craftsman styled 2-story home with detailed amenities throughout.
Foto di una grande camera matrimoniale stile americano con pareti marroni, parquet scuro e pavimento marrone
Foto di una grande camera matrimoniale stile americano con pareti marroni, parquet scuro e pavimento marrone
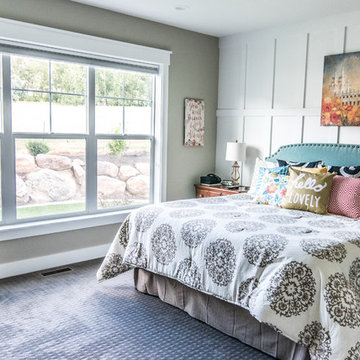
Welcome home to the Remington. This breath-taking two-story home is an open-floor plan dream. Upon entry you'll walk into the main living area with a gourmet kitchen with easy access from the garage. The open stair case and lot give this popular floor plan a spacious feel that can't be beat. Call Visionary Homes for details at 435-228-4702. Agents welcome!
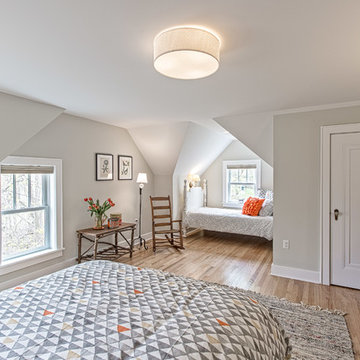
Guest bedroom transformed into a cozy and colorful retreat in this Ann Arbor home remodel by Meadowlark.
Immagine di una camera degli ospiti american style di medie dimensioni con pareti grigie, parquet chiaro e nessun camino
Immagine di una camera degli ospiti american style di medie dimensioni con pareti grigie, parquet chiaro e nessun camino
Camere da Letto american style beige - Foto e idee per arredare
1
