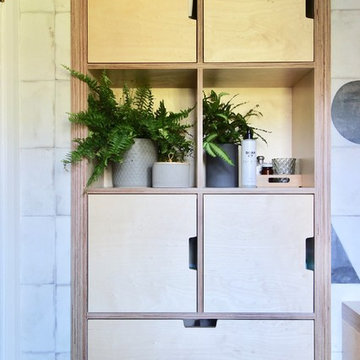Bagni scandinavi con vasca/doccia - Foto e idee per arredare
Filtra anche per:
Budget
Ordina per:Popolari oggi
241 - 260 di 752 foto
1 di 3
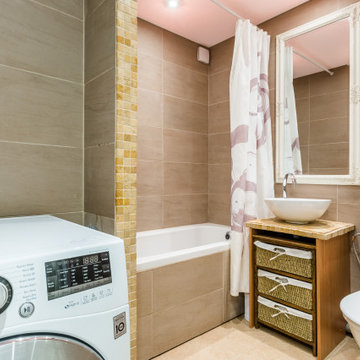
Small compact bathroom custom interior design
Esempio di una piccola stanza da bagno padronale scandinava con vasca/doccia, WC monopezzo, piastrelle beige, piastrelle in ceramica, pareti beige, pavimento con piastrelle in ceramica, top piastrellato, pavimento beige, doccia con tenda, top giallo, nicchia e un lavabo
Esempio di una piccola stanza da bagno padronale scandinava con vasca/doccia, WC monopezzo, piastrelle beige, piastrelle in ceramica, pareti beige, pavimento con piastrelle in ceramica, top piastrellato, pavimento beige, doccia con tenda, top giallo, nicchia e un lavabo
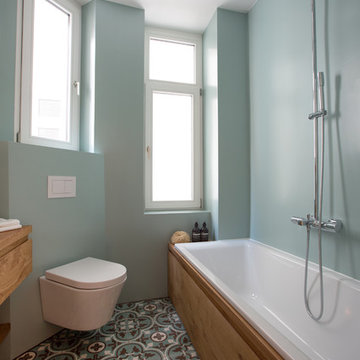
Sandra Hauer, Nahdran Photografie
Foto di una piccola stanza da bagno scandinava con ante lisce, ante in legno scuro, vasca da incasso, vasca/doccia, WC sospeso, pareti verdi, pavimento in cementine, lavabo a bacinella, top in legno, pavimento multicolore e doccia con tenda
Foto di una piccola stanza da bagno scandinava con ante lisce, ante in legno scuro, vasca da incasso, vasca/doccia, WC sospeso, pareti verdi, pavimento in cementine, lavabo a bacinella, top in legno, pavimento multicolore e doccia con tenda
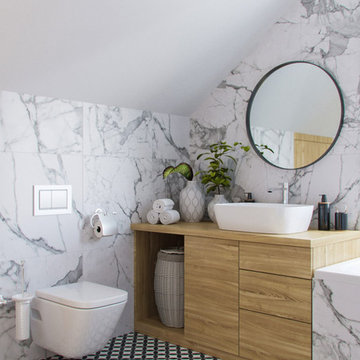
Esempio di una stanza da bagno scandinava di medie dimensioni con vasca da incasso, vasca/doccia, WC sospeso, piastrelle bianche, piastrelle in gres porcellanato, pareti bianche, pavimento con piastrelle in ceramica, lavabo da incasso e doccia con tenda
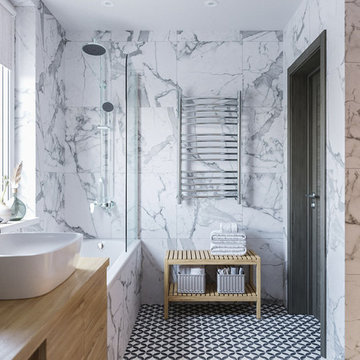
Idee per una sauna scandinava di medie dimensioni con vasca da incasso, vasca/doccia, WC sospeso, piastrelle bianche, piastrelle in gres porcellanato, pareti bianche, pavimento con piastrelle in ceramica, lavabo da incasso e doccia con tenda
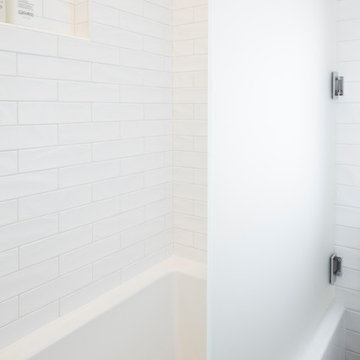
The in-shower, heated, towel rack was a first for us, but a necessity as there was nowhere else to put it within the small footprint of the room. It works because the bathtub itself is a foot longer than standard tubs.
© Cindy Apple Photography
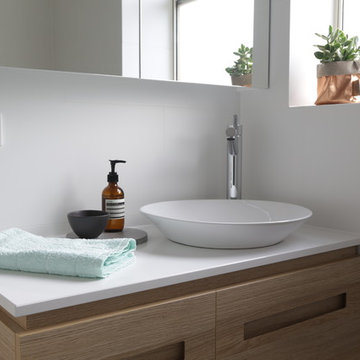
Space was at a premium in this very petite bathroom measuring just 1.7m x 2.2m. My client wanted to continue the light and bright feeling created throughout the rest of this Bondi apartment, and most importantly, she wanted to include a bath. This required considered space planning to ensure it met the brief on both form and function.
The palette was kept light to create a sense of space. Simple white wall tiles were used in combination with a sandy grey concrete-style floor tile, while an Oak timber vanity helped to soften the space. Styling was kept to a minimum with just a touch of copper and greenery so we didn’t crowd it out (that’s can be one of the hardest things to do – keeping styling items limited to the ones that make an impact rather than trying to fill every possible space).
This bathroom was part of a bigger renovation and makeover of an Art Deco one bedroom apartment in Bondi in Sydney’s eastern suburbs. It had great bones and bucketloads of potential, but needed plenty of thought and expertise applied to get the best result for my client. Have a look at how we updated this apartment’s living room and see how we transformed the kitchen from a dingy u-shaped cooking space to a functioning, modern open-plan kitchen that integrates seamlessly into the living room.
Scott Keenan - @travellingman_au
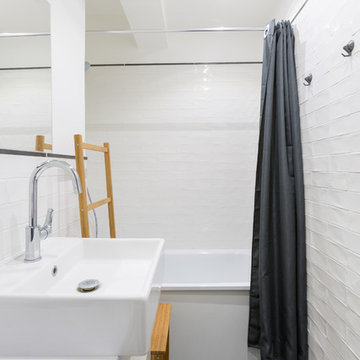
STEPHANE VASCO
Esempio di una piccola stanza da bagno padronale scandinava con vasca da incasso, vasca/doccia, piastrelle diamantate, pareti bianche, pavimento con piastrelle in ceramica, lavabo a bacinella, nessun'anta, ante bianche, piastrelle bianche, top in superficie solida, pavimento nero, doccia con tenda e top bianco
Esempio di una piccola stanza da bagno padronale scandinava con vasca da incasso, vasca/doccia, piastrelle diamantate, pareti bianche, pavimento con piastrelle in ceramica, lavabo a bacinella, nessun'anta, ante bianche, piastrelle bianche, top in superficie solida, pavimento nero, doccia con tenda e top bianco
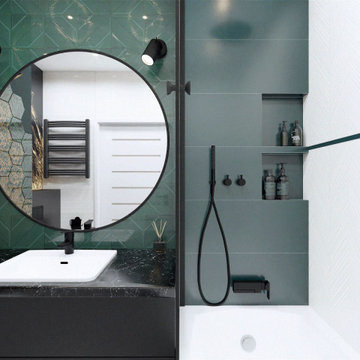
Goldene Monstera
Diese Planung entstand auf Grundlage der allgemeinen Farbgebung, die vom Kunden
bereitgestellt wurde.
Den Mittelpunkt bildet ein Zierelement in Form eines goldenen Blattes, die mit dem
schwarzen Hintergrund im Kontrast steht.
Reich verzierte Glasplatten wurden zum Motiv eines sich ausbreitenden Efeus gestaltet.
Bemerkenswert ist dabei die feine Struktur der weißen Platten. Hinter der Badewanne bilden
sie Fischgratmuster, hinter der Heizung - horizontale Linien.
Das Waschbecken wurde in eine Tischplatte mit feinem Marmormotiv eingelassen.
Badewanne mit Dusche ist vollständig durch Schiebetür abgetrennt.
An der Wand mit der Steigleitung haben wir hydrophobe Farbe verwendet.
Die Wand über dem Regal wurde mit wasserfestem selbstklebendem Vinyl beklebt.
Wir haben Unterputz-Duscharmatur, Regendusche, Badewannenarmatur mit klappbarem
Wasserhahn und Wandnischenregale eingesetzt. Auf diese Weise haben wir mehr Platz
zum Baden und verzichten auf auskragende Elemente.
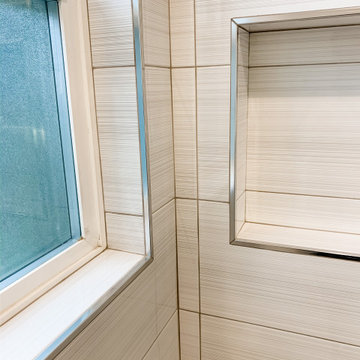
Esempio di una piccola stanza da bagno nordica con ante lisce, ante bianche, vasca ad alcova, vasca/doccia, WC monopezzo, piastrelle bianche, piastrelle in gres porcellanato, pareti grigie, pavimento in gres porcellanato, lavabo sottopiano, top in quarzo composito, pavimento beige, doccia con tenda e top beige
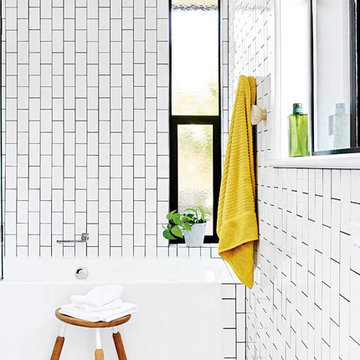
Idee per una piccola stanza da bagno scandinava con consolle stile comò, ante in legno scuro, vasca freestanding, vasca/doccia, WC sospeso, piastrelle bianche, piastrelle in ceramica, pareti bianche, parquet chiaro, lavabo a bacinella, top in legno, pavimento bianco, porta doccia a battente e top beige
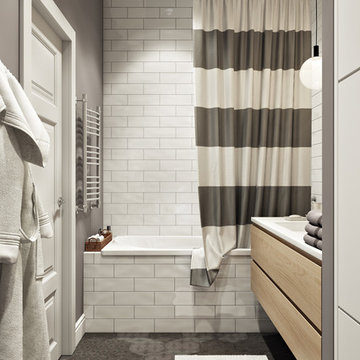
Immagine di una stanza da bagno padronale nordica di medie dimensioni con ante lisce, ante in legno chiaro, vasca sottopiano, vasca/doccia, piastrelle bianche, piastrelle in ceramica, pareti grigie, pavimento in gres porcellanato, lavabo sospeso, top in superficie solida, pavimento grigio, doccia con tenda e top bianco
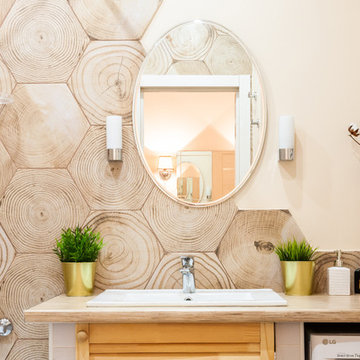
Галкина Ольга
Immagine di una piccola stanza da bagno padronale scandinava con ante a persiana, ante in legno scuro, vasca sottopiano, vasca/doccia, WC monopezzo, piastrelle marroni, piastrelle in ceramica, pareti beige, pavimento con piastrelle in ceramica, lavabo sottopiano, top in laminato, pavimento marrone, doccia con tenda e top beige
Immagine di una piccola stanza da bagno padronale scandinava con ante a persiana, ante in legno scuro, vasca sottopiano, vasca/doccia, WC monopezzo, piastrelle marroni, piastrelle in ceramica, pareti beige, pavimento con piastrelle in ceramica, lavabo sottopiano, top in laminato, pavimento marrone, doccia con tenda e top beige

Photo by: Haris Kenjar
Foto di una stanza da bagno per bambini scandinava con ante lisce, ante in legno chiaro, vasca giapponese, vasca/doccia, piastrelle bianche, piastrelle in ceramica, pavimento in gres porcellanato, lavabo sottopiano, top in superficie solida, doccia con tenda, top bianco, pareti grigie e pavimento beige
Foto di una stanza da bagno per bambini scandinava con ante lisce, ante in legno chiaro, vasca giapponese, vasca/doccia, piastrelle bianche, piastrelle in ceramica, pavimento in gres porcellanato, lavabo sottopiano, top in superficie solida, doccia con tenda, top bianco, pareti grigie e pavimento beige
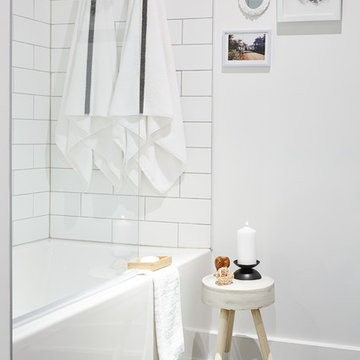
Idee per una stanza da bagno nordica con vasca ad alcova, vasca/doccia, piastrelle bianche e pareti bianche
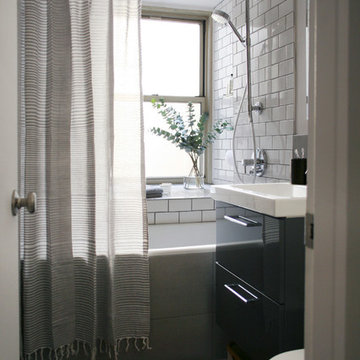
Esempio di una piccola stanza da bagno nordica con lavabo sospeso, ante lisce, ante grigie, top in marmo, vasca da incasso, vasca/doccia, WC a due pezzi, piastrelle grigie, piastrelle diamantate, pareti bianche e pavimento con piastrelle in ceramica
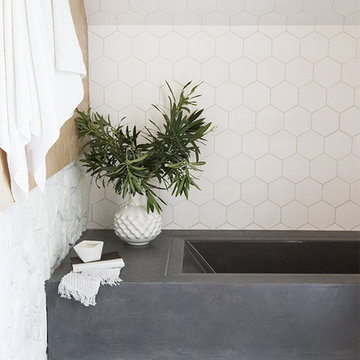
Designed by Sarah Sherman Samuel
Esempio di una stanza da bagno padronale nordica di medie dimensioni con ante lisce, ante in legno chiaro, vasca sottopiano, vasca/doccia, WC monopezzo, piastrelle bianche, piastrelle in ceramica, pareti bianche, lavabo a bacinella, top in legno, pavimento beige, doccia aperta e top beige
Esempio di una stanza da bagno padronale nordica di medie dimensioni con ante lisce, ante in legno chiaro, vasca sottopiano, vasca/doccia, WC monopezzo, piastrelle bianche, piastrelle in ceramica, pareti bianche, lavabo a bacinella, top in legno, pavimento beige, doccia aperta e top beige
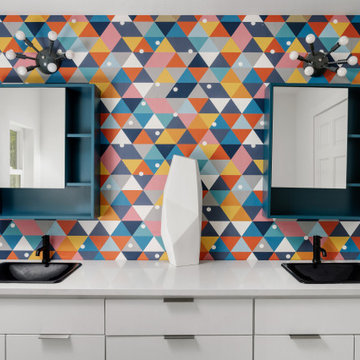
Completed in 2020, this large 3,500 square foot bungalow underwent a major facelift from the 1990s finishes throughout the house. We worked with the homeowners who have two sons to create a bright and serene forever home. The project consisted of one kitchen, four bathrooms, den, and game room. We mixed Scandinavian and mid-century modern styles to create these unique and fun spaces.
---
Project designed by the Atomic Ranch featured modern designers at Breathe Design Studio. From their Austin design studio, they serve an eclectic and accomplished nationwide clientele including in Palm Springs, LA, and the San Francisco Bay Area.
For more about Breathe Design Studio, see here: https://www.breathedesignstudio.com/
To learn more about this project, see here: https://www.breathedesignstudio.com/bungalow-remodel
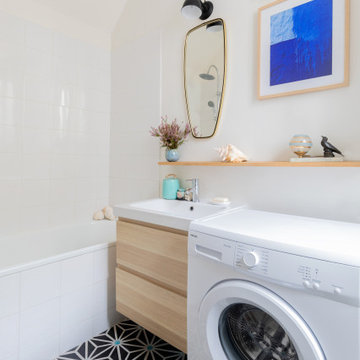
Crédit photo : Laura Jacques
Idee per una piccola stanza da bagno con doccia scandinava con vasca sottopiano, vasca/doccia, piastrelle bianche, pareti bianche, pavimento in cementine, lavabo da incasso, pavimento nero e un lavabo
Idee per una piccola stanza da bagno con doccia scandinava con vasca sottopiano, vasca/doccia, piastrelle bianche, pareti bianche, pavimento in cementine, lavabo da incasso, pavimento nero e un lavabo
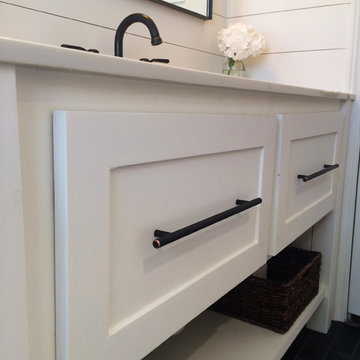
The vanity was custom built to fit the space.
Esempio di una stanza da bagno con doccia nordica di medie dimensioni con ante bianche, vasca ad alcova, vasca/doccia, WC a due pezzi, piastrelle bianche, piastrelle diamantate, pareti bianche, pavimento in ardesia, lavabo sottopiano, top in marmo, pavimento nero, doccia con tenda e consolle stile comò
Esempio di una stanza da bagno con doccia nordica di medie dimensioni con ante bianche, vasca ad alcova, vasca/doccia, WC a due pezzi, piastrelle bianche, piastrelle diamantate, pareti bianche, pavimento in ardesia, lavabo sottopiano, top in marmo, pavimento nero, doccia con tenda e consolle stile comò
Bagni scandinavi con vasca/doccia - Foto e idee per arredare
13


