Bagni rustici con doccia alcova - Foto e idee per arredare
Filtra anche per:
Budget
Ordina per:Popolari oggi
241 - 260 di 2.725 foto
1 di 3

Ispirazione per una stanza da bagno rustica con ante in legno bruno, top in legno, lavabo da incasso, ante in stile shaker, doccia alcova, piastrelle marroni, pareti beige, pavimento marrone, piastrelle in ardesia e top marrone

Master bath with contemporary and rustic elements; clean-lined shower walls and door; stone countertop above custom wood cabinets; reclaimed timber and wood ceiling

Foto di una stanza da bagno padronale stile rurale di medie dimensioni con ante in stile shaker, ante marroni, doccia alcova, WC a due pezzi, piastrelle beige, piastrelle a mosaico, pareti beige, pavimento in gres porcellanato, top in saponaria, pavimento beige, top nero e lavabo sottopiano

David O. Marlow Photography
Immagine di una grande stanza da bagno padronale stile rurale con pavimento in legno massello medio, lavabo sottopiano, ante in legno scuro, ante con bugna sagomata, doccia alcova, piastrelle verdi, piastrelle in ceramica e top in marmo
Immagine di una grande stanza da bagno padronale stile rurale con pavimento in legno massello medio, lavabo sottopiano, ante in legno scuro, ante con bugna sagomata, doccia alcova, piastrelle verdi, piastrelle in ceramica e top in marmo
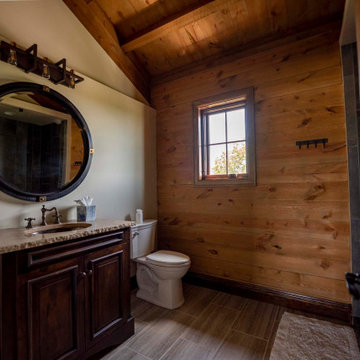
Rustic bathroom with shiplap walls and vaulted ceiling
Idee per una stanza da bagno padronale rustica di medie dimensioni con ante grigie, doccia alcova, pareti beige, top in granito, porta doccia a battente, top beige, due lavabi, mobile bagno incassato e travi a vista
Idee per una stanza da bagno padronale rustica di medie dimensioni con ante grigie, doccia alcova, pareti beige, top in granito, porta doccia a battente, top beige, due lavabi, mobile bagno incassato e travi a vista

Modern functionality meets rustic charm in this expansive custom home. Featuring a spacious open-concept great room with dark hardwood floors, stone fireplace, and wood finishes throughout.
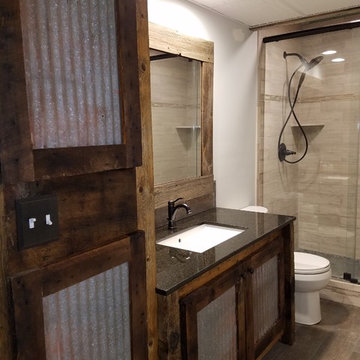
Immagine di una stanza da bagno con doccia rustica di medie dimensioni con ante a persiana, ante in legno bruno, doccia alcova, WC a due pezzi, piastrelle beige, piastrelle in pietra, pareti grigie, pavimento in legno massello medio, lavabo sottopiano, top in quarzo composito, pavimento marrone e porta doccia scorrevole

Photo by: Christopher Stark Photography
Ispirazione per una piccola stanza da bagno con doccia stile rurale con ante in stile shaker, ante in legno chiaro, vasca freestanding, piastrelle grigie, piastrelle in pietra, pareti grigie, top in marmo, doccia alcova, lavabo sottopiano, porta doccia a battente e pavimento grigio
Ispirazione per una piccola stanza da bagno con doccia stile rurale con ante in stile shaker, ante in legno chiaro, vasca freestanding, piastrelle grigie, piastrelle in pietra, pareti grigie, top in marmo, doccia alcova, lavabo sottopiano, porta doccia a battente e pavimento grigio

The marble tile shower has a barn-style sliding shower door. Even small spaces need a well designed lighting plan; the bath’s skylight provides natural lighting, while the floating light shelf with small puck lights and a hidden strip light at the rear provide additional lighting.
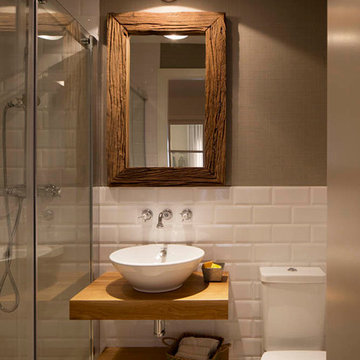
Proyecto realizado por Meritxell Ribé - The Room Studio
Construcción: The Room Work
Fotografías: Mauricio Fuertes
Foto di una stanza da bagno con doccia rustica di medie dimensioni con nessun'anta, ante in legno scuro, doccia alcova, WC a due pezzi, piastrelle bianche, piastrelle in ceramica, pareti beige, lavabo a bacinella, top in legno e top marrone
Foto di una stanza da bagno con doccia rustica di medie dimensioni con nessun'anta, ante in legno scuro, doccia alcova, WC a due pezzi, piastrelle bianche, piastrelle in ceramica, pareti beige, lavabo a bacinella, top in legno e top marrone
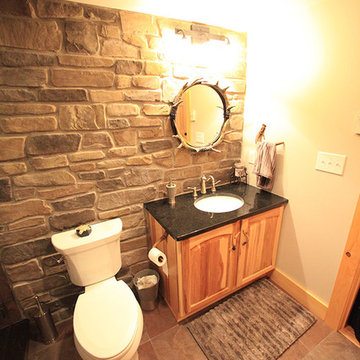
Custom Basement Renovation | Hickory | Bathroom | Vanity
Esempio di una stanza da bagno con doccia stile rurale di medie dimensioni con ante con bugna sagomata, ante in legno scuro, doccia alcova, WC a due pezzi, piastrelle nere, piastrelle marroni, piastrelle grigie, piastrelle in pietra, pareti grigie, pavimento con piastrelle in ceramica, lavabo sottopiano e top in granito
Esempio di una stanza da bagno con doccia stile rurale di medie dimensioni con ante con bugna sagomata, ante in legno scuro, doccia alcova, WC a due pezzi, piastrelle nere, piastrelle marroni, piastrelle grigie, piastrelle in pietra, pareti grigie, pavimento con piastrelle in ceramica, lavabo sottopiano e top in granito
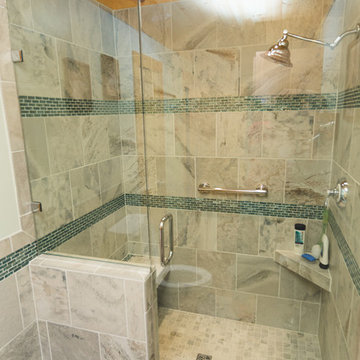
Creative Push
Foto di una stanza da bagno padronale rustica di medie dimensioni con ante con bugna sagomata, ante in legno scuro, doccia alcova, piastrelle grigie, piastrelle in gres porcellanato, pavimento in gres porcellanato e pareti grigie
Foto di una stanza da bagno padronale rustica di medie dimensioni con ante con bugna sagomata, ante in legno scuro, doccia alcova, piastrelle grigie, piastrelle in gres porcellanato, pavimento in gres porcellanato e pareti grigie
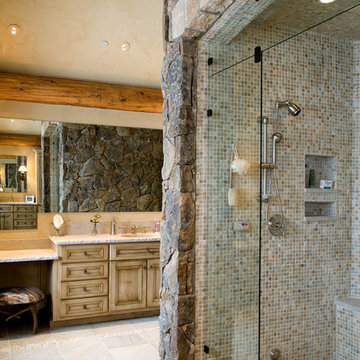
Master Bathroom, with a custom designed stone and tile shower, that is the show piece of this bathroom.
Ispirazione per una stanza da bagno padronale rustica con ante con riquadro incassato, ante in legno chiaro, doccia alcova, piastrelle beige e piastrelle a mosaico
Ispirazione per una stanza da bagno padronale rustica con ante con riquadro incassato, ante in legno chiaro, doccia alcova, piastrelle beige e piastrelle a mosaico
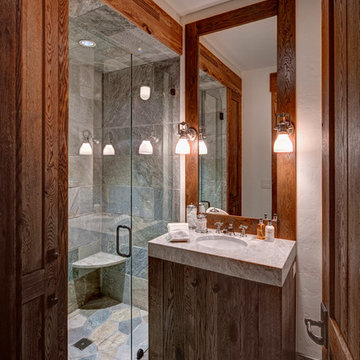
Immagine di una stanza da bagno con doccia rustica con doccia alcova, ante lisce, ante in legno bruno, piastrelle multicolore, piastrelle in pietra, pareti bianche, lavabo sottopiano e top in pietra calcarea
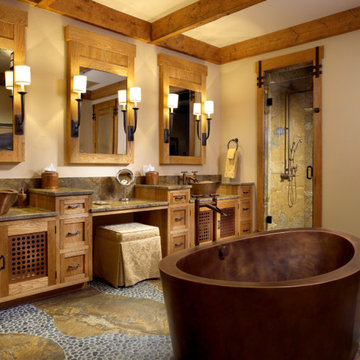
A delightful bath, fitting for the rugged mountains of western Montana. Earth tones enlivened with greens, slates, and blues recall the local streams and rivers. Copper, hand hammered and free in form suggest an individuality that is central to mountain culture. Construction by Continental Construction. Photography by Kim Sargent Photography.
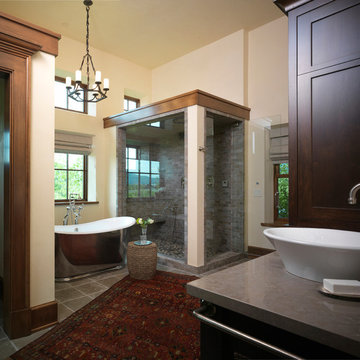
A custom home in Jackson Hole, Wyoming.
Esempio di una grande stanza da bagno padronale rustica con vasca freestanding, doccia alcova, piastrelle grigie, pareti beige, lavabo a bacinella, ante in stile shaker, ante in legno bruno, piastrelle in pietra, pavimento in ardesia e top in granito
Esempio di una grande stanza da bagno padronale rustica con vasca freestanding, doccia alcova, piastrelle grigie, pareti beige, lavabo a bacinella, ante in stile shaker, ante in legno bruno, piastrelle in pietra, pavimento in ardesia e top in granito

Foto di una piccola stanza da bagno padronale rustica con lavabo da incasso, doccia alcova, piastrelle in ardesia, ante con riquadro incassato, ante in legno scuro, WC monopezzo, piastrelle marroni, pareti marroni, pavimento in ardesia, top in legno, pavimento marrone, porta doccia a battente, top marrone e toilette

The goal of this project was to build a house that would be energy efficient using materials that were both economical and environmentally conscious. Due to the extremely cold winter weather conditions in the Catskills, insulating the house was a primary concern. The main structure of the house is a timber frame from an nineteenth century barn that has been restored and raised on this new site. The entirety of this frame has then been wrapped in SIPs (structural insulated panels), both walls and the roof. The house is slab on grade, insulated from below. The concrete slab was poured with a radiant heating system inside and the top of the slab was polished and left exposed as the flooring surface. Fiberglass windows with an extremely high R-value were chosen for their green properties. Care was also taken during construction to make all of the joints between the SIPs panels and around window and door openings as airtight as possible. The fact that the house is so airtight along with the high overall insulatory value achieved from the insulated slab, SIPs panels, and windows make the house very energy efficient. The house utilizes an air exchanger, a device that brings fresh air in from outside without loosing heat and circulates the air within the house to move warmer air down from the second floor. Other green materials in the home include reclaimed barn wood used for the floor and ceiling of the second floor, reclaimed wood stairs and bathroom vanity, and an on-demand hot water/boiler system. The exterior of the house is clad in black corrugated aluminum with an aluminum standing seam roof. Because of the extremely cold winter temperatures windows are used discerningly, the three largest windows are on the first floor providing the main living areas with a majestic view of the Catskill mountains.
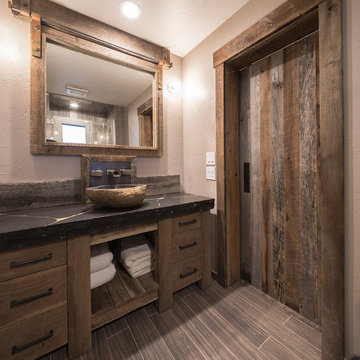
Ispirazione per una grande stanza da bagno con doccia rustica con ante lisce, ante in legno scuro, doccia alcova, pareti beige, pavimento in gres porcellanato, lavabo a bacinella, pavimento marrone e porta doccia a battente
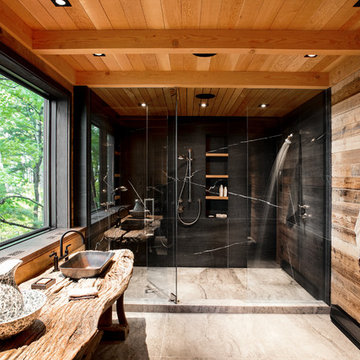
ARCHITEM Wolff Shapiro Kuskowski architectes, photo by Drew Hadley
Ispirazione per una stanza da bagno stile rurale con doccia alcova, piastrelle nere, lavabo a bacinella, top in legno, pavimento grigio e porta doccia a battente
Ispirazione per una stanza da bagno stile rurale con doccia alcova, piastrelle nere, lavabo a bacinella, top in legno, pavimento grigio e porta doccia a battente
Bagni rustici con doccia alcova - Foto e idee per arredare
13

