Bagni piccoli con pavimento grigio - Foto e idee per arredare
Filtra anche per:
Budget
Ordina per:Popolari oggi
61 - 80 di 19.674 foto
1 di 3

This 80's style Mediterranean Revival house was modernized to fit the needs of a bustling family. The home was updated from a choppy and enclosed layout to an open concept, creating connectivity for the whole family. A combination of modern styles and cozy elements makes the space feel open and inviting.
Photos By: Paul Vu
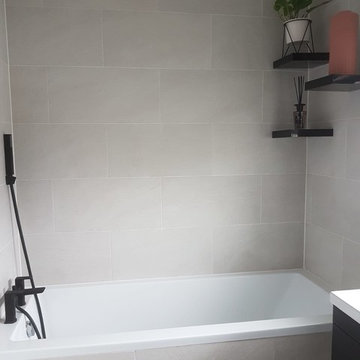
This client wanted a cost effective makeover to update their bathroom. As it was such a small bathroom and they wanted to keep a separate shower and bath, we had to design it to ensure that it created the illusion of a bigger space. We went for a contemporary look and added a splash of beautiful colour in the accessories. The clients love it which as always is key!

Andrea Rugg Photography
Esempio di una piccola stanza da bagno tradizionale con ante blu, doccia ad angolo, WC a due pezzi, pistrelle in bianco e nero, piastrelle in ceramica, pareti blu, pavimento in marmo, lavabo sottopiano, top in quarzo composito, pavimento grigio, porta doccia a battente, top bianco e ante in stile shaker
Esempio di una piccola stanza da bagno tradizionale con ante blu, doccia ad angolo, WC a due pezzi, pistrelle in bianco e nero, piastrelle in ceramica, pareti blu, pavimento in marmo, lavabo sottopiano, top in quarzo composito, pavimento grigio, porta doccia a battente, top bianco e ante in stile shaker
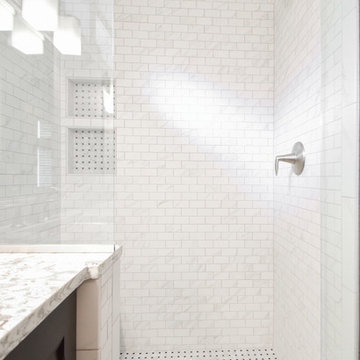
© Devine Bath 2019
Ispirazione per una piccola stanza da bagno padronale tradizionale con ante in stile shaker, ante in legno bruno, vasca ad alcova, doccia alcova, piastrelle in ceramica, pareti bianche, pavimento con piastrelle in ceramica, lavabo sottopiano, top in quarzo composito, pavimento grigio, porta doccia a battente e top bianco
Ispirazione per una piccola stanza da bagno padronale tradizionale con ante in stile shaker, ante in legno bruno, vasca ad alcova, doccia alcova, piastrelle in ceramica, pareti bianche, pavimento con piastrelle in ceramica, lavabo sottopiano, top in quarzo composito, pavimento grigio, porta doccia a battente e top bianco
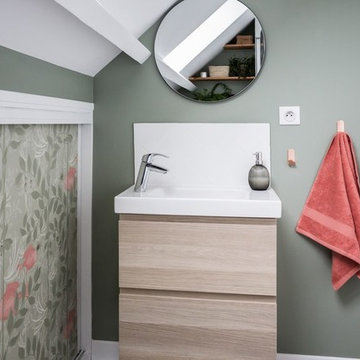
Rénovation complète d'une salle de bain sous comble avec baignoire, petit meuble vasque, WC, placard, étagères, murs verts, papier peint, carrelage au sol hexagonal, carrelage mural pose chevron,
Réalisation Atelier Devergne
Photo Maryline Krynicki

Idee per un piccolo bagno di servizio design con nessun'anta, piastrelle grigie, piastrelle a mosaico, pareti bianche, top grigio, ante in legno scuro, pavimento in cemento, lavabo da incasso, top in cemento e pavimento grigio

Contemporary bathroom design, compact space achieving maximum storage. Use of texture to impact on the finished result of the bathroom.
Immagine di una piccola stanza da bagno padronale contemporanea con ante in legno chiaro, doccia aperta, piastrelle multicolore, piastrelle a mosaico, pareti grigie, pavimento in gres porcellanato, lavabo sottopiano, top in quarzo composito, pavimento grigio, doccia aperta, top grigio e WC a due pezzi
Immagine di una piccola stanza da bagno padronale contemporanea con ante in legno chiaro, doccia aperta, piastrelle multicolore, piastrelle a mosaico, pareti grigie, pavimento in gres porcellanato, lavabo sottopiano, top in quarzo composito, pavimento grigio, doccia aperta, top grigio e WC a due pezzi

Spacecrafting Inc
Esempio di un piccolo bagno di servizio minimalista con nessun'anta, ante in legno scuro, WC monopezzo, parquet chiaro, lavabo a bacinella, top in legno, pavimento grigio e top marrone
Esempio di un piccolo bagno di servizio minimalista con nessun'anta, ante in legno scuro, WC monopezzo, parquet chiaro, lavabo a bacinella, top in legno, pavimento grigio e top marrone
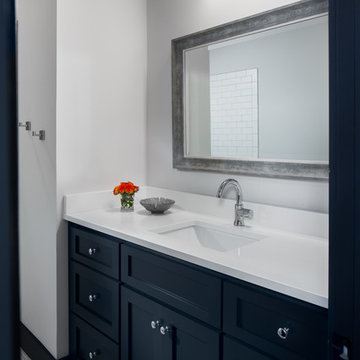
Bathroom in remodeled home in Homewood Alabama. Photographed for Willow Homes, Willow Design Studio and Triton Stone Group by Birmingham Alabama based architectural and interiors photographer Tommy Daspit. See more of his work on his website http://tommydaspit.com

Photography: Shai Epstein
Foto di una piccola stanza da bagno con doccia nordica con pavimento in laminato, ante lisce, ante nere, piastrelle grigie, pareti grigie, lavabo a bacinella, top in legno, pavimento grigio e top marrone
Foto di una piccola stanza da bagno con doccia nordica con pavimento in laminato, ante lisce, ante nere, piastrelle grigie, pareti grigie, lavabo a bacinella, top in legno, pavimento grigio e top marrone

This house was built in 1994 and our clients have been there since day one. They wanted a complete refresh in their kitchen and living areas and a few other changes here and there; now that the kids were all off to college! They wanted to replace some things, redesign some things and just repaint others. They didn’t like the heavy textured walls, so those were sanded down, re-textured and painted throughout all of the remodeled areas.
The kitchen change was the most dramatic by painting the original cabinets a beautiful bluish-gray color; which is Benjamin Moore Gentleman’s Gray. The ends and cook side of the island are painted SW Reflection but on the front is a gorgeous Merola “Arte’ white accent tile. Two Island Pendant Lights ‘Aideen 8-light Geometric Pendant’ in a bronze gold finish hung above the island. White Carrara Quartz countertops were installed below the Viviano Marmo Dolomite Arabesque Honed Marble Mosaic tile backsplash. Our clients wanted to be able to watch TV from the kitchen as well as from the family room but since the door to the powder bath was on the wall of breakfast area (no to mention opening up into the room), it took up good wall space. Our designers rearranged the powder bath, moving the door into the laundry room and closing off the laundry room with a pocket door, so they can now hang their TV/artwork on the wall facing the kitchen, as well as another one in the family room!
We squared off the arch in the doorway between the kitchen and bar/pantry area, giving them a more updated look. The bar was also painted the same blue as the kitchen but a cool Moondrop Water Jet Cut Glass Mosaic tile was installed on the backsplash, which added a beautiful accent! All kitchen cabinet hardware is ‘Amerock’ in a champagne finish.
In the family room, we redesigned the cabinets to the right of the fireplace to match the other side. The homeowners had invested in two new TV’s that would hang on the wall and display artwork when not in use, so the TV cabinet wasn’t needed. The cabinets were painted a crisp white which made all of their decor really stand out. The fireplace in the family room was originally red brick with a hearth for seating. The brick was removed and the hearth was lowered to the floor and replaced with E-Stone White 12x24” tile and the fireplace surround is tiled with Heirloom Pewter 6x6” tile.
The formal living room used to be closed off on one side of the fireplace, which was a desk area in the kitchen. The homeowners felt that it was an eye sore and it was unnecessary, so we removed that wall, opening up both sides of the fireplace into the formal living room. Pietra Tiles Aria Crystals Beach Sand tiles were installed on the kitchen side of the fireplace and the hearth was leveled with the floor and tiled with E-Stone White 12x24” tile.
The laundry room was redesigned, adding the powder bath door but also creating more storage space. Waypoint flat front maple cabinets in painted linen were installed above the appliances, with Top Knobs “Hopewell” polished chrome pulls. Elements Carrara Quartz countertops were installed above the appliances, creating that added space. 3x6” white ceramic subway tile was used as the backsplash, creating a clean and crisp laundry room! The same tile on the hearths of both fireplaces (E-Stone White 12x24”) was installed on the floor.
The powder bath was painted and 12x36” Ash Fiber Ceramic tile was installed vertically on the wall behind the sink. All hardware was updated with the Signature Hardware “Ultra”Collection and Shades of Light “Sleekly Modern” new vanity lights were installed.
All new wood flooring was installed throughout all of the remodeled rooms making all of the rooms seamlessly flow into each other. The homeowners love their updated home!
Design/Remodel by Hatfield Builders & Remodelers | Photography by Versatile Imaging
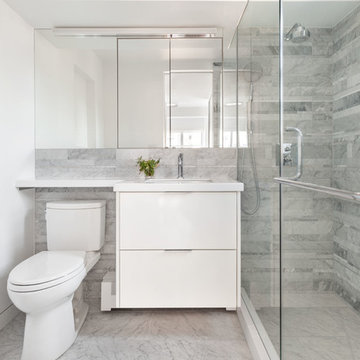
Compact Master Bath with marble floor and wall tile, glass shower enclosure and wall mounted vanity.
*Regan Wood Photography
Esempio di una piccola stanza da bagno padronale contemporanea con ante lisce, ante bianche, piastrelle grigie, piastrelle di marmo, pavimento in marmo, lavabo sottopiano, top in superficie solida, pavimento grigio, porta doccia a battente e top bianco
Esempio di una piccola stanza da bagno padronale contemporanea con ante lisce, ante bianche, piastrelle grigie, piastrelle di marmo, pavimento in marmo, lavabo sottopiano, top in superficie solida, pavimento grigio, porta doccia a battente e top bianco
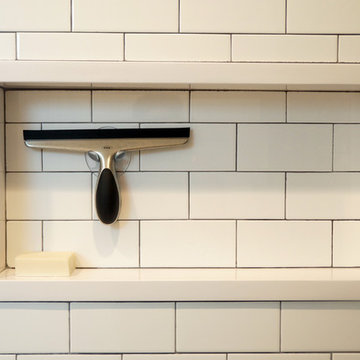
This Brookline remodel took a very compartmentalized floor plan with hallway, separate living room, dining room, kitchen, and 3-season porch, and transformed it into one open living space with cathedral ceilings and lots of light.
photos: Abby Woodman

Immagine di una piccola stanza da bagno per bambini contemporanea con ante in legno bruno, vasca da incasso, vasca/doccia, WC sospeso, piastrelle bianche, piastrelle in terracotta, pareti bianche, pavimento in gres porcellanato, lavabo sottopiano, top in marmo, pavimento grigio, porta doccia a battente e top bianco
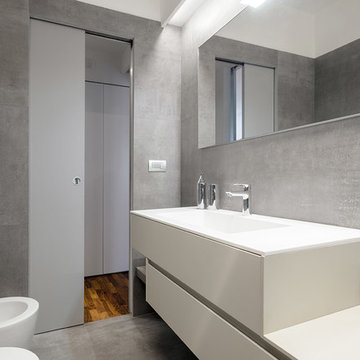
ph by Emiliano Vincenti
Ispirazione per una piccola stanza da bagno con doccia design con ante lisce, ante in legno chiaro, WC sospeso, piastrelle grigie, piastrelle in gres porcellanato, pareti grigie, pavimento in gres porcellanato, pavimento grigio, top bianco e lavabo da incasso
Ispirazione per una piccola stanza da bagno con doccia design con ante lisce, ante in legno chiaro, WC sospeso, piastrelle grigie, piastrelle in gres porcellanato, pareti grigie, pavimento in gres porcellanato, pavimento grigio, top bianco e lavabo da incasso
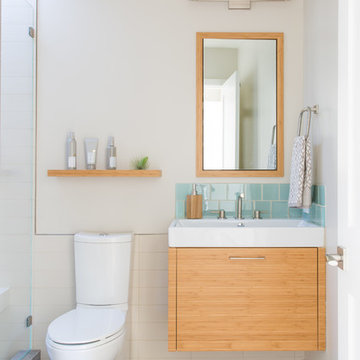
Bamboo cabinetry and white fixtures play against teal colored glass tiles for this guest bathroom. The light shaft above the shower allows plenty of natural sunlight.

Designer: Vanessa Cook
Photographer: Tom Roe
Esempio di una piccola stanza da bagno con doccia industriale con ante lisce, ante in legno bruno, piastrelle grigie, piastrelle in gres porcellanato, pavimento in gres porcellanato, lavabo integrato, top in superficie solida, pavimento grigio, doccia aperta, doccia ad angolo e pareti grigie
Esempio di una piccola stanza da bagno con doccia industriale con ante lisce, ante in legno bruno, piastrelle grigie, piastrelle in gres porcellanato, pavimento in gres porcellanato, lavabo integrato, top in superficie solida, pavimento grigio, doccia aperta, doccia ad angolo e pareti grigie

Esempio di un piccolo bagno di servizio minimal con consolle stile comò, ante in legno bruno, piastrelle marroni, pareti marroni, lavabo a bacinella, top in legno e pavimento grigio

Idee per un piccolo bagno di servizio contemporaneo con WC a due pezzi, piastrelle grigie, piastrelle in gres porcellanato, pareti grigie, pavimento in gres porcellanato, lavabo a colonna e pavimento grigio
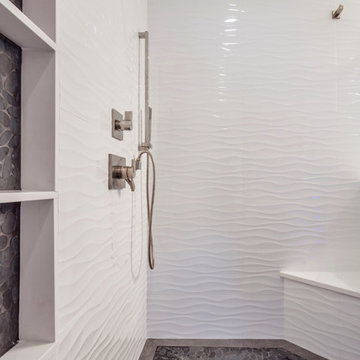
Custom shower bench and sleek hand shower with adjustable bar. Pebble tile for shower floor and shampoo niche inset
Immagine di una piccola stanza da bagno padronale chic con ante con bugna sagomata, ante grigie, doccia ad angolo, WC monopezzo, piastrelle bianche, pavimento con piastrelle in ceramica, lavabo sottopiano, pavimento grigio, piastrelle in gres porcellanato, pareti bianche, top in quarzo composito e porta doccia a battente
Immagine di una piccola stanza da bagno padronale chic con ante con bugna sagomata, ante grigie, doccia ad angolo, WC monopezzo, piastrelle bianche, pavimento con piastrelle in ceramica, lavabo sottopiano, pavimento grigio, piastrelle in gres porcellanato, pareti bianche, top in quarzo composito e porta doccia a battente
Bagni piccoli con pavimento grigio - Foto e idee per arredare
4

