Bagni per bambini di medie dimensioni - Foto e idee per arredare
Filtra anche per:
Budget
Ordina per:Popolari oggi
221 - 240 di 31.048 foto
1 di 3
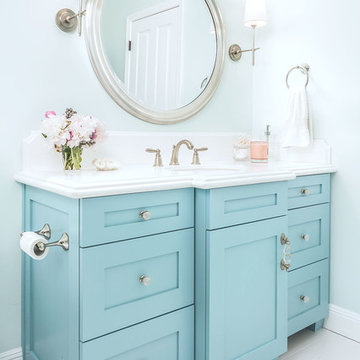
Immagine di una stanza da bagno per bambini classica di medie dimensioni con ante in stile shaker, ante blu, WC monopezzo, piastrelle in ceramica, pareti blu, pavimento in gres porcellanato, top in quarzo composito, lavabo sottopiano, pavimento bianco, doccia alcova e porta doccia a battente
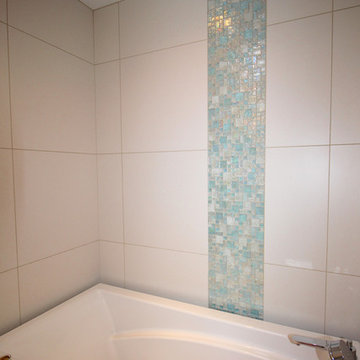
This bathroom was designed keeping a little girl in mind. We embedded the mirror into a frame of glass accent tile.
Foto di una stanza da bagno per bambini contemporanea di medie dimensioni con lavabo sottopiano, ante lisce, ante bianche, top in quarzo composito, vasca freestanding, piastrelle blu, piastrelle di vetro, pareti bianche e pavimento con piastrelle in ceramica
Foto di una stanza da bagno per bambini contemporanea di medie dimensioni con lavabo sottopiano, ante lisce, ante bianche, top in quarzo composito, vasca freestanding, piastrelle blu, piastrelle di vetro, pareti bianche e pavimento con piastrelle in ceramica
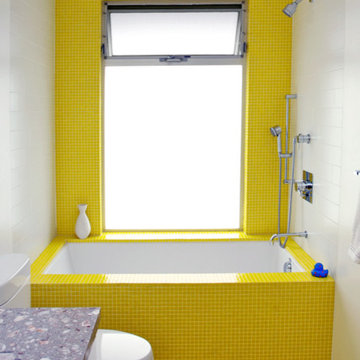
Russel Taylor
Idee per una stanza da bagno per bambini moderna di medie dimensioni con ante bianche, top in marmo, piastrelle gialle, piastrelle di vetro, pavimento con piastrelle a mosaico, ante lisce, vasca ad alcova, vasca/doccia, pareti gialle e WC a due pezzi
Idee per una stanza da bagno per bambini moderna di medie dimensioni con ante bianche, top in marmo, piastrelle gialle, piastrelle di vetro, pavimento con piastrelle a mosaico, ante lisce, vasca ad alcova, vasca/doccia, pareti gialle e WC a due pezzi
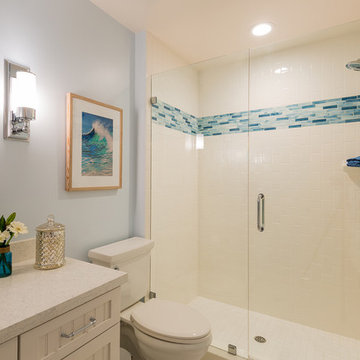
photo by Joshua Shelly. New bathroom remodel- used white subway tile with a decorative border to create a light open feel to a small bathroom.
Ispirazione per una stanza da bagno per bambini stile marinaro di medie dimensioni con lavabo sottopiano, ante a filo, ante bianche, top in quarzo composito, WC a due pezzi, piastrelle blu, piastrelle di vetro, pareti blu e pavimento con piastrelle in ceramica
Ispirazione per una stanza da bagno per bambini stile marinaro di medie dimensioni con lavabo sottopiano, ante a filo, ante bianche, top in quarzo composito, WC a due pezzi, piastrelle blu, piastrelle di vetro, pareti blu e pavimento con piastrelle in ceramica
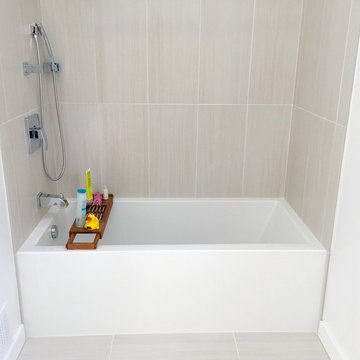
Ispirazione per una stanza da bagno per bambini moderna di medie dimensioni con vasca da incasso, WC monopezzo, piastrelle bianche, piastrelle in ceramica, pareti bianche e pavimento con piastrelle in ceramica
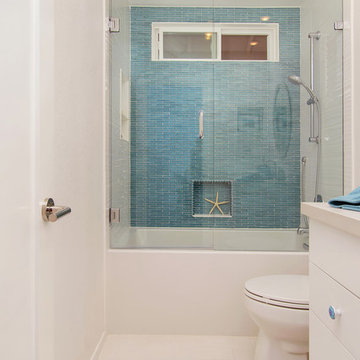
Preview First
Immagine di una stanza da bagno per bambini moderna di medie dimensioni con ante lisce, ante bianche, vasca ad alcova, doccia alcova, WC monopezzo, piastrelle blu, piastrelle di vetro, pareti bianche, pavimento in gres porcellanato, lavabo sottopiano, top in quarzo composito, pavimento bianco, porta doccia a battente e top grigio
Immagine di una stanza da bagno per bambini moderna di medie dimensioni con ante lisce, ante bianche, vasca ad alcova, doccia alcova, WC monopezzo, piastrelle blu, piastrelle di vetro, pareti bianche, pavimento in gres porcellanato, lavabo sottopiano, top in quarzo composito, pavimento bianco, porta doccia a battente e top grigio
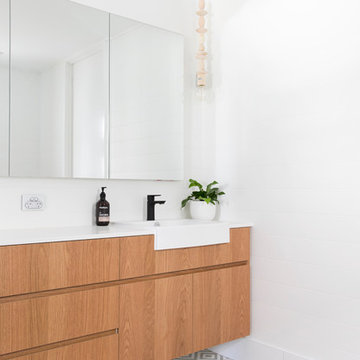
Interior Design by Donna Guyler Design
Foto di una stanza da bagno per bambini contemporanea di medie dimensioni con ante lisce, ante in legno chiaro, vasca freestanding, doccia doppia, WC monopezzo, piastrelle bianche, piastrelle in gres porcellanato, pareti bianche, pavimento in gres porcellanato, lavabo a bacinella, top in quarzo composito, pavimento beige e doccia aperta
Foto di una stanza da bagno per bambini contemporanea di medie dimensioni con ante lisce, ante in legno chiaro, vasca freestanding, doccia doppia, WC monopezzo, piastrelle bianche, piastrelle in gres porcellanato, pareti bianche, pavimento in gres porcellanato, lavabo a bacinella, top in quarzo composito, pavimento beige e doccia aperta
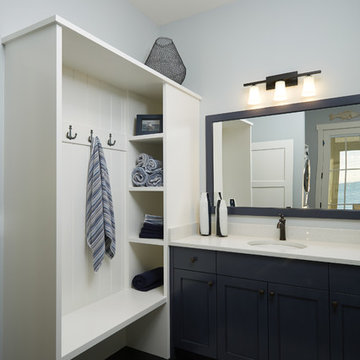
Designed with an open floor plan and layered outdoor spaces, the Onaway is a perfect cottage for narrow lakefront lots. The exterior features elements from both the Shingle and Craftsman architectural movements, creating a warm cottage feel. An open main level skillfully disguises this narrow home by using furniture arrangements and low built-ins to define each spaces’ perimeter. Every room has a view to each other as well as a view of the lake. The cottage feel of this home’s exterior is carried inside with a neutral, crisp white, and blue nautical themed palette. The kitchen features natural wood cabinetry and a long island capped by a pub height table with chairs. Above the garage, and separate from the main house, is a series of spaces for plenty of guests to spend the night. The symmetrical bunk room features custom staircases to the top bunks with drawers built in. The best views of the lakefront are found on the master bedrooms private deck, to the rear of the main house. The open floor plan continues downstairs with two large gathering spaces opening up to an outdoor covered patio complete with custom grill pit.
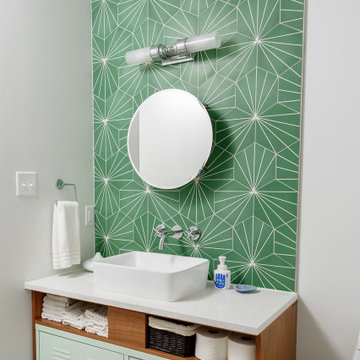
Foto di una stanza da bagno per bambini moderna di medie dimensioni con doccia alcova, piastrelle di cemento, lavabo a bacinella, top in quarzo composito, doccia con tenda, un lavabo e mobile bagno incassato

Foto di una stanza da bagno per bambini di medie dimensioni con ante a filo, ante bianche, vasca con piedi a zampa di leone, vasca/doccia, WC monopezzo, piastrelle blu, piastrelle in ceramica, pareti grigie, pavimento in gres porcellanato, lavabo da incasso, top in marmo, pavimento grigio, porta doccia scorrevole, top grigio, un lavabo e mobile bagno freestanding

Esempio di una stanza da bagno per bambini moderna di medie dimensioni con ante a filo, vasca freestanding, doccia aperta, piastrelle rosa, pareti bianche, pavimento alla veneziana, lavabo sottopiano, pavimento multicolore, doccia aperta, top bianco, nicchia, un lavabo e mobile bagno sospeso
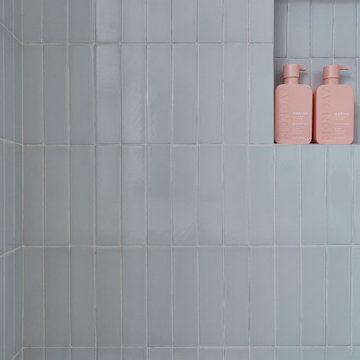
Esempio di una stanza da bagno per bambini nordica di medie dimensioni con ante in stile shaker, ante marroni, vasca ad alcova, vasca/doccia, piastrelle rosa, piastrelle di vetro, pareti bianche, pavimento alla veneziana, lavabo sottopiano, top in quarzo composito, pavimento bianco, porta doccia a battente, top bianco, nicchia, due lavabi e mobile bagno incassato
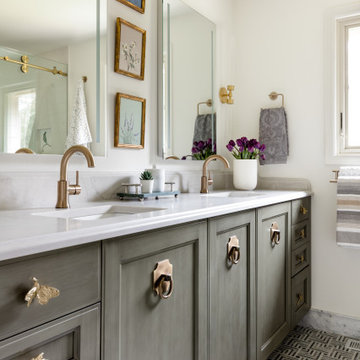
Foto di una stanza da bagno per bambini classica di medie dimensioni con ante con riquadro incassato, ante verdi, vasca ad alcova, vasca/doccia, WC a due pezzi, piastrelle bianche, piastrelle in pietra, pareti bianche, pavimento in marmo, lavabo sottopiano, top in quarzo composito, pavimento grigio, porta doccia scorrevole, top grigio, nicchia, due lavabi e mobile bagno incassato
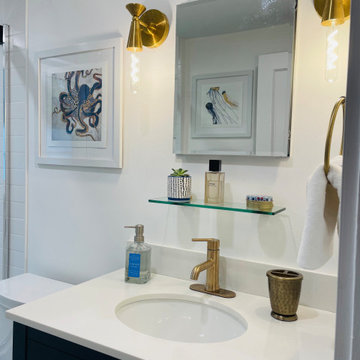
A 1946 bathroom was in need of a serious update to accommodate 2 growing teen/tween boys. Taking it's cue from the navy and gray in the Moroccan floor tiles, the bath was outfitted with splashes of antique brass/gold fixtures, Art Deco lighting (DecoCreationStudio) and artwork by Space Frog Designs.

Foto di una stanza da bagno per bambini minimalista di medie dimensioni con ante a filo, ante blu, doccia alcova, piastrelle blu, piastrelle in ceramica, pareti blu, parquet chiaro, lavabo da incasso, top in marmo, pavimento marrone, porta doccia a battente, top bianco, due lavabi e mobile bagno freestanding
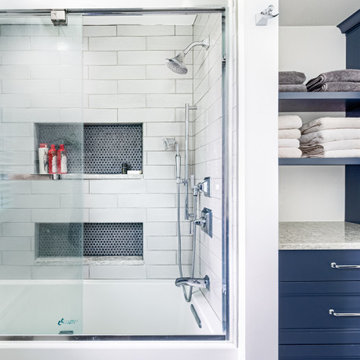
Idee per una stanza da bagno per bambini di medie dimensioni con ante lisce e ante blu

Our clients wished for a larger main bathroom with more light and storage. We expanded the footprint and used light colored marble tile, countertops and paint colors to give the room a brighter feel and added a cherry wood vanity to warm up the space. The matt black finish of the glass shower panels and the mirrors allows for top billing in this design and gives it a more modern feel.

This home in Napa off Silverado was rebuilt after burning down in the 2017 fires. Architect David Rulon, a former associate of Howard Backen, known for this Napa Valley industrial modern farmhouse style. Composed in mostly a neutral palette, the bones of this house are bathed in diffused natural light pouring in through the clerestory windows. Beautiful textures and the layering of pattern with a mix of materials add drama to a neutral backdrop. The homeowners are pleased with their open floor plan and fluid seating areas, which allow them to entertain large gatherings. The result is an engaging space, a personal sanctuary and a true reflection of it's owners' unique aesthetic.
Inspirational features are metal fireplace surround and book cases as well as Beverage Bar shelving done by Wyatt Studio, painted inset style cabinets by Gamma, moroccan CLE tile backsplash and quartzite countertops.
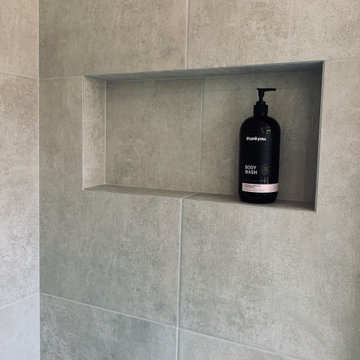
An impressive, fully tiled bathroom for guests. The plumbing wasn't reconfigured but the clients only request was to remove the old poly-marble shower base and replace it with a tiled shower floor. The slab was dropped down 40mm to create fall and the vanity plumbing was rolled up into the wall to host the wall-hung vanity.
The simplicity of tile choice, chrome fittings and wooden vanity = a clean, non-confronting style that will remain true for decades to come.
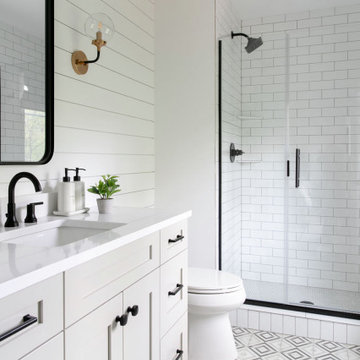
Idee per una stanza da bagno per bambini classica di medie dimensioni con ante in stile shaker, vasca ad alcova, vasca/doccia, piastrelle bianche, piastrelle in ceramica, pareti bianche, pavimento in gres porcellanato, lavabo sottopiano, top in quarzo composito, pavimento multicolore, doccia con tenda, top bianco, un lavabo e mobile bagno incassato
Bagni per bambini di medie dimensioni - Foto e idee per arredare
12

