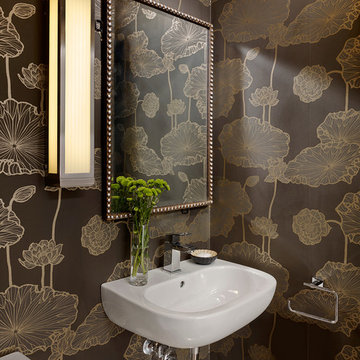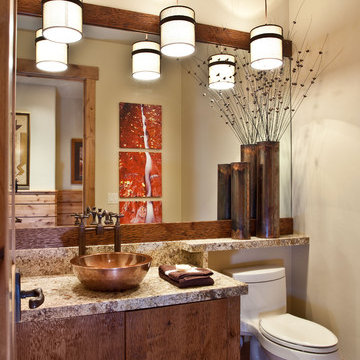Bagni di Servizio marroni, gialli - Foto e idee per arredare
Filtra anche per:
Budget
Ordina per:Popolari oggi
181 - 200 di 47.949 foto
1 di 3
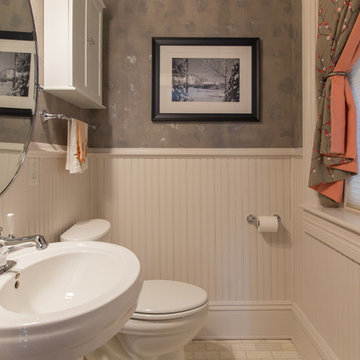
Wainscoting and raw silk textured walls were used to clean up the walls. A new window treatment brings a little color into the space. Additional storage, a pivot mirror and marble subway tiles were installed.
Paint Treatment: Buchanan Artworks
Photographer: TA Wilson

Thomas Dalhoff
Foto di un piccolo bagno di servizio tradizionale con lavabo a consolle, pareti multicolore e pavimento con piastrelle a mosaico
Foto di un piccolo bagno di servizio tradizionale con lavabo a consolle, pareti multicolore e pavimento con piastrelle a mosaico
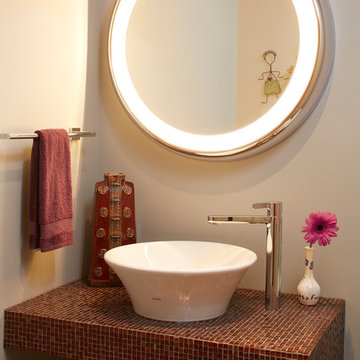
A custom vanity was designed for the main floor powder room. This custom home was designed and built by Meadowlark Design+Build in Ann Arbor, Michigan.
Photography by Dana Hoff Photography
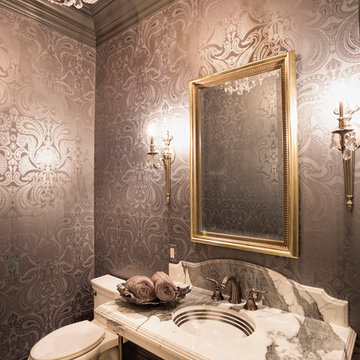
Idee per un bagno di servizio vittoriano con lavabo sottopiano e WC a due pezzi
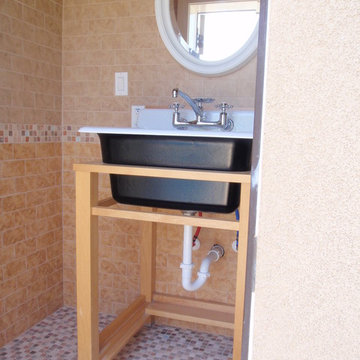
Esempio di un piccolo bagno di servizio tradizionale con nessun'anta, ante in legno chiaro, piastrelle beige, piastrelle diamantate, pareti beige, pavimento con piastrelle a mosaico, lavabo a consolle e pavimento beige
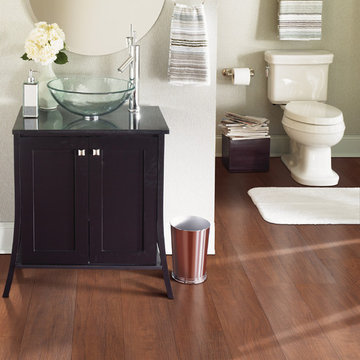
The Noblesse product line combines traditional domestic visuals with fashion forward designs, executed with the customary level of excellence expected from Mohawk. Beginning with oak and chestnut decors, we are able to provide plenty of options for the conventional consumer. Walnut and cherry visuals add a domestic exotic flair to the collection. The collection is finished with teak and amendoim decors.
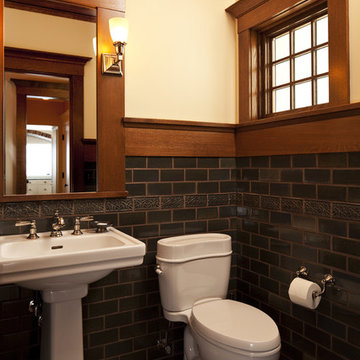
Troy Thies Photography
Ispirazione per un bagno di servizio american style con lavabo a colonna e piastrelle diamantate
Ispirazione per un bagno di servizio american style con lavabo a colonna e piastrelle diamantate
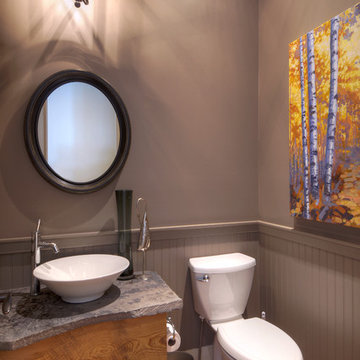
ALTA ROAD - Town of the Blue Mountains
3700 Sq. Ft. of luxury
Great family chalet
Reclaimed Hardwood
Master on main with marble ensuite
2nd guest suite
Media room and large mud room

Photography by David Glomb
Idee per un bagno di servizio contemporaneo con piastrelle beige, piastrelle in pietra, pareti bianche, lavabo a bacinella, top in legno, pavimento in cemento e top marrone
Idee per un bagno di servizio contemporaneo con piastrelle beige, piastrelle in pietra, pareti bianche, lavabo a bacinella, top in legno, pavimento in cemento e top marrone
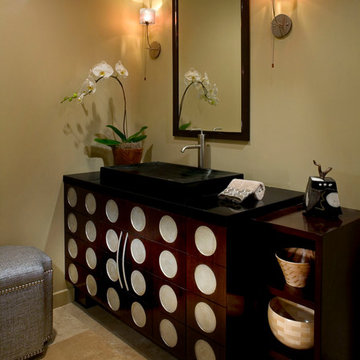
Unusual Custom designed vanity with silver leaf detail. David D'Imperio wall sconces. Wooden bowl collection provided by Cheryl Morgan Designs. Custom made ottoman. Kohler sink. Travertine flooring. David Blank Photography

A main floor powder room vanity in a remodelled home outside of Denver by Doug Walter, Architect. Custom cabinetry with a bow front sink base helps create a focal point for this geneously sized powder. The w.c. is in a separate compartment adjacent. Construction by Cadre Construction, Englewood, CO. Cabinetry built by Genesis Innovations from architect's design. Photography by Emily Minton Redfield
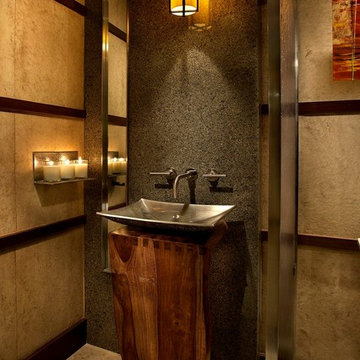
Anita Lang - IMI Design - Scottsdale, AZ
Immagine di un bagno di servizio minimal di medie dimensioni con lavabo a bacinella, ante in legno bruno, pareti beige e pavimento beige
Immagine di un bagno di servizio minimal di medie dimensioni con lavabo a bacinella, ante in legno bruno, pareti beige e pavimento beige

Dan Piassick Photography
Foto di un bagno di servizio minimal di medie dimensioni con lavabo a bacinella, consolle stile comò, piastrelle marroni, piastrelle a mosaico, top in granito, pavimento in travertino, ante in legno bruno e top marrone
Foto di un bagno di servizio minimal di medie dimensioni con lavabo a bacinella, consolle stile comò, piastrelle marroni, piastrelle a mosaico, top in granito, pavimento in travertino, ante in legno bruno e top marrone

James Vaughan
Immagine di un piccolo bagno di servizio contemporaneo con lavabo a bacinella, ante lisce, ante grigie, WC monopezzo, piastrelle beige, piastrelle in gres porcellanato, pareti beige, pavimento in gres porcellanato, top in quarzo composito, pavimento beige e top beige
Immagine di un piccolo bagno di servizio contemporaneo con lavabo a bacinella, ante lisce, ante grigie, WC monopezzo, piastrelle beige, piastrelle in gres porcellanato, pareti beige, pavimento in gres porcellanato, top in quarzo composito, pavimento beige e top beige
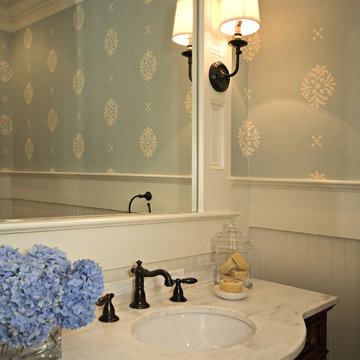
Powder room with wainscoting, framed mirror, bronze faucet, sconces with shades, freestanding vanity, blue wallpaper.
Esempio di un bagno di servizio chic
Esempio di un bagno di servizio chic
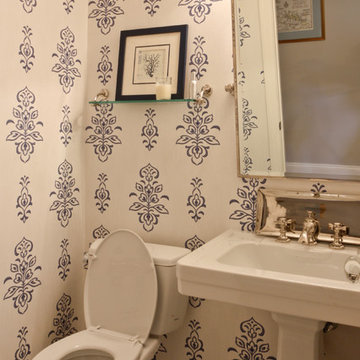
The first floor powder room continues the home's nautical color scheme of navy and white. Thibaut's St. Barth's wallpaper is a standout against the traditional pedestal sink, Restoration Hardware fixtures, and classic Carrara Marble hexagon tiled floor.
Photo by Mike Mroz of Michael Robert Construction
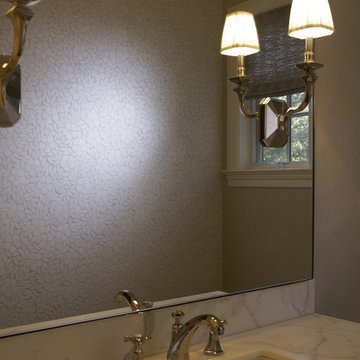
Interior Designer: Carrington Kujawa
Photographer: John Sutton
Esempio di un bagno di servizio chic
Esempio di un bagno di servizio chic

This home is in a rural area. The client was wanting a home reminiscent of those built by the auto barons of Detroit decades before. The home focuses on a nature area enhanced and expanded as part of this property development. The water feature, with its surrounding woodland and wetland areas, supports wild life species and was a significant part of the focus for our design. We orientated all primary living areas to allow for sight lines to the water feature. This included developing an underground pool room where its only windows looked over the water while the room itself was depressed below grade, ensuring that it would not block the views from other areas of the home. The underground room for the pool was constructed of cast-in-place architectural grade concrete arches intended to become the decorative finish inside the room. An elevated exterior patio sits as an entertaining area above this room while the rear yard lawn conceals the remainder of its imposing size. A skylight through the grass is the only hint at what lies below.
Great care was taken to locate the home on a small open space on the property overlooking the natural area and anticipated water feature. We nestled the home into the clearing between existing trees and along the edge of a natural slope which enhanced the design potential and functional options needed for the home. The style of the home not only fits the requirements of an owner with a desire for a very traditional mid-western estate house, but also its location amongst other rural estate lots. The development is in an area dotted with large homes amongst small orchards, small farms, and rolling woodlands. Materials for this home are a mixture of clay brick and limestone for the exterior walls. Both materials are readily available and sourced from the local area. We used locally sourced northern oak wood for the interior trim. The black cherry trees that were removed were utilized as hardwood flooring for the home we designed next door.
Mechanical systems were carefully designed to obtain a high level of efficiency. The pool room has a separate, and rather unique, heating system. The heat recovered as part of the dehumidification and cooling process is re-directed to maintain the water temperature in the pool. This process allows what would have been wasted heat energy to be re-captured and utilized. We carefully designed this system as a negative pressure room to control both humidity and ensure that odors from the pool would not be detectable in the house. The underground character of the pool room also allowed it to be highly insulated and sealed for high energy efficiency. The disadvantage was a sacrifice on natural day lighting around the entire room. A commercial skylight, with reflective coatings, was added through the lawn-covered roof. The skylight added a lot of natural daylight and was a natural chase to recover warm humid air and supply new cooled and dehumidified air back into the enclosed space below. Landscaping was restored with primarily native plant and tree materials, which required little long term maintenance. The dedicated nature area is thriving with more wildlife than originally on site when the property was undeveloped. It is rare to be on site and to not see numerous wild turkey, white tail deer, waterfowl and small animals native to the area. This home provides a good example of how the needs of a luxury estate style home can nestle comfortably into an existing environment and ensure that the natural setting is not only maintained but protected for future generations.
Bagni di Servizio marroni, gialli - Foto e idee per arredare
10
