Bagni di Servizio con piastrelle di cemento e piastrelle in pietra - Foto e idee per arredare
Filtra anche per:
Budget
Ordina per:Popolari oggi
181 - 200 di 1.535 foto
1 di 3
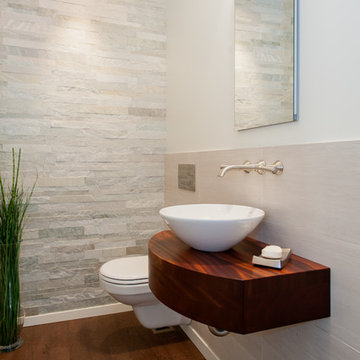
Co-Designer: Trisha Gaffney Interiors / Floating Vanity: Grothouse provided by Collaborative Interiors / Photographer: DC Photography
Ispirazione per un piccolo bagno di servizio tradizionale con ante in legno bruno, WC sospeso, piastrelle bianche, piastrelle in pietra, pareti bianche, pavimento in sughero e lavabo a bacinella
Ispirazione per un piccolo bagno di servizio tradizionale con ante in legno bruno, WC sospeso, piastrelle bianche, piastrelle in pietra, pareti bianche, pavimento in sughero e lavabo a bacinella
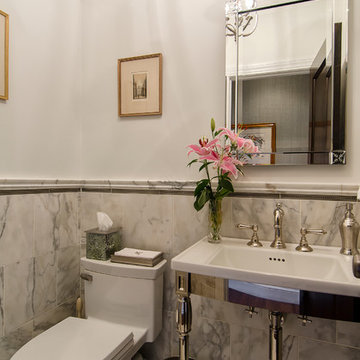
Jim Fuhrman
Esempio di un piccolo bagno di servizio classico con WC monopezzo, piastrelle grigie, piastrelle in pietra, pareti bianche, pavimento in marmo e lavabo a colonna
Esempio di un piccolo bagno di servizio classico con WC monopezzo, piastrelle grigie, piastrelle in pietra, pareti bianche, pavimento in marmo e lavabo a colonna
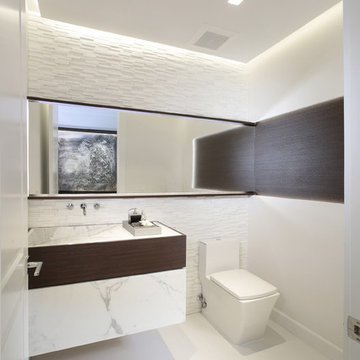
Powder room design by DKOR Interiors - Residential Interior Design Project in Fort Lauderdale, Florida
Foto di un bagno di servizio design con ante lisce, WC monopezzo, piastrelle bianche, piastrelle in pietra e pareti bianche
Foto di un bagno di servizio design con ante lisce, WC monopezzo, piastrelle bianche, piastrelle in pietra e pareti bianche
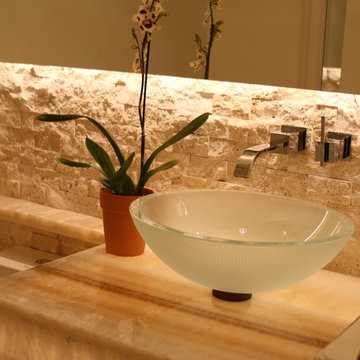
G Baumgardt
Ispirazione per un piccolo bagno di servizio minimal con lavabo a bacinella, top in onice, WC a due pezzi, piastrelle beige e piastrelle in pietra
Ispirazione per un piccolo bagno di servizio minimal con lavabo a bacinella, top in onice, WC a due pezzi, piastrelle beige e piastrelle in pietra

Immagine di un bagno di servizio minimalista con piastrelle bianche, piastrelle in pietra, pavimento in legno massello medio, lavabo integrato, pavimento marrone e top grigio

Foto di un bagno di servizio tradizionale di medie dimensioni con ante blu, WC monopezzo, piastrelle bianche, piastrelle di cemento, pareti bianche, pavimento con piastrelle in ceramica, lavabo sottopiano, top in marmo, pavimento bianco, top blu e mobile bagno freestanding

Amazing 37 sq. ft. bathroom transformation. Our client wanted to turn her bathtub into a shower, and bring light colors to make her small bathroom look more spacious. Instead of only tiling the shower, which would have visually shortened the plumbing wall, we created a feature wall made out of cement tiles to create an illusion of an elongated space. We paired these graphic tiles with brass accents and a simple, yet elegant white vanity to contrast this feature wall. The result…is pure magic ✨

Immagine di un piccolo bagno di servizio bohémian con WC a due pezzi, piastrelle multicolore, piastrelle di cemento, pareti multicolore, pavimento in cemento, lavabo sospeso e pavimento marrone

In 2014, we were approached by a couple to achieve a dream space within their existing home. They wanted to expand their existing bar, wine, and cigar storage into a new one-of-a-kind room. Proud of their Italian heritage, they also wanted to bring an “old-world” feel into this project to be reminded of the unique character they experienced in Italian cellars. The dramatic tone of the space revolves around the signature piece of the project; a custom milled stone spiral stair that provides access from the first floor to the entry of the room. This stair tower features stone walls, custom iron handrails and spindles, and dry-laid milled stone treads and riser blocks. Once down the staircase, the entry to the cellar is through a French door assembly. The interior of the room is clad with stone veneer on the walls and a brick barrel vault ceiling. The natural stone and brick color bring in the cellar feel the client was looking for, while the rustic alder beams, flooring, and cabinetry help provide warmth. The entry door sequence is repeated along both walls in the room to provide rhythm in each ceiling barrel vault. These French doors also act as wine and cigar storage. To allow for ample cigar storage, a fully custom walk-in humidor was designed opposite the entry doors. The room is controlled by a fully concealed, state-of-the-art HVAC smoke eater system that allows for cigar enjoyment without any odor.
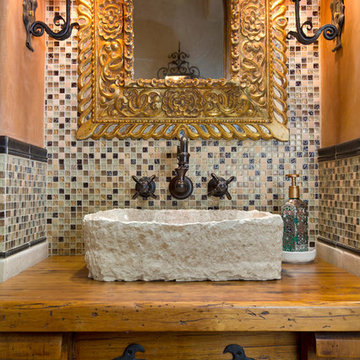
Jon Upson
Idee per un piccolo bagno di servizio mediterraneo con piastrelle in pietra, lavabo a bacinella, top in legno, consolle stile comò, ante in legno scuro, pareti arancioni e top marrone
Idee per un piccolo bagno di servizio mediterraneo con piastrelle in pietra, lavabo a bacinella, top in legno, consolle stile comò, ante in legno scuro, pareti arancioni e top marrone
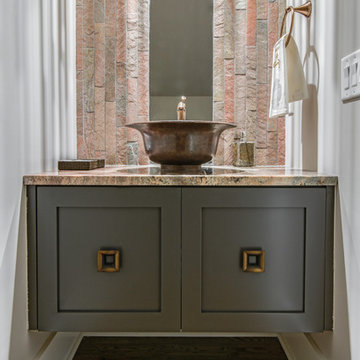
j.rae photography
Foto di un piccolo bagno di servizio chic con ante con riquadro incassato, ante grigie, piastrelle in pietra, pareti grigie, pavimento in legno massello medio e top in granito
Foto di un piccolo bagno di servizio chic con ante con riquadro incassato, ante grigie, piastrelle in pietra, pareti grigie, pavimento in legno massello medio e top in granito
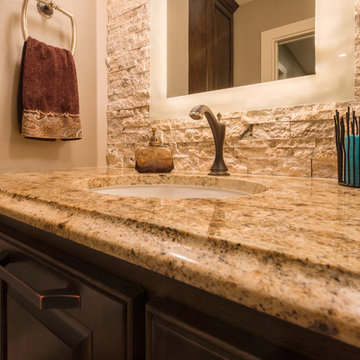
Christopher Davison, AIA
Immagine di un piccolo bagno di servizio classico con ante con bugna sagomata, ante in legno bruno, WC sospeso, piastrelle beige, piastrelle in pietra, pareti grigie, pavimento in legno massello medio, lavabo sottopiano e top in granito
Immagine di un piccolo bagno di servizio classico con ante con bugna sagomata, ante in legno bruno, WC sospeso, piastrelle beige, piastrelle in pietra, pareti grigie, pavimento in legno massello medio, lavabo sottopiano e top in granito
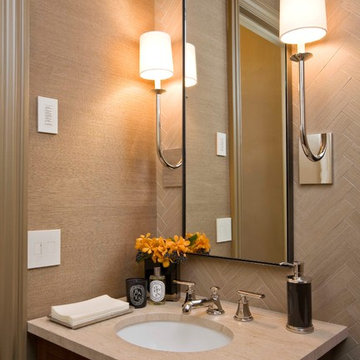
Powder Room with Ann Sacks herringbone limestone wall behind custom vanity. All other walls are grass cloth.
Jamie Hadley Photography
Ispirazione per un piccolo bagno di servizio classico con lavabo sottopiano, top in pietra calcarea, WC a due pezzi, piastrelle in pietra, pareti marroni, piastrelle beige e ante in legno bruno
Ispirazione per un piccolo bagno di servizio classico con lavabo sottopiano, top in pietra calcarea, WC a due pezzi, piastrelle in pietra, pareti marroni, piastrelle beige e ante in legno bruno

Light and Airy shiplap bathroom was the dream for this hard working couple. The goal was to totally re-create a space that was both beautiful, that made sense functionally and a place to remind the clients of their vacation time. A peaceful oasis. We knew we wanted to use tile that looks like shiplap. A cost effective way to create a timeless look. By cladding the entire tub shower wall it really looks more like real shiplap planked walls.
The center point of the room is the new window and two new rustic beams. Centered in the beams is the rustic chandelier.
Design by Signature Designs Kitchen Bath
Contractor ADR Design & Remodel
Photos by Gail Owens

Mid-century modern custom beach home
Foto di un bagno di servizio moderno di medie dimensioni con ante lisce, ante in legno scuro, piastrelle verdi, piastrelle di cemento, pareti bianche, parquet chiaro, lavabo a bacinella, top in quarzo composito, pavimento marrone e top bianco
Foto di un bagno di servizio moderno di medie dimensioni con ante lisce, ante in legno scuro, piastrelle verdi, piastrelle di cemento, pareti bianche, parquet chiaro, lavabo a bacinella, top in quarzo composito, pavimento marrone e top bianco
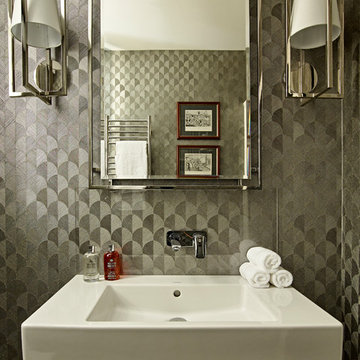
Nick Smith
Immagine di un bagno di servizio contemporaneo con ante lisce, ante grigie, WC sospeso, piastrelle di cemento, pareti grigie, pavimento in gres porcellanato, lavabo integrato e pavimento grigio
Immagine di un bagno di servizio contemporaneo con ante lisce, ante grigie, WC sospeso, piastrelle di cemento, pareti grigie, pavimento in gres porcellanato, lavabo integrato e pavimento grigio
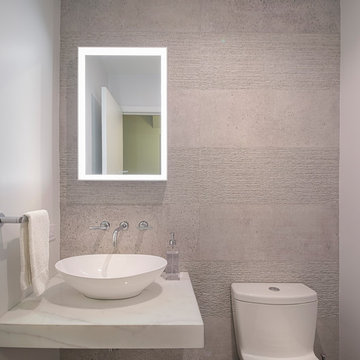
Ispirazione per un piccolo bagno di servizio contemporaneo con WC monopezzo, piastrelle beige, piastrelle di cemento, pareti beige, pavimento in laminato, lavabo a bacinella, top in marmo, pavimento beige e top bianco
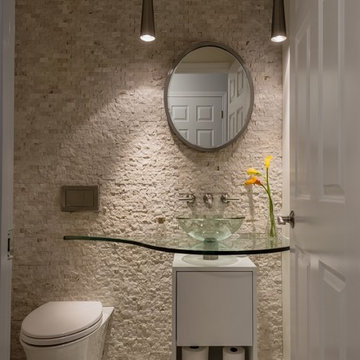
Divine Design Center
Photography by Keitaro Yoshioka
Ispirazione per un piccolo bagno di servizio moderno con ante lisce, ante bianche, WC monopezzo, piastrelle beige, piastrelle in pietra, pareti beige, pavimento con piastrelle a mosaico, lavabo a bacinella, top in vetro e pavimento beige
Ispirazione per un piccolo bagno di servizio moderno con ante lisce, ante bianche, WC monopezzo, piastrelle beige, piastrelle in pietra, pareti beige, pavimento con piastrelle a mosaico, lavabo a bacinella, top in vetro e pavimento beige

This 5 bedrooms, 3.4 baths, 3,359 sq. ft. Contemporary home with stunning floor-to-ceiling glass throughout, wows with abundant natural light. The open concept is built for entertaining, and the counter-to-ceiling kitchen backsplashes provide a multi-textured visual effect that works playfully with the monolithic linear fireplace. The spa-like master bath also intrigues with a 3-dimensional tile and free standing tub. Photos by Etherdox Photography.
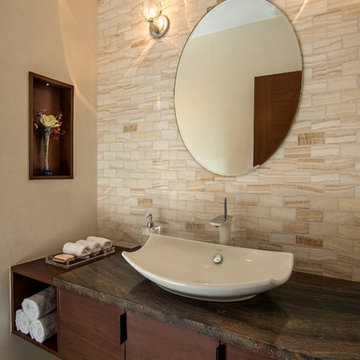
Interior view of powder room, featuring floating mahogany vanity, ceramic vessel sink, Rainforest Marble countertop, onyx tile vanity wall, Venetian plaster walls, and Broughton Moor stone tile floor.
Bagni di Servizio con piastrelle di cemento e piastrelle in pietra - Foto e idee per arredare
10