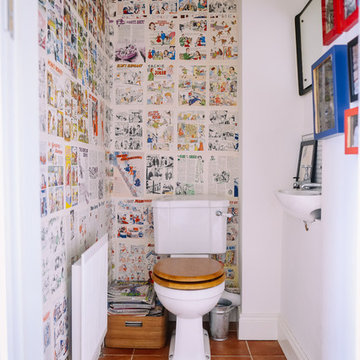Bagni di Servizio con pavimento in compensato e pavimento in terracotta - Foto e idee per arredare
Filtra anche per:
Budget
Ordina per:Popolari oggi
81 - 100 di 574 foto
1 di 3
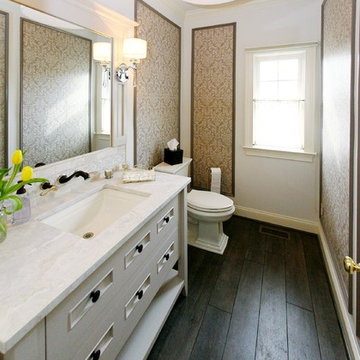
Idee per un bagno di servizio classico di medie dimensioni con consolle stile comò, ante bianche, WC a due pezzi, pareti beige, pavimento in compensato, lavabo sottopiano, top in marmo e top bianco

2階につくった浴室と洗面室。洗濯物はすぐにバルコニーに干せるので便利です。
Immagine di un bagno di servizio etnico con piastrelle beige, pareti bianche, lavabo rettangolare, pavimento in terracotta, ante in legno scuro e ante lisce
Immagine di un bagno di servizio etnico con piastrelle beige, pareti bianche, lavabo rettangolare, pavimento in terracotta, ante in legno scuro e ante lisce
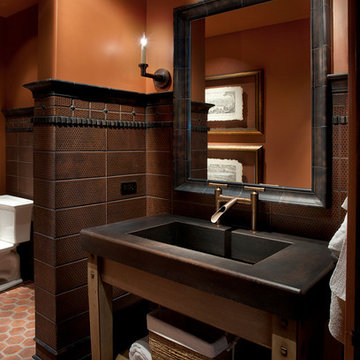
Dino Tonn Photography, Inc.
Idee per un piccolo bagno di servizio mediterraneo con lavabo integrato, piastrelle marroni, pareti arancioni, pavimento in terracotta e top nero
Idee per un piccolo bagno di servizio mediterraneo con lavabo integrato, piastrelle marroni, pareti arancioni, pavimento in terracotta e top nero
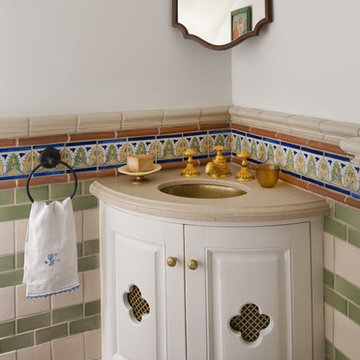
Interior Design: Ashley Astleford
Photography: Dan Piassick
Builder: Barry Buford
Idee per un piccolo bagno di servizio mediterraneo con lavabo sottopiano, ante bianche, top in travertino, pareti bianche e pavimento in terracotta
Idee per un piccolo bagno di servizio mediterraneo con lavabo sottopiano, ante bianche, top in travertino, pareti bianche e pavimento in terracotta

ein kleines Gäste WC im Stiel eines schweizer Chalets: teils sind die Wände mit Eichenholz verkleidelt, teils mit PU Lack dunkelgrau lackiert, Als Waschbecken ein ausgehölter Flußstein aus Granit mit einer Wandarmatur von Vola
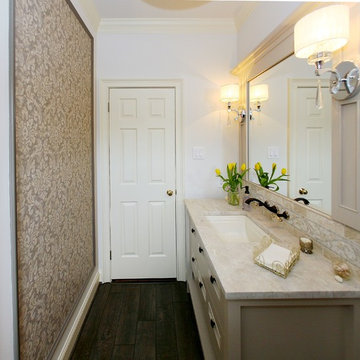
Immagine di un bagno di servizio tradizionale di medie dimensioni con consolle stile comò, ante bianche, WC a due pezzi, pareti beige, pavimento in compensato, lavabo sottopiano, top in marmo e top beige
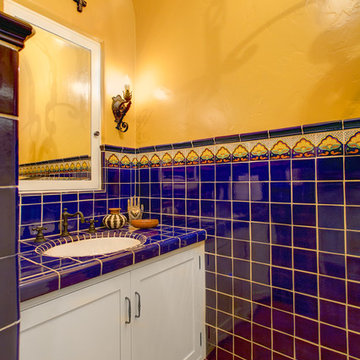
William Short Photography and Kendra Maarse Photography
Esempio di un bagno di servizio mediterraneo di medie dimensioni con ante in stile shaker, ante bianche, piastrelle blu, piastrelle multicolore, piastrelle in ceramica, pareti gialle, pavimento in terracotta, lavabo sottopiano, top piastrellato, pavimento rosso e top blu
Esempio di un bagno di servizio mediterraneo di medie dimensioni con ante in stile shaker, ante bianche, piastrelle blu, piastrelle multicolore, piastrelle in ceramica, pareti gialle, pavimento in terracotta, lavabo sottopiano, top piastrellato, pavimento rosso e top blu
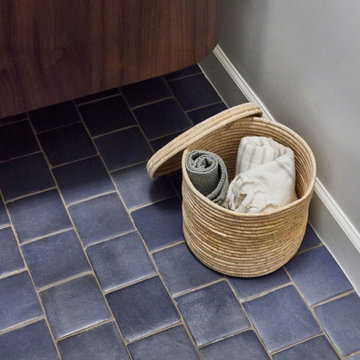
Ispirazione per un piccolo bagno di servizio tradizionale con ante lisce, ante in legno scuro, pareti bianche, pavimento in terracotta, pavimento blu e mobile bagno sospeso
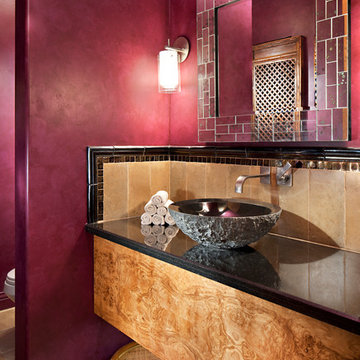
Centered on seamless transitions of indoor and outdoor living, this open-planned Spanish Ranch style home is situated atop a modest hill overlooking Western San Diego County. The design references a return to historic Rancho Santa Fe style by utilizing a smooth hand troweled stucco finish, heavy timber accents, and clay tile roofing. By accurately identifying the peak view corridors the house is situated on the site in such a way where the public spaces enjoy panoramic valley views, while the master suite and private garden are afforded majestic hillside views.
As see in San Diego magazine, November 2011
http://www.sandiegomagazine.com/San-Diego-Magazine/November-2011/Hilltop-Hacienda/
Photos by: Zack Benson
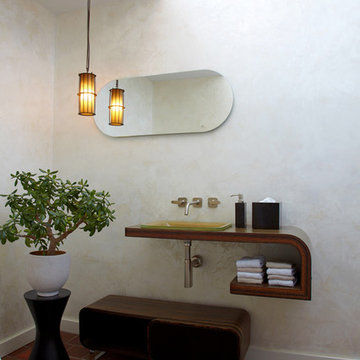
Interior photos by Phillip Ennis Photography.
Idee per un bagno di servizio etnico con top in legno, pavimento in terracotta, lavabo da incasso e top marrone
Idee per un bagno di servizio etnico con top in legno, pavimento in terracotta, lavabo da incasso e top marrone

An original 1930’s English Tudor with only 2 bedrooms and 1 bath spanning about 1730 sq.ft. was purchased by a family with 2 amazing young kids, we saw the potential of this property to become a wonderful nest for the family to grow.
The plan was to reach a 2550 sq. ft. home with 4 bedroom and 4 baths spanning over 2 stories.
With continuation of the exiting architectural style of the existing home.
A large 1000sq. ft. addition was constructed at the back portion of the house to include the expended master bedroom and a second-floor guest suite with a large observation balcony overlooking the mountains of Angeles Forest.
An L shape staircase leading to the upstairs creates a moment of modern art with an all white walls and ceilings of this vaulted space act as a picture frame for a tall window facing the northern mountains almost as a live landscape painting that changes throughout the different times of day.
Tall high sloped roof created an amazing, vaulted space in the guest suite with 4 uniquely designed windows extruding out with separate gable roof above.
The downstairs bedroom boasts 9’ ceilings, extremely tall windows to enjoy the greenery of the backyard, vertical wood paneling on the walls add a warmth that is not seen very often in today’s new build.
The master bathroom has a showcase 42sq. walk-in shower with its own private south facing window to illuminate the space with natural morning light. A larger format wood siding was using for the vanity backsplash wall and a private water closet for privacy.
In the interior reconfiguration and remodel portion of the project the area serving as a family room was transformed to an additional bedroom with a private bath, a laundry room and hallway.
The old bathroom was divided with a wall and a pocket door into a powder room the leads to a tub room.
The biggest change was the kitchen area, as befitting to the 1930’s the dining room, kitchen, utility room and laundry room were all compartmentalized and enclosed.
We eliminated all these partitions and walls to create a large open kitchen area that is completely open to the vaulted dining room. This way the natural light the washes the kitchen in the morning and the rays of sun that hit the dining room in the afternoon can be shared by the two areas.
The opening to the living room remained only at 8’ to keep a division of space.
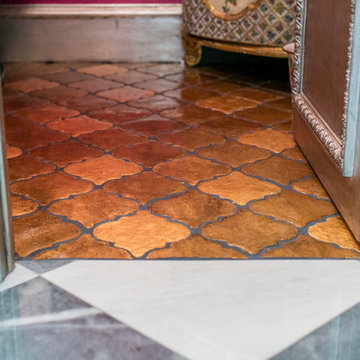
Ispirazione per un piccolo bagno di servizio boho chic con consolle stile comò, pareti rosa, pavimento in terracotta, lavabo sottopiano, top in marmo e pavimento marrone
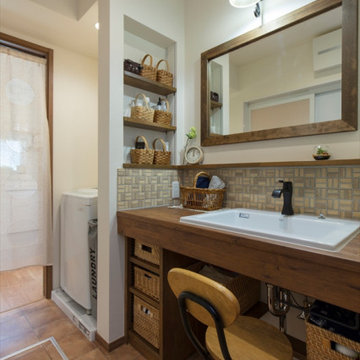
Immagine di un bagno di servizio nordico con nessun'anta, ante marroni, WC monopezzo, piastrelle beige, piastrelle a mosaico, pareti bianche, pavimento in terracotta, lavabo sottopiano, top in legno, pavimento marrone, top marrone, mobile bagno incassato, soffitto in carta da parati e carta da parati
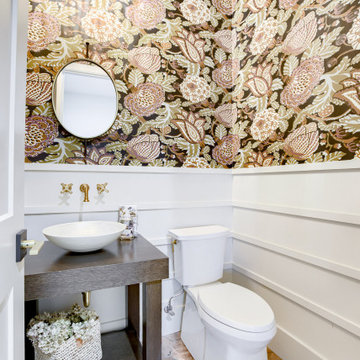
Foto di un bagno di servizio classico con nessun'anta, ante in legno bruno, WC a due pezzi, pavimento in terracotta, lavabo a bacinella, top in legno, mobile bagno freestanding e pannellatura
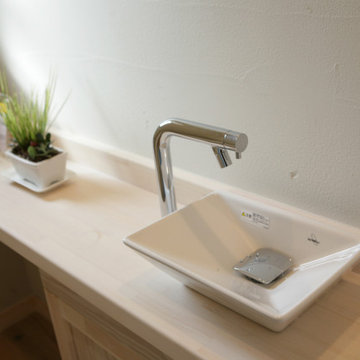
Idee per un grande bagno di servizio minimalista con ante a filo, ante bianche, piastrelle bianche, piastrelle in ceramica, pareti bianche, pavimento in terracotta, lavabo a bacinella, top piastrellato, pavimento arancione, top bianco, mobile bagno incassato, soffitto in carta da parati e carta da parati
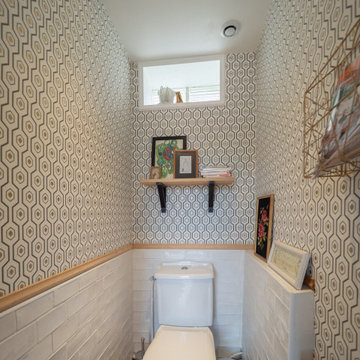
L'avantage avec des WC c'est de pouvoir y mettre des couleurs ou des styles un peu plus fortes. WC à l'ancienne.
Idee per un piccolo bagno di servizio country con WC monopezzo, piastrelle bianche, piastrelle diamantate, pavimento in terracotta, pavimento marrone e carta da parati
Idee per un piccolo bagno di servizio country con WC monopezzo, piastrelle bianche, piastrelle diamantate, pavimento in terracotta, pavimento marrone e carta da parati
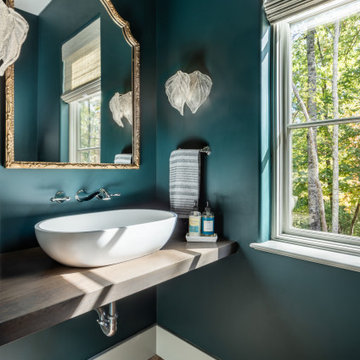
The sink is floating on a single solid piece of 2" thick white oak. We found the slab at a dealer in Asheville and had our cabinet maker mill it down for the top.
Notice the reclaimed terra cotta and the pattern.
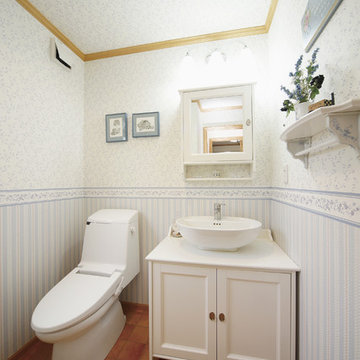
トイレにはキッチンと同様の木製扉の輸入洗面台。
ブルーとホワイトでまとめた清潔感のある空間です。
Foto di un bagno di servizio tradizionale con ante con riquadro incassato, ante bianche, pareti multicolore, pavimento in terracotta, lavabo a bacinella e pavimento arancione
Foto di un bagno di servizio tradizionale con ante con riquadro incassato, ante bianche, pareti multicolore, pavimento in terracotta, lavabo a bacinella e pavimento arancione
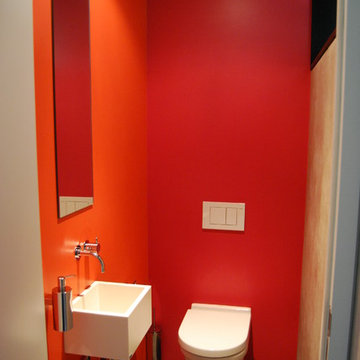
Alfred Kiess GmbH
Foto di un piccolo bagno di servizio minimal con WC a due pezzi, pareti rosse, pavimento in terracotta, lavabo sospeso, top in superficie solida e pavimento grigio
Foto di un piccolo bagno di servizio minimal con WC a due pezzi, pareti rosse, pavimento in terracotta, lavabo sospeso, top in superficie solida e pavimento grigio
Bagni di Servizio con pavimento in compensato e pavimento in terracotta - Foto e idee per arredare
5
