Bagni di Servizio con pavimento in ardesia e pavimento in travertino - Foto e idee per arredare
Filtra anche per:
Budget
Ordina per:Popolari oggi
21 - 40 di 1.018 foto
1 di 3

Dan Piassick Photography
Foto di un bagno di servizio minimal di medie dimensioni con lavabo a bacinella, consolle stile comò, piastrelle marroni, piastrelle a mosaico, top in granito, pavimento in travertino, ante in legno bruno e top marrone
Foto di un bagno di servizio minimal di medie dimensioni con lavabo a bacinella, consolle stile comò, piastrelle marroni, piastrelle a mosaico, top in granito, pavimento in travertino, ante in legno bruno e top marrone

Please visit my website directly by copying and pasting this link directly into your browser: http://www.berensinteriors.com/ to learn more about this project and how we may work together!
This alluring powder bathroom is like a tiny gem with the handpainted wallpaper. Robert Naik Photography.
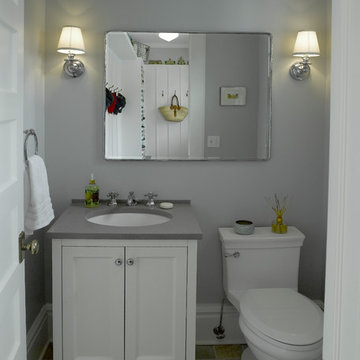
Ispirazione per un piccolo bagno di servizio tradizionale con ante lisce, ante bianche, WC monopezzo, piastrelle grigie, pareti grigie, pavimento in ardesia, lavabo sottopiano e top in quarzo composito
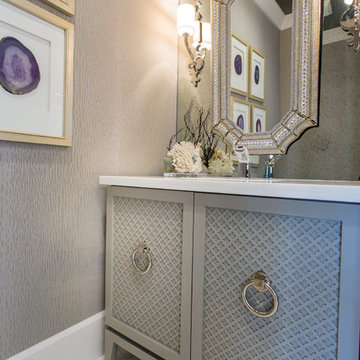
The vanity doors, kitchen backsplash and keeping room floor covering, master sheers are all derivatives of a quatrefoil.
A Bonisolli Photography
Foto di un piccolo bagno di servizio chic con ante a filo, ante bianche, top in marmo e pavimento in travertino
Foto di un piccolo bagno di servizio chic con ante a filo, ante bianche, top in marmo e pavimento in travertino

The beautiful, old barn on this Topsfield estate was at risk of being demolished. Before approaching Mathew Cummings, the homeowner had met with several architects about the structure, and they had all told her that it needed to be torn down. Thankfully, for the sake of the barn and the owner, Cummings Architects has a long and distinguished history of preserving some of the oldest timber framed homes and barns in the U.S.
Once the homeowner realized that the barn was not only salvageable, but could be transformed into a new living space that was as utilitarian as it was stunning, the design ideas began flowing fast. In the end, the design came together in a way that met all the family’s needs with all the warmth and style you’d expect in such a venerable, old building.
On the ground level of this 200-year old structure, a garage offers ample room for three cars, including one loaded up with kids and groceries. Just off the garage is the mudroom – a large but quaint space with an exposed wood ceiling, custom-built seat with period detailing, and a powder room. The vanity in the powder room features a vanity that was built using salvaged wood and reclaimed bluestone sourced right on the property.
Original, exposed timbers frame an expansive, two-story family room that leads, through classic French doors, to a new deck adjacent to the large, open backyard. On the second floor, salvaged barn doors lead to the master suite which features a bright bedroom and bath as well as a custom walk-in closet with his and hers areas separated by a black walnut island. In the master bath, hand-beaded boards surround a claw-foot tub, the perfect place to relax after a long day.
In addition, the newly restored and renovated barn features a mid-level exercise studio and a children’s playroom that connects to the main house.
From a derelict relic that was slated for demolition to a warmly inviting and beautifully utilitarian living space, this barn has undergone an almost magical transformation to become a beautiful addition and asset to this stately home.
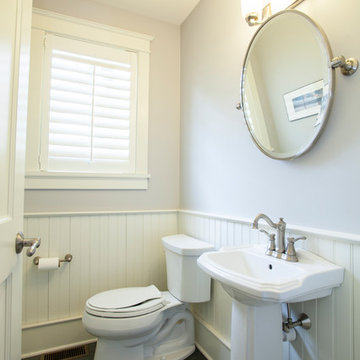
This powder room includes tile floor, circular adjustable mirror, white wainscoting and baseboards, wooden window blind shutters and a family toilet seat convenient for the little ones.
Photos by Alicia's Art, LLC
RUDLOFF Custom Builders, is a residential construction company that connects with clients early in the design phase to ensure every detail of your project is captured just as you imagined. RUDLOFF Custom Builders will create the project of your dreams that is executed by on-site project managers and skilled craftsman, while creating lifetime client relationships that are build on trust and integrity.
We are a full service, certified remodeling company that covers all of the Philadelphia suburban area including West Chester, Gladwynne, Malvern, Wayne, Haverford and more.
As a 6 time Best of Houzz winner, we look forward to working with you n your next project.
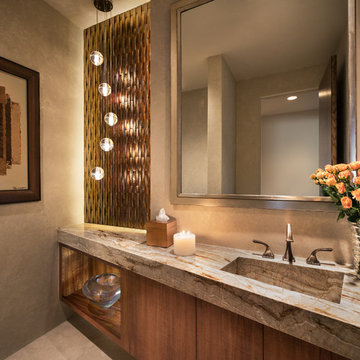
Stunning powder room with amber glass wall, koa cabinet, and granite counter top and integral sink. Bocci lighting
Photo by Mark Boisclair
Project designed by Susie Hersker’s Scottsdale interior design firm Design Directives. Design Directives is active in Phoenix, Paradise Valley, Cave Creek, Carefree, Sedona, and beyond.
For more about Design Directives, click here: https://susanherskerasid.com/
To learn more about this project, click here: https://susanherskerasid.com/contemporary-scottsdale-home/
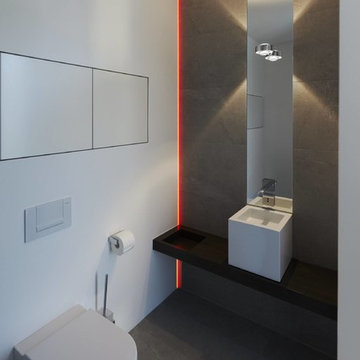
Idee per un bagno di servizio design con WC sospeso, piastrelle grigie, pareti bianche, pavimento in ardesia e lavabo a bacinella
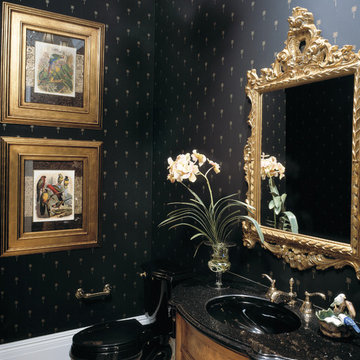
The Sater Design Collection's luxury, Mediterranean home plan "Cataldi" (Plan #6946). http://saterdesign.com/product/cataldi/#prettyPhoto

This powder bathroom design was for Vicki Gunvalson of the Real Housewives of Orange County. The vanity came from Home Goods a few years ago and VG did not want to replace it, so I had Peter Bolton refinish it and give it new life through paint and a little added burlap to hide the interior of the open doors. The wall sconce light fixtures and Spanish hand painted mirror were another great antique store find here in San Diego.
Interior Design by Leanne Michael
Custom Wall & Vanity Finish by Peter Bolton
Photography by Gail Owens
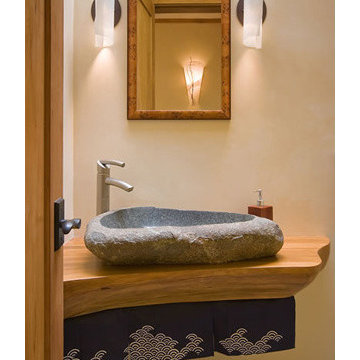
The owner’s desire was for a home blending Asian design characteristics with Southwestern architecture, developed within a small building envelope with significant building height limitations as dictated by local zoning. Even though the size of the property was 20 acres, the steep, tree covered terrain made for challenging site conditions, as the owner wished to preserve as many trees as possible while also capturing key views.
For the solution we first turned to vernacular Chinese villages as a prototype, specifically their varying pitched roofed buildings clustered about a central town square. We translated that to an entry courtyard opened to the south surrounded by a U-shaped, pitched roof house that merges with the topography. We then incorporated traditional Japanese folk house design detailing, particularly the tradition of hand crafted wood joinery. The result is a home reflecting the desires and heritage of the owners while at the same time respecting the historical architectural character of the local region.
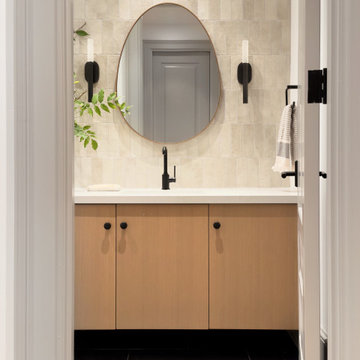
Foto di un bagno di servizio design di medie dimensioni con ante lisce, ante in legno chiaro, piastrelle beige, pavimento in ardesia, top in superficie solida, top bianco e mobile bagno sospeso
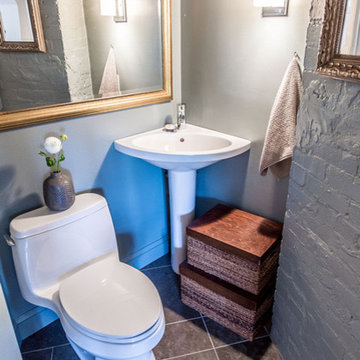
Immagine di un piccolo bagno di servizio minimalista con WC monopezzo, pareti grigie, pavimento in ardesia, lavabo a colonna e pavimento nero
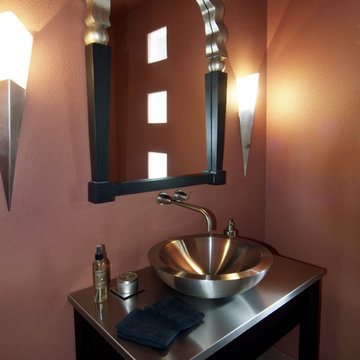
Foto di un bagno di servizio minimal con lavabo a bacinella, ante nere, top in acciaio inossidabile e pavimento in ardesia
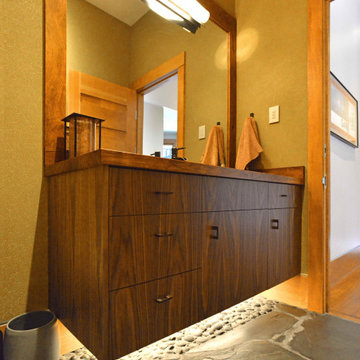
Powder Room
Ispirazione per un bagno di servizio design di medie dimensioni con ante lisce, ante in legno bruno, WC monopezzo, pareti verdi, pavimento in ardesia, top in legno, pavimento grigio, top marrone, lavabo sottopiano, mobile bagno sospeso e carta da parati
Ispirazione per un bagno di servizio design di medie dimensioni con ante lisce, ante in legno bruno, WC monopezzo, pareti verdi, pavimento in ardesia, top in legno, pavimento grigio, top marrone, lavabo sottopiano, mobile bagno sospeso e carta da parati

Архитекторы Краузе Александр и Краузе Анна
фото Кирилл Овчинников
Foto di un piccolo bagno di servizio industriale con piastrelle in ardesia, pavimento in ardesia, lavabo a colonna, piastrelle marroni, piastrelle grigie e pavimento grigio
Foto di un piccolo bagno di servizio industriale con piastrelle in ardesia, pavimento in ardesia, lavabo a colonna, piastrelle marroni, piastrelle grigie e pavimento grigio

Ispirazione per un piccolo bagno di servizio chic con ante con riquadro incassato, ante grigie, pareti multicolore, pavimento in ardesia, lavabo sottopiano, top in quarzo composito, pavimento grigio, top bianco e mobile bagno freestanding
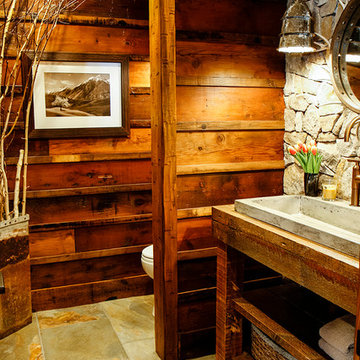
Custom designed powder room with rustic accents and lighting.
Esempio di un bagno di servizio rustico di medie dimensioni con piastrelle grigie, piastrelle in pietra, pareti marroni, pavimento in ardesia, top in legno e top marrone
Esempio di un bagno di servizio rustico di medie dimensioni con piastrelle grigie, piastrelle in pietra, pareti marroni, pavimento in ardesia, top in legno e top marrone

This homage to prairie style architecture located at The Rim Golf Club in Payson, Arizona was designed for owner/builder/landscaper Tom Beck.
This home appears literally fastened to the site by way of both careful design as well as a lichen-loving organic material palatte. Forged from a weathering steel roof (aka Cor-Ten), hand-formed cedar beams, laser cut steel fasteners, and a rugged stacked stone veneer base, this home is the ideal northern Arizona getaway.
Expansive covered terraces offer views of the Tom Weiskopf and Jay Morrish designed golf course, the largest stand of Ponderosa Pines in the US, as well as the majestic Mogollon Rim and Stewart Mountains, making this an ideal place to beat the heat of the Valley of the Sun.
Designing a personal dwelling for a builder is always an honor for us. Thanks, Tom, for the opportunity to share your vision.
Project Details | Northern Exposure, The Rim – Payson, AZ
Architect: C.P. Drewett, AIA, NCARB, Drewett Works, Scottsdale, AZ
Builder: Thomas Beck, LTD, Scottsdale, AZ
Photographer: Dino Tonn, Scottsdale, AZ
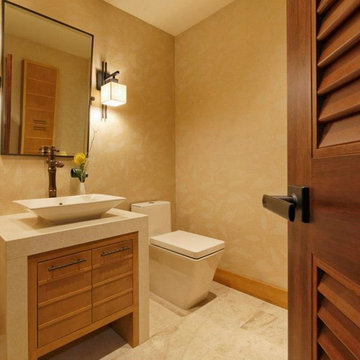
Here's a job we recently finished with a great friend of ours. We used a lot of tile from Porcalenosa to capture a more modern or contemporary look. All on display here at Creative Tile in Fresno Cal.
Bagni di Servizio con pavimento in ardesia e pavimento in travertino - Foto e idee per arredare
2