Bagni di Servizio con pareti multicolore e mobile bagno freestanding - Foto e idee per arredare
Filtra anche per:
Budget
Ordina per:Popolari oggi
81 - 100 di 349 foto
1 di 3

Adding white wainscoting and dark wallpaper to this powder room made all the difference! We also changed the layout...
Foto di un bagno di servizio minimal di medie dimensioni con WC a due pezzi, pareti multicolore, parquet chiaro, lavabo integrato, pavimento beige, mobile bagno freestanding e boiserie
Foto di un bagno di servizio minimal di medie dimensioni con WC a due pezzi, pareti multicolore, parquet chiaro, lavabo integrato, pavimento beige, mobile bagno freestanding e boiserie

We added tongue & groove panelling, wallpaper, a bespoke mirror and painted vanity with marble worktop to the downstairs loo of the Isle of Wight project

Mosaic tile flooring, a marble wainscot and dramatic black and white floral wallpaper create a stunning powder bath.
Ispirazione per un piccolo bagno di servizio contemporaneo con consolle stile comò, ante nere, WC monopezzo, pistrelle in bianco e nero, piastrelle di marmo, pareti multicolore, pavimento in marmo, lavabo sottopiano, top in marmo, pavimento multicolore, top nero, mobile bagno freestanding e carta da parati
Ispirazione per un piccolo bagno di servizio contemporaneo con consolle stile comò, ante nere, WC monopezzo, pistrelle in bianco e nero, piastrelle di marmo, pareti multicolore, pavimento in marmo, lavabo sottopiano, top in marmo, pavimento multicolore, top nero, mobile bagno freestanding e carta da parati

Idee per un bagno di servizio tradizionale con ante in stile shaker, ante marroni, pareti multicolore, pavimento in legno massello medio, lavabo a bacinella, top bianco, mobile bagno freestanding e carta da parati
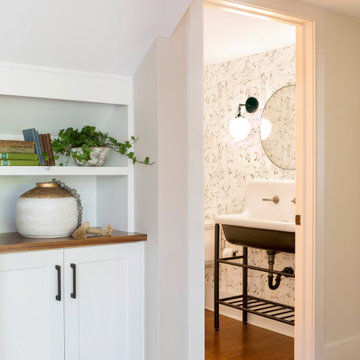
Our architects designed this under-stair storage space at the transition between the kitchen addition and the family/dining room. The powder room was renovated with whimsical wallpaper, a new sink and fixtures in the modern farmhouse style the homeowners embraced.
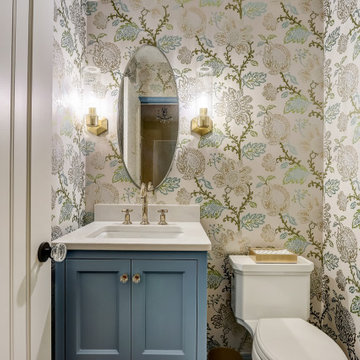
Immagine di un piccolo bagno di servizio chic con ante con riquadro incassato, ante blu, WC a due pezzi, pareti multicolore, pavimento in legno massello medio, lavabo sottopiano, top in quarzo composito, pavimento marrone, top bianco, mobile bagno freestanding e carta da parati
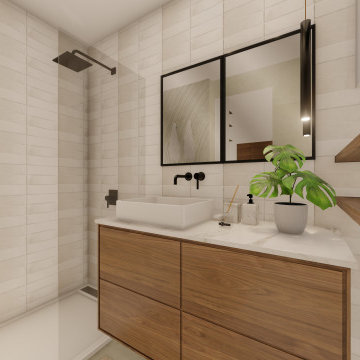
Aseo para la habitación principal, un espacio "pequeño" adaptado ahora con un acabado más moderno y piezas sanitarias nuevas. Colores tierra que añaden calidez y la transición entre el cuarto , vestidor y habitación

Foto di un piccolo bagno di servizio classico con ante con bugna sagomata, ante verdi, top in quarzo composito, top multicolore, mobile bagno freestanding, WC a due pezzi, pareti multicolore, pavimento in travertino, lavabo a bacinella, pavimento marrone e carta da parati
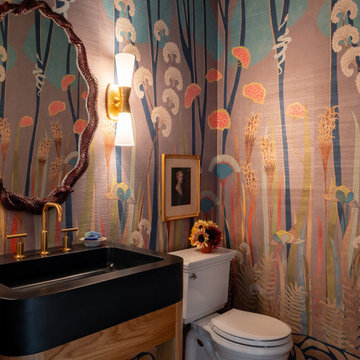
Ispirazione per un bagno di servizio country con nessun'anta, WC a due pezzi, pareti multicolore, lavabo a consolle, top nero, mobile bagno freestanding e carta da parati

Download our free ebook, Creating the Ideal Kitchen. DOWNLOAD NOW
This family from Wheaton was ready to remodel their kitchen, dining room and powder room. The project didn’t call for any structural or space planning changes but the makeover still had a massive impact on their home. The homeowners wanted to change their dated 1990’s brown speckled granite and light maple kitchen. They liked the welcoming feeling they got from the wood and warm tones in their current kitchen, but this style clashed with their vision of a deVOL type kitchen, a London-based furniture company. Their inspiration came from the country homes of the UK that mix the warmth of traditional detail with clean lines and modern updates.
To create their vision, we started with all new framed cabinets with a modified overlay painted in beautiful, understated colors. Our clients were adamant about “no white cabinets.” Instead we used an oyster color for the perimeter and a custom color match to a specific shade of green chosen by the homeowner. The use of a simple color pallet reduces the visual noise and allows the space to feel open and welcoming. We also painted the trim above the cabinets the same color to make the cabinets look taller. The room trim was painted a bright clean white to match the ceiling.
In true English fashion our clients are not coffee drinkers, but they LOVE tea. We created a tea station for them where they can prepare and serve tea. We added plenty of glass to showcase their tea mugs and adapted the cabinetry below to accommodate storage for their tea items. Function is also key for the English kitchen and the homeowners. They requested a deep farmhouse sink and a cabinet devoted to their heavy mixer because they bake a lot. We then got rid of the stovetop on the island and wall oven and replaced both of them with a range located against the far wall. This gives them plenty of space on the island to roll out dough and prepare any number of baked goods. We then removed the bifold pantry doors and created custom built-ins with plenty of usable storage for all their cooking and baking needs.
The client wanted a big change to the dining room but still wanted to use their own furniture and rug. We installed a toile-like wallpaper on the top half of the room and supported it with white wainscot paneling. We also changed out the light fixture, showing us once again that small changes can have a big impact.
As the final touch, we also re-did the powder room to be in line with the rest of the first floor. We had the new vanity painted in the same oyster color as the kitchen cabinets and then covered the walls in a whimsical patterned wallpaper. Although the homeowners like subtle neutral colors they were willing to go a bit bold in the powder room for something unexpected. For more design inspiration go to: www.kitchenstudio-ge.com

Esempio di un bagno di servizio chic di medie dimensioni con consolle stile comò, ante in legno scuro, pareti multicolore, pavimento in legno massello medio, lavabo da incasso, top in legno, pavimento marrone, top marrone, mobile bagno freestanding e boiserie
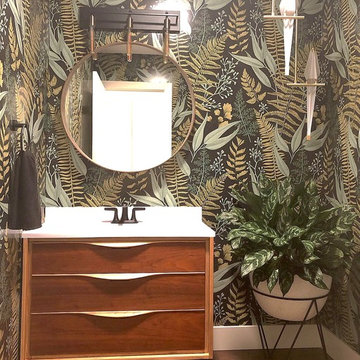
Vibrant Powder Room bathroom with botanical print wallpaper, dark color bathroom, round mirror, black bathroom fixtures, unique moooi pendant lighting, and vintage custom vanity sink.
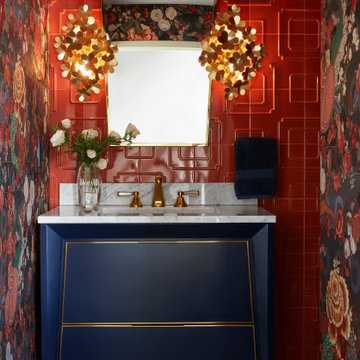
Sophisticated and full of color and texture, this powder bathroom is an absolute showstopper! Inspired by the heavily patterned wall covering, each element of this space ties into the bold design while creating a balance between whimsical and modern.
Photo: Zeke Ruelas

Ispirazione per un bagno di servizio moderno di medie dimensioni con consolle stile comò, ante marroni, WC monopezzo, piastrelle multicolore, piastrelle in ceramica, pareti multicolore, pavimento in legno massello medio, lavabo a bacinella, top in legno, pavimento marrone, top marrone, mobile bagno freestanding, soffitto a volta e carta da parati

Immagine di un bagno di servizio classico con consolle stile comò, ante nere, WC monopezzo, piastrelle bianche, piastrelle in ceramica, pareti multicolore, pavimento in legno massello medio, mobile bagno freestanding e carta da parati
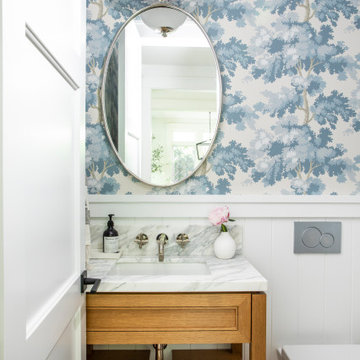
Immagine di un grande bagno di servizio country con top in marmo, top multicolore, carta da parati, pareti multicolore, nessun'anta, WC sospeso, pavimento in legno massello medio, lavabo sottopiano, pavimento marrone e mobile bagno freestanding

An original 1930’s English Tudor with only 2 bedrooms and 1 bath spanning about 1730 sq.ft. was purchased by a family with 2 amazing young kids, we saw the potential of this property to become a wonderful nest for the family to grow.
The plan was to reach a 2550 sq. ft. home with 4 bedroom and 4 baths spanning over 2 stories.
With continuation of the exiting architectural style of the existing home.
A large 1000sq. ft. addition was constructed at the back portion of the house to include the expended master bedroom and a second-floor guest suite with a large observation balcony overlooking the mountains of Angeles Forest.
An L shape staircase leading to the upstairs creates a moment of modern art with an all white walls and ceilings of this vaulted space act as a picture frame for a tall window facing the northern mountains almost as a live landscape painting that changes throughout the different times of day.
Tall high sloped roof created an amazing, vaulted space in the guest suite with 4 uniquely designed windows extruding out with separate gable roof above.
The downstairs bedroom boasts 9’ ceilings, extremely tall windows to enjoy the greenery of the backyard, vertical wood paneling on the walls add a warmth that is not seen very often in today’s new build.
The master bathroom has a showcase 42sq. walk-in shower with its own private south facing window to illuminate the space with natural morning light. A larger format wood siding was using for the vanity backsplash wall and a private water closet for privacy.
In the interior reconfiguration and remodel portion of the project the area serving as a family room was transformed to an additional bedroom with a private bath, a laundry room and hallway.
The old bathroom was divided with a wall and a pocket door into a powder room the leads to a tub room.
The biggest change was the kitchen area, as befitting to the 1930’s the dining room, kitchen, utility room and laundry room were all compartmentalized and enclosed.
We eliminated all these partitions and walls to create a large open kitchen area that is completely open to the vaulted dining room. This way the natural light the washes the kitchen in the morning and the rays of sun that hit the dining room in the afternoon can be shared by the two areas.
The opening to the living room remained only at 8’ to keep a division of space.
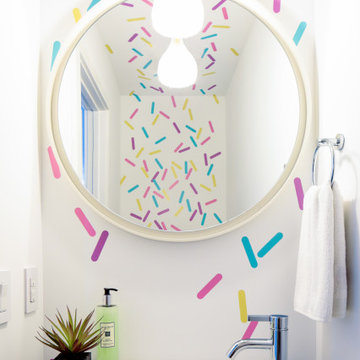
Idee per un bagno di servizio minimal con ante lisce, ante bianche, pareti multicolore, lavabo integrato e mobile bagno freestanding
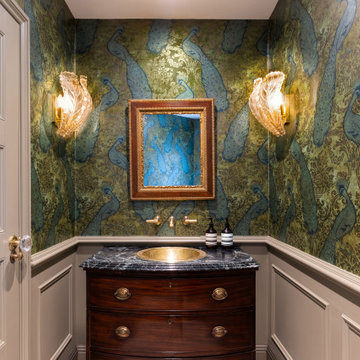
One of the highlights of this project is this beautiful antique dresser that has been meticulously upcycled to create a striking centrepiece.
A perfect blend of classic charm and modern innovation, the unit's design is heightened by incorporating lush Verde marble and a characterful Moroccan pitted brass inset basin.
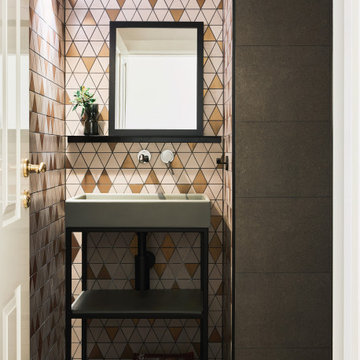
It was important to create a powder room that guests would love! The client was really open to having a bit of fun in this space. We chose an interesting geometric tile with some lovely pale pink and copper tones. We had a custom sized vanity made by Nood Co and used black finishes throughout to create a strong contrast The challenge of the space was it had no natural light. We made up for this by adding in some really lovely warm lighting on a dimmer, completing the elegant and moody feel.
Bagni di Servizio con pareti multicolore e mobile bagno freestanding - Foto e idee per arredare
5