Bagni di Servizio con pareti grigie e pavimento beige - Foto e idee per arredare
Filtra anche per:
Budget
Ordina per:Popolari oggi
101 - 120 di 568 foto
1 di 3
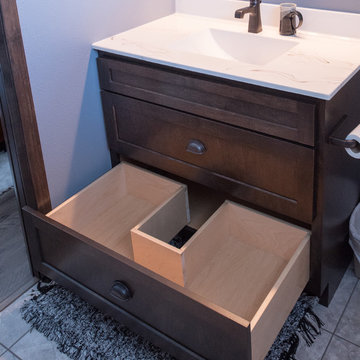
Denise Baur Photography
Idee per un grande bagno di servizio stile rurale con ante in stile shaker, ante in legno bruno, WC a due pezzi, pareti grigie, pavimento in gres porcellanato, lavabo integrato, top in marmo e pavimento beige
Idee per un grande bagno di servizio stile rurale con ante in stile shaker, ante in legno bruno, WC a due pezzi, pareti grigie, pavimento in gres porcellanato, lavabo integrato, top in marmo e pavimento beige
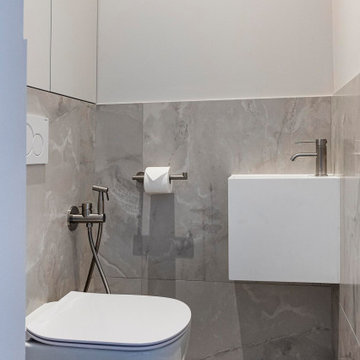
Ispirazione per un bagno di servizio contemporaneo di medie dimensioni con ante a filo, ante in legno chiaro, WC sospeso, piastrelle grigie, piastrelle in ceramica, pareti grigie, pavimento con piastrelle in ceramica, lavabo sospeso, pavimento beige e mobile bagno incassato

This coastal farmhouse design is destined to be an instant classic. This classic and cozy design has all of the right exterior details, including gray shingle siding, crisp white windows and trim, metal roofing stone accents and a custom cupola atop the three car garage. It also features a modern and up to date interior as well, with everything you'd expect in a true coastal farmhouse. With a beautiful nearly flat back yard, looking out to a golf course this property also includes abundant outdoor living spaces, a beautiful barn and an oversized koi pond for the owners to enjoy.
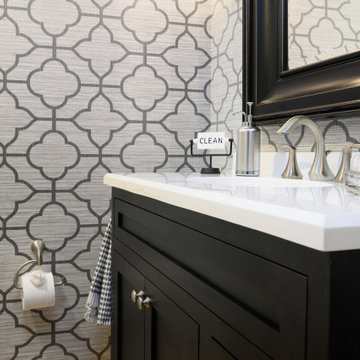
Paint on ceiling is Sherwin Williams Cyberspace, bathroom cabinet by Bertch, faucet is Moen's Eva. Wallpaper by Wallquest - Grass Effects.
Esempio di un piccolo bagno di servizio chic con ante lisce, ante nere, WC a due pezzi, pareti grigie, parquet chiaro, lavabo integrato, top in superficie solida, pavimento beige, top bianco, mobile bagno freestanding e carta da parati
Esempio di un piccolo bagno di servizio chic con ante lisce, ante nere, WC a due pezzi, pareti grigie, parquet chiaro, lavabo integrato, top in superficie solida, pavimento beige, top bianco, mobile bagno freestanding e carta da parati
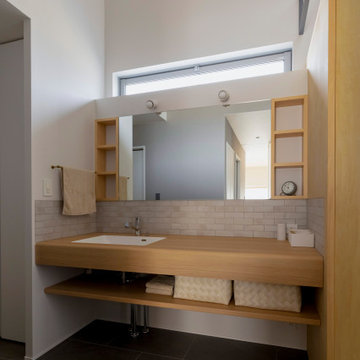
路地のある家
本敷地は、新しく分譲された敷地で、今後は周囲に住宅が立ち並ぶ地域となっています。
そのため、外部へ大きく開く計画ではなく、内部で開かれた家の計画としました。
内部に路地のような空間を設けるとともに、開かれた空間を設けました。
また、路地状の通路の奥には外部と繋がる坪庭を設け、路地のその奥へ行ってみたくなるワクワクとする空間を演出をしています。
そしてその奥には、LDKが広がり、路地から広場へ開かれた空間を設けることで、外を感じるような計画としました。
また、路地を分けるようにBOX状の書斎や個室を配置しました。
BOX状の個室を点在させることにより、ご家族の集まる場所、また、それぞれの居場所を設けています。
路地でプライバシーを確保された落ち着く空間と、広場のようなLDKでご家族が集まる空間を両立させることにより、生活に豊かさを与えられるプランとなりました。
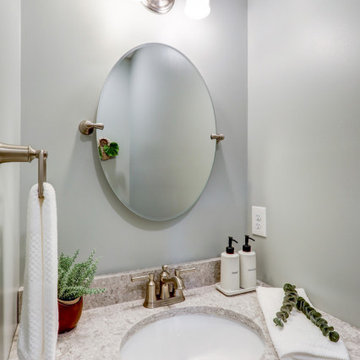
Powder room with gray walls, brown vanity with quartz counter top, and brushed nickel hardware
Foto di un piccolo bagno di servizio chic con ante con riquadro incassato, ante marroni, WC a due pezzi, pareti grigie, pavimento con piastrelle in ceramica, lavabo integrato, top in quarzite, pavimento beige, top beige e mobile bagno incassato
Foto di un piccolo bagno di servizio chic con ante con riquadro incassato, ante marroni, WC a due pezzi, pareti grigie, pavimento con piastrelle in ceramica, lavabo integrato, top in quarzite, pavimento beige, top beige e mobile bagno incassato

Ispirazione per un bagno di servizio minimal con ante lisce, ante in legno scuro, WC sospeso, pareti grigie, parquet chiaro, lavabo a bacinella, pavimento beige e top nero
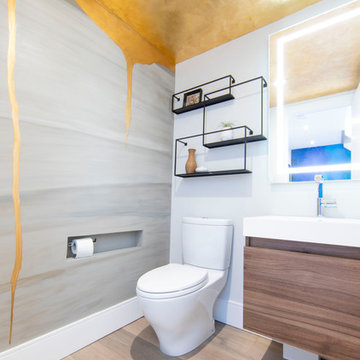
Aia photography
Foto di un bagno di servizio design di medie dimensioni con ante lisce, ante in legno scuro, WC monopezzo, parquet chiaro, lavabo a consolle, pavimento beige, top bianco e pareti grigie
Foto di un bagno di servizio design di medie dimensioni con ante lisce, ante in legno scuro, WC monopezzo, parquet chiaro, lavabo a consolle, pavimento beige, top bianco e pareti grigie
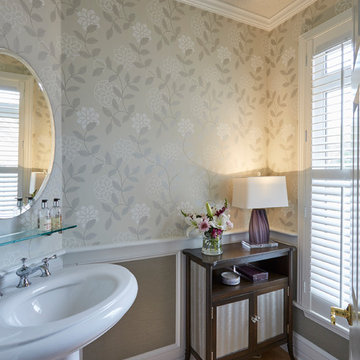
Foto di un piccolo bagno di servizio classico con consolle stile comò, ante in legno bruno, pareti grigie, parquet chiaro, lavabo a colonna, pavimento beige e top in superficie solida

Custom built by DCAM HOMES, one of Oakville’s most reputable builders. South of Lakeshore and steps to the lake, this newly built modern custom home features over 3,200 square feet of stylish living space in a prime location!
This stunning home provides large principal rooms that flow seamlessly from one another. The open concept design features soaring 24-foot ceilings with floor to ceiling windows flooding the space with natural light. A home office is located off the entrance foyer creating a private oasis away from the main living area. The double storey ceiling in the family room automatically draws your eyes towards the open riser wood staircase, an architectural delight. This space also features an extra wide, 74” fireplace for everyone to enjoy.
The thoughtfully designed chef’s kitchen was imported from Italy. An oversized island is the center focus of this room. Other highlights include top of the line built-in Miele appliances and gorgeous two-toned touch latch custom cabinetry.
With everyday convenience in mind - the mudroom, with access from the garage, is the perfect place for your family to “drop everything”. This space has built-in cabinets galore – providing endless storage.
Upstairs the master bedroom features a modern layout with open concept spa-like master ensuite features shower with body jets and steam shower stand-alone tub and stunning master vanity. This master suite also features beautiful corner windows and custom built-in wardrobes. The second and third bedroom also feature custom wardrobes and share a convenient jack-and-jill bathroom. Laundry is also found on this level.
Beautiful outdoor areas expand your living space – surrounded by mature trees and a private fence, this will be the perfect end of day retreat!
This home was designed with both style and function in mind to create both a warm and inviting living space.
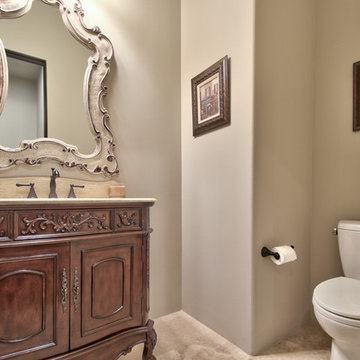
I PLAN, LLC
Immagine di un bagno di servizio di medie dimensioni con consolle stile comò, ante in legno bruno, WC a due pezzi, pareti grigie, pavimento in travertino, lavabo sottopiano, top in travertino, pavimento beige e top beige
Immagine di un bagno di servizio di medie dimensioni con consolle stile comò, ante in legno bruno, WC a due pezzi, pareti grigie, pavimento in travertino, lavabo sottopiano, top in travertino, pavimento beige e top beige
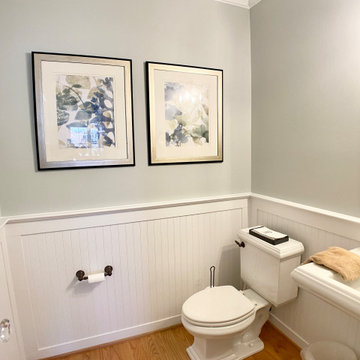
Powder room featuring bead board accent and rental artwork and finishing touches.
Immagine di un piccolo bagno di servizio american style con pareti grigie, parquet chiaro, lavabo a colonna, pavimento beige e boiserie
Immagine di un piccolo bagno di servizio american style con pareti grigie, parquet chiaro, lavabo a colonna, pavimento beige e boiserie
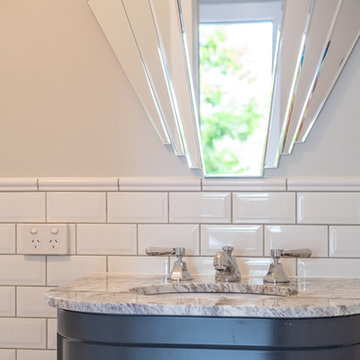
Ispirazione per un bagno di servizio chic con WC monopezzo, piastrelle bianche, piastrelle diamantate, pareti grigie, pavimento con piastrelle in ceramica, lavabo sottopiano, top in marmo, pavimento beige e top grigio
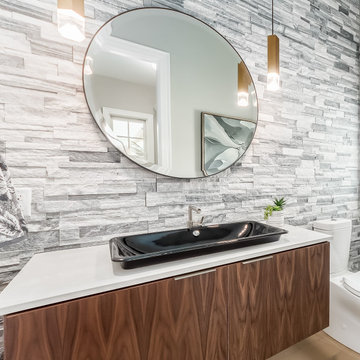
floating wall vanity, walnut wood vanity, grey stacked quartzite stone, gold hanging sleek pendants, black vessel sink
Esempio di un grande bagno di servizio minimalista con ante lisce, ante in legno scuro, WC monopezzo, piastrelle grigie, piastrelle in pietra, pareti grigie, parquet chiaro, lavabo a bacinella, top in quarzo composito, pavimento beige, top bianco e mobile bagno sospeso
Esempio di un grande bagno di servizio minimalista con ante lisce, ante in legno scuro, WC monopezzo, piastrelle grigie, piastrelle in pietra, pareti grigie, parquet chiaro, lavabo a bacinella, top in quarzo composito, pavimento beige, top bianco e mobile bagno sospeso
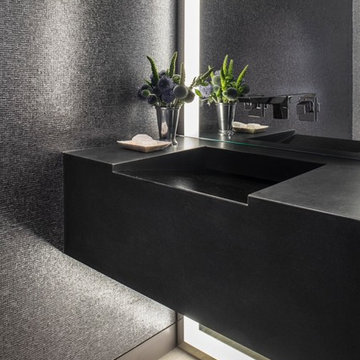
Design by Kendall Wilkinson
Idee per un bagno di servizio minimal con pareti grigie, parquet chiaro, lavabo integrato e pavimento beige
Idee per un bagno di servizio minimal con pareti grigie, parquet chiaro, lavabo integrato e pavimento beige
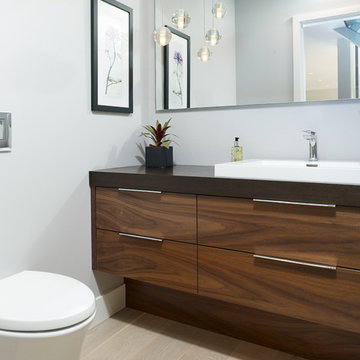
Ispirazione per un piccolo bagno di servizio minimal con ante lisce, WC sospeso, pareti grigie, parquet chiaro, lavabo da incasso, top in quarzo composito, pavimento beige, top nero e ante in legno scuro

This guest bathroom got an entirely updated look with the updated color palette, custom board and batten installation and all new decor - including a new vanity mirror, towel ring, wall hooks, art, and accent decor.
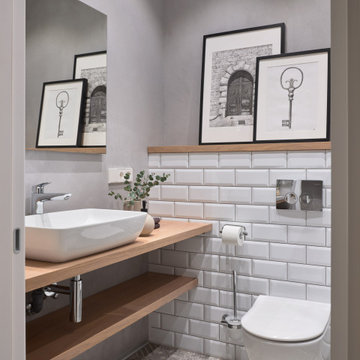
Immagine di un bagno di servizio minimal con nessun'anta, WC sospeso, piastrelle bianche, piastrelle diamantate, pareti grigie, lavabo a bacinella, pavimento beige e top marrone
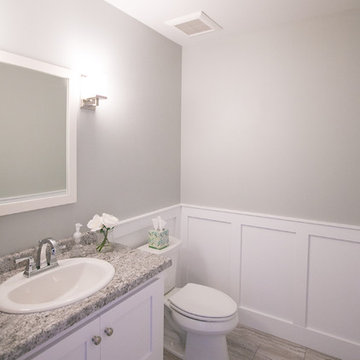
Even guests can have a spa-like experience in this bright calming powder room.
Amenson Studio
Ispirazione per un bagno di servizio american style con ante lisce, ante bianche, top in laminato, piastrelle grigie, pareti grigie, pavimento in gres porcellanato, lavabo da incasso e pavimento beige
Ispirazione per un bagno di servizio american style con ante lisce, ante bianche, top in laminato, piastrelle grigie, pareti grigie, pavimento in gres porcellanato, lavabo da incasso e pavimento beige
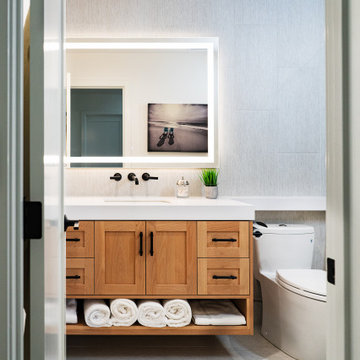
Fully remodeled dark and awkward powder room- remade into a bright airy wet room/powder room ready to receive guests from the beach or from entertaining.
Bagni di Servizio con pareti grigie e pavimento beige - Foto e idee per arredare
6