Bagni di Servizio con pareti grigie e mobile bagno incassato - Foto e idee per arredare
Filtra anche per:
Budget
Ordina per:Popolari oggi
101 - 120 di 556 foto
1 di 3
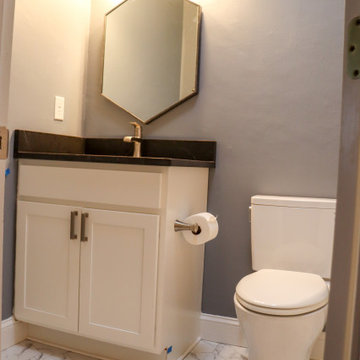
After photo of the guest bathroom.
Immagine di un bagno di servizio con ante bianche, pareti grigie, top nero e mobile bagno incassato
Immagine di un bagno di servizio con ante bianche, pareti grigie, top nero e mobile bagno incassato
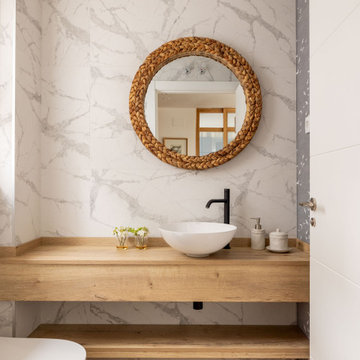
Foto di un piccolo bagno di servizio classico con nessun'anta, ante bianche, WC sospeso, piastrelle marroni, piastrelle in gres porcellanato, pareti grigie, pavimento in legno massello medio, lavabo a bacinella, top in quarzo composito, pavimento marrone, top marrone e mobile bagno incassato
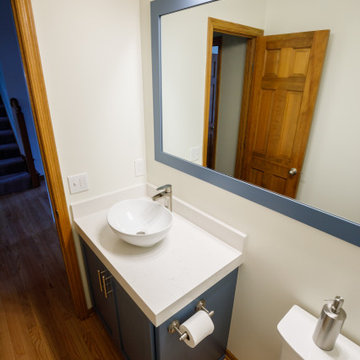
Idee per un piccolo bagno di servizio tradizionale con ante con riquadro incassato, ante blu, WC a due pezzi, pareti grigie, pavimento in legno massello medio, lavabo a bacinella, top in quarzo composito, pavimento marrone, top bianco e mobile bagno incassato
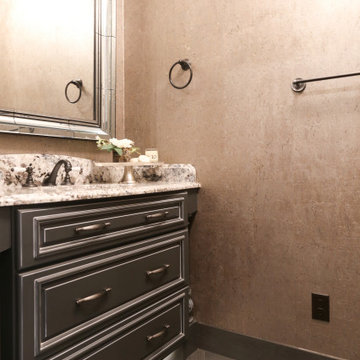
Immagine di un bagno di servizio chic di medie dimensioni con ante con bugna sagomata, ante nere, WC a due pezzi, pareti grigie, pavimento in gres porcellanato, lavabo sottopiano, top in granito, pavimento nero, top multicolore, mobile bagno incassato e carta da parati

White and bright combines with natural elements for a serene San Francisco Sunset Neighborhood experience.
Immagine di un piccolo bagno di servizio chic con ante in stile shaker, ante grigie, WC monopezzo, piastrelle bianche, lastra di pietra, pareti grigie, pavimento in legno massello medio, lavabo sottopiano, top in quarzite, pavimento grigio, top bianco e mobile bagno incassato
Immagine di un piccolo bagno di servizio chic con ante in stile shaker, ante grigie, WC monopezzo, piastrelle bianche, lastra di pietra, pareti grigie, pavimento in legno massello medio, lavabo sottopiano, top in quarzite, pavimento grigio, top bianco e mobile bagno incassato
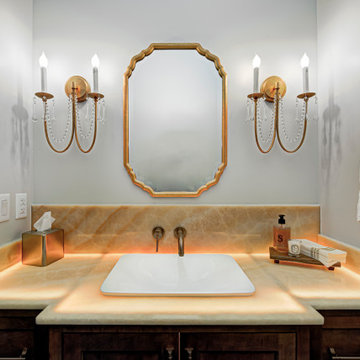
Our clients approached us nearly two years ago seeking professional guidance amid the overwhelming selection process and challenges in visualizing the final outcome of their Kokomo, IN, new build construction. The final result is a warm, sophisticated sanctuary that effortlessly embodies comfort and elegance.
A wooden vanity takes center stage with a captivating backlit countertop, harmonizing effortlessly with a stylish mirror and complemented by ambient wall sconces.
...
Project completed by Wendy Langston's Everything Home interior design firm, which serves Carmel, Zionsville, Fishers, Westfield, Noblesville, and Indianapolis.
For more about Everything Home, see here: https://everythinghomedesigns.com/
To learn more about this project, see here: https://everythinghomedesigns.com/portfolio/kokomo-luxury-home-interior-design/
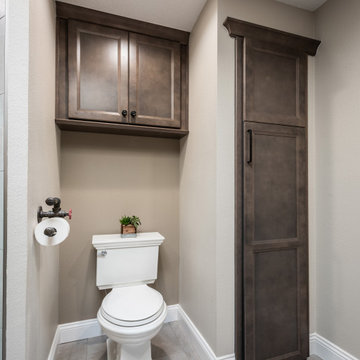
Custom Cabinetry: Homecrest, Bexley door style in Maple Anchor for the vanity, linen closet door, and cabinet over the toilet.
Hardware: Top Knobs, Devon collection Brixton Pull & Rigged Knob in the Black finish.
Flooring: Iron, Pearl 12x24 porcelain tile from Happy Floors.
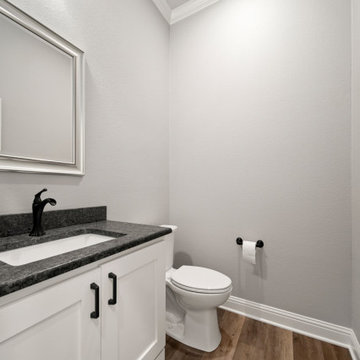
Esempio di un grande bagno di servizio chic con ante in stile shaker, ante bianche, WC monopezzo, pareti grigie, pavimento in vinile, lavabo da incasso, top in granito, pavimento marrone, top nero e mobile bagno incassato
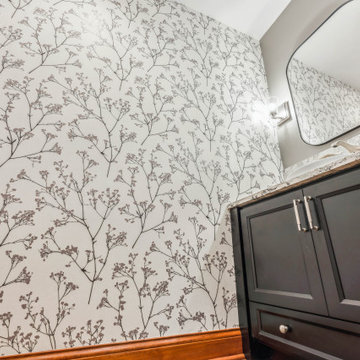
An oversized powder room and pantry were pared down to enlarge the kitchen, but this powder room still packs a stylish punch.
Immagine di un piccolo bagno di servizio classico con ante con riquadro incassato, ante nere, WC a due pezzi, pareti grigie, pavimento in legno massello medio, lavabo a bacinella, top in quarzo composito, top grigio, mobile bagno incassato e carta da parati
Immagine di un piccolo bagno di servizio classico con ante con riquadro incassato, ante nere, WC a due pezzi, pareti grigie, pavimento in legno massello medio, lavabo a bacinella, top in quarzo composito, top grigio, mobile bagno incassato e carta da parati
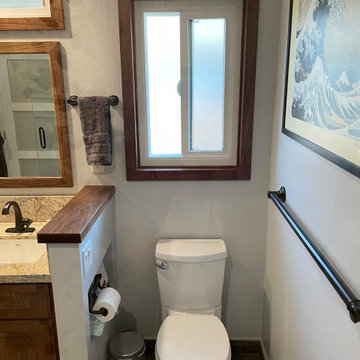
Complete remodel of a master bathroom within the original footprint. Shower wall shortened, toilet wall shorted and door removed, entry door widened.
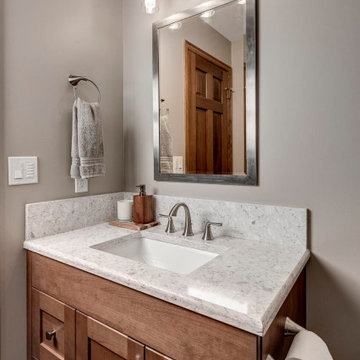
Using materials in the Kitchen, the entire Powder Room was updated with new everything.
Foto di un bagno di servizio classico di medie dimensioni con ante in stile shaker, ante in legno scuro, WC monopezzo, pareti grigie, pavimento in legno massello medio, lavabo sottopiano, top in quarzo composito, pavimento grigio, top bianco e mobile bagno incassato
Foto di un bagno di servizio classico di medie dimensioni con ante in stile shaker, ante in legno scuro, WC monopezzo, pareti grigie, pavimento in legno massello medio, lavabo sottopiano, top in quarzo composito, pavimento grigio, top bianco e mobile bagno incassato

This 1964 Preston Hollow home was in the perfect location and had great bones but was not perfect for this family that likes to entertain. They wanted to open up their kitchen up to the den and entry as much as possible, as it was small and completely closed off. They needed significant wine storage and they did want a bar area but not where it was currently located. They also needed a place to stage food and drinks outside of the kitchen. There was a formal living room that was not necessary and a formal dining room that they could take or leave. Those spaces were opened up, the previous formal dining became their new home office, which was previously in the master suite. The master suite was completely reconfigured, removing the old office, and giving them a larger closet and beautiful master bathroom. The game room, which was converted from the garage years ago, was updated, as well as the bathroom, that used to be the pool bath. The closet space in that room was redesigned, adding new built-ins, and giving us more space for a larger laundry room and an additional mudroom that is now accessible from both the game room and the kitchen! They desperately needed a pool bath that was easily accessible from the backyard, without having to walk through the game room, which they had to previously use. We reconfigured their living room, adding a full bathroom that is now accessible from the backyard, fixing that problem. We did a complete overhaul to their downstairs, giving them the house they had dreamt of!
As far as the exterior is concerned, they wanted better curb appeal and a more inviting front entry. We changed the front door, and the walkway to the house that was previously slippery when wet and gave them a more open, yet sophisticated entry when you walk in. We created an outdoor space in their backyard that they will never want to leave! The back porch was extended, built a full masonry fireplace that is surrounded by a wonderful seating area, including a double hanging porch swing. The outdoor kitchen has everything they need, including tons of countertop space for entertaining, and they still have space for a large outdoor dining table. The wood-paneled ceiling and the mix-matched pavers add a great and unique design element to this beautiful outdoor living space. Scapes Incorporated did a fabulous job with their backyard landscaping, making it a perfect daily escape. They even decided to add turf to their entire backyard, keeping minimal maintenance for this busy family. The functionality this family now has in their home gives the true meaning to Living Better Starts Here™.

Newly constructed Smart home with attached 3 car garage in Encino! A proud oak tree beckons you to this blend of beauty & function offering recessed lighting, LED accents, large windows, wide plank wood floors & built-ins throughout. Enter the open floorplan including a light filled dining room, airy living room offering decorative ceiling beams, fireplace & access to the front patio, powder room, office space & vibrant family room with a view of the backyard. A gourmets delight is this kitchen showcasing built-in stainless-steel appliances, double kitchen island & dining nook. There’s even an ensuite guest bedroom & butler’s pantry. Hosting fun filled movie nights is turned up a notch with the home theater featuring LED lights along the ceiling, creating an immersive cinematic experience. Upstairs, find a large laundry room, 4 ensuite bedrooms with walk-in closets & a lounge space. The master bedroom has His & Hers walk-in closets, dual shower, soaking tub & dual vanity. Outside is an entertainer’s dream from the barbecue kitchen to the refreshing pool & playing court, plus added patio space, a cabana with bathroom & separate exercise/massage room. With lovely landscaping & fully fenced yard, this home has everything a homeowner could dream of!
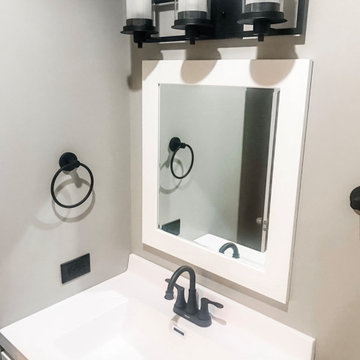
We were able to take the items the homeowners loved like the faucet and turn of the century light fixture and custom design an elegant and timeless space. We created an original backsplash, fireplace surround and flooring using marble and tile.
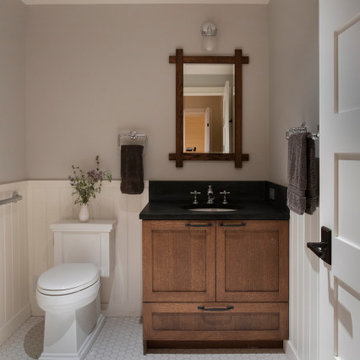
Esempio di un piccolo bagno di servizio american style con ante in stile shaker, ante marroni, WC a due pezzi, pareti grigie, pavimento in gres porcellanato, lavabo sottopiano, top in quarzo composito, pavimento bianco, top nero e mobile bagno incassato
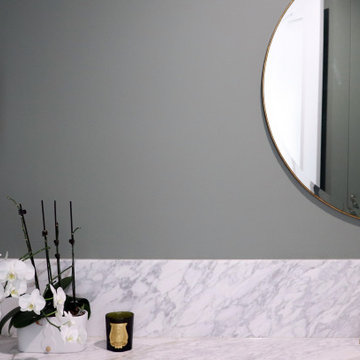
Powder room impact.
Idee per un piccolo bagno di servizio chic con ante lisce, ante grigie, pareti grigie, lavabo sottopiano, top in marmo, pavimento marrone, top grigio e mobile bagno incassato
Idee per un piccolo bagno di servizio chic con ante lisce, ante grigie, pareti grigie, lavabo sottopiano, top in marmo, pavimento marrone, top grigio e mobile bagno incassato
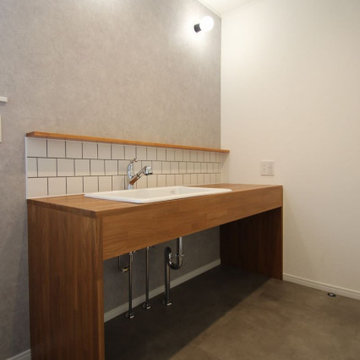
Idee per un bagno di servizio industriale con nessun'anta, ante in legno scuro, piastrelle bianche, piastrelle in ceramica, pareti grigie, pavimento in vinile, lavabo sottopiano, top in legno, pavimento grigio, top marrone, mobile bagno incassato, soffitto in carta da parati e carta da parati
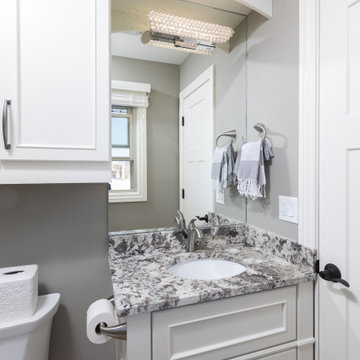
small powder room became a delightful space with the mirror expanding the space as a wall feature with the lighting coming through the mirror
Idee per un piccolo bagno di servizio chic con ante lisce, ante bianche, WC monopezzo, pareti grigie, lavabo sottopiano, top in granito, top bianco e mobile bagno incassato
Idee per un piccolo bagno di servizio chic con ante lisce, ante bianche, WC monopezzo, pareti grigie, lavabo sottopiano, top in granito, top bianco e mobile bagno incassato
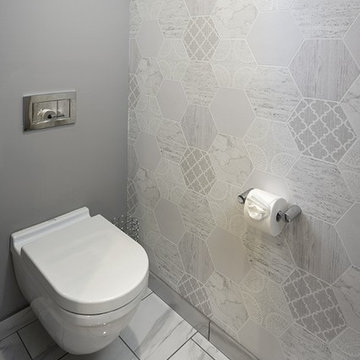
White and grey bathroom with a printed tile made this bathroom feel warm and cozy. Wall scones, gold mirrors and a mix of gold and silver accessories brought this bathroom to life.
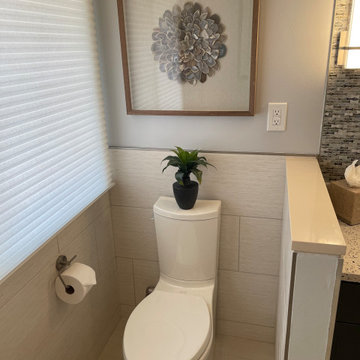
This wonderful renovation replaced an outdated (think - teal colored sinks, tub, etc.) hall bathroom into a new space that meets to needs of a multi-generational family and guests. Features include a curbless entry shower, dual vanities, no-slip matte porcelain flooring, a free standing tub, multiple layers of dimmable LED lighting, and a pocket door that eliminates door obstruction. Reinforced wall blocking was installed to allow for future additions of grab bars that might be needed. The warm beige palette features deep navy cabinetry, recycled glass countertops and shower bench seating and interesting mosaic tile accents framing the custom vanity mirrors.
Bagni di Servizio con pareti grigie e mobile bagno incassato - Foto e idee per arredare
6