Bagni di Servizio con consolle stile comò e top in legno - Foto e idee per arredare
Filtra anche per:
Budget
Ordina per:Popolari oggi
101 - 120 di 631 foto
1 di 3

This Boulder, Colorado remodel by fuentesdesign demonstrates the possibility of renewal in American suburbs, and Passive House design principles. Once an inefficient single story 1,000 square-foot ranch house with a forced air furnace, has been transformed into a two-story, solar powered 2500 square-foot three bedroom home ready for the next generation.
The new design for the home is modern with a sustainable theme, incorporating a palette of natural materials including; reclaimed wood finishes, FSC-certified pine Zola windows and doors, and natural earth and lime plasters that soften the interior and crisp contemporary exterior with a flavor of the west. A Ninety-percent efficient energy recovery fresh air ventilation system provides constant filtered fresh air to every room. The existing interior brick was removed and replaced with insulation. The remaining heating and cooling loads are easily met with the highest degree of comfort via a mini-split heat pump, the peak heat load has been cut by a factor of 4, despite the house doubling in size. During the coldest part of the Colorado winter, a wood stove for ambiance and low carbon back up heat creates a special place in both the living and kitchen area, and upstairs loft.
This ultra energy efficient home relies on extremely high levels of insulation, air-tight detailing and construction, and the implementation of high performance, custom made European windows and doors by Zola Windows. Zola’s ThermoPlus Clad line, which boasts R-11 triple glazing and is thermally broken with a layer of patented German Purenit®, was selected for the project. These windows also provide a seamless indoor/outdoor connection, with 9′ wide folding doors from the dining area and a matching 9′ wide custom countertop folding window that opens the kitchen up to a grassy court where mature trees provide shade and extend the living space during the summer months.
With air-tight construction, this home meets the Passive House Retrofit (EnerPHit) air-tightness standard of
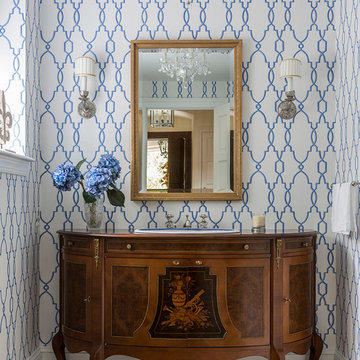
A modern take on trellised wallpaper was used to update the existing traditional bathroom vanity and blue and white sink in this Buck's County, PA powder room
Marco Ricca photographer
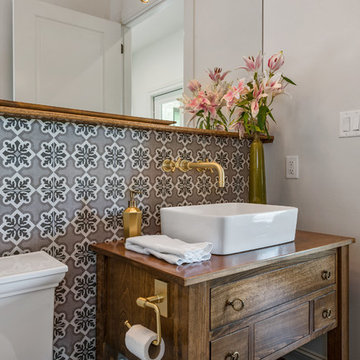
Ispirazione per un bagno di servizio classico con consolle stile comò, ante in legno bruno, pareti bianche, parquet scuro, lavabo a bacinella, top in legno, pavimento marrone e top marrone
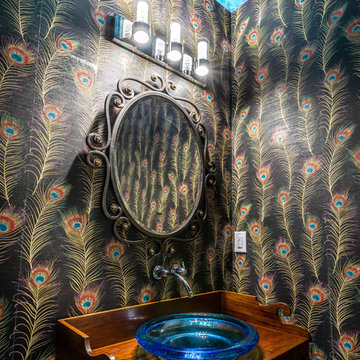
Amy Pearman, Boyd Pearman Photography
Idee per un bagno di servizio bohémian con consolle stile comò, ante in legno scuro, pareti multicolore, lavabo a bacinella, top in legno e top marrone
Idee per un bagno di servizio bohémian con consolle stile comò, ante in legno scuro, pareti multicolore, lavabo a bacinella, top in legno e top marrone
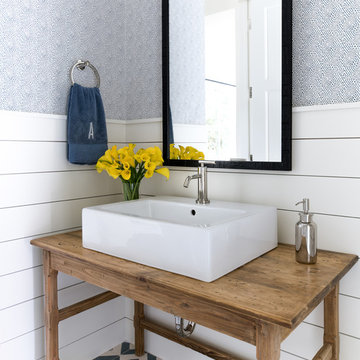
Immagine di un bagno di servizio tradizionale con consolle stile comò, ante in legno scuro, pareti blu, lavabo a bacinella, top in legno, pavimento multicolore e top marrone
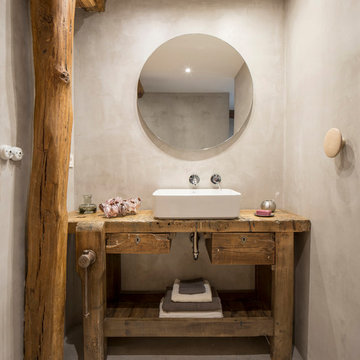
Esempio di un bagno di servizio rustico con consolle stile comò, ante in legno scuro, pareti grigie, pavimento in cemento, lavabo a bacinella, top in legno e pavimento grigio
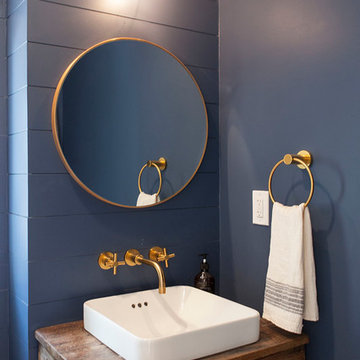
Ispirazione per un piccolo bagno di servizio country con consolle stile comò, ante in legno scuro, pareti blu, lavabo a colonna, top in legno e top marrone

A farmhouse style was achieved in this new construction home by keeping the details clean and simple. Shaker style cabinets and square stair parts moldings set the backdrop for incorporating our clients’ love of Asian antiques. We had fun re-purposing the different pieces she already had: two were made into bathroom vanities; and the turquoise console became the star of the house, welcoming visitors as they walk through the front door.
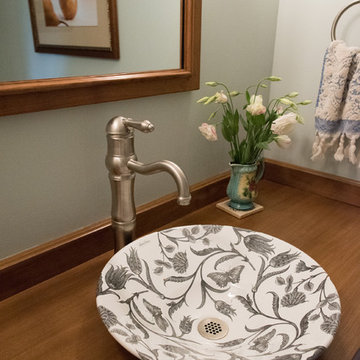
Jarrett Design is grateful for repeat clients, especially when they have impeccable taste.
In this case, we started with their guest bath. An antique-inspired, hand-pegged vanity from our Nest collection, in hand-planed quarter-sawn cherry with metal capped feet, sets the tone. Calcutta Gold marble warms the room while being complimented by a white marble top and traditional backsplash. Polished nickel fixtures, lighting, and hardware selected by the client add elegance. A special bathroom for special guests.
Next on the list were the laundry area, bar and fireplace. The laundry area greets those who enter through the casual back foyer of the home. It also backs up to the kitchen and breakfast nook. The clients wanted this area to be as beautiful as the other areas of the home and the visible washer and dryer were detracting from their vision. They also were hoping to allow this area to serve double duty as a buffet when they were entertaining. So, the decision was made to hide the washer and dryer with pocket doors. The new cabinetry had to match the existing wall cabinets in style and finish, which is no small task. Our Nest artist came to the rescue. A five-piece soapstone sink and distressed counter top complete the space with a nod to the past.
Our clients wished to add a beverage refrigerator to the existing bar. The wall cabinets were kept in place again. Inspired by a beloved antique corner cupboard also in this sitting room, we decided to use stained cabinetry for the base and refrigerator panel. Soapstone was used for the top and new fireplace surround, bringing continuity from the nearby back foyer.
Last, but definitely not least, the kitchen, banquette and powder room were addressed. The clients removed a glass door in lieu of a wide window to create a cozy breakfast nook featuring a Nest banquette base and table. Brackets for the bench were designed in keeping with the traditional details of the home. A handy drawer was incorporated. The double vase pedestal table with breadboard ends seats six comfortably.
The powder room was updated with another antique reproduction vanity and beautiful vessel sink.
While the kitchen was beautifully done, it was showing its age and functional improvements were desired. This room, like the laundry room, was a project that included existing cabinetry mixed with matching new cabinetry. Precision was necessary. For better function and flow, the cooking surface was relocated from the island to the side wall. Instead of a cooktop with separate wall ovens, the clients opted for a pro style range. These design changes not only make prepping and cooking in the space much more enjoyable, but also allow for a wood hood flanked by bracketed glass cabinets to act a gorgeous focal point. Other changes included removing a small desk in lieu of a dresser style counter height base cabinet. This provided improved counter space and storage. The new island gave better storage, uninterrupted counter space and a perch for the cook or company. Calacatta Gold quartz tops are complimented by a natural limestone floor. A classic apron sink and faucet along with thoughtful cabinetry details are the icing on the cake. Don’t miss the clients’ fabulous collection of serving and display pieces! We told you they have impeccable taste!
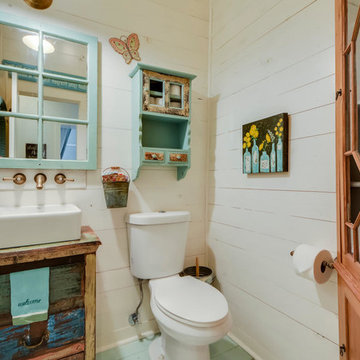
Travis Wayne Baker
Immagine di un piccolo bagno di servizio country con lavabo a bacinella, consolle stile comò, ante con finitura invecchiata, top in legno, WC a due pezzi, pareti bianche, pavimento in legno verniciato e top marrone
Immagine di un piccolo bagno di servizio country con lavabo a bacinella, consolle stile comò, ante con finitura invecchiata, top in legno, WC a due pezzi, pareti bianche, pavimento in legno verniciato e top marrone

The cabin typology redux came out of the owner’s desire to have a house that is warm and familiar, but also “feels like you are on vacation.” The basis of the “Hewn House” design starts with a cabin’s simple form and materiality: a gable roof, a wood-clad body, a prominent fireplace that acts as the hearth, and integrated indoor-outdoor spaces. However, rather than a rustic style, the scheme proposes a clean-lined and “hewned” form, sculpted, to best fit on its urban infill lot.
The plan and elevation geometries are responsive to the unique site conditions. Existing prominent trees determined the faceted shape of the main house, while providing shade that projecting eaves of a traditional log cabin would otherwise offer. Deferring to the trees also allows the house to more readily tuck into its leafy East Austin neighborhood, and is therefore more quiet and secluded.
Natural light and coziness are key inside the home. Both the common zone and the private quarters extend to sheltered outdoor spaces of varying scales: the front porch, the private patios, and the back porch which acts as a transition to the backyard. Similar to the front of the house, a large cedar elm was preserved in the center of the yard. Sliding glass doors open up the interior living zone to the backyard life while clerestory windows bring in additional ambient light and tree canopy views. The wood ceiling adds warmth and connection to the exterior knotted cedar tongue & groove. The iron spot bricks with an earthy, reddish tone around the fireplace cast a new material interest both inside and outside. The gable roof is clad with standing seam to reinforced the clean-lined and faceted form. Furthermore, a dark gray shade of stucco contrasts and complements the warmth of the cedar with its coolness.
A freestanding guest house both separates from and connects to the main house through a small, private patio with a tall steel planter bed.
Photo by Charles Davis Smith
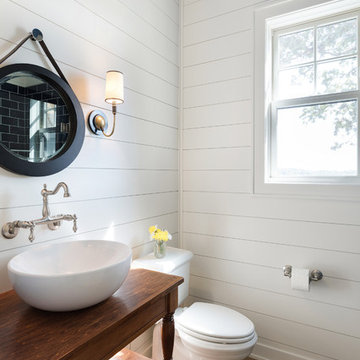
The powder bath doubles as a lake bath for guests coming from swimming. The custom vanity has opebn shelving for towels and bowl vessel sink with Signature Hardware faucet. The sconces are Visual Comfort. The shower has navy blue subway tile with white grout and the ceiling has an amazing blue wallpaper. All the walls are shiplap in Benjamin Moore White Dove.
Photo by Spacecrafting
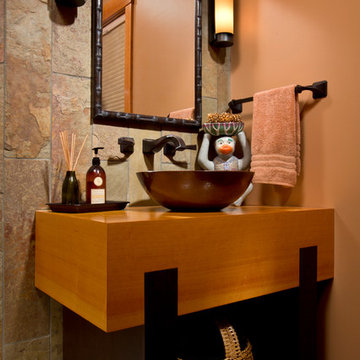
Cabinetry by QCCI brings the owners’ tastes to the smaller spaces, as well.
Scott Bergman Photography
Immagine di un bagno di servizio chic di medie dimensioni con lavabo a bacinella, pareti arancioni, consolle stile comò, ante in legno chiaro, piastrelle in pietra, top in legno e top marrone
Immagine di un bagno di servizio chic di medie dimensioni con lavabo a bacinella, pareti arancioni, consolle stile comò, ante in legno chiaro, piastrelle in pietra, top in legno e top marrone
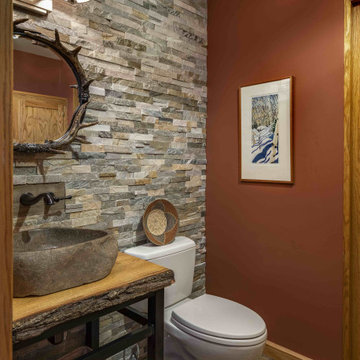
Project designed by Franconia interior designer Randy Trainor. She also serves the New Hampshire Ski Country, Lake Regions and Coast, including Lincoln, North Conway, and Bartlett.
For more about Randy Trainor, click here: https://crtinteriors.com/
To learn more about this project, click here: https://crtinteriors.com/loon-mountain-ski-house/
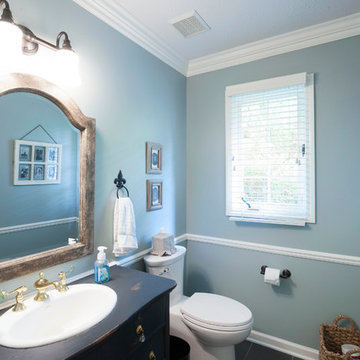
Foto di un piccolo bagno di servizio tradizionale con lavabo da incasso, consolle stile comò, ante con finitura invecchiata, top in legno, WC a due pezzi, pareti grigie e pavimento in gres porcellanato

Michael Baxter, Baxter Imaging
Foto di un piccolo bagno di servizio mediterraneo con consolle stile comò, top in legno, piastrelle blu, piastrelle arancioni, pavimento in terracotta, piastrelle in terracotta, pareti beige, lavabo da incasso, ante in legno bruno e top marrone
Foto di un piccolo bagno di servizio mediterraneo con consolle stile comò, top in legno, piastrelle blu, piastrelle arancioni, pavimento in terracotta, piastrelle in terracotta, pareti beige, lavabo da incasso, ante in legno bruno e top marrone
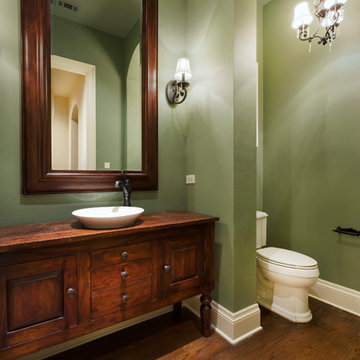
Montebella Homes, Inc.
Foto di un bagno di servizio tradizionale con consolle stile comò, ante in legno bruno, WC a due pezzi, pareti verdi, pavimento in legno massello medio, lavabo a bacinella, top in legno e top marrone
Foto di un bagno di servizio tradizionale con consolle stile comò, ante in legno bruno, WC a due pezzi, pareti verdi, pavimento in legno massello medio, lavabo a bacinella, top in legno e top marrone

Tad Davis Photography
Foto di un piccolo bagno di servizio country con consolle stile comò, ante con finitura invecchiata, pareti beige, lavabo a bacinella, parquet scuro, top in legno, pavimento marrone e top marrone
Foto di un piccolo bagno di servizio country con consolle stile comò, ante con finitura invecchiata, pareti beige, lavabo a bacinella, parquet scuro, top in legno, pavimento marrone e top marrone
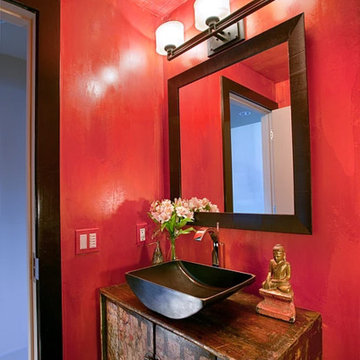
Esempio di un piccolo bagno di servizio etnico con consolle stile comò, ante con finitura invecchiata, pareti rosse, pavimento in legno massello medio, lavabo a bacinella, top in legno e pavimento marrone
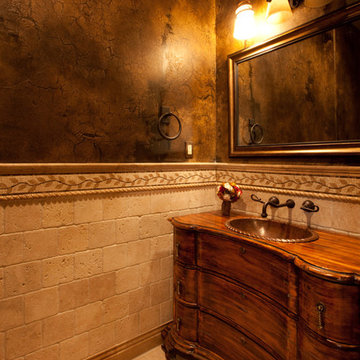
Ispirazione per un piccolo bagno di servizio mediterraneo con consolle stile comò, ante in legno scuro, piastrelle beige, piastrelle in terracotta, pareti marroni, pavimento in marmo, lavabo da incasso, top in legno, pavimento beige e top marrone
Bagni di Servizio con consolle stile comò e top in legno - Foto e idee per arredare
6