Bagni di Servizio beige con piastrelle grigie - Foto e idee per arredare
Filtra anche per:
Budget
Ordina per:Popolari oggi
41 - 60 di 445 foto
1 di 3

Idee per un piccolo bagno di servizio tradizionale con nessun'anta, ante nere, piastrelle grigie, piastrelle in gres porcellanato, pareti beige, pavimento con piastrelle a mosaico, lavabo a bacinella, top in quarzo composito e pavimento bianco
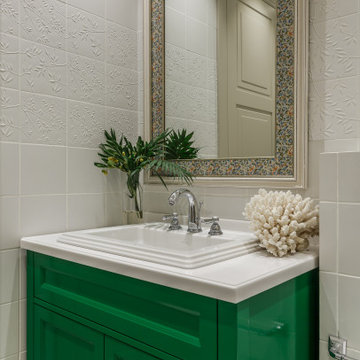
Ispirazione per un bagno di servizio tradizionale di medie dimensioni con ante con riquadro incassato, ante verdi, piastrelle grigie, lavabo da incasso, top bianco e mobile bagno incassato
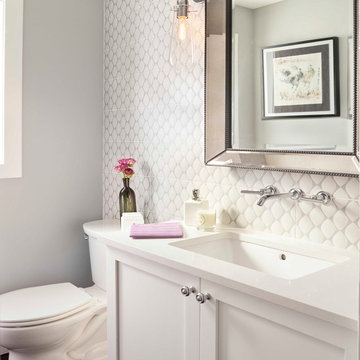
Susie Brenner Photography
Immagine di un piccolo bagno di servizio design con ante in stile shaker, ante bianche, WC monopezzo, piastrelle grigie, piastrelle in ceramica, parquet scuro, lavabo sottopiano, top in quarzo composito e pareti bianche
Immagine di un piccolo bagno di servizio design con ante in stile shaker, ante bianche, WC monopezzo, piastrelle grigie, piastrelle in ceramica, parquet scuro, lavabo sottopiano, top in quarzo composito e pareti bianche

These clients were referred to us by another happy client! They wanted to refresh the main and second levels of their early 2000 home, as well as create a more open feel to their main floor and lose some of the dated highlights like green laminate countertops, oak cabinets, flooring, and railing. A 3-way fireplace dividing the family room and dining nook was removed, and a great room concept created. Existing oak floors were sanded and refinished, the kitchen was redone with new cabinet facing, countertops, and a massive new island with additional cabinetry. A new electric fireplace was installed on the outside family room wall with a wainscoting and brick surround. Additional custom wainscoting was installed in the front entry and stairwell to the upstairs. New flooring and paint throughout, new trim, doors, and railing were also added. All three bathrooms were gutted and re-done with beautiful cabinets, counters, and tile. A custom bench with lockers and cubby storage was also created for the main floor hallway / back entry. What a transformation! A completely new and modern home inside!
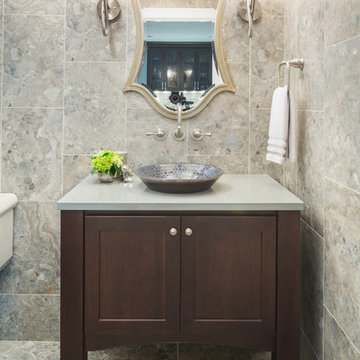
This powder room was designed to show off the eclectic style of the homeowners. They wanted to feature something unique from Kohler's Artist Edition collection, so we chose the Serpentine Bronze vessel sink and designed the rest of the space from there. We used a furniture style vanity from Fieldstone's Spa Vanity line with the Bristol door style in a Cherry Mocha finish. The Revival wall mount faucet from Kohler in brushed nickel allowed for the vessel sink to fit comfortably on the vanity surface. The homeowner chose an eclectic decorative wall mirror & sconces to complement the lines in the vessel sink. Floor-to-ceiling tile was used to create a stone feel inspired by the era invoked by the sink.
Photography by: Kyle J Caldwell
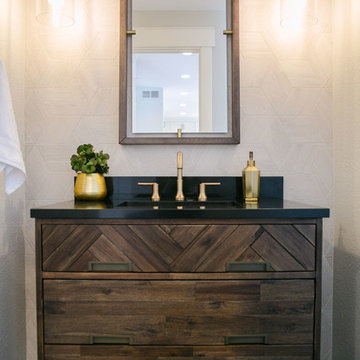
Our clients had just recently closed on their new house in Stapleton and were excited to transform it into their perfect forever home. They wanted to remodel the entire first floor to create a more open floor plan and develop a smoother flow through the house that better fit the needs of their family. The original layout consisted of several small rooms that just weren’t very functional, so we decided to remove the walls that were breaking up the space and restructure the first floor to create a wonderfully open feel.
After removing the existing walls, we rearranged their spaces to give them an office at the front of the house, a large living room, and a large dining room that connects seamlessly with the kitchen. We also wanted to center the foyer in the home and allow more light to travel through the first floor, so we replaced their existing doors with beautiful custom sliding doors to the back yard and a gorgeous walnut door with side lights to greet guests at the front of their home.
Living Room
Our clients wanted a living room that could accommodate an inviting sectional, a baby grand piano, and plenty of space for family game nights. So, we transformed what had been a small office and sitting room into a large open living room with custom wood columns. We wanted to avoid making the home feel too vast and monumental, so we designed custom beams and columns to define spaces and to make the house feel like a home. Aesthetically we wanted their home to be soft and inviting, so we utilized a neutral color palette with occasional accents of muted blues and greens.
Dining Room
Our clients were also looking for a large dining room that was open to the rest of the home and perfect for big family gatherings. So, we removed what had been a small family room and eat-in dining area to create a spacious dining room with a fireplace and bar. We added custom cabinetry to the bar area with open shelving for displaying and designed a custom surround for their fireplace that ties in with the wood work we designed for their living room. We brought in the tones and materiality from the kitchen to unite the spaces and added a mixed metal light fixture to bring the space together
Kitchen
We wanted the kitchen to be a real show stopper and carry through the calm muted tones we were utilizing throughout their home. We reoriented the kitchen to allow for a big beautiful custom island and to give us the opportunity for a focal wall with cooktop and range hood. Their custom island was perfectly complimented with a dramatic quartz counter top and oversized pendants making it the real center of their home. Since they enter the kitchen first when coming from their detached garage, we included a small mud-room area right by the back door to catch everyone’s coats and shoes as they come in. We also created a new walk-in pantry with plenty of open storage and a fun chalkboard door for writing notes, recipes, and grocery lists.
Office
We transformed the original dining room into a handsome office at the front of the house. We designed custom walnut built-ins to house all of their books, and added glass french doors to give them a bit of privacy without making the space too closed off. We painted the room a deep muted blue to create a glimpse of rich color through the french doors
Powder Room
The powder room is a wonderful play on textures. We used a neutral palette with contrasting tones to create dramatic moments in this little space with accents of brushed gold.
Master Bathroom
The existing master bathroom had an awkward layout and outdated finishes, so we redesigned the space to create a clean layout with a dream worthy shower. We continued to use neutral tones that tie in with the rest of the home, but had fun playing with tile textures and patterns to create an eye-catching vanity. The wood-look tile planks along the floor provide a soft backdrop for their new free-standing bathtub and contrast beautifully with the deep ash finish on the cabinetry.
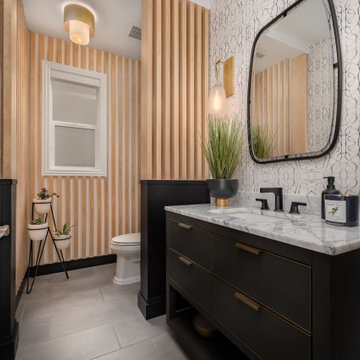
Make a statement in your powder room! Your guest will start a conversation after using the bathroom.
JL Interiors is a LA-based creative/diverse firm that specializes in residential interiors. JL Interiors empowers homeowners to design their dream home that they can be proud of! The design isn’t just about making things beautiful; it’s also about making things work beautifully. Contact us for a free consultation Hello@JLinteriors.design _ 310.390.6849_ www.JLinteriors.design

Esempio di un grande bagno di servizio tradizionale con ante in stile shaker, ante beige, WC a due pezzi, piastrelle grigie, piastrelle bianche, piastrelle in ceramica, pareti beige, pavimento in gres porcellanato, lavabo sottopiano e top in quarzite
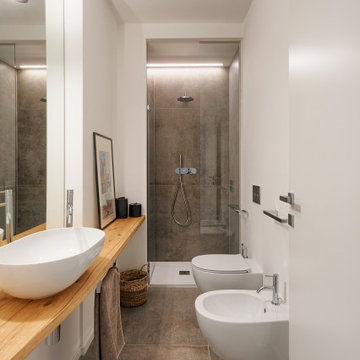
Il bagno giorno, nonostante sia cieco, è molto luminoso, grazie all'inserimento di corpi luce differenziati e strategici sulla zona lavabo e doccia. anche qui torna il total white, scaldato dal grès del pavimento e il legno rustico del mensole su cui è stata appoggiata la grande ciotola in ceramica. I sanitari sospesi rendono ancora più leggero l'impatto dall'ingresso e in fondo la doccia in nicchia da equilibrio alla disposizione del bagno

With family life and entertaining in mind, we built this 4,000 sq. ft., 4 bedroom, 3 full baths and 2 half baths house from the ground up! To fit in with the rest of the neighborhood, we constructed an English Tudor style home, but updated it with a modern, open floor plan on the first floor, bright bedrooms, and large windows throughout the home. What sets this home apart are the high-end architectural details that match the home’s Tudor exterior, such as the historically accurate windows encased in black frames. The stunning craftsman-style staircase is a post and rail system, with painted railings. The first floor was designed with entertaining in mind, as the kitchen, living, dining, and family rooms flow seamlessly. The home office is set apart to ensure a quiet space and has its own adjacent powder room. Another half bath and is located off the mudroom. Upstairs, the principle bedroom has a luxurious en-suite bathroom, with Carrera marble floors, furniture quality double vanity, and a large walk in shower. There are three other bedrooms, with a Jack-and-Jill bathroom and an additional hall bathroom.
Rudloff Custom Builders has won Best of Houzz for Customer Service in 2014, 2015 2016, 2017, 2019, and 2020. We also were voted Best of Design in 2016, 2017, 2018, 2019 and 2020, which only 2% of professionals receive. Rudloff Custom Builders has been featured on Houzz in their Kitchen of the Week, What to Know About Using Reclaimed Wood in the Kitchen as well as included in their Bathroom WorkBook article. We are a full service, certified remodeling company that covers all of the Philadelphia suburban area. This business, like most others, developed from a friendship of young entrepreneurs who wanted to make a difference in their clients’ lives, one household at a time. This relationship between partners is much more than a friendship. Edward and Stephen Rudloff are brothers who have renovated and built custom homes together paying close attention to detail. They are carpenters by trade and understand concept and execution. Rudloff Custom Builders will provide services for you with the highest level of professionalism, quality, detail, punctuality and craftsmanship, every step of the way along our journey together.
Specializing in residential construction allows us to connect with our clients early in the design phase to ensure that every detail is captured as you imagined. One stop shopping is essentially what you will receive with Rudloff Custom Builders from design of your project to the construction of your dreams, executed by on-site project managers and skilled craftsmen. Our concept: envision our client’s ideas and make them a reality. Our mission: CREATING LIFETIME RELATIONSHIPS BUILT ON TRUST AND INTEGRITY.
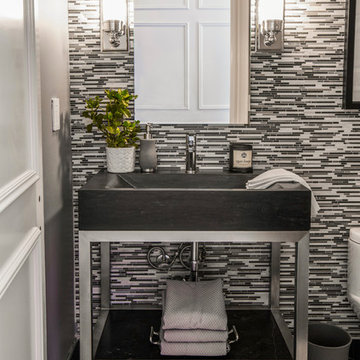
Contemporary grey, white and black powder room.
Idee per un bagno di servizio minimal di medie dimensioni con nessun'anta, piastrelle nere, piastrelle grigie, piastrelle bianche, piastrelle a listelli, pareti grigie, pavimento in marmo, lavabo a bacinella e pavimento grigio
Idee per un bagno di servizio minimal di medie dimensioni con nessun'anta, piastrelle nere, piastrelle grigie, piastrelle bianche, piastrelle a listelli, pareti grigie, pavimento in marmo, lavabo a bacinella e pavimento grigio
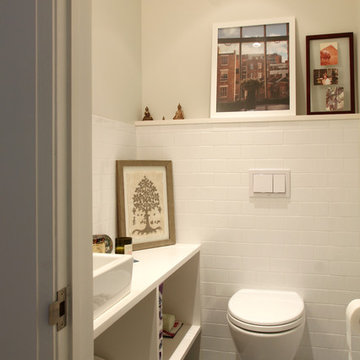
We added a new powder room with a custom floating vanity, vessel sink from Duravit, wall-mounted toilet from Toto. The floor and wall tile are from Nemo Tile in NYC.

The powder room has a beautiful sculptural mirror that complements the mercury glass hanging pendant lights. The chevron tiled backsplash adds visual interest while creating a focal wall.

Photo: Daniel Koepke
Esempio di un piccolo bagno di servizio chic con lavabo sospeso, piastrelle grigie, piastrelle a listelli, WC a due pezzi, pareti beige e pavimento in legno massello medio
Esempio di un piccolo bagno di servizio chic con lavabo sospeso, piastrelle grigie, piastrelle a listelli, WC a due pezzi, pareti beige e pavimento in legno massello medio

Idee per un grande bagno di servizio tradizionale con ante a filo, ante grigie, piastrelle grigie, piastrelle in gres porcellanato, pareti grigie, pavimento in gres porcellanato, lavabo sottopiano, top in quarzo composito, pavimento grigio e top bianco
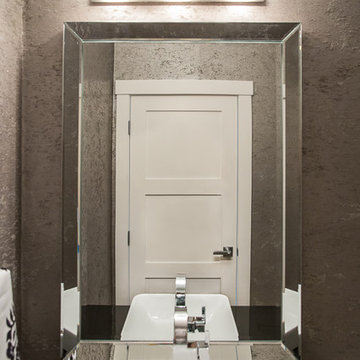
A luxury powder room with beautiful hand painted wallcoverings by Vahallan. Interior Design by Natalie Fuglestveit Interior Design, Calgary + Kelowna Interior Design Firm. Photogprahy: Lindsay Nichols Photography

hall powder room with tiled accent wall, vessel sink, live edge walnut plank with brass thru-wall faucet
Ispirazione per un bagno di servizio country di medie dimensioni con piastrelle grigie, piastrelle in ceramica, pareti bianche, pavimento in ardesia, lavabo a bacinella, top in legno, pavimento nero, top marrone e mobile bagno sospeso
Ispirazione per un bagno di servizio country di medie dimensioni con piastrelle grigie, piastrelle in ceramica, pareti bianche, pavimento in ardesia, lavabo a bacinella, top in legno, pavimento nero, top marrone e mobile bagno sospeso

Ispirazione per un piccolo bagno di servizio contemporaneo con consolle stile comò, ante bianche, piastrelle grigie, pareti grigie, lavabo a bacinella, pavimento grigio, top grigio e mobile bagno incassato

Esempio di un bagno di servizio costiero di medie dimensioni con consolle stile comò, ante in legno scuro, piastrelle grigie, piastrelle diamantate, pavimento con piastrelle a mosaico, lavabo a bacinella, pavimento grigio, top beige, WC a due pezzi e pareti grigie

Foto di un piccolo bagno di servizio minimalista con ante lisce, ante bianche, WC monopezzo, piastrelle grigie, lastra di pietra, pareti bianche, pavimento in gres porcellanato, lavabo sospeso, top in quarzite, pavimento grigio e top grigio
Bagni di Servizio beige con piastrelle grigie - Foto e idee per arredare
3