Bagni di medie dimensioni con top in marmo - Foto e idee per arredare
Filtra anche per:
Budget
Ordina per:Popolari oggi
241 - 260 di 41.851 foto
1 di 3

This 1956 John Calder Mackay home had been poorly renovated in years past. We kept the 1400 sqft footprint of the home, but re-oriented and re-imagined the bland white kitchen to a midcentury olive green kitchen that opened up the sight lines to the wall of glass facing the rear yard. We chose materials that felt authentic and appropriate for the house: handmade glazed ceramics, bricks inspired by the California coast, natural white oaks heavy in grain, and honed marbles in complementary hues to the earth tones we peppered throughout the hard and soft finishes. This project was featured in the Wall Street Journal in April 2022.
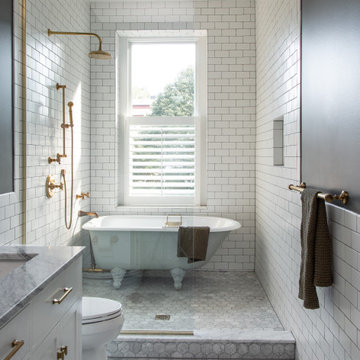
This bathroom features a clawfoot soaking tub which was custom painted and placed within the shower to create a wet room. The tile was kept classic with a 3" honed marble hexagon on the floors and classic white subway tile on the walls. Brass Waterworks fixtures complete the look.
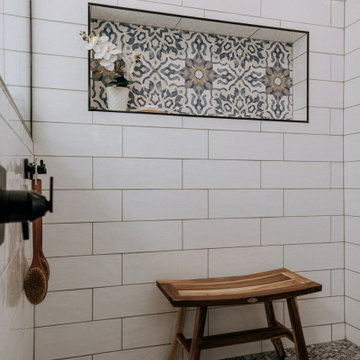
Create a nautical inspired bathroom remodel with pops of personality in this bathroom remodel.
Foto di una stanza da bagno padronale stile marinaro di medie dimensioni con ante in legno chiaro, vasca freestanding, doccia ad angolo, WC monopezzo, piastrelle multicolore, pareti bianche, pavimento con piastrelle di ciottoli, lavabo sottopiano, top in marmo, pavimento multicolore, porta doccia a battente, top bianco, nicchia, due lavabi e mobile bagno incassato
Foto di una stanza da bagno padronale stile marinaro di medie dimensioni con ante in legno chiaro, vasca freestanding, doccia ad angolo, WC monopezzo, piastrelle multicolore, pareti bianche, pavimento con piastrelle di ciottoli, lavabo sottopiano, top in marmo, pavimento multicolore, porta doccia a battente, top bianco, nicchia, due lavabi e mobile bagno incassato
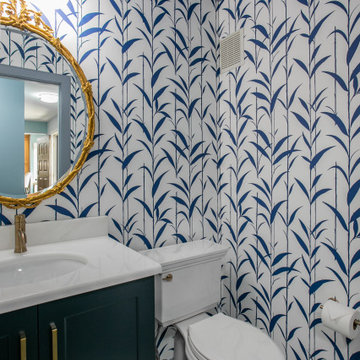
modern, updated, fabulous, beautiful bath makeover !
Foto di un bagno di servizio chic di medie dimensioni con ante blu, pavimento con piastrelle in ceramica, lavabo sottopiano, top in marmo, top bianco e carta da parati
Foto di un bagno di servizio chic di medie dimensioni con ante blu, pavimento con piastrelle in ceramica, lavabo sottopiano, top in marmo, top bianco e carta da parati

Idee per una stanza da bagno padronale chic di medie dimensioni con ante con riquadro incassato, ante bianche, vasca freestanding, doccia ad angolo, WC monopezzo, piastrelle grigie, piastrelle di marmo, pareti grigie, pavimento in marmo, lavabo sottopiano, top in marmo, pavimento grigio, porta doccia a battente, top grigio, nicchia, due lavabi, mobile bagno incassato e boiserie

The owners of this stately Adams Morgan rowhouse wanted to reconfigure rooms on the two upper levels to create a primary suite on the third floor and a better layout for the second floor. Our crews fully gutted and reframed the floors and walls of the front rooms, taking the opportunity of open walls to increase energy-efficiency with spray foam insulation at exposed exterior walls.
The original third floor bedroom was open to the hallway and had an outdated, odd-shaped bathroom. We reframed the walls to create a suite with a master bedroom, closet and generous bath with a freestanding tub and shower. Double doors open from the bedroom to the closet, and another set of double doors lead to the bathroom. The classic black and white theme continues in this room. It has dark stained doors and trim, a black vanity with a marble top and honeycomb pattern black and white floor tile. A white soaking tub capped with an oversized chandelier sits under a window set with custom stained glass. The owners selected white subway tile for the vanity backsplash and shower walls. The shower walls and ceiling are tiled and matte black framed glass doors seal the shower so it can be used as a steam room. A pocket door with opaque glass separates the toilet from the main bath. The vanity mirrors were installed first, then our team set the tile around the mirrors. Gold light fixtures and hardware add the perfect polish to this black and white bath.

Idee per una stanza da bagno con doccia stile rurale di medie dimensioni con ante lisce, ante marroni, piastrelle blu, piastrelle in ceramica, pareti bianche, pavimento con piastrelle in ceramica, lavabo da incasso, top in marmo, pavimento blu, porta doccia a battente, top grigio, panca da doccia, un lavabo, mobile bagno incassato, vasca ad alcova e vasca/doccia
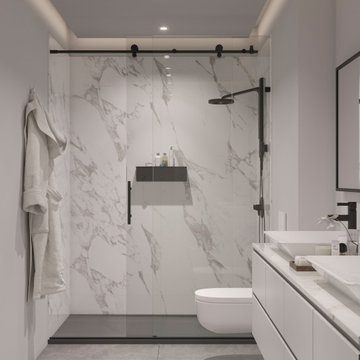
Modern style shower design by UpHome Renovation. Using Carrara marble shower walls and a graphite shower tile. Accessorized with a modern water-saving showerhead by Nebia in matte black and with a stylish sliding frameless shower door.
UpHome is the easiest and most convenient one-stop place to renovate your shower. From online design to financing and installation, you can get your new shower installed in as little as 1 week.
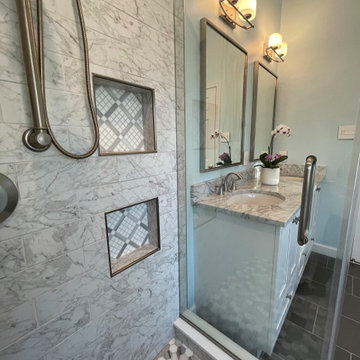
Total renovation of an existing ensuite bath. Soaking tub was replaced with a freestanding tub situated in-between two windows for a relaxing soak! The wonderful finishes and tile details at the glass enclosed shower tie the space together beautifully.

This bathroom is unrecognizable from the original. The footprint and layout are completely different. It has been remodeled into a large open space with beautiful materials and finishes.
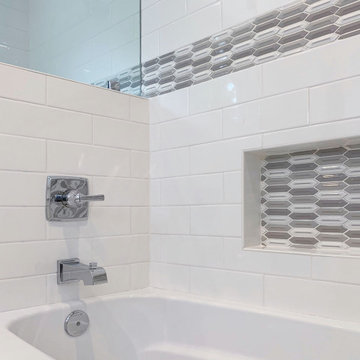
This 80's bathroom was in dire need of an update. Ample space in the room, allowed for an easy reconfiguration. A neutral color palate makes this new bathroom feel more inviting.

Esempio di una stanza da bagno padronale minimal di medie dimensioni con ante grigie, vasca sottopiano, doccia a filo pavimento, WC sospeso, piastrelle blu, piastrelle in ceramica, pareti multicolore, pavimento in cemento, lavabo da incasso, top in marmo, pavimento grigio, porta doccia a battente, top multicolore, due lavabi, mobile bagno incassato e soffitto ribassato
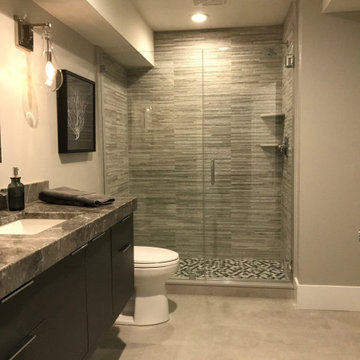
This young couple was looking to create a space where they could entertain adults and children simultaneously. We designed an adult side with walk in Wine Closet, Wine Tasting Bar, and TV area. The other third of the basement was designed as an expansive playroom for the children to gather. Barn doors separate the adult side from the childrens side, this also allows for the parents to close off the toys while entertaining adults only. To finish off the basement is a full bathroom and bedroom.
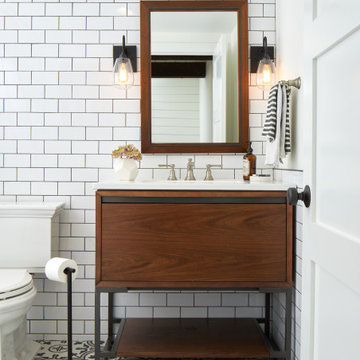
Idee per una stanza da bagno minimalista di medie dimensioni con consolle stile comò, ante in legno scuro, doccia aperta, WC monopezzo, piastrelle bianche, piastrelle in ceramica, pareti bianche, pavimento in cementine, lavabo a consolle, top in marmo, pavimento multicolore, doccia aperta, top bianco, un lavabo e mobile bagno freestanding
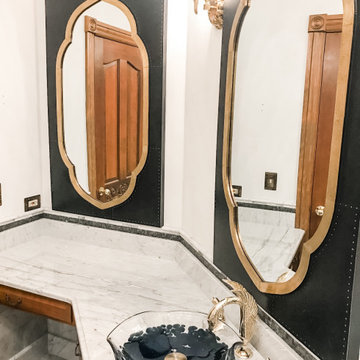
We were able to take the items the homeowners loved like the faucet and turn of the century light fixture and custom design an elegant and timeless space. We created an original backsplash, fireplace surround and flooring using marble and tile.

Immagine di una stanza da bagno padronale chic di medie dimensioni con ante con riquadro incassato, ante in legno chiaro, doccia a filo pavimento, bidè, piastrelle bianche, piastrelle in gres porcellanato, pareti bianche, pavimento in pietra calcarea, lavabo sottopiano, top in marmo, pavimento grigio, porta doccia a battente, top bianco, panca da doccia, due lavabi, mobile bagno incassato e soffitto a volta

An old stone mansion built in 1924 had seen a number of renovations over the decades and the time had finally come to address a growing list of issues. All of the home’s bathrooms needed to be fully gutted and completely redone. In the master bathroom, we took this opportunity to rearrange the layout to incorporate a double vanity and relocate the toilet (the former bathroom had only a small single vanity with the toilet awkwardly located directly in front of the door). The bathtub was replaced with a generous walk-in shower complete with frameless glass and digital controls. We located a towel warmer immediately outside the shower to provide toasty towels within easy reach. A beautiful Calacatta and Bardiglio Gray basketweave tile was used in combination with various sizes of Calacatta marble field tile and trim for a look that is both elegant and timeless.

Foto di una stanza da bagno padronale moderna di medie dimensioni con ante lisce, ante marroni, vasca freestanding, zona vasca/doccia separata, WC sospeso, piastrelle bianche, lastra di pietra, pareti bianche, pavimento in marmo, lavabo sottopiano, top in marmo, pavimento bianco, doccia aperta e top bianco
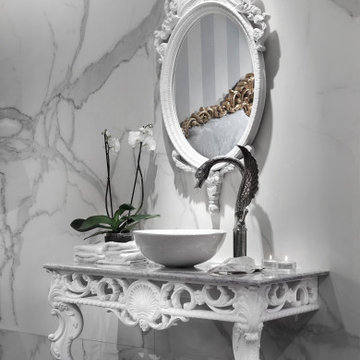
Heritage is the product line that encompasses the artisan interpretation of the most renowned styles in the history of traditional European furniture.
Traditional handcraft furniture ideal for a luxury decoration in classic or mixed environments. Structure made of solid carved wood. White marble as top with a vessel porcelain sink. Faucet and mirror not included.
Available as pre-order only, lead time 12 weeks.
Designed and manufactured in Spain.
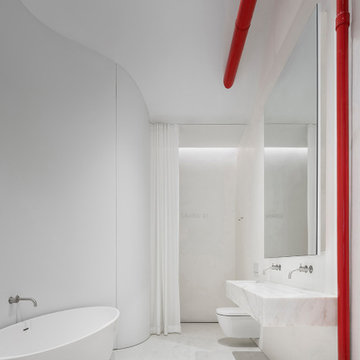
informed by the shape of the bathtub, a prized selection by the client, the mezzanine wall curves around it, and in a perspectival illusion, curved down to create a rain shower ceiling, with cove lighting, and custom stone mosaic set flush into the waterproof plaster wall-recalling the iconic tile mosaics in the nyc subway.
an existing sprinkler main and shut off valve, rather than hidden, is celebrated as part of the composition amongst its fellow plumbing fixtures.
ten foot long porcelain tiles are used on the floor to minimize grout joints.
Bagni di medie dimensioni con top in marmo - Foto e idee per arredare
13

