Bagni con WC monopezzo e piastrelle di vetro - Foto e idee per arredare
Filtra anche per:
Budget
Ordina per:Popolari oggi
281 - 300 di 5.427 foto
1 di 3
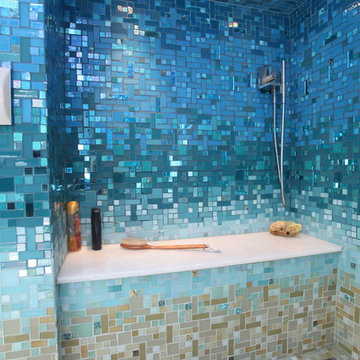
This completely custom bathroom is entirely covered in glass mosaic tiles! Except for the ceiling, we custom designed a glass mosaic hybrid from glossy glass tiles, ocean style bottle glass tiles, and mirrored tiles. This client had dreams of a Caribbean escape in their very own en suite, and we made their dreams come true! The top of the walls start with the deep blues of the ocean and then flow into teals and turquoises, light blues, and finally into the sandy colored floor. We can custom design and make anything you can dream of, including gradient blends of any color, like this one!
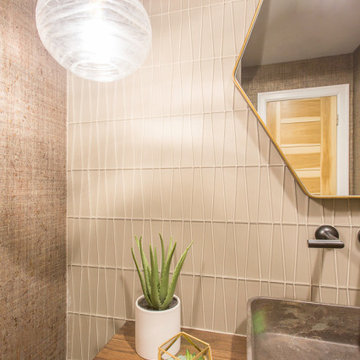
Ispirazione per una piccola stanza da bagno minimal con WC monopezzo, piastrelle di vetro, pavimento in marmo, lavabo a bacinella, top in legno, top marrone, un lavabo, mobile bagno sospeso e carta da parati

A front on view of the master bathroom cabinet work. From here you can see the local symmetry of the vanities with semi-floating white quartz shelves for decor and towels on the right. At the toe kick of the cabinets is a heat register to take the edge off of cold feet on chilly mornings. Hardly visible below the custom-built casework housing the medicine cabinets are outlets for bathroom appliances. Hiding these elements helps maintain a modern and clean aesthetic.
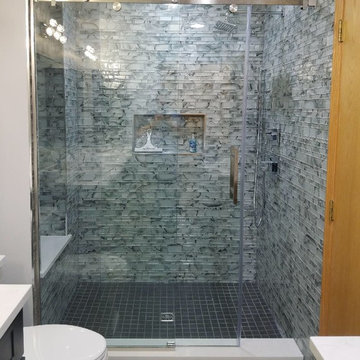
Roller Shower Door
Esempio di una piccola stanza da bagno con doccia contemporanea con ante in stile shaker, ante in legno bruno, doccia alcova, WC monopezzo, piastrelle grigie, piastrelle di vetro, pareti bianche, lavabo sottopiano, top in quarzo composito, pavimento grigio, porta doccia scorrevole e top bianco
Esempio di una piccola stanza da bagno con doccia contemporanea con ante in stile shaker, ante in legno bruno, doccia alcova, WC monopezzo, piastrelle grigie, piastrelle di vetro, pareti bianche, lavabo sottopiano, top in quarzo composito, pavimento grigio, porta doccia scorrevole e top bianco
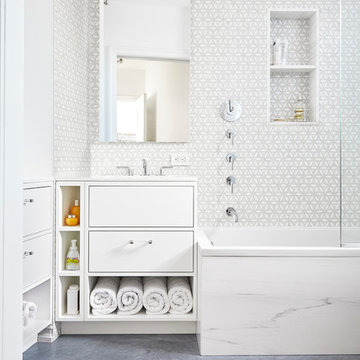
Alyssa Kirsten
Immagine di una piccola stanza da bagno padronale minimal con ante lisce, ante bianche, vasca ad angolo, doccia ad angolo, WC monopezzo, piastrelle bianche, piastrelle di vetro, pareti bianche, pavimento in marmo, lavabo sottopiano e top in marmo
Immagine di una piccola stanza da bagno padronale minimal con ante lisce, ante bianche, vasca ad angolo, doccia ad angolo, WC monopezzo, piastrelle bianche, piastrelle di vetro, pareti bianche, pavimento in marmo, lavabo sottopiano e top in marmo
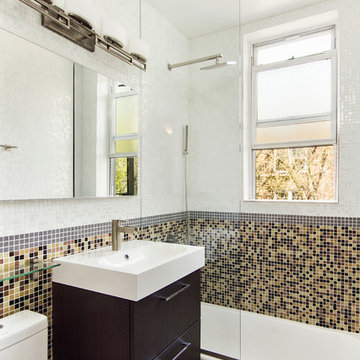
Gotham Photo Company
Foto di una piccola stanza da bagno padronale minimalista con ante lisce, ante in legno bruno, vasca da incasso, vasca/doccia, WC monopezzo, piastrelle bianche, piastrelle di vetro, pareti bianche, pavimento in gres porcellanato e lavabo integrato
Foto di una piccola stanza da bagno padronale minimalista con ante lisce, ante in legno bruno, vasca da incasso, vasca/doccia, WC monopezzo, piastrelle bianche, piastrelle di vetro, pareti bianche, pavimento in gres porcellanato e lavabo integrato
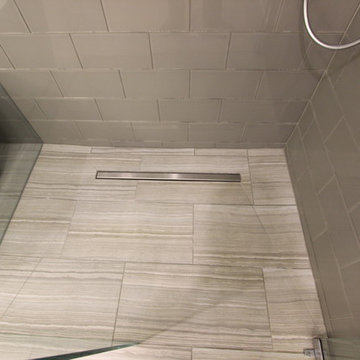
Immagine di una stanza da bagno padronale minimalista di medie dimensioni con lavabo sottopiano, ante in stile shaker, ante bianche, top in marmo, vasca freestanding, doccia a filo pavimento, WC monopezzo, piastrelle grigie, piastrelle di vetro, pareti grigie e pavimento in gres porcellanato
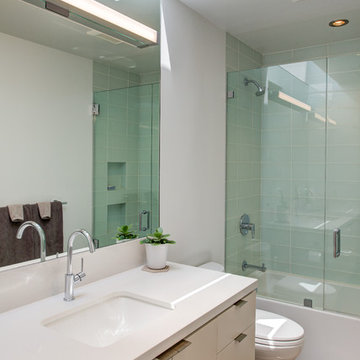
Second upstairs bath is a clean white space with patterned textured porcelain tile floors and glass tile walls. A long thin full length skylight balances the LED light over the vanity. Mirrors and set flush into the wall and white lacquer painted cabinets have matching white Caesarstone counter tops.
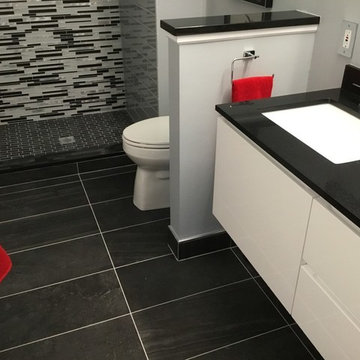
The large floor tile opens up the room also making it appear lager.
Foto di una piccola stanza da bagno con doccia minimal con ante lisce, ante bianche, doccia alcova, WC monopezzo, pistrelle in bianco e nero, piastrelle di vetro, pareti grigie, pavimento in gres porcellanato, lavabo sottopiano, top in granito, pavimento nero e porta doccia a battente
Foto di una piccola stanza da bagno con doccia minimal con ante lisce, ante bianche, doccia alcova, WC monopezzo, pistrelle in bianco e nero, piastrelle di vetro, pareti grigie, pavimento in gres porcellanato, lavabo sottopiano, top in granito, pavimento nero e porta doccia a battente
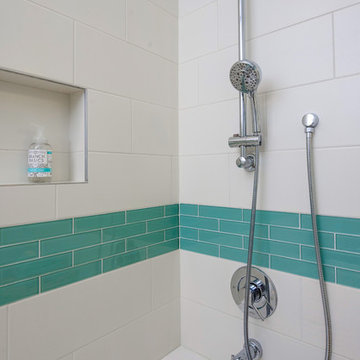
Immagine di una stanza da bagno con doccia classica di medie dimensioni con ante lisce, WC monopezzo, pavimento con piastrelle in ceramica, ante bianche, vasca ad angolo, vasca/doccia, piastrelle blu, piastrelle di vetro, pareti bianche, lavabo sottopiano e top in quarzo composito
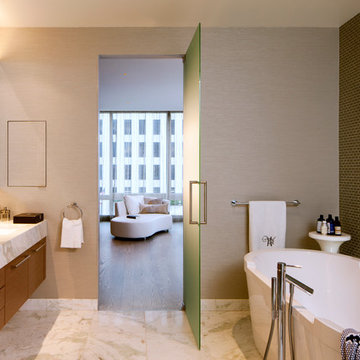
Scott Hargis
Immagine di una grande stanza da bagno padronale contemporanea con ante lisce, vasca freestanding, doccia ad angolo, WC monopezzo, piastrelle verdi, piastrelle di vetro, pavimento in marmo, lavabo sottopiano, top in marmo, pareti beige e ante in legno scuro
Immagine di una grande stanza da bagno padronale contemporanea con ante lisce, vasca freestanding, doccia ad angolo, WC monopezzo, piastrelle verdi, piastrelle di vetro, pavimento in marmo, lavabo sottopiano, top in marmo, pareti beige e ante in legno scuro
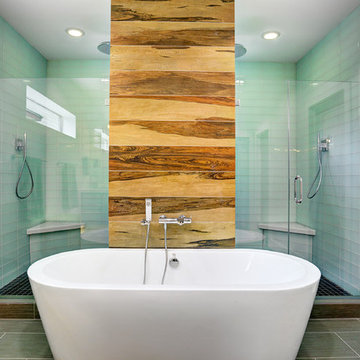
TK Images
Immagine di una grande stanza da bagno padronale design con lavabo da incasso, ante con riquadro incassato, ante grigie, top in vetro, vasca freestanding, doccia doppia, WC monopezzo, piastrelle verdi, piastrelle di vetro, pareti bianche e pavimento con piastrelle in ceramica
Immagine di una grande stanza da bagno padronale design con lavabo da incasso, ante con riquadro incassato, ante grigie, top in vetro, vasca freestanding, doccia doppia, WC monopezzo, piastrelle verdi, piastrelle di vetro, pareti bianche e pavimento con piastrelle in ceramica
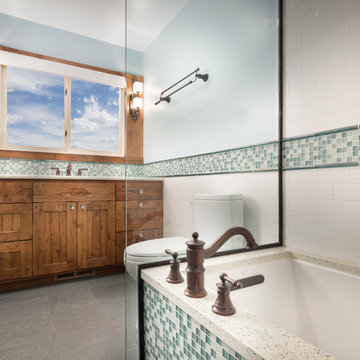
Space-saving design enable this bathroom to overcome its smaller dimensions while ceramic subway tile, glass tile accents, and warm wood tones help it to communicate with the home’s historical emphasis.
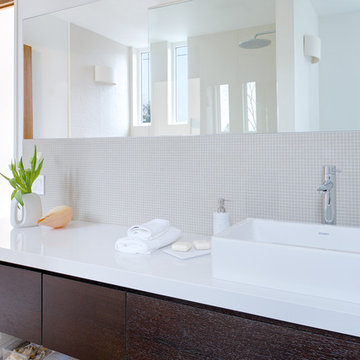
Idee per una piccola stanza da bagno con doccia nordica con lavabo a bacinella, ante lisce, ante in legno bruno, top in quarzo composito, doccia aperta, WC monopezzo, piastrelle bianche, piastrelle di vetro, pareti bianche e pavimento con piastrelle in ceramica
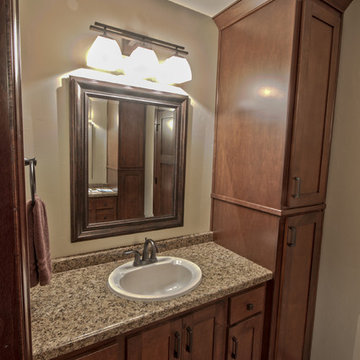
Photographer: Kat Brannaman
Immagine di una stanza da bagno con doccia classica di medie dimensioni con lavabo da incasso, ante con riquadro incassato, ante in legno bruno, top in quarzo composito, pareti verdi, pavimento con piastrelle in ceramica, WC monopezzo, piastrelle grigie e piastrelle di vetro
Immagine di una stanza da bagno con doccia classica di medie dimensioni con lavabo da incasso, ante con riquadro incassato, ante in legno bruno, top in quarzo composito, pareti verdi, pavimento con piastrelle in ceramica, WC monopezzo, piastrelle grigie e piastrelle di vetro
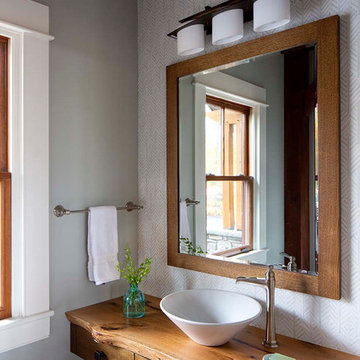
The powder room with vessel sink and custom made vanity and wall mirror.
Foto di una piccola stanza da bagno stile rurale con consolle stile comò, ante in legno scuro, WC monopezzo, piastrelle verdi, piastrelle di vetro, pareti verdi, pavimento in marmo, lavabo a bacinella, top in legno, pavimento grigio e top marrone
Foto di una piccola stanza da bagno stile rurale con consolle stile comò, ante in legno scuro, WC monopezzo, piastrelle verdi, piastrelle di vetro, pareti verdi, pavimento in marmo, lavabo a bacinella, top in legno, pavimento grigio e top marrone
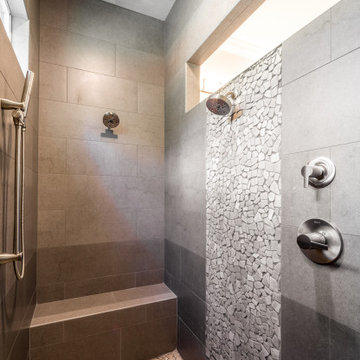
Custom master bathroom with tile flooring and a curbless shower.
Idee per una stanza da bagno padronale tradizionale di medie dimensioni con ante lisce, ante bianche, doccia a filo pavimento, WC monopezzo, piastrelle grigie, piastrelle di vetro, pareti grigie, pavimento con piastrelle in ceramica, lavabo sottopiano, top in quarzo composito, pavimento grigio, doccia aperta, top bianco, panca da doccia, due lavabi e mobile bagno incassato
Idee per una stanza da bagno padronale tradizionale di medie dimensioni con ante lisce, ante bianche, doccia a filo pavimento, WC monopezzo, piastrelle grigie, piastrelle di vetro, pareti grigie, pavimento con piastrelle in ceramica, lavabo sottopiano, top in quarzo composito, pavimento grigio, doccia aperta, top bianco, panca da doccia, due lavabi e mobile bagno incassato
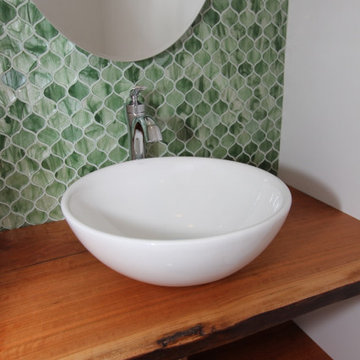
Open wooden shelves, white vessel sink, waterway faucet, and floor to ceiling green glass mosaic tiles were chosen to truly make a design statement in the powder room.
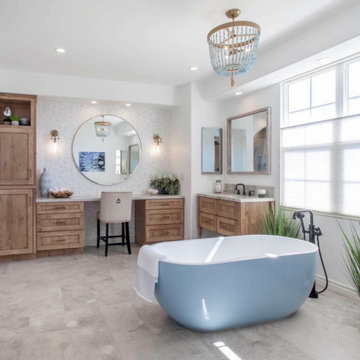
The clients wanted a refresh on their master suite while keeping the majority of the plumbing in the same space. Keeping the shower were it was we simply
removed some minimal walls at their master shower area which created a larger, more dramatic, and very functional master wellness retreat.
The new space features a expansive showering area, as well as two furniture sink vanity, and seated makeup area. A serene color palette and a variety of textures gives this bathroom a spa-like vibe and the dusty blue highlights repeated in glass accent tiles, delicate wallpaper and customized blue tub.
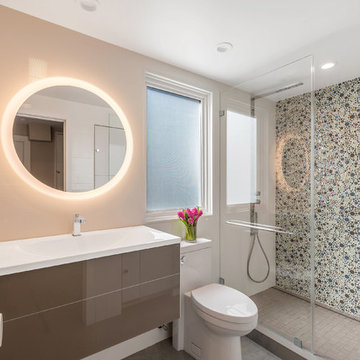
For a young family of four in Oakland’s Redwood Heights neighborhood we remodeled and enlarged one bathroom and created a second bathroom at the rear of the existing garage. This family of four was outgrowing their home but loved their neighborhood. They needed a larger bathroom and also needed a second bath on a different level to accommodate the fact that the mother gets ready for work hours before the others usually get out of bed. For the hard-working Mom, we created a new bathroom in the garage level, with luxurious finishes and fixtures to reward her for being the primary bread-winner in the family. Based on a circle/bubble theme we created a feature wall of circular tiles from Porcelanosa on the back wall of the shower and a used a round Electric Mirror at the vanity. Other luxury features of the downstairs bath include a Fanini MilanoSlim shower system, floating lacquer vanity and custom built in cabinets. For the upstairs bathroom, we enlarged the room by borrowing space from the adjacent closets. Features include a rectangular Electric Mirror, custom vanity and cabinets, wall-hung Duravit toilet and glass finger tiles.
Bagni con WC monopezzo e piastrelle di vetro - Foto e idee per arredare
15

